436 ideas para cocinas con fregadero de un seno y suelo de pizarra
Filtrar por
Presupuesto
Ordenar por:Popular hoy
101 - 120 de 436 fotos
Artículo 1 de 3
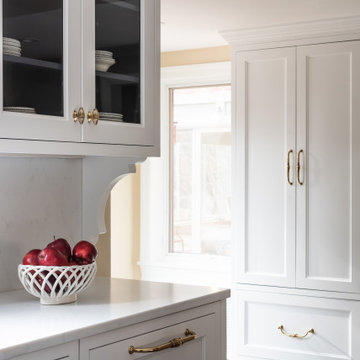
Ejemplo de cocina clásica de tamaño medio con fregadero de un seno, encimera de cuarzo compacto, salpicadero blanco, salpicadero de losas de piedra, electrodomésticos con paneles, suelo de pizarra, una isla, suelo multicolor y encimeras blancas
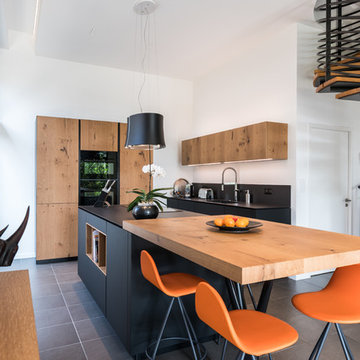
Imagen de cocina tradicional grande abierta con fregadero de un seno, puertas de armario negras, encimera de granito, salpicadero negro, electrodomésticos negros, suelo de pizarra, una isla, suelo negro y encimeras negras
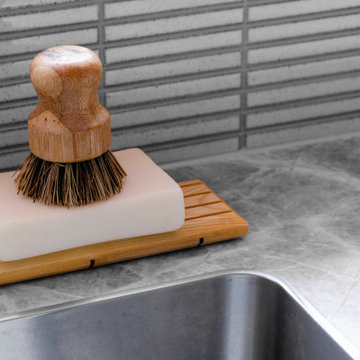
Modelo de cocinas en U vintage de tamaño medio con despensa, fregadero de un seno, armarios con paneles lisos, puertas de armario verdes, encimera de piedra caliza, salpicadero blanco, salpicadero con mosaicos de azulejos, electrodomésticos negros, suelo de pizarra, península, suelo marrón y encimeras beige
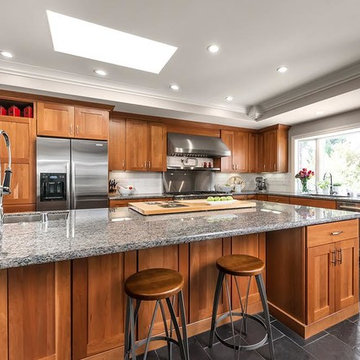
Exceptional Frames Photography
Foto de cocina moderna grande con fregadero de un seno, armarios estilo shaker, puertas de armario de madera oscura, encimera de granito, salpicadero blanco, salpicadero de azulejos de cerámica, electrodomésticos de acero inoxidable, suelo de pizarra y una isla
Foto de cocina moderna grande con fregadero de un seno, armarios estilo shaker, puertas de armario de madera oscura, encimera de granito, salpicadero blanco, salpicadero de azulejos de cerámica, electrodomésticos de acero inoxidable, suelo de pizarra y una isla
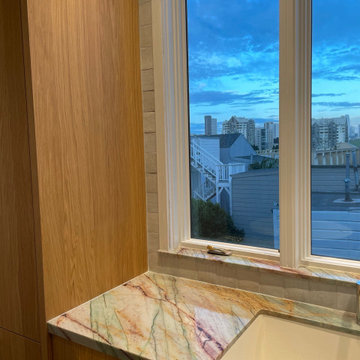
Ugly, outdated kitchen gets a stunning makeover. Though it may have a swanky polish, it was designed for a young family and offers comfort and durability.
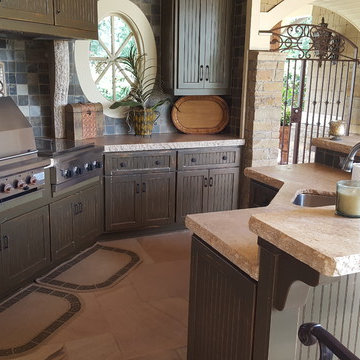
T. Lail
Foto de cocina mediterránea grande con fregadero de un seno, armarios estilo shaker, puertas de armario con efecto envejecido, salpicadero verde, salpicadero de azulejos de piedra, electrodomésticos de acero inoxidable, suelo de pizarra, una isla y encimera de piedra caliza
Foto de cocina mediterránea grande con fregadero de un seno, armarios estilo shaker, puertas de armario con efecto envejecido, salpicadero verde, salpicadero de azulejos de piedra, electrodomésticos de acero inoxidable, suelo de pizarra, una isla y encimera de piedra caliza
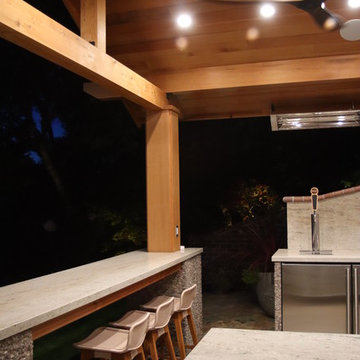
Custom outdoor kitchen; full height stone backsplash, stone counter tops, stone mosaic tile, outdoor tv, sink, bbq, side burner, wine ref, keg, eat-at bar, ceiling fan, heaters.
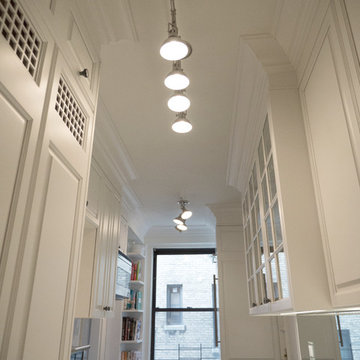
Not an inch of space in this Prewar classic kitchen was overlooked during renovation. Pulling inspiration from that period, we added built-up crown molding for extra drama and height. The custom upper cabinetry extends to the ceiling for clean lines and disguises beams tucked behind them. Zig-zagging ceiling light fixtures helped to accommodate the fact that the original lighting wasn’t centered and allowed us to avoid dropping the gorgeous tall ceiling.
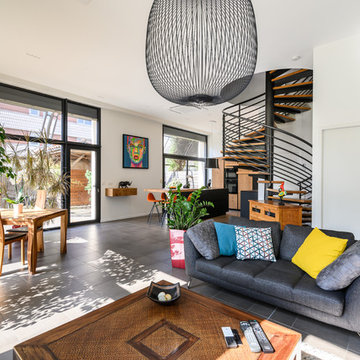
Diseño de cocina tradicional grande abierta con fregadero de un seno, puertas de armario negras, encimera de granito, salpicadero negro, electrodomésticos negros, suelo de pizarra, una isla, suelo negro y encimeras negras
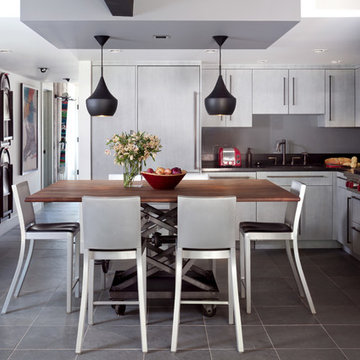
The tall dining table doubles as a kitchen island. The same flooring material was used throughout most of the unit to increase the visual flow of space and make the unit appear larger. Folding chairs for overflow seating are "stored" as wall hangings.
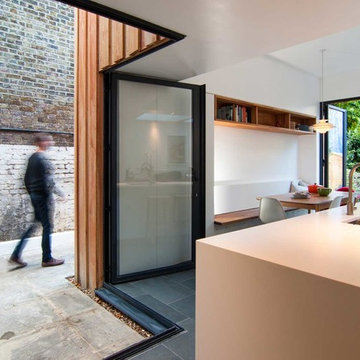
Diseño de cocina comedor lineal actual de tamaño medio con fregadero de un seno, armarios con paneles lisos, puertas de armario blancas, encimera de madera, salpicadero blanco, salpicadero de azulejos de cerámica, electrodomésticos de acero inoxidable, suelo de pizarra y una isla
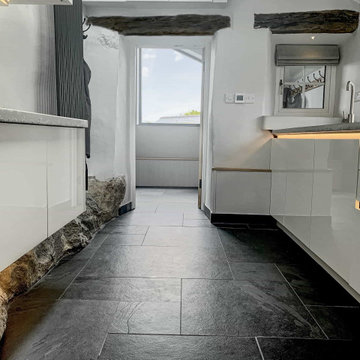
A light and airy contemporary kitchen with lots of curves and character leading in to the dining nook
Modelo de cocina comedor contemporánea de tamaño medio sin isla con fregadero de un seno, armarios con paneles lisos, puertas de armario blancas, encimera de cemento, salpicadero verde, salpicadero de azulejos de cemento, electrodomésticos negros, suelo de pizarra, suelo negro, encimeras grises y vigas vistas
Modelo de cocina comedor contemporánea de tamaño medio sin isla con fregadero de un seno, armarios con paneles lisos, puertas de armario blancas, encimera de cemento, salpicadero verde, salpicadero de azulejos de cemento, electrodomésticos negros, suelo de pizarra, suelo negro, encimeras grises y vigas vistas
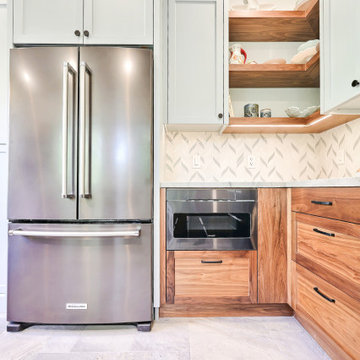
This property is located in the beautiful California redwoods and yet just a few miles from the beach. We wanted to create a beachy feel for this kitchen, but also a natural woodsy vibe. Mixing materials did the trick. Walnut lower cabinets were balanced with pale blue/gray uppers. The glass and stone backsplash creates movement and fun. The counters are the show stopper in a quartzite with a "wave" design throughout in all of the colors with a bit of sparkle. We love the faux slate floor in varying sized tiles, which is very "sand and beach" friendly. We went with black stainless appliances and matte black cabinet hardware.
The entry to the house is in this kitchen and opens to a closet. We replaced the old bifold doors with beautiful solid wood bypass barn doors. Inside one half became a cute coat closet and the other side storage.
The old design had the cabinets not reaching the ceiling and the space chopped in half by a peninsula. We opened the room up and took the cabinets to the ceiling. Integrating floating shelves in two parts of the room and glass upper keeps the space from feeling closed in.
The round table breaks up the rectangular shape of the room allowing more flow. The whicker chairs and drift wood table top add to the beachy vibe. The accessories bring it all together with shades of blues and cream.
This kitchen now feels bigger, has excellent storage and function, and matches the style of the home and its owners. We like to call this style "Beachy Boho".
Credits:
Bruce Travers Construction
Dynamic Design Cabinetry
Devi Pride Photography
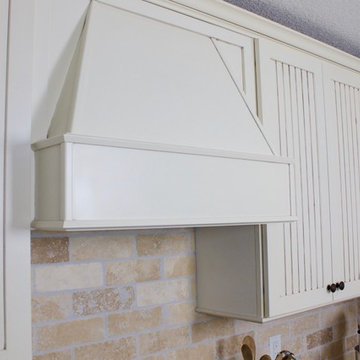
Foto de cocinas en U de estilo de casa de campo de tamaño medio cerrado con fregadero de un seno, armarios con paneles empotrados, puertas de armario blancas, encimera de granito, salpicadero beige, salpicadero de azulejos de piedra, electrodomésticos de acero inoxidable, suelo de pizarra y una isla
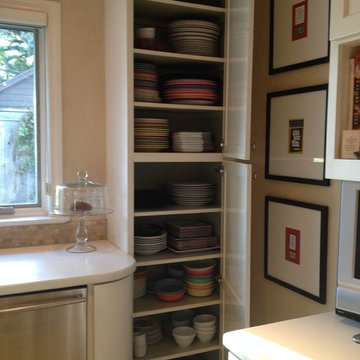
The clean up area is bookended with two floor to ceiling dish pantries. One side is glass ware, the other plates and bowls. The inside is painted a sage green. Rounded base cabinet minimizes the potential angles in this small area and holds trays, cookie sheets and cutting boards.
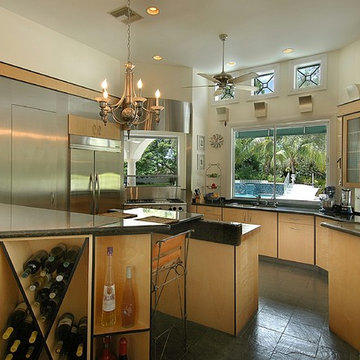
A study in contrasts ~ black accents with a clear coated maple
slab door. This style will endure to eternity
Diseño de cocinas en U contemporáneo grande abierto con fregadero de un seno, armarios con paneles lisos, puertas de armario de madera clara, encimera de granito, salpicadero verde, salpicadero de metal, electrodomésticos de acero inoxidable, suelo de pizarra y una isla
Diseño de cocinas en U contemporáneo grande abierto con fregadero de un seno, armarios con paneles lisos, puertas de armario de madera clara, encimera de granito, salpicadero verde, salpicadero de metal, electrodomésticos de acero inoxidable, suelo de pizarra y una isla
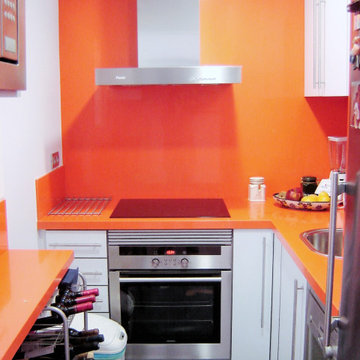
Cocina de reducidas dimensiones a la que se le añadió barra de desayunos.
Siguiendo la estética colorista de la vivienda.
Modelo de cocinas en L gris y blanca moderna pequeña cerrada con fregadero de un seno, puertas de armario blancas, encimera de cuarzo compacto, salpicadero naranja, puertas de cuarzo sintético, electrodomésticos de acero inoxidable, suelo de pizarra, suelo gris, encimeras naranjas y barras de cocina
Modelo de cocinas en L gris y blanca moderna pequeña cerrada con fregadero de un seno, puertas de armario blancas, encimera de cuarzo compacto, salpicadero naranja, puertas de cuarzo sintético, electrodomésticos de acero inoxidable, suelo de pizarra, suelo gris, encimeras naranjas y barras de cocina
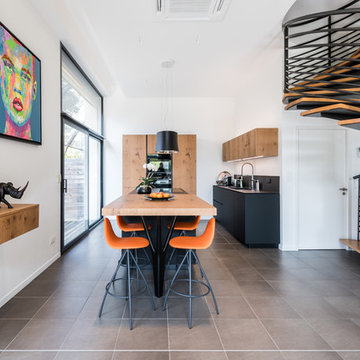
Ejemplo de cocina clásica grande abierta con fregadero de un seno, puertas de armario negras, encimera de granito, salpicadero negro, electrodomésticos negros, suelo de pizarra, una isla, suelo negro y encimeras negras
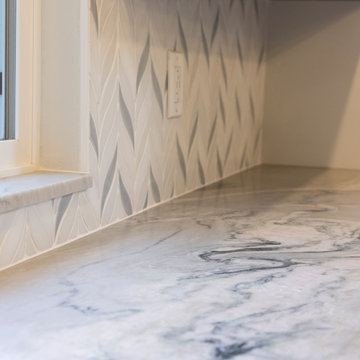
This property is located in the beautiful California redwoods and yet just a few miles from the beach. We wanted to create a beachy feel for this kitchen, but also a natural woodsy vibe. Mixing materials did the trick. Walnut lower cabinets were balanced with pale blue/gray uppers. The glass and stone backsplash creates movement and fun. The counters are the show stopper in a quartzite with a "wave" design throughout in all of the colors with a bit of sparkle. We love the faux slate floor in varying sized tiles, which is very "sand and beach" friendly. We went with black stainless appliances and matte black cabinet hardware.
The entry to the house is in this kitchen and opens to a closet. We replaced the old bifold doors with beautiful solid wood bypass barn doors. Inside one half became a cute coat closet and the other side storage.
The old design had the cabinets not reaching the ceiling and the space chopped in half by a peninsula. We opened the room up and took the cabinets to the ceiling. Integrating floating shelves in two parts of the room and glass upper keeps the space from feeling closed in.
The round table breaks up the rectangular shape of the room allowing more flow. The whicker chairs and drift wood table top add to the beachy vibe. The accessories bring it all together with shades of blues and cream.
This kitchen now feels bigger, has excellent storage and function, and matches the style of the home and its owners. We like to call this style "Beachy Boho".
Credits:
Bruce Travers Construction
Dynamic Design Cabinetry
Devi Pride Photography
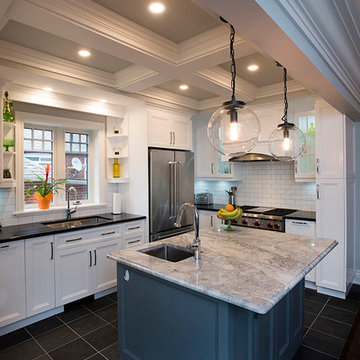
Walls were removed to enlarge the kitchen and create an open concept living, dining, kitchen.
Materials used: Birch Veneer Plywood boxes, Super White Granite for island and Black Pearl Quartz for kitchen countertops. Gray slate flooring, white subway tile for backsplash. Coffered ceiling detail. Large under mount single stainless sink and stainless bar sink.
Photo by: john Narvali
436 ideas para cocinas con fregadero de un seno y suelo de pizarra
6