3.366 ideas para cocinas con fregadero de un seno y salpicadero de mármol
Filtrar por
Presupuesto
Ordenar por:Popular hoy
161 - 180 de 3366 fotos
Artículo 1 de 3
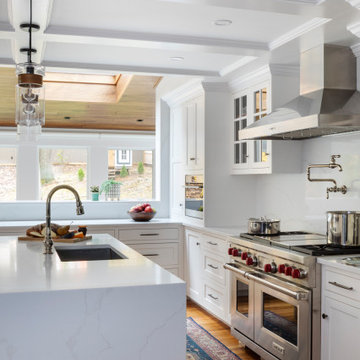
TEAM:
Architect: LDa Architecture & Interiors
Builder (Kitchen/ Mudroom Addition): Shanks Engineering & Construction
Builder (Master Suite Addition): Hampden Design
Photographer: Greg Premru
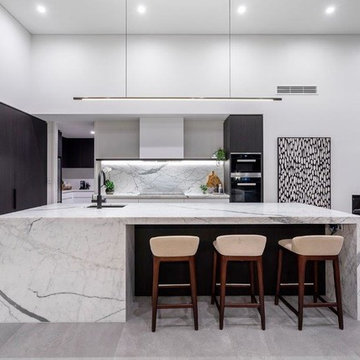
Ejemplo de cocina minimalista grande abierta con fregadero de un seno, armarios con paneles empotrados, puertas de armario blancas, encimera de mármol, salpicadero verde, salpicadero de mármol, electrodomésticos de acero inoxidable, suelo de baldosas de cerámica, una isla, suelo gris y encimeras grises

In our world of kitchen design, it’s lovely to see all the varieties of styles come to life. From traditional to modern, and everything in between, we love to design a broad spectrum. Here, we present a two-tone modern kitchen that has used materials in a fresh and eye-catching way. With a mix of finishes, it blends perfectly together to create a space that flows and is the pulsating heart of the home.
With the main cooking island and gorgeous prep wall, the cook has plenty of space to work. The second island is perfect for seating – the three materials interacting seamlessly, we have the main white material covering the cabinets, a short grey table for the kids, and a taller walnut top for adults to sit and stand while sipping some wine! I mean, who wouldn’t want to spend time in this kitchen?!
Cabinetry
With a tuxedo trend look, we used Cabico Elmwood New Haven door style, walnut vertical grain in a natural matte finish. The white cabinets over the sink are the Ventura MDF door in a White Diamond Gloss finish.
Countertops
The white counters on the perimeter and on both islands are from Caesarstone in a Frosty Carrina finish, and the added bar on the second countertop is a custom walnut top (made by the homeowner!) with a shorter seated table made from Caesarstone’s Raw Concrete.
Backsplash
The stone is from Marble Systems from the Mod Glam Collection, Blocks – Glacier honed, in Snow White polished finish, and added Brass.
Fixtures
A Blanco Precis Silgranit Cascade Super Single Bowl Kitchen Sink in White works perfect with the counters. A Waterstone transitional pulldown faucet in New Bronze is complemented by matching water dispenser, soap dispenser, and air switch. The cabinet hardware is from Emtek – their Trinity pulls in brass.
Appliances
The cooktop, oven, steam oven and dishwasher are all from Miele. The dishwashers are paneled with cabinetry material (left/right of the sink) and integrate seamlessly Refrigerator and Freezer columns are from SubZero and we kept the stainless look to break up the walnut some. The microwave is a counter sitting Panasonic with a custom wood trim (made by Cabico) and the vent hood is from Zephyr.
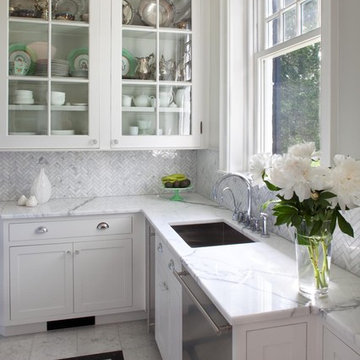
Ejemplo de cocina tradicional con armarios tipo vitrina, electrodomésticos de acero inoxidable, encimera de mármol, fregadero de un seno, puertas de armario blancas, salpicadero blanco y salpicadero de mármol
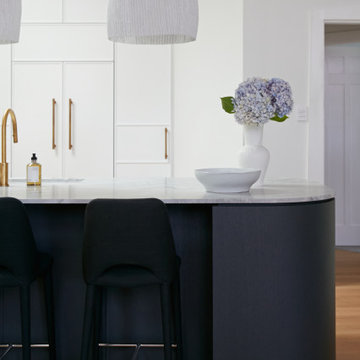
Photos by Jacqui Turk
Modelo de cocina actual de tamaño medio abierta con fregadero de un seno, armarios estilo shaker, puertas de armario blancas, encimera de mármol, salpicadero blanco, salpicadero de mármol, electrodomésticos negros, suelo de madera clara, una isla, suelo marrón y encimeras blancas
Modelo de cocina actual de tamaño medio abierta con fregadero de un seno, armarios estilo shaker, puertas de armario blancas, encimera de mármol, salpicadero blanco, salpicadero de mármol, electrodomésticos negros, suelo de madera clara, una isla, suelo marrón y encimeras blancas

Petit studio de 18m² dans le 7e arrondissement de Lyon, issu d'une division d'un vieil appartement de 60m².
Le parquet ancien ainsi que la cheminée ont été conservés.
Budget total (travaux, cuisine, mobilier, etc...) : ~ 25 000€

This lovely west Plano kitchen was updated to better serve the lovely family who lives there by removing the existing island (with raised bar) and replaced with custom built option. Quartzite countertops, marble splash and travertine floors create a neutral foundation. Transitional bold lighting over the island offers lots of great task lighting and style.

Kitchen By 2id Interiors
Photo Credits Emilio Collavino
Modelo de cocina lineal actual grande con despensa, fregadero de un seno, armarios con paneles lisos, puertas de armario de madera oscura, encimera de mármol, salpicadero blanco, salpicadero de mármol, electrodomésticos de acero inoxidable, suelo de baldosas de cerámica, una isla, suelo blanco y encimeras blancas
Modelo de cocina lineal actual grande con despensa, fregadero de un seno, armarios con paneles lisos, puertas de armario de madera oscura, encimera de mármol, salpicadero blanco, salpicadero de mármol, electrodomésticos de acero inoxidable, suelo de baldosas de cerámica, una isla, suelo blanco y encimeras blancas
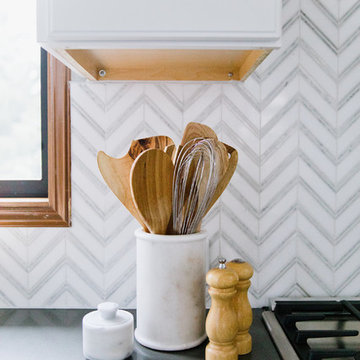
Jon and Moch Photography
Foto de cocinas en L tradicional renovada de tamaño medio abierta con fregadero de un seno, armarios con paneles empotrados, puertas de armario blancas, encimera de madera, salpicadero verde, salpicadero de mármol, electrodomésticos de acero inoxidable, suelo de madera en tonos medios, una isla y suelo marrón
Foto de cocinas en L tradicional renovada de tamaño medio abierta con fregadero de un seno, armarios con paneles empotrados, puertas de armario blancas, encimera de madera, salpicadero verde, salpicadero de mármol, electrodomésticos de acero inoxidable, suelo de madera en tonos medios, una isla y suelo marrón
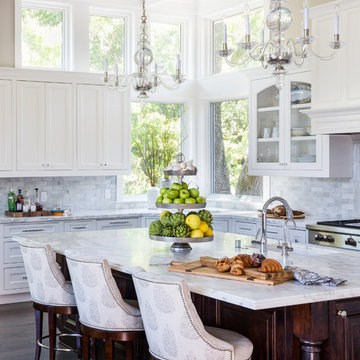
Kelly Vorves Photography
Ejemplo de cocinas en L tradicional grande con armarios tipo vitrina, puertas de armario blancas, encimera de mármol, una isla, fregadero de un seno, salpicadero blanco, salpicadero de mármol, electrodomésticos de acero inoxidable, suelo de madera oscura y suelo marrón
Ejemplo de cocinas en L tradicional grande con armarios tipo vitrina, puertas de armario blancas, encimera de mármol, una isla, fregadero de un seno, salpicadero blanco, salpicadero de mármol, electrodomésticos de acero inoxidable, suelo de madera oscura y suelo marrón

Stunning Pluck Kitchen in soft green with marble worktops and feature lighting.
Ejemplo de cocinas en L retro grande abierta con fregadero de un seno, armarios con paneles lisos, puertas de armario verdes, encimera de mármol, salpicadero gris, salpicadero de mármol, electrodomésticos de acero inoxidable, suelo de madera clara, una isla, encimeras verdes y vigas vistas
Ejemplo de cocinas en L retro grande abierta con fregadero de un seno, armarios con paneles lisos, puertas de armario verdes, encimera de mármol, salpicadero gris, salpicadero de mármol, electrodomésticos de acero inoxidable, suelo de madera clara, una isla, encimeras verdes y vigas vistas
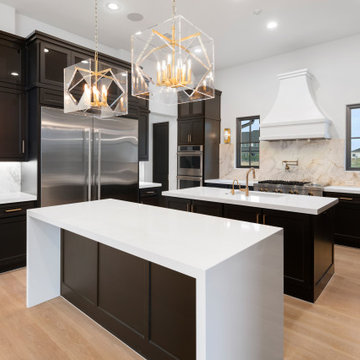
Kitchen with double islands, waterfall edge, accent lighting, and black cabinets.
Foto de cocinas en U tradicional renovado grande abierto con fregadero de un seno, armarios estilo shaker, puertas de armario negras, encimera de cuarzo compacto, salpicadero blanco, salpicadero de mármol, electrodomésticos de acero inoxidable, suelo de madera clara, dos o más islas, suelo marrón y encimeras blancas
Foto de cocinas en U tradicional renovado grande abierto con fregadero de un seno, armarios estilo shaker, puertas de armario negras, encimera de cuarzo compacto, salpicadero blanco, salpicadero de mármol, electrodomésticos de acero inoxidable, suelo de madera clara, dos o más islas, suelo marrón y encimeras blancas
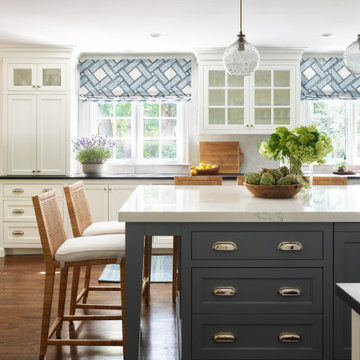
Traditional Kitchen, Chestnut Hill, MA
Imagen de cocina tradicional renovada grande con fregadero de un seno, armarios estilo shaker, puertas de armario blancas, encimera de esteatita, salpicadero blanco, salpicadero de mármol, electrodomésticos de acero inoxidable, suelo de madera oscura, una isla, suelo marrón y encimeras negras
Imagen de cocina tradicional renovada grande con fregadero de un seno, armarios estilo shaker, puertas de armario blancas, encimera de esteatita, salpicadero blanco, salpicadero de mármol, electrodomésticos de acero inoxidable, suelo de madera oscura, una isla, suelo marrón y encimeras negras
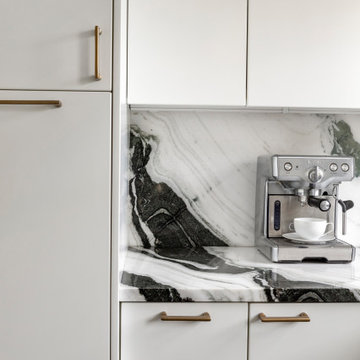
TEAM:
Architect: LDa Architecture & Interiors
Builder: S+H Construction
Photographer: Greg Premru Phototgraphy
Imagen de cocina minimalista de tamaño medio sin isla con armarios con paneles lisos, puertas de armario blancas, encimera de mármol, salpicadero multicolor, salpicadero de mármol, electrodomésticos de acero inoxidable, encimeras multicolor, fregadero de un seno y suelo de madera en tonos medios
Imagen de cocina minimalista de tamaño medio sin isla con armarios con paneles lisos, puertas de armario blancas, encimera de mármol, salpicadero multicolor, salpicadero de mármol, electrodomésticos de acero inoxidable, encimeras multicolor, fregadero de un seno y suelo de madera en tonos medios
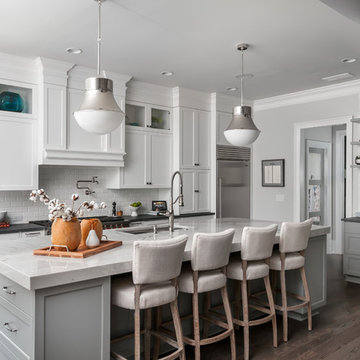
Diseño de cocina comedor clásica renovada con fregadero de un seno, armarios estilo shaker, encimera de granito, salpicadero blanco, salpicadero de mármol, electrodomésticos de acero inoxidable, suelo de madera oscura, una isla, suelo marrón, encimeras negras y puertas de armario grises
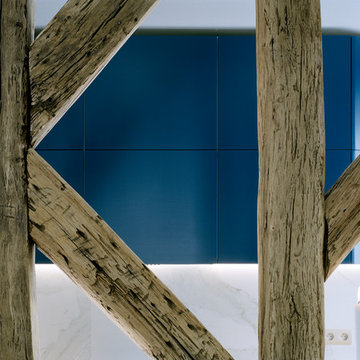
Crédit photo : Axel Dahl
Imagen de cocinas en U actual de tamaño medio abierto sin isla con fregadero de un seno, armarios con rebordes decorativos, puertas de armario azules, encimera de madera, salpicadero blanco, salpicadero de mármol, electrodomésticos de acero inoxidable, suelo gris, encimeras marrones y suelo de baldosas de cerámica
Imagen de cocinas en U actual de tamaño medio abierto sin isla con fregadero de un seno, armarios con rebordes decorativos, puertas de armario azules, encimera de madera, salpicadero blanco, salpicadero de mármol, electrodomésticos de acero inoxidable, suelo gris, encimeras marrones y suelo de baldosas de cerámica
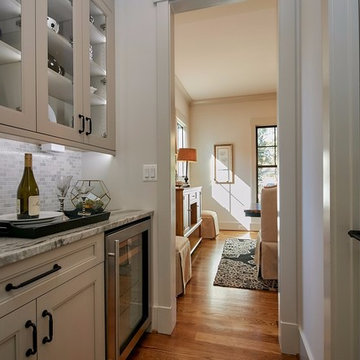
The butler's pantry includes a wine/beverage refrigerator and glass front cabinets for display.
Ejemplo de cocinas en U de estilo de casa de campo grande abierto con fregadero de un seno, armarios estilo shaker, puertas de armario grises, encimera de cuarcita, salpicadero multicolor, salpicadero de mármol, electrodomésticos de acero inoxidable, suelo de madera en tonos medios, una isla, suelo marrón y encimeras multicolor
Ejemplo de cocinas en U de estilo de casa de campo grande abierto con fregadero de un seno, armarios estilo shaker, puertas de armario grises, encimera de cuarcita, salpicadero multicolor, salpicadero de mármol, electrodomésticos de acero inoxidable, suelo de madera en tonos medios, una isla, suelo marrón y encimeras multicolor
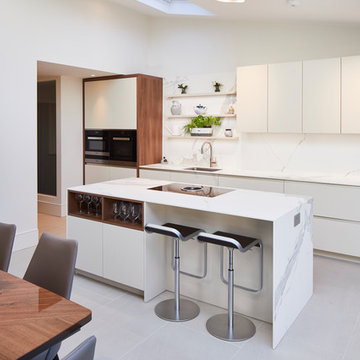
This modern kitchen brings an element of minimalism to the more classic feel to the rest of the ground floor in this fabulous house in Clapham. Walnut wood elements were designed to frame the oven housings, fridge/ freezer area and inset open shelving to the back of the island bringing warmth and character to the kitchen.
The BORA induction hob with integrated extraction is flush fitted in to the 12mm thick porcelain worktop cloaking the island cabinets. The fabulous grain matching down through the island end panels of the porcelain looks beautiful and this also features in the full height backsplash on the main wall run of cabinets.
This wonderfully minimalist kitchen has all that is needed for storage, cooking and entertaining. For all its practicality it still looks and feels luxurious with the glamour to give a wow factor to this wonderful home.
- ATMOS Rational kitchen units
- Natural colour scheme in matt lacquer with Walnut
- Estatuario matt finish 12mm thick porcelain worktop
- Miele appliances
- BORA hob
Photo - Chris Snook (Chris Snook Photography)
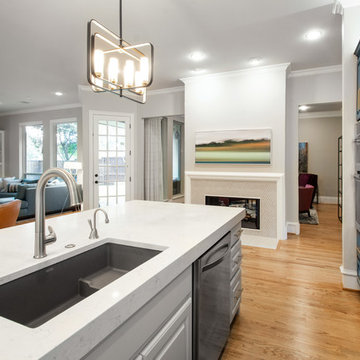
This house was built in 1994 and our clients have been there since day one. They wanted a complete refresh in their kitchen and living areas and a few other changes here and there; now that the kids were all off to college! They wanted to replace some things, redesign some things and just repaint others. They didn’t like the heavy textured walls, so those were sanded down, re-textured and painted throughout all of the remodeled areas.
The kitchen change was the most dramatic by painting the original cabinets a beautiful bluish-gray color; which is Benjamin Moore Gentleman’s Gray. The ends and cook side of the island are painted SW Reflection but on the front is a gorgeous Merola “Arte’ white accent tile. Two Island Pendant Lights ‘Aideen 8-light Geometric Pendant’ in a bronze gold finish hung above the island. White Carrara Quartz countertops were installed below the Viviano Marmo Dolomite Arabesque Honed Marble Mosaic tile backsplash. Our clients wanted to be able to watch TV from the kitchen as well as from the family room but since the door to the powder bath was on the wall of breakfast area (no to mention opening up into the room), it took up good wall space. Our designers rearranged the powder bath, moving the door into the laundry room and closing off the laundry room with a pocket door, so they can now hang their TV/artwork on the wall facing the kitchen, as well as another one in the family room!
We squared off the arch in the doorway between the kitchen and bar/pantry area, giving them a more updated look. The bar was also painted the same blue as the kitchen but a cool Moondrop Water Jet Cut Glass Mosaic tile was installed on the backsplash, which added a beautiful accent! All kitchen cabinet hardware is ‘Amerock’ in a champagne finish.
In the family room, we redesigned the cabinets to the right of the fireplace to match the other side. The homeowners had invested in two new TV’s that would hang on the wall and display artwork when not in use, so the TV cabinet wasn’t needed. The cabinets were painted a crisp white which made all of their decor really stand out. The fireplace in the family room was originally red brick with a hearth for seating. The brick was removed and the hearth was lowered to the floor and replaced with E-Stone White 12x24” tile and the fireplace surround is tiled with Heirloom Pewter 6x6” tile.
The formal living room used to be closed off on one side of the fireplace, which was a desk area in the kitchen. The homeowners felt that it was an eye sore and it was unnecessary, so we removed that wall, opening up both sides of the fireplace into the formal living room. Pietra Tiles Aria Crystals Beach Sand tiles were installed on the kitchen side of the fireplace and the hearth was leveled with the floor and tiled with E-Stone White 12x24” tile.
The laundry room was redesigned, adding the powder bath door but also creating more storage space. Waypoint flat front maple cabinets in painted linen were installed above the appliances, with Top Knobs “Hopewell” polished chrome pulls. Elements Carrara Quartz countertops were installed above the appliances, creating that added space. 3x6” white ceramic subway tile was used as the backsplash, creating a clean and crisp laundry room! The same tile on the hearths of both fireplaces (E-Stone White 12x24”) was installed on the floor.
The powder bath was painted and 12x36” Ash Fiber Ceramic tile was installed vertically on the wall behind the sink. All hardware was updated with the Signature Hardware “Ultra”Collection and Shades of Light “Sleekly Modern” new vanity lights were installed.
All new wood flooring was installed throughout all of the remodeled rooms making all of the rooms seamlessly flow into each other. The homeowners love their updated home!
Design/Remodel by Hatfield Builders & Remodelers | Photography by Versatile Imaging
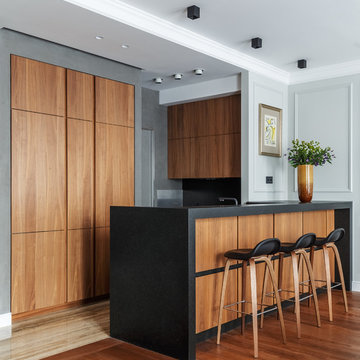
Архитектурная студия: Artechnology
Архитектор: Тимур Шарипов
Дизайнер: Ольга Истомина
Светодизайнер: Сергей Назаров
Фото: Сергей Красюк
Этот проект был опубликован на интернет-портале AD Russia
Этот проект стал лауреатом премии INTERIA AWARDS 2017
3.366 ideas para cocinas con fregadero de un seno y salpicadero de mármol
9