143 ideas para cocinas con fregadero de un seno y encimeras verdes
Filtrar por
Presupuesto
Ordenar por:Popular hoy
21 - 40 de 143 fotos
Artículo 1 de 3
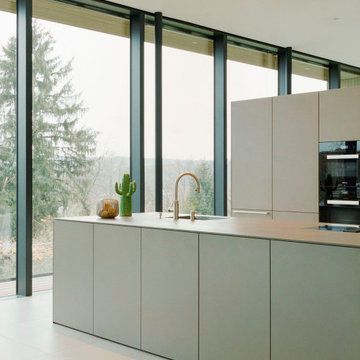
Modelo de cocina abierta con fregadero de un seno, armarios con paneles lisos, puertas de armario verdes, encimera de laminado, salpicadero gris, electrodomésticos negros, una isla y encimeras verdes

A cooks kitchen for a health-focused couple who wanted a calm-Zen feel to the space. Two sinks, steamer insert in the countertop, induction cooktop, double oven, foot activated trash drawer and faucet for cleanliness.
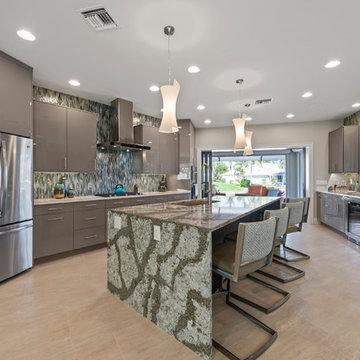
Harborside Photography
Imagen de cocina actual con fregadero de un seno, armarios con paneles lisos, puertas de armario grises, salpicadero gris, electrodomésticos de acero inoxidable, una isla, suelo beige y encimeras verdes
Imagen de cocina actual con fregadero de un seno, armarios con paneles lisos, puertas de armario grises, salpicadero gris, electrodomésticos de acero inoxidable, una isla, suelo beige y encimeras verdes
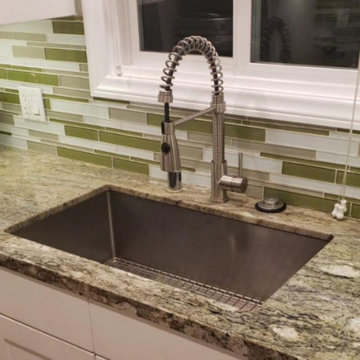
Fixtures are like a finishing touch. It adds shimmer to the place and makes a kitchen remodeling project complete. The curvy kitchen fixtures add a flow to the interior decor. Look at the spring design curvy faucet with a complimentary granite countertop and a mix color mosaic tile on the backsplash. It is a vibe!
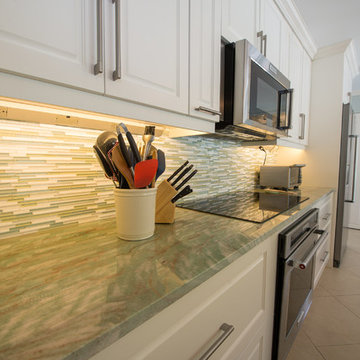
Ejemplo de cocina moderna con despensa, fregadero de un seno, armarios con paneles con relieve, puertas de armario blancas, encimera de cuarcita, salpicadero de azulejos de vidrio, electrodomésticos de acero inoxidable, suelo de baldosas de porcelana, una isla y encimeras verdes
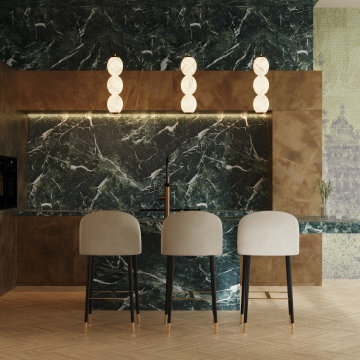
The objective of this project was to bring warmth back into this villa, which had a much more sober and impersonal appearance. We therefore chose to bring it back through the use of various materials.
The entire renovation was designed with natural materials such as stone and wood and neutral colours such as beige and green, which remind us of the villa's outdoor environment, which we can see from all the spaces thanks to the large windows.
Stone is found in the kitchen, on the walls and on the ceiling, to visually separate this space from the others, while enhancing it.
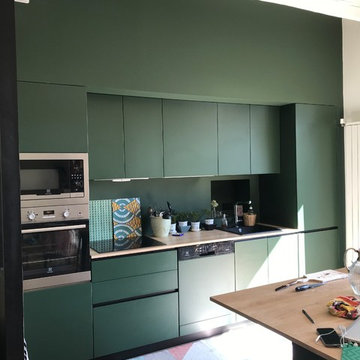
Diseño de cocina bohemia pequeña abierta con fregadero de un seno, puertas de armario verdes, encimera de laminado, electrodomésticos de acero inoxidable, suelo de madera clara, una isla y encimeras verdes
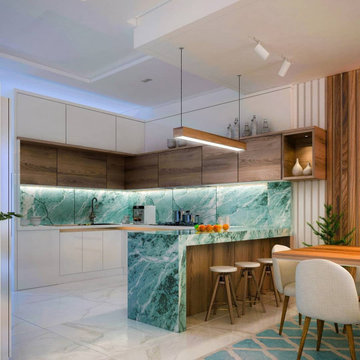
Extensive or compact, no details will be neglected
Ejemplo de cocinas en L minimalista cerrada con fregadero de un seno, armarios abiertos, puertas de armario blancas, encimera de mármol, salpicadero gris, salpicadero de mármol, electrodomésticos de acero inoxidable, suelo de contrachapado, una isla, suelo blanco y encimeras verdes
Ejemplo de cocinas en L minimalista cerrada con fregadero de un seno, armarios abiertos, puertas de armario blancas, encimera de mármol, salpicadero gris, salpicadero de mármol, electrodomésticos de acero inoxidable, suelo de contrachapado, una isla, suelo blanco y encimeras verdes

The design of this remodel of a small two-level residence in Noe Valley reflects the owner's passion for Japanese architecture. Having decided to completely gut the interior partitions, we devised a better-arranged floor plan with traditional Japanese features, including a sunken floor pit for dining and a vocabulary of natural wood trim and casework. Vertical grain Douglas Fir takes the place of Hinoki wood traditionally used in Japan. Natural wood flooring, soft green granite and green glass backsplashes in the kitchen further develop the desired Zen aesthetic. A wall to wall window above the sunken bath/shower creates a connection to the outdoors. Privacy is provided through the use of switchable glass, which goes from opaque to clear with a flick of a switch. We used in-floor heating to eliminate the noise associated with forced-air systems.
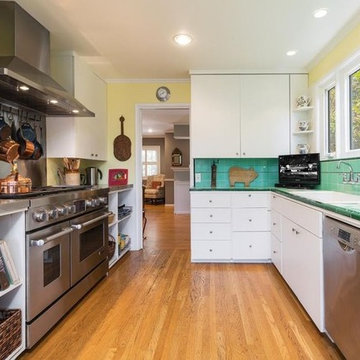
Candy
Ejemplo de cocina campestre pequeña cerrada sin isla con fregadero de un seno, armarios abiertos, puertas de armario blancas, encimera de azulejos, salpicadero gris, salpicadero de azulejos de porcelana, electrodomésticos de acero inoxidable, suelo de madera en tonos medios, suelo marrón y encimeras verdes
Ejemplo de cocina campestre pequeña cerrada sin isla con fregadero de un seno, armarios abiertos, puertas de armario blancas, encimera de azulejos, salpicadero gris, salpicadero de azulejos de porcelana, electrodomésticos de acero inoxidable, suelo de madera en tonos medios, suelo marrón y encimeras verdes
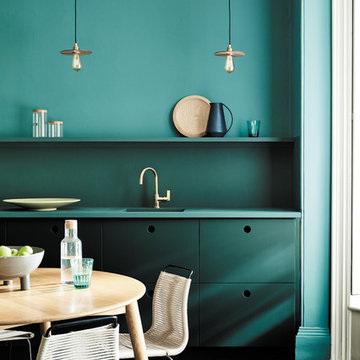
Imagen de cocina comedor actual con armarios con paneles lisos, puertas de armario verdes, salpicadero gris, encimeras verdes, fregadero de un seno y suelo de madera oscura
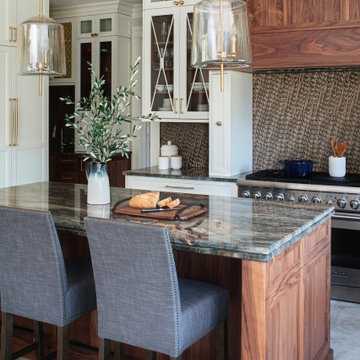
A mix of white painted and stained walnut cabinetry, with brass accents in the hardware and lighting - make this kitchen the showstopper in the house. Cezanne quartzite brings in color and movement to the countertops, and the brass mosaic backsplash adds texture and great visual interest to the walls.

Photo by Kati Mallory.
Foto de cocinas en L clásica pequeña abierta con fregadero de un seno, armarios con paneles lisos, puertas de armario blancas, encimera de esteatita, salpicadero blanco, salpicadero de mármol, electrodomésticos con paneles, suelo de cemento, una isla, suelo gris y encimeras verdes
Foto de cocinas en L clásica pequeña abierta con fregadero de un seno, armarios con paneles lisos, puertas de armario blancas, encimera de esteatita, salpicadero blanco, salpicadero de mármol, electrodomésticos con paneles, suelo de cemento, una isla, suelo gris y encimeras verdes
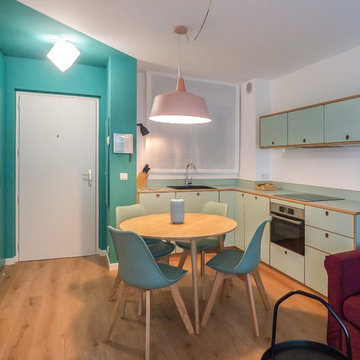
Liadesign
Foto de cocinas en L contemporánea pequeña abierta con fregadero de un seno, armarios con paneles lisos, puertas de armario verdes, encimera de laminado, salpicadero blanco, electrodomésticos de acero inoxidable, suelo de linóleo y encimeras verdes
Foto de cocinas en L contemporánea pequeña abierta con fregadero de un seno, armarios con paneles lisos, puertas de armario verdes, encimera de laminado, salpicadero blanco, electrodomésticos de acero inoxidable, suelo de linóleo y encimeras verdes
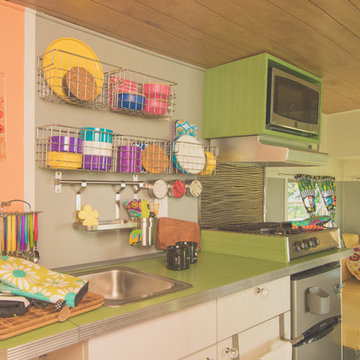
Casey Spring
Foto de cocina comedor lineal bohemia pequeña sin isla con fregadero de un seno, armarios con paneles lisos, puertas de armario blancas, encimera de laminado, electrodomésticos de acero inoxidable, suelo vinílico, suelo gris y encimeras verdes
Foto de cocina comedor lineal bohemia pequeña sin isla con fregadero de un seno, armarios con paneles lisos, puertas de armario blancas, encimera de laminado, electrodomésticos de acero inoxidable, suelo vinílico, suelo gris y encimeras verdes
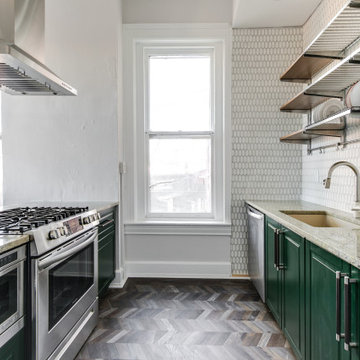
Ikea cabinets and "Surf Green" granite countertops
Flooring is Brooklyn Reserve by Raskin Acrylx
Z line island mount range hood
Imagen de cocina contemporánea de tamaño medio con fregadero de un seno, armarios con paneles con relieve, puertas de armario verdes, encimera de granito, salpicadero blanco, salpicadero de azulejos de cerámica, electrodomésticos de acero inoxidable, suelo laminado, península y encimeras verdes
Imagen de cocina contemporánea de tamaño medio con fregadero de un seno, armarios con paneles con relieve, puertas de armario verdes, encimera de granito, salpicadero blanco, salpicadero de azulejos de cerámica, electrodomésticos de acero inoxidable, suelo laminado, península y encimeras verdes
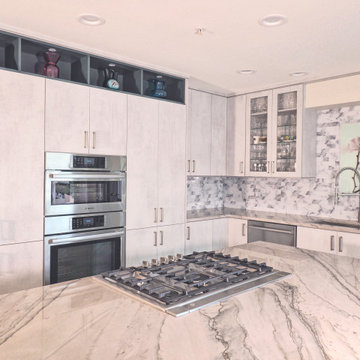
A city condo needed an uplift, all finishes started to feel outdated, the kitchen's layout did not work for a dynamic couple who love to entertain and play Bridge with their friends on the regular basis.
We developed a plan how to provide a luxurious experience and necessary changes in the limited space. The condo has some physical limitations as well, such as the load bearing walls could not be changed, the duct work had to stay in place, and the floor finishes had to satisfy strict sound restrictions.

The design of this remodel of a small two-level residence in Noe Valley reflects the owner's passion for Japanese architecture. Having decided to completely gut the interior partitions, we devised a better-arranged floor plan with traditional Japanese features, including a sunken floor pit for dining and a vocabulary of natural wood trim and casework. Vertical grain Douglas Fir takes the place of Hinoki wood traditionally used in Japan. Natural wood flooring, soft green granite and green glass backsplashes in the kitchen further develop the desired Zen aesthetic. A wall to wall window above the sunken bath/shower creates a connection to the outdoors. Privacy is provided through the use of switchable glass, which goes from opaque to clear with a flick of a switch. We used in-floor heating to eliminate the noise associated with forced-air systems.
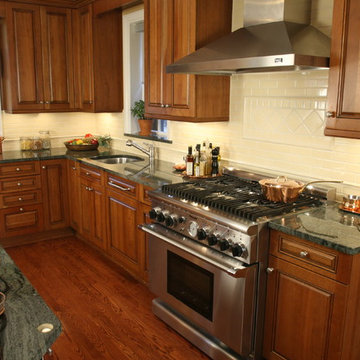
A custom kitchen with green granite, Ann Sacks tile and cherry cabinets were chosen for the center of activity in this historic home, once owned by the Henry Ford family. The new owners wanted to keep the provenance of the home yet make it their own as well.
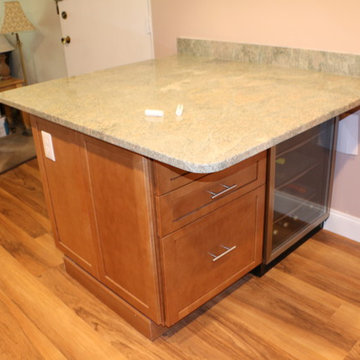
after photo of island
Installation by HORIZON INTERIORS LLC
Ejemplo de cocina clásica de tamaño medio con fregadero de un seno, armarios estilo shaker, puertas de armario de madera oscura, encimera de granito, salpicadero beige, salpicadero de travertino, electrodomésticos de acero inoxidable, suelo vinílico, una isla, suelo marrón y encimeras verdes
Ejemplo de cocina clásica de tamaño medio con fregadero de un seno, armarios estilo shaker, puertas de armario de madera oscura, encimera de granito, salpicadero beige, salpicadero de travertino, electrodomésticos de acero inoxidable, suelo vinílico, una isla, suelo marrón y encimeras verdes
143 ideas para cocinas con fregadero de un seno y encimeras verdes
2