3.535 ideas para cocinas con fregadero de un seno
Filtrar por
Presupuesto
Ordenar por:Popular hoy
81 - 100 de 3535 fotos
Artículo 1 de 3
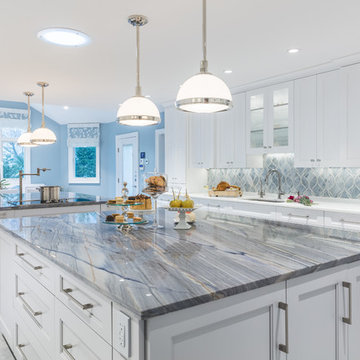
Foto de cocina contemporánea extra grande con fregadero de un seno, armarios estilo shaker, puertas de armario blancas, encimera de cuarcita, salpicadero verde, salpicadero de vidrio templado, electrodomésticos de acero inoxidable, suelo de baldosas de cerámica y dos o más islas
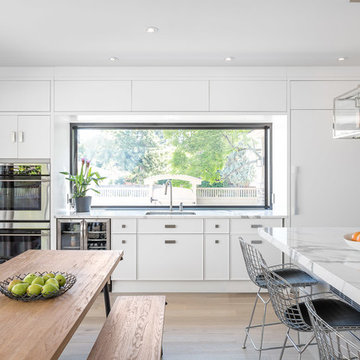
The inspiration for this Glebe kitchen was the white washed interiors synonymous with Scandinavian design. Planning the spaces of the kitchen was something that was broken into 5 key areas; cooking station, cleaning area, coffee bar, place for casual family dining and lastly a nook to sit with a great book that was still integrated in the kitchen.
Kitchen designed & supplied by Astro Design Centre
Ottawa, Canada
Photographer: DoubleSpace Photography
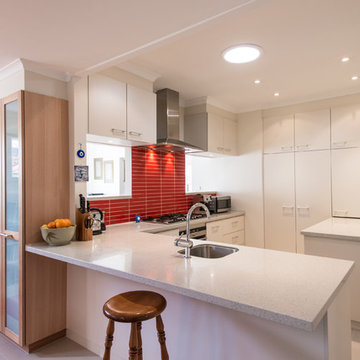
Bubbles Bathrooms
Modelo de cocinas en L rectangular contemporánea de tamaño medio con armarios con paneles lisos, puertas de armario blancas, salpicadero rojo, fregadero de un seno, salpicadero con mosaicos de azulejos, electrodomésticos de acero inoxidable, suelo de baldosas de porcelana, una isla y suelo beige
Modelo de cocinas en L rectangular contemporánea de tamaño medio con armarios con paneles lisos, puertas de armario blancas, salpicadero rojo, fregadero de un seno, salpicadero con mosaicos de azulejos, electrodomésticos de acero inoxidable, suelo de baldosas de porcelana, una isla y suelo beige

This rv was totally gutted, the floor was falling out, the ceiling was sagging. We reworked the electrical and plumbing as well and were able to turn this into a spacious rv with beautiful accents. I will post the before pictures soon.
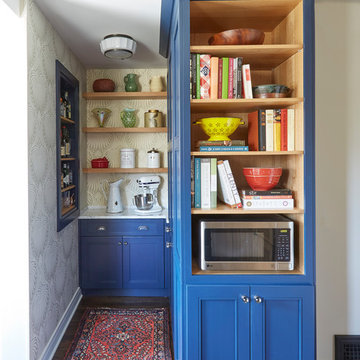
Oak is not a dirty word, especially in an American Bungalow styled home’s kitchen! The oak interior of the custom blue painted cabinetry, not only pulls in the styling of the main run of cabinetry, it also lends durability.
Oak is a hard wood, think of the many oak floors you’ve walked across in your lifetime! Hence, Oak is a wonderfully durable option for a cabinet interior & will stand up to the test of time & cooks. (And, based on all these cookbooks, we are sure these homeowners will be cooking in THIS kitchen!)
Designer: Fred M Alsen | fma Interior Design | Chicago Custom cabinetry by Greenfield Cabinetry
Mike Kaskel Photos
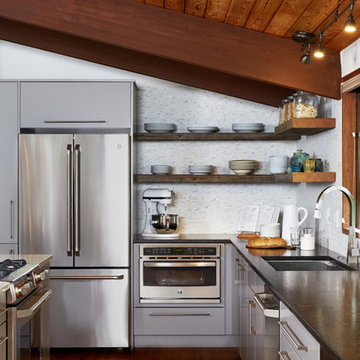
Photo credit: Stacy Zarin Goldberg 2017
Diseño de cocina retro grande abierta con fregadero de un seno, armarios con paneles lisos, puertas de armario grises, encimera de cuarcita, salpicadero multicolor, salpicadero de mármol, electrodomésticos de acero inoxidable, suelo de madera en tonos medios y una isla
Diseño de cocina retro grande abierta con fregadero de un seno, armarios con paneles lisos, puertas de armario grises, encimera de cuarcita, salpicadero multicolor, salpicadero de mármol, electrodomésticos de acero inoxidable, suelo de madera en tonos medios y una isla
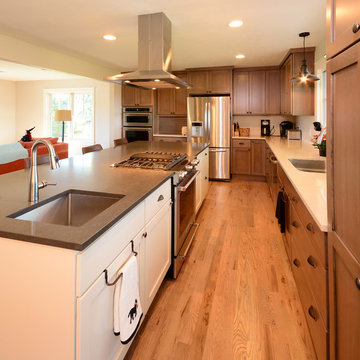
Diseño de cocina contemporánea grande con fregadero de un seno, armarios estilo shaker, puertas de armario de madera oscura, encimera de zinc, salpicadero blanco, salpicadero de losas de piedra, electrodomésticos de acero inoxidable, suelo de madera clara y una isla
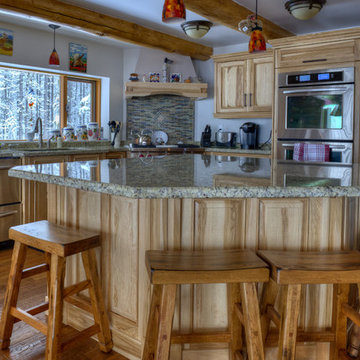
solid Hickory cabinets, Granite counters, Hand scraped white oak flooring
Shutterbug Shots Janice Gilbert
Ejemplo de cocinas en L rústica grande con fregadero de un seno, armarios con paneles empotrados, puertas de armario de madera clara, encimera de granito, salpicadero multicolor, salpicadero de azulejos en listel, electrodomésticos de acero inoxidable, suelo de madera en tonos medios, una isla y suelo marrón
Ejemplo de cocinas en L rústica grande con fregadero de un seno, armarios con paneles empotrados, puertas de armario de madera clara, encimera de granito, salpicadero multicolor, salpicadero de azulejos en listel, electrodomésticos de acero inoxidable, suelo de madera en tonos medios, una isla y suelo marrón
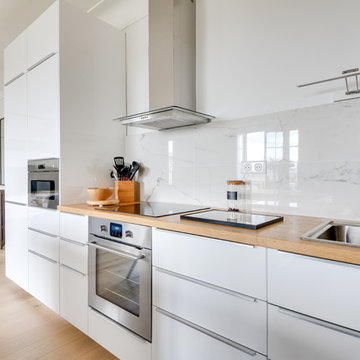
photo : MEERO Romaric GRATADOUR
Imagen de cocina contemporánea grande abierta con fregadero de un seno, encimera de madera, salpicadero blanco, salpicadero de azulejos de cerámica y electrodomésticos de acero inoxidable
Imagen de cocina contemporánea grande abierta con fregadero de un seno, encimera de madera, salpicadero blanco, salpicadero de azulejos de cerámica y electrodomésticos de acero inoxidable
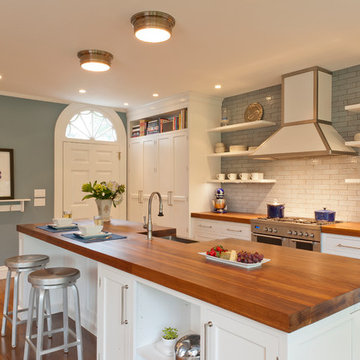
Ejemplo de cocina comedor clásica renovada grande con fregadero de un seno, armarios con paneles empotrados, puertas de armario blancas, encimera de madera, salpicadero azul, electrodomésticos con paneles, suelo de madera en tonos medios y una isla
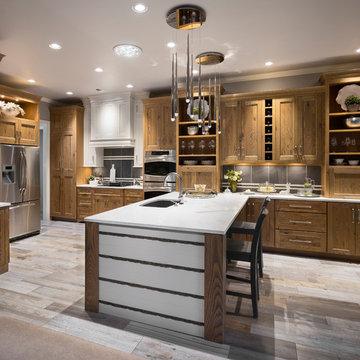
This kitchen remodel started with a complete change of the existing floor plan, transforming it into a completely new, open layout. The new kitchen shows one of our favorite fresh traditional styles with a timeless color palette. Rustic - knotty oak cabinets with white painted accents are complimented by white quartz counter tops and a custom designed, eye catching backsplash where the grout color becomes part of the design pattern. Modern pendants give this space a personality that is hard to look away from! Photos by David Cobb Photography.
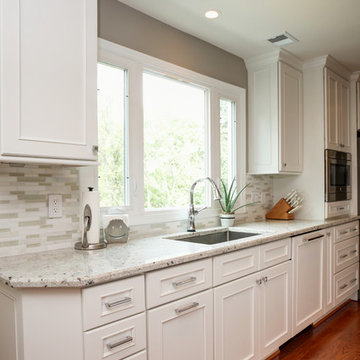
Modelo de cocina tradicional renovada de tamaño medio con fregadero de un seno, armarios con rebordes decorativos, puertas de armario blancas, encimera de cuarzo compacto, salpicadero blanco, salpicadero de azulejos en listel, electrodomésticos de acero inoxidable, suelo de madera en tonos medios y una isla
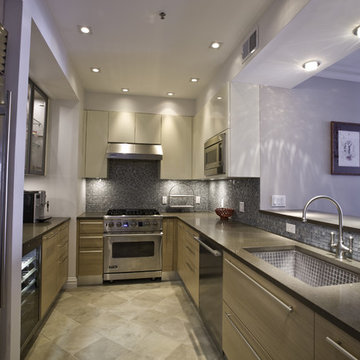
Foto de cocinas en U contemporáneo con electrodomésticos de acero inoxidable, fregadero de un seno, armarios con paneles lisos, puertas de armario de madera oscura, salpicadero azul y salpicadero con mosaicos de azulejos
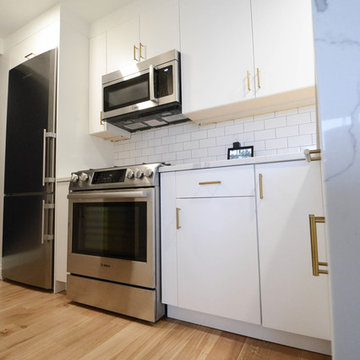
Modern NYC white kitchen with peninsula, perfect to entertain.
Modelo de cocinas en L minimalista pequeña con fregadero de un seno, armarios con paneles lisos, puertas de armario blancas, encimera de cuarzo compacto, salpicadero blanco, salpicadero de azulejos de cerámica, electrodomésticos de acero inoxidable, suelo de madera clara, península y encimeras blancas
Modelo de cocinas en L minimalista pequeña con fregadero de un seno, armarios con paneles lisos, puertas de armario blancas, encimera de cuarzo compacto, salpicadero blanco, salpicadero de azulejos de cerámica, electrodomésticos de acero inoxidable, suelo de madera clara, península y encimeras blancas
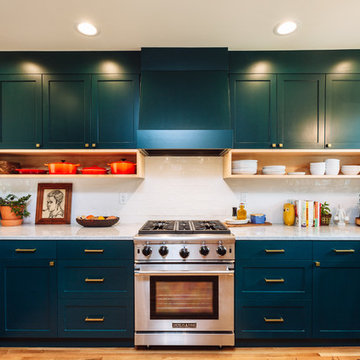
The Jack + Mare designed and built this custom kitchen and dining remodel for a family in Portland's Sellwood Westmoreland Neighborhood.
The wall between the kitchen and dining room was removed to create an inviting and flowing space with custom details in all directions. The custom maple dining table was locally milled and crafted from a tree that had previously fallen in Portland's Laurelhurst neighborhood; and the built-in L-shaped maple banquette provides unique comfortable seating with drawer storage beneath. The integrated kitchen and dining room has become the social hub of the house – the table can comfortably sit up to 10 people!
Being that the kitchen is visible from the dining room, the refrigerator and dishwasher are hidden behind cabinet door fronts that seamlessly tie-in with the surrounding cabinetry creating a warm and inviting space.
The end result is a highly functional kitchen for the chef and a comfortable and practical space for family and friends.
Details: custom cabinets (designed by The J+M) with shaker door fronts, a baker's pantry, built-in banquette with integrated storage, custom local silver maple table, solid oak flooring to match original 1925 flooring, white ceramic tile backsplash, new lighting plan featuring a Cedar + Moss pendant, all L.E.D. can lights, Carrara marble countertops, new larger windows to bring in more natural light and new trim.
The combined kitchen and dining room is 281 Square feet.
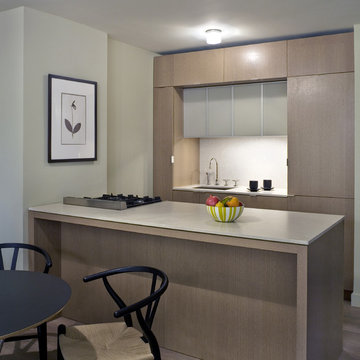
A very small kitchen.
Foto de cocina minimalista con armarios con paneles lisos, puertas de armario de madera clara y fregadero de un seno
Foto de cocina minimalista con armarios con paneles lisos, puertas de armario de madera clara y fregadero de un seno
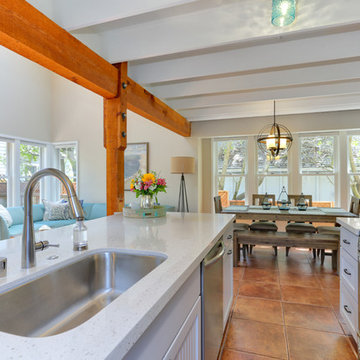
Though the foot print for this kitchen was small, the crisp cabinet colors, beachy quartz counter top, and coastal blue back splash brightened and expanded the space. The bubble glass pendants bring in a little bling.
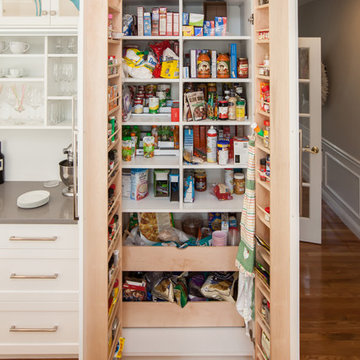
This contemporary kitchen design is the ideal space to host quiet family dinners or large gatherings. The white kitchen cabinets and matching island are perfectly complemented by stainless steel appliances and hardwood floors. The island offers seating, a built in microwave, and extra work space. The wall cabinetry includes a large customized pantry, a beverage bar with bi-fold doors and shelves to display glassware, and a wine refrigerator. The design is complemented by a multi-layered lighting design that includes in cabinet and undercabinet lights, a chandelier, and island lighting. Photos by Susan Hagstrom
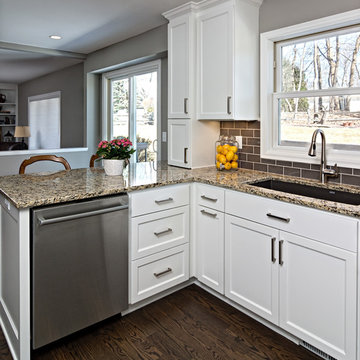
Eden Prairie MN kitchen featured in BATC Parade of Homes spring 2015 Remodelers Showcase tour.
Ejemplo de cocina clásica renovada de tamaño medio con fregadero de un seno, armarios estilo shaker, puertas de armario blancas, encimera de granito, salpicadero verde, salpicadero de azulejos tipo metro, electrodomésticos con paneles, suelo de madera oscura y península
Ejemplo de cocina clásica renovada de tamaño medio con fregadero de un seno, armarios estilo shaker, puertas de armario blancas, encimera de granito, salpicadero verde, salpicadero de azulejos tipo metro, electrodomésticos con paneles, suelo de madera oscura y península
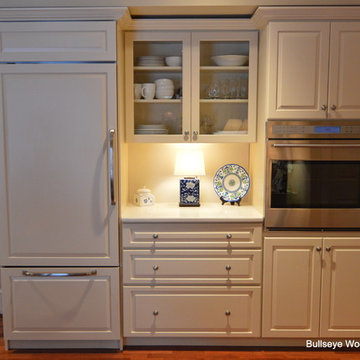
Lower level kitchenette featuring Chesapeake finish, raised panel cabinetry with brushed nickel hardware, glass wall cabinets, paneled Sub-Zero, Wolf oven and Wolf induction cooktop.
3.535 ideas para cocinas con fregadero de un seno
5