98.970 ideas para cocinas con fregadero de doble seno y Todas las islas
Filtrar por
Presupuesto
Ordenar por:Popular hoy
161 - 180 de 98.970 fotos
Artículo 1 de 3
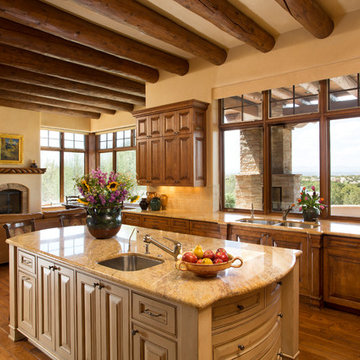
Imagen de cocinas en L mediterránea de tamaño medio abierta con fregadero de doble seno, armarios con paneles con relieve, salpicadero beige, suelo de madera oscura, una isla, puertas de armario de madera oscura, encimera de granito y salpicadero de azulejos de cerámica

Gilbertson Photography
Diseño de cocina comedor actual extra grande con fregadero de doble seno, armarios con paneles lisos, puertas de armario de madera clara, salpicadero blanco, encimera de granito, salpicadero de azulejos de porcelana, electrodomésticos con paneles, suelo de baldosas de porcelana y una isla
Diseño de cocina comedor actual extra grande con fregadero de doble seno, armarios con paneles lisos, puertas de armario de madera clara, salpicadero blanco, encimera de granito, salpicadero de azulejos de porcelana, electrodomésticos con paneles, suelo de baldosas de porcelana y una isla

Thermador Kitchen Design Contest - Regional Winner
Imagen de cocina tradicional renovada grande con fregadero de doble seno, puertas de armario de madera en tonos medios, salpicadero blanco, electrodomésticos de acero inoxidable, suelo de madera oscura, encimera de mármol, salpicadero de losas de piedra, una isla, suelo marrón y armarios con paneles empotrados
Imagen de cocina tradicional renovada grande con fregadero de doble seno, puertas de armario de madera en tonos medios, salpicadero blanco, electrodomésticos de acero inoxidable, suelo de madera oscura, encimera de mármol, salpicadero de losas de piedra, una isla, suelo marrón y armarios con paneles empotrados

• A busy family wanted to rejuvenate their entire first floor. As their family was growing, their spaces were getting more cramped and finding comfortable, usable space was no easy task. The goal of their remodel was to create a warm and inviting kitchen and family room, great room-like space that worked with the rest of the home’s floor plan.
The focal point of the new kitchen is a large center island around which the family can gather to prepare meals. Exotic granite countertops and furniture quality light-colored cabinets provide a warm, inviting feel. Commercial-grade stainless steel appliances make this gourmet kitchen a great place to prepare large meals.
A wide plank hardwood floor continues from the kitchen to the family room and beyond, tying the spaces together. The focal point of the family room is a beautiful stone fireplace hearth surrounded by built-in bookcases. Stunning craftsmanship created this beautiful wall of cabinetry which houses the home’s entertainment system. French doors lead out to the home’s deck and also let a lot of natural light into the space.
From its beautiful, functional kitchen to its elegant, comfortable family room, this renovation achieved the homeowners’ goals. Now the entire family has a great space to gather and spend quality time.
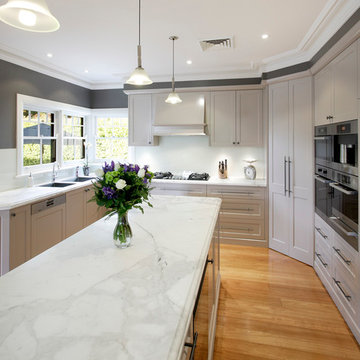
This West Pennant Hills renovation had a two main objectives: to improve the space around the island and reorganise the storage space for greater efficiency. Designer David Bartlett turned his attention to the layout of the room and repositioned a number of elements to enhance the work flow.
"We needed to create an efficient work triangle," he says, "and I needed to find a way to include more appliances within the space."
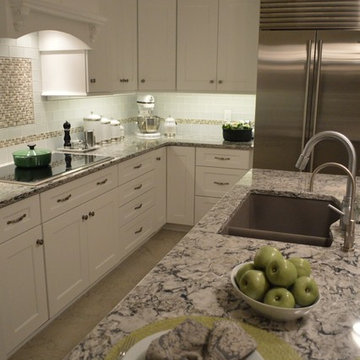
A northeast Ohio kitchen gets an extreme makeover with soft painted cabinets in white and pale green color. Warm green accents and a hard-working granite composite kitchen sink in the island gives this newly remodeled kitchen a gorgeous look in summer or winter.
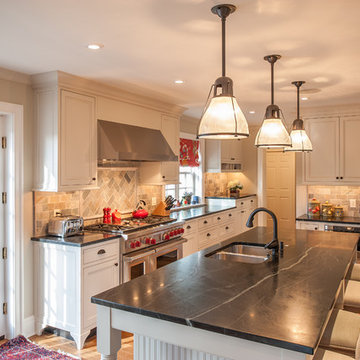
Angle Eye Photography
Diseño de cocinas en L tradicional cerrada con fregadero de doble seno, armarios con rebordes decorativos, puertas de armario blancas, salpicadero multicolor, electrodomésticos de acero inoxidable, salpicadero de pizarra, encimera de esteatita, suelo de madera en tonos medios, una isla y suelo marrón
Diseño de cocinas en L tradicional cerrada con fregadero de doble seno, armarios con rebordes decorativos, puertas de armario blancas, salpicadero multicolor, electrodomésticos de acero inoxidable, salpicadero de pizarra, encimera de esteatita, suelo de madera en tonos medios, una isla y suelo marrón
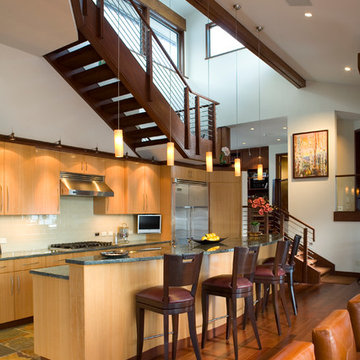
Elegant stair above kitchen space. Brent Moss Photography
Ejemplo de cocina comedor contemporánea de tamaño medio con armarios con paneles lisos, puertas de armario de madera clara, electrodomésticos de acero inoxidable, fregadero de doble seno, encimera de granito, suelo de madera en tonos medios y una isla
Ejemplo de cocina comedor contemporánea de tamaño medio con armarios con paneles lisos, puertas de armario de madera clara, electrodomésticos de acero inoxidable, fregadero de doble seno, encimera de granito, suelo de madera en tonos medios y una isla
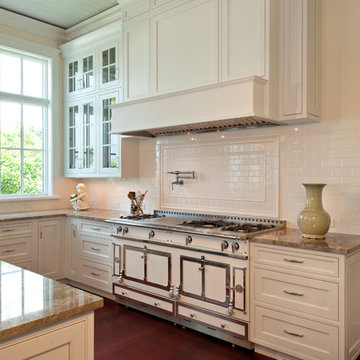
This elegant coastal kitchen has its roots in a cottage style and Allikristé transformed the space into an upscale clean and crisp transitional feel.
Diseño de cocina tradicional de tamaño medio con salpicadero de azulejos tipo metro, electrodomésticos blancos, armarios estilo shaker, puertas de armario blancas, encimera de granito, salpicadero blanco, suelo de madera oscura, una isla, suelo marrón y fregadero de doble seno
Diseño de cocina tradicional de tamaño medio con salpicadero de azulejos tipo metro, electrodomésticos blancos, armarios estilo shaker, puertas de armario blancas, encimera de granito, salpicadero blanco, suelo de madera oscura, una isla, suelo marrón y fregadero de doble seno

Kitchen featuring Latinum Granite Counter top. Latinum is an off white colored granite with luminous reflective swatches and dark gray and black accents . Its neutral color palette lends itself to almost any design aesthetic; making it a popular choice for many, ideal for countertops, bar tops, and vanities
Picture courtesy of Interiors By Patrice Curry, Inc
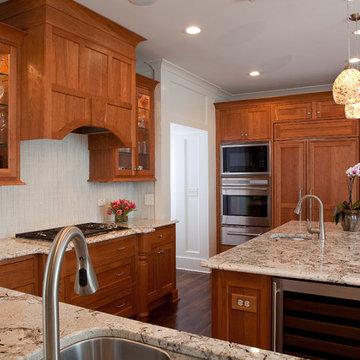
Diseño de cocina tradicional de tamaño medio cerrada con armarios tipo vitrina, electrodomésticos con paneles, puertas de armario de madera oscura, fregadero de doble seno, encimera de granito, salpicadero blanco, salpicadero de azulejos de vidrio, suelo de madera oscura y una isla

Matt Schmitt Photography
Imagen de cocina rectangular clásica de tamaño medio con encimera de esteatita, fregadero de doble seno, armarios con paneles con relieve, puertas de armario blancas, suelo de madera clara y una isla
Imagen de cocina rectangular clásica de tamaño medio con encimera de esteatita, fregadero de doble seno, armarios con paneles con relieve, puertas de armario blancas, suelo de madera clara y una isla

This kitchen was originally a servants kitchen. The doorway off to the left leads into a pantry and through the pantry is a large formal dining room and small formal dining room. As a servants kitchen this room had only a small kitchen table where the staff would eat. The niche that the stove is in was originally one of five chimneys. We had to hire an engineer and get approval from the Preservation Board in order to remove the chimney in order to create space for the stove.

Midcentury modern kitchen with white kitchen cabinets, solid surface countertops, and tile backsplash. Open shelving is used throughout. The wet bar design includes teal grasscloth. The floors are the original 1950's Saltillo tile. A flush mount vent hood has been used to not obstruct the view.

Light and airy contemporary kitchen with minimalist features. The large, stone clad island and expansive skylight hero the space.
Imagen de cocinas en L moderna grande abierta con fregadero de doble seno, armarios con paneles lisos, puertas de armario blancas, encimera de cuarzo compacto, salpicadero blanco, puertas de cuarzo sintético, electrodomésticos negros, suelo laminado, una isla, suelo marrón y encimeras blancas
Imagen de cocinas en L moderna grande abierta con fregadero de doble seno, armarios con paneles lisos, puertas de armario blancas, encimera de cuarzo compacto, salpicadero blanco, puertas de cuarzo sintético, electrodomésticos negros, suelo laminado, una isla, suelo marrón y encimeras blancas

Werner Straube Photography
Foto de cocinas en U gris y blanco clásico renovado grande abierto con armarios con paneles empotrados, salpicadero blanco, suelo de mármol, suelo multicolor, con blanco y negro, fregadero de doble seno, encimera de ónix, salpicadero de piedra caliza, electrodomésticos de acero inoxidable, península, encimeras negras, bandeja y barras de cocina
Foto de cocinas en U gris y blanco clásico renovado grande abierto con armarios con paneles empotrados, salpicadero blanco, suelo de mármol, suelo multicolor, con blanco y negro, fregadero de doble seno, encimera de ónix, salpicadero de piedra caliza, electrodomésticos de acero inoxidable, península, encimeras negras, bandeja y barras de cocina

Close-up view highlights the linear look of this modern kitchen design with its stainless steel appliances and Caesarstone quartz countertops. Glass-covered, flush-mounted induction stove and cooktop. The stainless steel backsplash includes two appliance garages, providing for additional hideaway storage. Glass-fronted cabinets include in-cabinet lighting. Photo by Rusty Reniers

Küche mit Panoramafenster (Fotograf: Marcus Ebener, Berlin)
Modelo de cocina lineal y abovedada minimalista de tamaño medio abierta con fregadero de doble seno, armarios con paneles lisos, puertas de armario blancas, encimera de laminado, salpicadero gris, salpicadero de azulejos de vidrio, electrodomésticos de acero inoxidable, suelo de madera en tonos medios, una isla, suelo marrón y encimeras grises
Modelo de cocina lineal y abovedada minimalista de tamaño medio abierta con fregadero de doble seno, armarios con paneles lisos, puertas de armario blancas, encimera de laminado, salpicadero gris, salpicadero de azulejos de vidrio, electrodomésticos de acero inoxidable, suelo de madera en tonos medios, una isla, suelo marrón y encimeras grises

Ejemplo de cocinas en L tradicional renovada pequeña abierta con fregadero de doble seno, armarios estilo shaker, encimera de mármol, salpicadero de mármol, electrodomésticos de acero inoxidable, suelo de madera clara, una isla, encimeras blancas y puertas de armario beige

Modern Industrial Kitchen Renovation in Inner City Auckland by Jag Kitchens Ltd.
Modelo de cocinas en U urbano grande abierto con fregadero de doble seno, armarios con paneles lisos, puertas de armario blancas, encimera de acero inoxidable, salpicadero blanco, salpicadero de vidrio templado, electrodomésticos de acero inoxidable, suelo de madera en tonos medios, una isla y suelo multicolor
Modelo de cocinas en U urbano grande abierto con fregadero de doble seno, armarios con paneles lisos, puertas de armario blancas, encimera de acero inoxidable, salpicadero blanco, salpicadero de vidrio templado, electrodomésticos de acero inoxidable, suelo de madera en tonos medios, una isla y suelo multicolor
98.970 ideas para cocinas con fregadero de doble seno y Todas las islas
9