1.989 ideas para cocinas con fregadero de doble seno y suelo multicolor
Filtrar por
Presupuesto
Ordenar por:Popular hoy
61 - 80 de 1989 fotos
Artículo 1 de 3

Les boutons noirs viennent contraster les façades blanches de cette cuisine. La crédence est reprise sur le sol pour former un ensemble cohérent, et créer visuellement une délimitation des espaces. Ce carrelage fleuri apporte douceur et fraicheur mêlant mignonnerie et originalité.
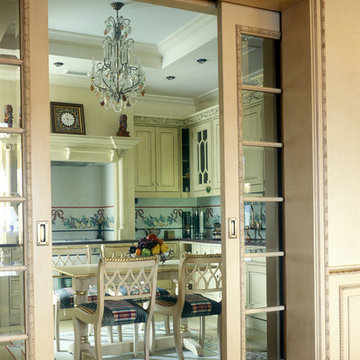
авторы: Михаил и Дмитрий Ганевич
Foto de cocinas en L tradicional de tamaño medio cerrada con fregadero de doble seno, armarios con paneles con relieve, puertas de armario beige, encimera de mármol, salpicadero multicolor, salpicadero con mosaicos de azulejos, electrodomésticos blancos, suelo de mármol, suelo multicolor y encimeras rojas
Foto de cocinas en L tradicional de tamaño medio cerrada con fregadero de doble seno, armarios con paneles con relieve, puertas de armario beige, encimera de mármol, salpicadero multicolor, salpicadero con mosaicos de azulejos, electrodomésticos blancos, suelo de mármol, suelo multicolor y encimeras rojas

Ejemplo de cocina actual extra grande abierta sin isla con fregadero de doble seno, armarios tipo vitrina, salpicadero multicolor, electrodomésticos de acero inoxidable, puertas de armario de madera clara, salpicadero con mosaicos de azulejos, encimera de acrílico, suelo de pizarra y suelo multicolor
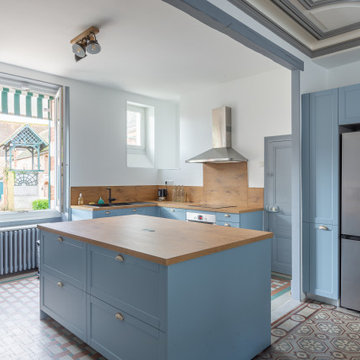
Modelo de cocinas en L romántica grande abierta con fregadero de doble seno, puertas de armario azules, encimera de madera, salpicadero marrón, salpicadero de madera, electrodomésticos de acero inoxidable, suelo de baldosas de cerámica, una isla, suelo multicolor y encimeras marrones

Modelo de cocinas en U campestre con despensa, fregadero de doble seno, armarios estilo shaker, puertas de armario de madera oscura, encimera de laminado, salpicadero multicolor, salpicadero de azulejos de piedra, electrodomésticos negros, suelo vinílico, una isla, suelo multicolor, encimeras blancas y machihembrado

Foto de cocina lineal grande sin isla con fregadero de doble seno, puertas de armario blancas, encimera de madera, salpicadero gris, suelo de azulejos de cemento y suelo multicolor

Sunny Yellow Retro Kitchen remodel. We Designed and laid the floors ourselves!
Modelo de cocinas en U retro de tamaño medio con puertas de armario blancas, encimera de laminado, electrodomésticos blancos, armarios estilo shaker, suelo de linóleo, fregadero de doble seno, una isla, suelo multicolor y encimeras blancas
Modelo de cocinas en U retro de tamaño medio con puertas de armario blancas, encimera de laminado, electrodomésticos blancos, armarios estilo shaker, suelo de linóleo, fregadero de doble seno, una isla, suelo multicolor y encimeras blancas
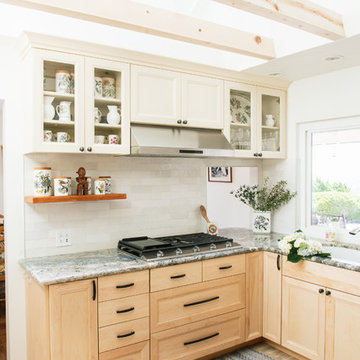
If I were to explain the atmosphere in this home, I’d say it’s happy. Natural light, unbelievable view of Lake Murray, the mountains, the green hills, the sky – I used those natural colors as inspiration to come up with a palette for this project. As a result, we were brave enough to go with 3 cabinet colors (natural, oyster and olive), a gorgeous blue granite that’s named Azurite (a very powerful crystal), new appliance layout, raised ceiling, and a hole in the wall (butler’s window) … quite a lot, considering that client’s original goal was to just reface the existing cabinets (see before photos).
This remodel turned out to be the most accurate representation of my clients, their way of life and what they wanted to highlight in a space so dear to them. You truly feel like you’re in an English countryside cottage with stellar views, quaint vibe and accessories suitable for any modern family. We love the final result and can’t get enough of that warm abundant light!
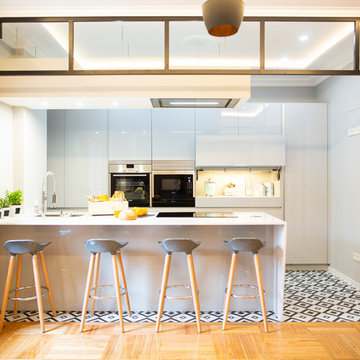
Imagen de cocina comedor lineal contemporánea grande con fregadero de doble seno, puertas de armario grises, salpicadero metalizado, electrodomésticos de acero inoxidable, suelo de baldosas de cerámica, una isla, suelo multicolor, encimeras blancas y microcemento

Sustainable Kitchens - Industrial Kitchen with American Diner Feel. A black Ilve Roma Twin Range cooker set within St Giles Blue Farrow & Ball painted flat panel cabinets with routed pulls. Open shelving on vintage Duckett design brackets with metro tiles and dark grout go beautifully with the bianco venato worktop. The open ducting create a fresh industrial vibe. The checkered floor gives the kitchen a playful feel.

The indoor kitchen and dining room lead directly out to the outdoor kitchen and dining space. The screens on the outdoor space allows for the sliding door to remain open.
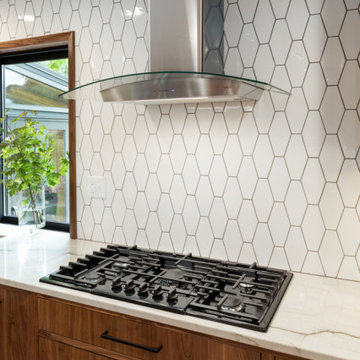
Imagen de cocina comedor retro de tamaño medio con fregadero de doble seno, armarios con paneles lisos, puertas de armario de madera en tonos medios, encimera de cuarzo compacto, salpicadero blanco, salpicadero de azulejos de cerámica, electrodomésticos de acero inoxidable, suelo de madera clara, una isla, suelo multicolor y encimeras blancas
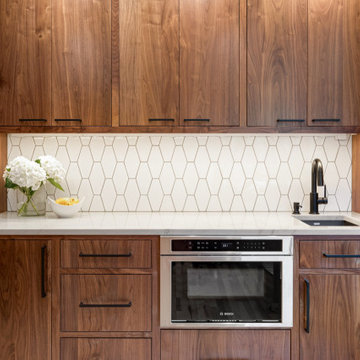
Diseño de cocina vintage de tamaño medio con fregadero de doble seno, armarios con paneles lisos, puertas de armario de madera en tonos medios, encimera de cuarzo compacto, salpicadero blanco, salpicadero de azulejos de cerámica, electrodomésticos de acero inoxidable, suelo de madera clara, una isla, suelo multicolor y encimeras blancas

This twin home was the perfect home for these empty nesters – retro-styled bathrooms, beautiful fireplace and built-ins, and a spectacular garden. The only thing the home was lacking was a functional kitchen space.
The old kitchen had three entry points – one to the dining room, one to the back entry, and one to a hallway. The hallway entry was closed off to create a more functional galley style kitchen that isolated traffic running through and allowed for much more countertop and storage space.
The clients wanted a transitional style that mimicked their design choices in the rest of the home. A medium wood stained base cabinet was chosen to warm up the space and create contrast against the soft white upper cabinets. The stove was given two resting points on each side, and a large pantry was added for easy-access storage. The original box window at the kitchen sink remains, but the same granite used for the countertops now sits on the sill of the window, as opposed to the old wood sill that showed all water stains and wears. The granite chosen (Nevaska Granite) is a wonderful color mixture of browns, greys, whites, steely blues and a hint of black. A travertine tile backsplash accents the warmth found in the wood tone of the base cabinets and countertops.
Elegant lighting was installed as well as task lighting to compliment the bright, natural light in this kitchen. A flip-up work station will be added as another work point for the homeowners – likely to be used for their stand mixer while baking goodies with their grandkids. Wallpaper adds another layer of visual interest and texture.
The end result is an elegant and timeless design that the homeowners will gladly use for years to come.
Tour this project in person, September 28 – 29, during the 2019 Castle Home Tour!

Inspired by vintage ornate metalwork, "Filigree" luxury vinyl sheet flooring is a weathered, time-worn look with a vintage floral hand painted motif. Available in 4 colors (Iron shown).

An open-plan bright and charming basement kitchen uses a clever blend of colours and tones which complement each other beautifully, creating a contemporary feel. A white Corian work top wraps around grey silk finished lacquered cupboard doors and draws. Terracotta hexagonal floor tiles bounce off the original brick work above the oven adding a traditional touch.
David Giles
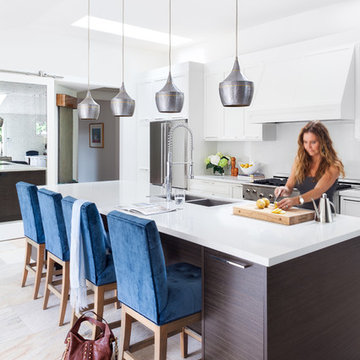
Ejemplo de cocina comedor lineal contemporánea de tamaño medio con fregadero de doble seno, armarios estilo shaker, puertas de armario blancas, encimera de acrílico, salpicadero blanco, electrodomésticos de acero inoxidable, una isla, suelo multicolor y encimeras blancas
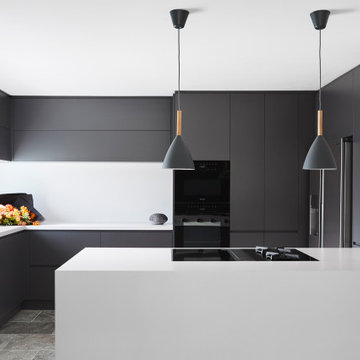
Transferred this space from dated crème colors and not enough storage to modern high-tech with designated storage for every item in the kitchen
Ejemplo de cocinas en U minimalista de tamaño medio con despensa, fregadero de doble seno, armarios con paneles lisos, puertas de armario grises, encimera de cuarzo compacto, salpicadero blanco, puertas de cuarzo sintético, electrodomésticos negros, suelo de travertino, península, suelo multicolor y encimeras blancas
Ejemplo de cocinas en U minimalista de tamaño medio con despensa, fregadero de doble seno, armarios con paneles lisos, puertas de armario grises, encimera de cuarzo compacto, salpicadero blanco, puertas de cuarzo sintético, electrodomésticos negros, suelo de travertino, península, suelo multicolor y encimeras blancas

Completed Sandy Springs Kitchen Remodel
Diseño de cocina abovedada moderna de tamaño medio cerrada sin isla con fregadero de doble seno, armarios estilo shaker, puertas de armario blancas, encimera de mármol, salpicadero blanco, salpicadero de azulejos de cerámica, electrodomésticos de acero inoxidable, suelo de baldosas de cerámica, suelo multicolor y encimeras blancas
Diseño de cocina abovedada moderna de tamaño medio cerrada sin isla con fregadero de doble seno, armarios estilo shaker, puertas de armario blancas, encimera de mármol, salpicadero blanco, salpicadero de azulejos de cerámica, electrodomésticos de acero inoxidable, suelo de baldosas de cerámica, suelo multicolor y encimeras blancas
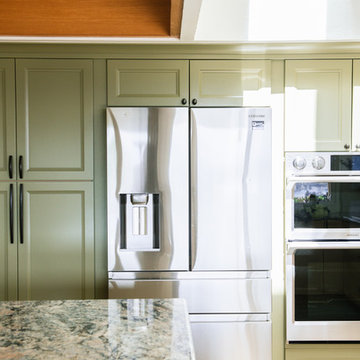
If I were to explain the atmosphere in this home, I’d say it’s happy. Natural light, unbelievable view of Lake Murray, the mountains, the green hills, the sky – I used those natural colors as inspiration to come up with a palette for this project. As a result, we were brave enough to go with 3 cabinet colors (natural, oyster and olive), a gorgeous blue granite that’s named Azurite (a very powerful crystal), new appliance layout, raised ceiling, and a hole in the wall (butler’s window) … quite a lot, considering that client’s original goal was to just reface the existing cabinets (see before photos).
This remodel turned out to be the most accurate representation of my clients, their way of life and what they wanted to highlight in a space so dear to them. You truly feel like you’re in an English countryside cottage with stellar views, quaint vibe and accessories suitable for any modern family. We love the final result and can’t get enough of that warm abundant light!
1.989 ideas para cocinas con fregadero de doble seno y suelo multicolor
4