812 ideas para cocinas con fregadero de doble seno y salpicadero de madera
Filtrar por
Presupuesto
Ordenar por:Popular hoy
1 - 20 de 812 fotos
Artículo 1 de 3

Trent Bell
Modelo de cocina rural pequeña abierta sin isla con fregadero de doble seno, puertas de armario de madera clara, encimera de granito, salpicadero de madera, electrodomésticos de acero inoxidable, suelo de pizarra y suelo gris
Modelo de cocina rural pequeña abierta sin isla con fregadero de doble seno, puertas de armario de madera clara, encimera de granito, salpicadero de madera, electrodomésticos de acero inoxidable, suelo de pizarra y suelo gris
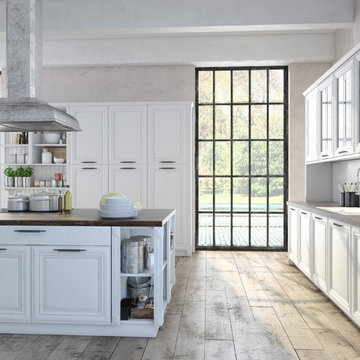
Imagen de cocina clásica renovada cerrada con fregadero de doble seno, armarios con paneles con relieve, puertas de armario blancas, encimera de madera, salpicadero blanco, salpicadero de madera, suelo de contrachapado, una isla, suelo beige y encimeras marrones

LongViews Studio
Modelo de cocina lineal moderna pequeña sin isla con fregadero de doble seno, armarios abiertos, puertas de armario con efecto envejecido, encimera de zinc, salpicadero blanco, salpicadero de madera, suelo de cemento y suelo gris
Modelo de cocina lineal moderna pequeña sin isla con fregadero de doble seno, armarios abiertos, puertas de armario con efecto envejecido, encimera de zinc, salpicadero blanco, salpicadero de madera, suelo de cemento y suelo gris
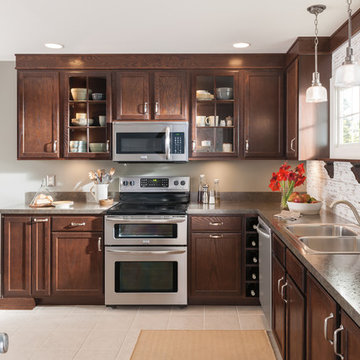
Ejemplo de cocina moderna de tamaño medio sin isla con fregadero de doble seno, armarios estilo shaker, puertas de armario de madera en tonos medios, salpicadero blanco, salpicadero de madera, electrodomésticos de acero inoxidable y suelo de baldosas de cerámica

View from the kitchen space to the fully openable bi-folding doors and the sunny garden beyond. A perfect family space for life by the sea. The yellow steel beam supports the opening to create the new extension and allows for the formation of the large rooflight above.
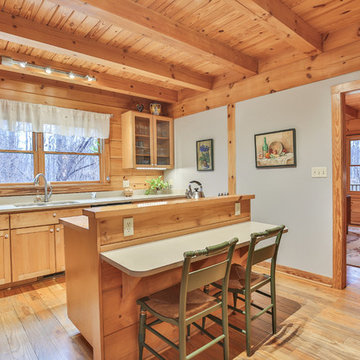
Diseño de cocina rústica cerrada con fregadero de doble seno, armarios estilo shaker, puertas de armario de madera oscura, suelo de madera en tonos medios, una isla, encimeras verdes, salpicadero de madera y barras de cocina
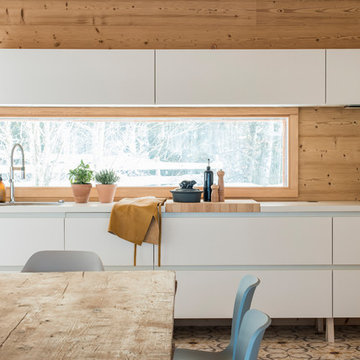
David Machet
Modelo de cocina comedor lineal contemporánea de tamaño medio con fregadero de doble seno, armarios con paneles lisos, puertas de armario blancas, suelo multicolor, encimeras blancas, salpicadero beige, salpicadero de madera y suelo de baldosas de cerámica
Modelo de cocina comedor lineal contemporánea de tamaño medio con fregadero de doble seno, armarios con paneles lisos, puertas de armario blancas, suelo multicolor, encimeras blancas, salpicadero beige, salpicadero de madera y suelo de baldosas de cerámica

Open concept kitchen - mid-sized shabby-chic style single-wall with island medium tone wood floor, brown floor and vaulted ceiling open concept kitchen in Austin with a double-bowl sink, shaker cabinets, white cabinets, marble countertops, white backsplash, wood backsplash, white appliance panels, and black countertops to contrast, bringing you the perfect shabby-chic vibes.

With a striking, bold design that's both sleek and warm, this modern rustic black kitchen is a beautiful example of the best of both worlds.
When our client from Wendover approached us to re-design their kitchen, they wanted something sleek and sophisticated but also comfortable and warm. We knew just what to do — design and build a contemporary yet cosy kitchen.
This space is about clean, sleek lines. We've chosen Hacker Systemat cabinetry — sleek and sophisticated — in the colours Black and Oak. A touch of warm wood enhances the black units in the form of oak shelves and backsplash. The wooden accents also perfectly match the exposed ceiling trusses, creating a cohesive space.
This modern, inviting space opens up to the garden through glass folding doors, allowing a seamless transition between indoors and out. The area has ample lighting from the garden coming through the glass doors, while the under-cabinet lighting adds to the overall ambience.
The island is built with two types of worksurface: Dekton Laurent (a striking dark surface with gold veins) for cooking and Corian Designer White for eating. Lastly, the space is furnished with black Siemens appliances, which fit perfectly into the dark colour palette of the space.

Foto de cocina de estilo de casa de campo pequeña sin isla con despensa, fregadero de doble seno, armarios con paneles lisos, puertas de armario con efecto envejecido, encimera de madera, salpicadero blanco, salpicadero de madera, electrodomésticos blancos, suelo laminado, suelo marrón y encimeras marrones
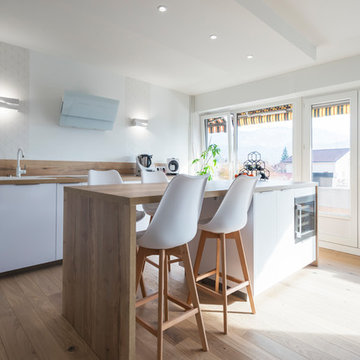
Sandrine rivière
Modelo de cocina nórdica grande abierta con fregadero de doble seno, armarios con paneles empotrados, puertas de armario blancas, encimera de madera, salpicadero beige, salpicadero de madera, electrodomésticos con paneles, suelo de madera clara, una isla, suelo beige y encimeras beige
Modelo de cocina nórdica grande abierta con fregadero de doble seno, armarios con paneles empotrados, puertas de armario blancas, encimera de madera, salpicadero beige, salpicadero de madera, electrodomésticos con paneles, suelo de madera clara, una isla, suelo beige y encimeras beige
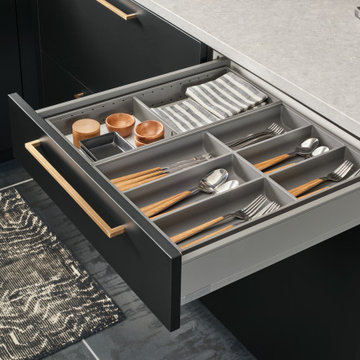
Aspire Cabinetry
Door Style: Midtown
Finish: Matte Ebony - High Gloss Super White - Smokey Walnut
Ejemplo de cocinas en L contemporánea de tamaño medio abierta con fregadero de doble seno, armarios con paneles lisos, puertas de armario negras, encimera de cuarzo compacto, salpicadero marrón, salpicadero de madera, suelo de baldosas de porcelana, una isla, suelo gris y encimeras grises
Ejemplo de cocinas en L contemporánea de tamaño medio abierta con fregadero de doble seno, armarios con paneles lisos, puertas de armario negras, encimera de cuarzo compacto, salpicadero marrón, salpicadero de madera, suelo de baldosas de porcelana, una isla, suelo gris y encimeras grises
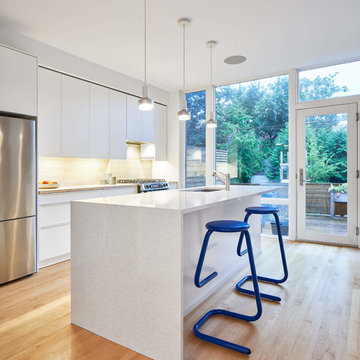
By removing an underutilized second staircase from the ground to second floor allowed us to completely reorient and modernize this kitchen. A budget friendly alternative to a full custom kitchen is using IKEA base cabinets and accessories with custom cupboard fronts.
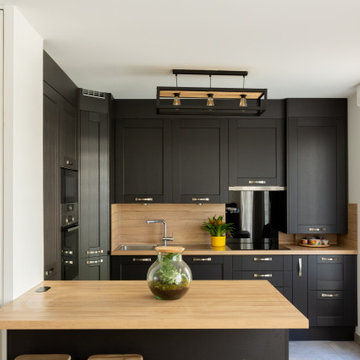
Modelo de cocina lineal clásica de tamaño medio abierta con fregadero de doble seno, armarios con paneles lisos, puertas de armario negras, encimera de madera, salpicadero beige, salpicadero de madera, electrodomésticos negros, suelo de baldosas de cerámica, una isla, suelo gris y encimeras beige
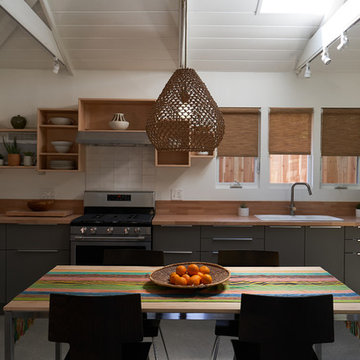
The studio has an open plan layout with natural light filtering the space with skylights and french doors to the outside. The kitchen is open to the living area and has plenty of storage. The open shelving is a playful arrangement of boxes on the wall. It also disguises the A/C unit!

Carefully orientated and sited on the edge of small plateau this house looks out across the rolling countryside of North Canterbury. The 3-bedroom rural family home is an exemplar of simplicity done with care and precision.
Tucked in alongside a private limestone quarry with cows grazing in the distance the choice of materials are intuitively natural and implemented with bare authenticity.
Oiled random width cedar weatherboards are contemporary and rustic, the polished concrete floors with exposed aggregate tie in wonderfully to the adjacent limestone cliffs, and the clean folded wall to roof, envelopes the building from the sheltered south to the amazing views to the north. Designed to portray purity of form the outer metal surface provides enclosure and shelter from the elements, while its inner face is a continuous skin of hoop pine timber from inside to out.
The hoop pine linings bend up the inner walls to form the ceiling and then soar continuous outward past the full height glazing to become the outside soffit. The bold vertical lines of the panel joins are strongly expressed aligning with windows and jambs, they guild the eye up and out so as you step in through the sheltered Southern entrances the landscape flows out in front of you.
Every detail required careful thought in design and craft in construction. As two simple boxes joined by a glass link, a house that sits so beautifully in the landscape was deceptively challenging, and stands as a credit to our client passion for their new home & the builders craftsmanship to see it though, it is a end result we are all very proud to have been a part of.
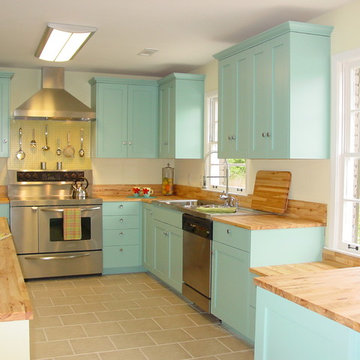
This fun and lively kitchen concept was envisioned by our clients through their inspiration of Julia Childs' color themes and styles. The colors were custom selected and chosen by detailed studies of visuals from Julia Childs' actual kitchen!
The transitional shaker look meshed with European cabinet functionality provided much more storage space within the cabinets and the drawers which made this remodel perfect for the clients goal of putting the home up for sale.
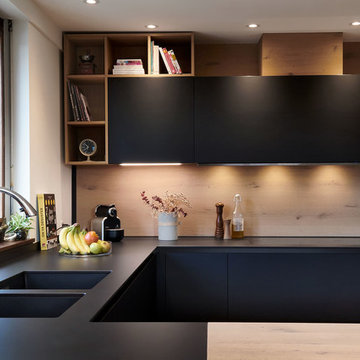
My Day With, Catherine Gailloud
Suspension Gantlights
Ejemplo de cocinas en U contemporáneo grande abierto con fregadero de doble seno, armarios con paneles lisos, puertas de armario negras, salpicadero de madera, electrodomésticos negros, suelo de baldosas de cerámica, una isla y encimeras negras
Ejemplo de cocinas en U contemporáneo grande abierto con fregadero de doble seno, armarios con paneles lisos, puertas de armario negras, salpicadero de madera, electrodomésticos negros, suelo de baldosas de cerámica, una isla y encimeras negras

Modelo de cocina abovedada vintage extra grande abierta con fregadero de doble seno, puertas de armario de madera clara, encimera de madera, salpicadero marrón, salpicadero de madera, electrodomésticos de acero inoxidable, suelo de corcho, una isla, suelo marrón y encimeras marrones

With a striking, bold design that's both sleek and warm, this modern rustic black kitchen is a beautiful example of the best of both worlds.
When our client from Wendover approached us to re-design their kitchen, they wanted something sleek and sophisticated but also comfortable and warm. We knew just what to do — design and build a contemporary yet cosy kitchen.
This space is about clean, sleek lines. We've chosen Hacker Systemat cabinetry — sleek and sophisticated — in the colours Black and Oak. A touch of warm wood enhances the black units in the form of oak shelves and backsplash. The wooden accents also perfectly match the exposed ceiling trusses, creating a cohesive space.
This modern, inviting space opens up to the garden through glass folding doors, allowing a seamless transition between indoors and out. The area has ample lighting from the garden coming through the glass doors, while the under-cabinet lighting adds to the overall ambience.
The island is built with two types of worksurface: Dekton Laurent (a striking dark surface with gold veins) for cooking and Corian Designer White for eating. Lastly, the space is furnished with black Siemens appliances, which fit perfectly into the dark colour palette of the space.
812 ideas para cocinas con fregadero de doble seno y salpicadero de madera
1