1.066 ideas para cocinas con fregadero de doble seno y salpicadero con efecto espejo
Filtrar por
Presupuesto
Ordenar por:Popular hoy
1 - 20 de 1066 fotos
Artículo 1 de 3

Diseño de cocina actual con fregadero de doble seno, armarios con paneles lisos, puertas de armario negras, salpicadero con efecto espejo, electrodomésticos de acero inoxidable, suelo de cemento, una isla, suelo gris y encimeras blancas
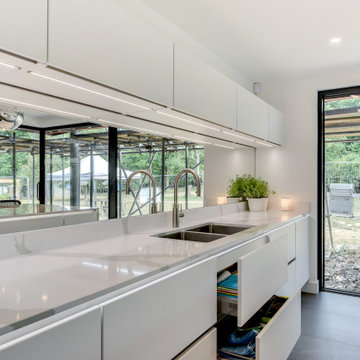
Ultramodern German Kitchen in Ewhurst, Surrey
The Brief
For this project near Ewhurst, Surrey, our contracts team were tasked with creating a minimalist design to suit the extensive construction taking place at this property.
A light and spacious theme was sought by this client, as well as a layout that would flow outdoors to a patio and garden yet make the most of the space available. High-tech appliances were required for function as well as to add to a minimalist design.
Design Elements
For the project, an all-white theme was decided to help the space feel airy with lots of natural light. Kitchen cabinetry is from our trusty German supplier Nobilia, with the client opting for the matt effect furniture of the Fashion range.
In terms of layout, a vast run of full height, then base and wall units are used to incorporate heaps of storage, space for appliances and work surfaces. A large island has been incorporated and adds to the seamless ‘outdoor’ style when bi-fold doors are open in warmer months.
The handleless operation of the kitchen adds to the minimalist feel, with stainless steel rails instead used to access drawers and doors. To add ambience to the space LED strip lighting has been fitted within the handrail, as well as integrated lighting in the wall units.
Special Inclusions
To incorporate high-tech functions Neff cooking appliances, a full-height refrigerator and freezer have been specified in addition to an integrated Neff dishwasher.
As part of the cooking appliance arrangement, a single Slide & Hide oven, combination oven and warming drawer have been utilised each adding heaps of appliance ingenuity. To remove the need for a traditional extractor hood, a Bora Pure venting hob has been placed on the vast island area.
Project Highlight
The work surfaces for this project required extensive attention to detail. Waterfall edges are used on both sides of the island, whilst on the island itself, touch sockets have been fabricated into the quartz using a waterjet to create almost unnoticeable edges.
The veins of the Silestone work surfaces have been matched at joins to create a seamless appearance on the waterfall edges and worktop upstands.
The finish used for the work surfaces is Bianco Calacatta.
The End Result
The outcome of this project is a wonderful kitchen and dining area, that delivers all the elements of the brief. The quartz work surfaces are a particular highlight, as well as the layout that is flexible and can function as a seamless inside-outside kitchen in hotter months.
This project was undertaken by our contract kitchen team. Whether you are a property developer or are looking to renovate your own home, consult our expert designers to see how we can design your dream space.
To arrange an appointment, visit a showroom or book an appointment online.
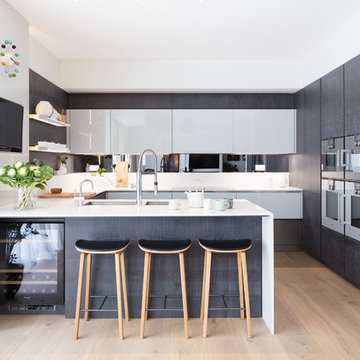
Foto de cocinas en U actual con fregadero de doble seno, armarios con paneles lisos, puertas de armario grises, salpicadero con efecto espejo, suelo de madera clara y península

Photo Credits: Rocky & Ivan Photographic Division
Diseño de cocina minimalista de tamaño medio abierta con fregadero de doble seno, armarios con paneles empotrados, puertas de armario de madera oscura, encimera de acrílico, salpicadero naranja, salpicadero con efecto espejo, electrodomésticos con paneles, suelo de baldosas de cerámica, una isla y suelo beige
Diseño de cocina minimalista de tamaño medio abierta con fregadero de doble seno, armarios con paneles empotrados, puertas de armario de madera oscura, encimera de acrílico, salpicadero naranja, salpicadero con efecto espejo, electrodomésticos con paneles, suelo de baldosas de cerámica, una isla y suelo beige

This wow-factor kitchen is the Nobilia Riva Slate Grey with stainless steel recessed handles. The client wanted a stunning showstopping kitchen and teamed with this impressive Orinoco Granite worktop; this design commands attention.
The family like to cook and entertain, so we selected top-of-the-range appliances, including a Siemens oven, a Bora hob, Blanco sink, and Quooker hot water tap.
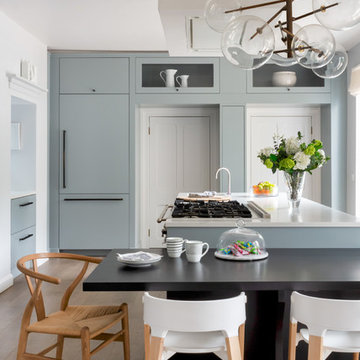
Benedicte Drummond
Modelo de cocina comedor clásica renovada con fregadero de doble seno, armarios con paneles lisos, puertas de armario azules, encimera de acrílico, salpicadero con efecto espejo, electrodomésticos de acero inoxidable, suelo de madera en tonos medios, península, suelo marrón y encimeras blancas
Modelo de cocina comedor clásica renovada con fregadero de doble seno, armarios con paneles lisos, puertas de armario azules, encimera de acrílico, salpicadero con efecto espejo, electrodomésticos de acero inoxidable, suelo de madera en tonos medios, península, suelo marrón y encimeras blancas
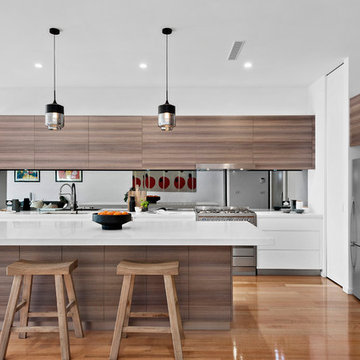
Hocking Stuart St Kilda
Foto de cocina actual de tamaño medio abierta con fregadero de doble seno, encimera de cuarzo compacto, salpicadero con efecto espejo, electrodomésticos de acero inoxidable, una isla, encimeras blancas, armarios con paneles lisos, puertas de armario de madera en tonos medios y suelo de madera en tonos medios
Foto de cocina actual de tamaño medio abierta con fregadero de doble seno, encimera de cuarzo compacto, salpicadero con efecto espejo, electrodomésticos de acero inoxidable, una isla, encimeras blancas, armarios con paneles lisos, puertas de armario de madera en tonos medios y suelo de madera en tonos medios

Steve Ryan
Modelo de cocina actual de tamaño medio abierta con fregadero de doble seno, armarios con paneles lisos, encimera de vidrio, salpicadero con efecto espejo, suelo beige, puertas de armario de madera oscura, electrodomésticos negros, una isla y encimeras grises
Modelo de cocina actual de tamaño medio abierta con fregadero de doble seno, armarios con paneles lisos, encimera de vidrio, salpicadero con efecto espejo, suelo beige, puertas de armario de madera oscura, electrodomésticos negros, una isla y encimeras grises

Joel Barbitta D-Max Photography
Foto de cocina lineal moderna grande abierta con fregadero de doble seno, armarios con paneles lisos, puertas de armario blancas, encimera de azulejos, salpicadero metalizado, salpicadero con efecto espejo, electrodomésticos negros, suelo de madera clara, una isla, suelo marrón y encimeras blancas
Foto de cocina lineal moderna grande abierta con fregadero de doble seno, armarios con paneles lisos, puertas de armario blancas, encimera de azulejos, salpicadero metalizado, salpicadero con efecto espejo, electrodomésticos negros, suelo de madera clara, una isla, suelo marrón y encimeras blancas

This luxury bespoke kitchen is situated in a stunning family home in the leafy green London suburb of Hadley Wood. The kitchen is from the Nickleby range, a design that is synonymous with classic contemporary living. The kitchen cabinetry is handmade by Humphrey Munson’s expert team of cabinetmakers using traditional joinery techniques.
The kitchen itself is flooded with natural light that pours in through the windows and bi-folding doors which gives the space a super clean, fresh and modern feel. The large kitchen island takes centre stage and is cleverly divided into distinctive areas using a mix of silestone worktop and smoked oak round worktop.
The client really loved the Spenlow handles so we used those for this Nickleby kitchen. The double Bakersfield smart divide sink by Kohler has the Perrin & Rowe tap and a Quooker boiling hot water tap for maximum convenience.
The painted cupboards are complimented by smoked oak feature accents throughout the kitchen including the two bi-folding cupboard doors either side of the range cooker, the round bar seating at the island as well as the cupboards for the integrated column refrigerator, freezer and curved pantry.
The versatility of this kitchen lends itself perfectly to modern family living. There is seating at the kitchen island – a perfect spot for a mid-week meal or catching up with a friend over coffee. The kitchen is designed in an open plan format and leads into the dining area which is housed in a light and airy conservatory garden room.

An extension provides the beautiful galley kitchen in this 4 bedroom house with feature glazed domed ceiling which floods the room with natural light. Full height cabinetry maximises storage whilst beautiful curved features enliven the design.

Diseño de cocina actual grande abierta con fregadero de doble seno, armarios con paneles lisos, puertas de armario negras, salpicadero con efecto espejo, electrodomésticos con paneles, una isla, suelo negro y encimeras grises

The tightest of spaces for a galley kitchen. To maximise space the benchtop curves around the full-sized oven (the oven door folds inside the oven itself.
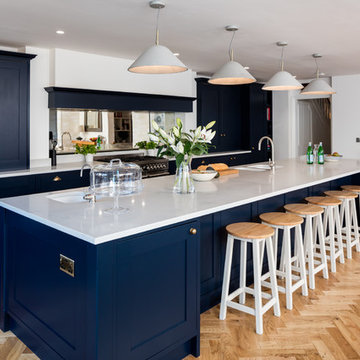
Martin Edwards Photography
Modelo de cocina lineal tradicional renovada grande con fregadero de doble seno, armarios con paneles empotrados, puertas de armario azules, salpicadero con efecto espejo, suelo de madera clara, una isla y suelo beige
Modelo de cocina lineal tradicional renovada grande con fregadero de doble seno, armarios con paneles empotrados, puertas de armario azules, salpicadero con efecto espejo, suelo de madera clara, una isla y suelo beige
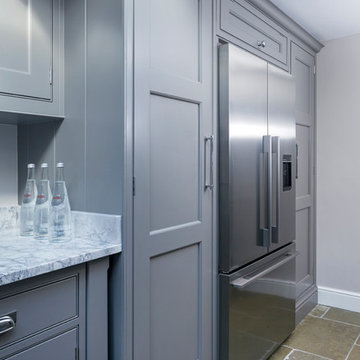
An extension provides the beautiful galley kitchen in this 4 bedroom house with feature glazed domed ceiling which floods the room with natural light. Full height cabinetry maximises storage whilst beautiful curved features enliven the design. Fridge/freezer framed by larder cupboards for easy storage of all food items.
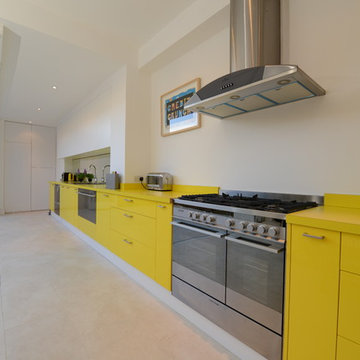
Imagen de cocina comedor actual con fregadero de doble seno, armarios con paneles lisos, puertas de armario amarillas, salpicadero con efecto espejo y electrodomésticos de acero inoxidable

Black impact. The beauty of timber grain.
Foto de cocinas en L actual grande abierta con fregadero de doble seno, armarios con paneles con relieve, puertas de armario de madera en tonos medios, encimera de cuarzo compacto, salpicadero metalizado, salpicadero con efecto espejo, electrodomésticos negros, suelo de cemento, una isla, suelo gris, encimeras grises y machihembrado
Foto de cocinas en L actual grande abierta con fregadero de doble seno, armarios con paneles con relieve, puertas de armario de madera en tonos medios, encimera de cuarzo compacto, salpicadero metalizado, salpicadero con efecto espejo, electrodomésticos negros, suelo de cemento, una isla, suelo gris, encimeras grises y machihembrado

This large open plan kitchen features a combination of stunning textures as well as colours from natural wood grain, to copper and hand painted elements creating an exciting Mix & Match style. An open room divider provides the perfect zoning piece of furniture to allow interaction between the kitchen and cosy relaxed seating area. A large dining area forms the other end of the room for continued conversation whilst entertaining and cooking.
Photography credit: Darren Chung
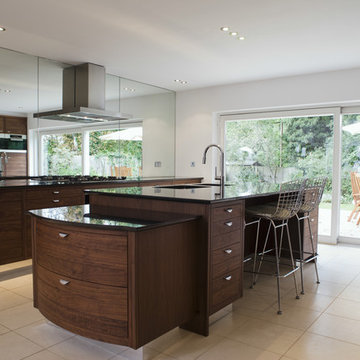
Foto de cocina clásica renovada grande con fregadero de doble seno, armarios con paneles lisos, puertas de armario de madera en tonos medios, encimera de cuarzo compacto, salpicadero metalizado, salpicadero con efecto espejo, electrodomésticos de acero inoxidable, suelo de cemento y una isla
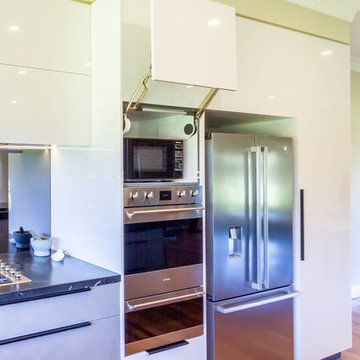
Modelo de cocinas en L moderna grande abierta con fregadero de doble seno, armarios con paneles lisos, puertas de armario grises, encimera de cuarcita, salpicadero metalizado, salpicadero con efecto espejo, electrodomésticos de acero inoxidable, suelo de madera en tonos medios, una isla, suelo marrón y encimeras negras
1.066 ideas para cocinas con fregadero de doble seno y salpicadero con efecto espejo
1