8.273 ideas para cocinas con fregadero de doble seno y encimera de mármol
Filtrar por
Presupuesto
Ordenar por:Popular hoy
61 - 80 de 8273 fotos
Artículo 1 de 3

Jeeheon Cho
Modelo de cocina de estilo zen grande con fregadero de doble seno, armarios con paneles lisos, puertas de armario blancas, encimera de mármol, salpicadero blanco, salpicadero de losas de piedra, suelo de corcho y una isla
Modelo de cocina de estilo zen grande con fregadero de doble seno, armarios con paneles lisos, puertas de armario blancas, encimera de mármol, salpicadero blanco, salpicadero de losas de piedra, suelo de corcho y una isla
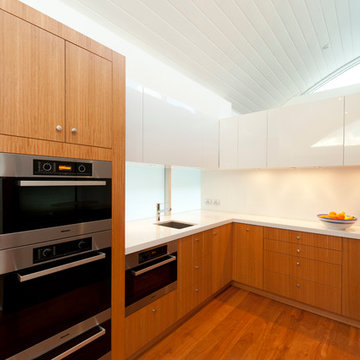
Modelo de cocina comedor moderna de tamaño medio con fregadero de doble seno, armarios con paneles empotrados, puertas de armario de madera oscura, encimera de mármol, salpicadero blanco, salpicadero de vidrio templado, electrodomésticos de acero inoxidable, suelo de madera clara y una isla
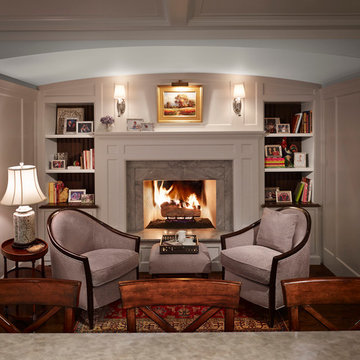
Middlefork was retained to update and revitalize this North Shore home to a family of six.
The primary goal of this project was to update and expand the home's small, eat-in kitchen. The existing space was gutted and a 1,500-square-foot addition was built to house a gourmet kitchen, connected breakfast room, fireside seating, butler's pantry, and a small office.
The family desired nice, timeless spaces that were also durable and family-friendly. As such, great consideration was given to the interior finishes. The 10' kitchen island, for instance, is a solid slab of white velvet quartzite, selected for its ability to withstand mustard, ketchup and finger-paint. There are shorter, walnut extensions off either end of the island that support the children's involvement in meal preparation and crafts. Low-maintenance Atlantic Blue Stone was selected for the perimeter counters.
The scope of this phase grew to include re-trimming the front façade and entry to emphasize the Georgian detailing of the home. In addition, the balance of the first floor was gutted; existing plumbing and electrical systems were updated; all windows were replaced; two powder rooms were updated; a low-voltage distribution system for HDTV and audio was added; and, the interior of the home was re-trimmed. Two new patios were also added, providing outdoor areas for entertaining, dining and cooking.
Tom Harris, Hedrich Blessing
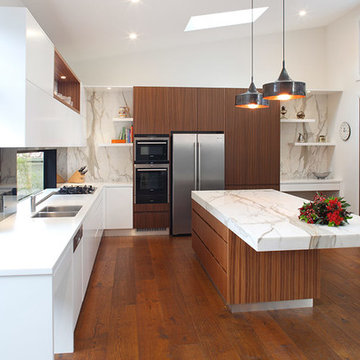
The Art of Kitchens trademark combination of quality joinery, marble surfaces, brushed aluminium kickboards and stainless appliances has delivered a living space that more than holds its own in this gorgeously Northern Beaches kitchen renovation.
Nestled between a wall of glass that leads onto a fantastic atrium and an imposing feature fireplace, this galley-style kitchen combines inspired attention to detail and traditional, modern and contemporary design elements to create minimalist space that delivers on style and functionality.
The workspace and sink area is topped in Snow Caesarstone and features mirrored splashbacks that reflect the opposite view from the atrium, adding depth and interest to the kitchen area. The central island of American Walnut veneer and 100mm thick Midrange Iron Lace Marble is beautifully balanced by dropped stainless lighting, while the Vivid White cabinets above the sink are broken by a gorgeous display recess complete with lighting and finished in matching veneer.
The study nook between the large American Walnut Veneer pantry and the atrium wall looks anything but bookish with its floating marble shelving. This kitchen proves compromise on style or functionality is not necessary when you have great design.
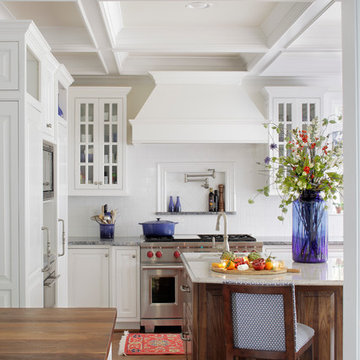
Chris Luker Photography
Modelo de cocina comedor tradicional renovada grande con fregadero de doble seno, armarios con paneles con relieve, puertas de armario de madera oscura, encimera de mármol, salpicadero blanco, salpicadero de azulejos tipo metro, electrodomésticos de acero inoxidable, suelo de madera oscura y suelo marrón
Modelo de cocina comedor tradicional renovada grande con fregadero de doble seno, armarios con paneles con relieve, puertas de armario de madera oscura, encimera de mármol, salpicadero blanco, salpicadero de azulejos tipo metro, electrodomésticos de acero inoxidable, suelo de madera oscura y suelo marrón
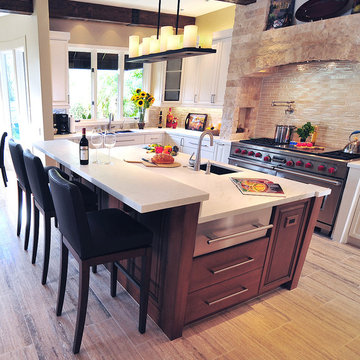
"I have been working with Fran for the past 3 years and she has designed a number of different projects for my home. Her design work is fantastic, Her detail first rate and her coordination with contractors makes the projects run smoothly. I strongly recommend her for any home project and can assure you that you will be excited for years to come for how your home looks as a result of her work.
- TC, Santa Monica
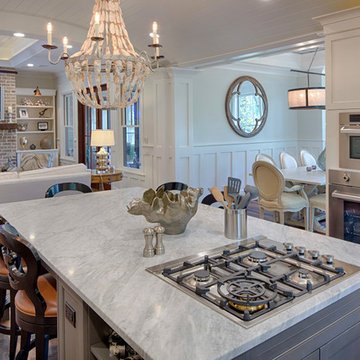
The best of past and present architectural styles combine in this welcoming, farmhouse-inspired design. Clad in low-maintenance siding, the distinctive exterior has plenty of street appeal, with its columned porch, multiple gables, shutters and interesting roof lines. Other exterior highlights included trusses over the garage doors, horizontal lap siding and brick and stone accents. The interior is equally impressive, with an open floor plan that accommodates today’s family and modern lifestyles. An eight-foot covered porch leads into a large foyer and a powder room. Beyond, the spacious first floor includes more than 2,000 square feet, with one side dominated by public spaces that include a large open living room, centrally located kitchen with a large island that seats six and a u-shaped counter plan, formal dining area that seats eight for holidays and special occasions and a convenient laundry and mud room. The left side of the floor plan contains the serene master suite, with an oversized master bath, large walk-in closet and 16 by 18-foot master bedroom that includes a large picture window that lets in maximum light and is perfect for capturing nearby views. Relax with a cup of morning coffee or an evening cocktail on the nearby covered patio, which can be accessed from both the living room and the master bedroom. Upstairs, an additional 900 square feet includes two 11 by 14-foot upper bedrooms with bath and closet and a an approximately 700 square foot guest suite over the garage that includes a relaxing sitting area, galley kitchen and bath, perfect for guests or in-laws.

Imagen de cocinas en L contemporánea grande abierta con fregadero de doble seno, puertas de armario negras, encimera de mármol, salpicadero verde, salpicadero de mármol, electrodomésticos negros, suelo de cemento, una isla, suelo gris y encimeras grises

Foto de cocinas en L extra grande abierta con fregadero de doble seno, armarios con paneles lisos, puertas de armario grises, encimera de mármol, salpicadero verde, salpicadero de losas de piedra, electrodomésticos de acero inoxidable, suelo de baldosas de cerámica, una isla, suelo gris, encimeras grises y madera
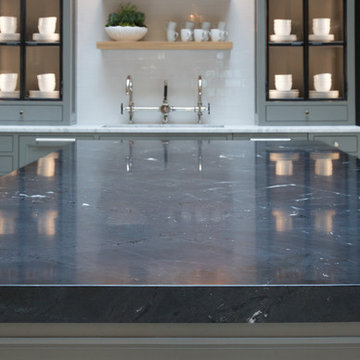
Barbara Brown Photography
Diseño de cocina actual grande con fregadero de doble seno, armarios con paneles empotrados, puertas de armario grises, encimera de mármol, salpicadero blanco, salpicadero de azulejos tipo metro, electrodomésticos de colores, una isla y encimeras blancas
Diseño de cocina actual grande con fregadero de doble seno, armarios con paneles empotrados, puertas de armario grises, encimera de mármol, salpicadero blanco, salpicadero de azulejos tipo metro, electrodomésticos de colores, una isla y encimeras blancas

Diseño de cocina lineal minimalista de tamaño medio cerrada con fregadero de doble seno, armarios con paneles lisos, puertas de armario grises, encimera de mármol, electrodomésticos de acero inoxidable, suelo de cemento, una isla, suelo blanco y encimeras grises
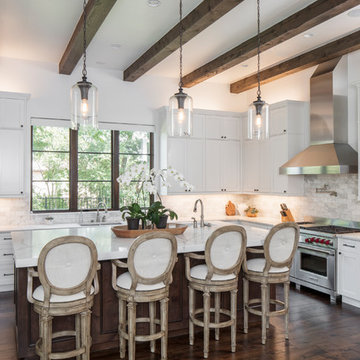
Ejemplo de cocinas en L mediterránea grande abierta con fregadero de doble seno, armarios estilo shaker, puertas de armario blancas, salpicadero blanco, electrodomésticos de acero inoxidable, suelo de madera oscura, una isla, suelo marrón, encimera de mármol y salpicadero de mármol
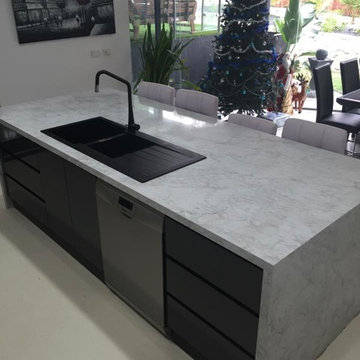
Ejemplo de cocina clásica renovada de tamaño medio cerrada con fregadero de doble seno, armarios con paneles lisos, puertas de armario blancas, encimera de mármol, salpicadero metalizado, salpicadero de metal, electrodomésticos negros, suelo de baldosas de porcelana y una isla
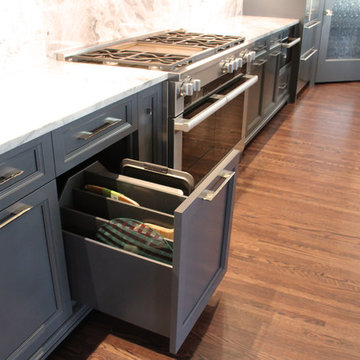
Pull-out baking sheet and tray storage
Custom maple painted kitchen by Ayr Custom Cabinetry, Nappanee, IN. Features luxury appliances and finishes. Bocci 4.1 pendant lighting; walk-in pantry; wine bar;
built-in banquette and many storage features. Super white dolomite marble countertops. Brizo faucets. Franke stainless steel kitchen sink. Franke Little Butler drinking water dispenser. Red oak hardwood flooring.
Architectural design by Helman Sechrist Architecture; interior design by Jill Henner; general contracting by Martin Bros. Contracting, Inc.; photography by Marie 'Martin' Kinney
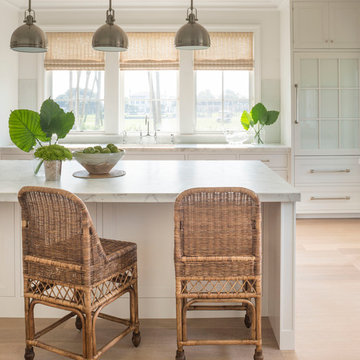
Imagen de cocinas en U costero grande con despensa, fregadero de doble seno, armarios con rebordes decorativos, puertas de armario blancas, encimera de mármol, salpicadero gris, suelo de madera clara y una isla
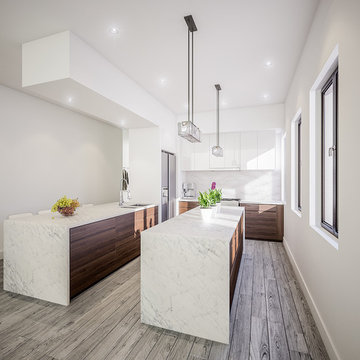
David Hiller
Foto de cocinas en L actual pequeña cerrada con fregadero de doble seno, armarios con paneles lisos, puertas de armario de madera oscura, encimera de mármol, salpicadero blanco, salpicadero de azulejos de piedra, electrodomésticos de acero inoxidable, suelo de madera clara y una isla
Foto de cocinas en L actual pequeña cerrada con fregadero de doble seno, armarios con paneles lisos, puertas de armario de madera oscura, encimera de mármol, salpicadero blanco, salpicadero de azulejos de piedra, electrodomésticos de acero inoxidable, suelo de madera clara y una isla

Ejemplo de cocina comedor minimalista de tamaño medio con fregadero de doble seno, armarios con paneles lisos, puertas de armario de madera oscura, encimera de mármol, salpicadero de azulejos de vidrio, electrodomésticos de acero inoxidable, suelo de bambú, una isla y salpicadero multicolor
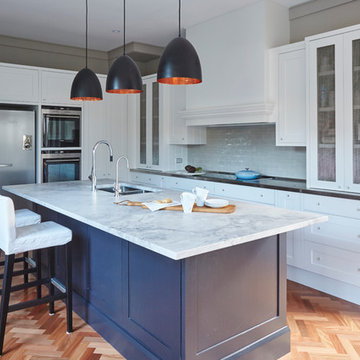
Ejemplo de cocina clásica de tamaño medio con fregadero de doble seno, armarios estilo shaker, puertas de armario blancas, encimera de mármol, salpicadero verde, salpicadero de azulejos de cerámica, electrodomésticos de acero inoxidable, suelo de madera en tonos medios y una isla
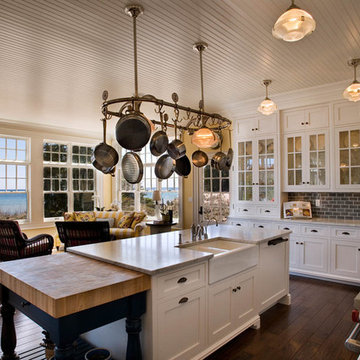
steinbergerphoto.com
Diseño de cocina marinera grande con armarios tipo vitrina, electrodomésticos de acero inoxidable, salpicadero de azulejos tipo metro, fregadero de doble seno, puertas de armario blancas, encimera de mármol, salpicadero verde, suelo de madera en tonos medios, una isla y suelo marrón
Diseño de cocina marinera grande con armarios tipo vitrina, electrodomésticos de acero inoxidable, salpicadero de azulejos tipo metro, fregadero de doble seno, puertas de armario blancas, encimera de mármol, salpicadero verde, suelo de madera en tonos medios, una isla y suelo marrón
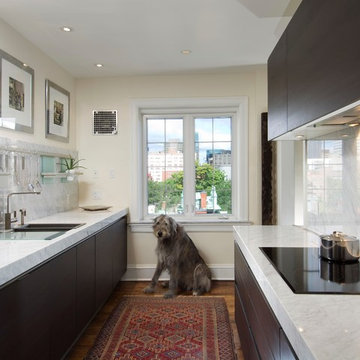
At only 8 ½ feet wide, this kitchen could only be executed as a galley design. The selection and placement of equipment was the key to success for this design. A fully integrated fridge and dishwasher were fitted behind cabinetry. The tall components of the kitchen were clustered at the same end as the existing pantry closet. By concentrating all of the tall items at the far end of the room, it allowed for more counter space near the entry and window. Minimal disruption to the cabinet fronts and a lack of handles combine for a look of ‘pure’ design. Truffle brown pine cabinetry contrasts with beautiful white Carrara marble counters and backsplash. A functional and elegant ‘On Wall’ system was used in combination without uppers above the sink area. The wall was intended to exhibit client’s photos.
8.273 ideas para cocinas con fregadero de doble seno y encimera de mármol
4