11.302 ideas para cocinas con fregadero de doble seno y encimera de cuarcita
Filtrar por
Presupuesto
Ordenar por:Popular hoy
161 - 180 de 11.302 fotos
Artículo 1 de 3
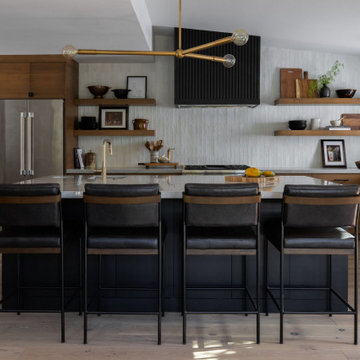
Foto de cocina minimalista grande con fregadero de doble seno, armarios con paneles lisos, puertas de armario de madera oscura, encimera de cuarcita, salpicadero blanco, salpicadero de azulejos de porcelana, electrodomésticos de acero inoxidable, suelo de madera clara, una isla, suelo beige y encimeras grises

Modelo de cocina abovedada retro de tamaño medio con fregadero de doble seno, armarios con paneles lisos, puertas de armario de madera oscura, encimera de cuarcita, salpicadero blanco, salpicadero de azulejos de cerámica, electrodomésticos de acero inoxidable, suelo vinílico, una isla, suelo marrón y encimeras blancas
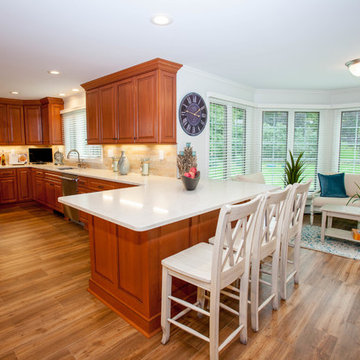
Foto de cocina tradicional grande con fregadero de doble seno, armarios con paneles con relieve, puertas de armario de madera oscura, encimera de cuarcita, salpicadero beige, salpicadero de azulejos de cerámica, electrodomésticos de acero inoxidable y suelo de madera en tonos medios
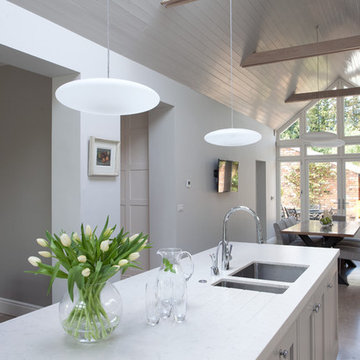
Photography by Derek Robinson
Diseño de cocina contemporánea de tamaño medio con fregadero de doble seno, armarios con paneles empotrados, puertas de armario grises, encimera de cuarcita, salpicadero verde, salpicadero de losas de piedra, suelo de mármol y una isla
Diseño de cocina contemporánea de tamaño medio con fregadero de doble seno, armarios con paneles empotrados, puertas de armario grises, encimera de cuarcita, salpicadero verde, salpicadero de losas de piedra, suelo de mármol y una isla
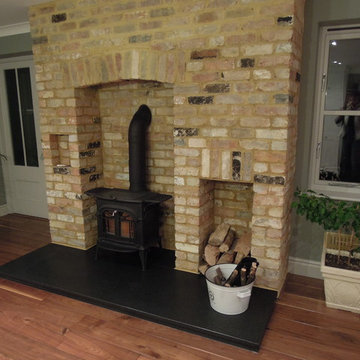
A wood stove makes for a warm and cosy space. This Vermont Castings wood stove is both top and side loading. The top loading option eliminates mess from the ash falling out when the side doors are opened and it can be loaded with more wood to burn. This wood stove is also designed for cooking on top and during winter most of the cooking is done on it. Because this property includes its own woods and has an endless supply of fire wood, this wood burning stove plays a large part in the energy efficiency of this home. This 3500 sf home has an average electric and gas bill of £30/mo each (2015)!
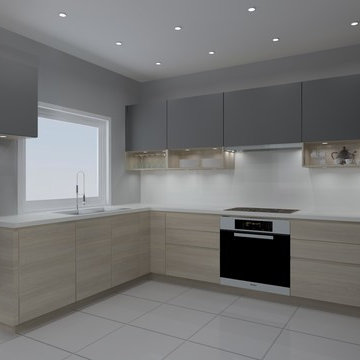
Our handless ALNO STARLINE in finishes ALNO SMARTLINE Sanremo Oak (Engineered Veneer) & ALNO FINE custom Grey (Matte Lacquer)
modo north america inc.
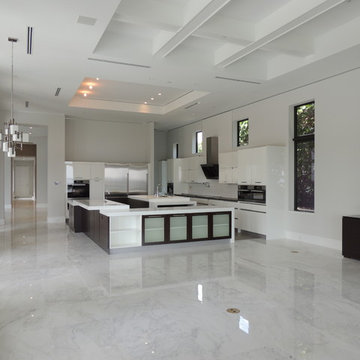
This contemporary kitchen with a double island layout features white quartzite countertops, dark walnut flush cabinets, wolf appliances, chrome wall-mounted pot filler near the stove, multiple coffered ceiling with recessed lighting, ceramic wave wall tiles, Korus Italian windows and sliding glass doors, white enamel upper cabinets and double 48 inch subzero refrigerators. Construction by Robelen Hanna Homes.
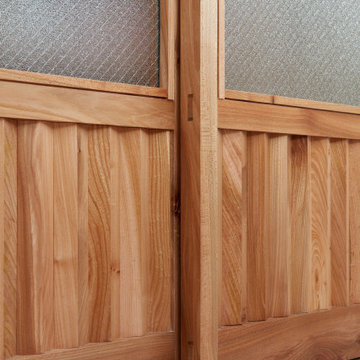
Set within an airy contemporary extension to a lovely Georgian home, the Siatama Kitchen is our most ambitious project to date. The client, a master cook who taught English in Siatama, Japan, wanted a space that spliced together her love of Japanese detailing with a sophisticated Scandinavian approach to wood.
At the centre of the deisgn is a large island, made in solid british elm, and topped with a set of lined drawers for utensils, cutlery and chefs knifes. The 4-post legs of the island conform to the 寸 (pronounced ‘sun’), an ancient Japanese measurement equal to 3cm. An undulating chevron detail articulates the lower drawers in the island, and an open-framed end, with wood worktop, provides a space for casual dining and homework.
A full height pantry, with sliding doors with diagonally-wired glass, and an integrated american-style fridge freezer, give acres of storage space and allow for clutter to be shut away. A plant shelf above the pantry brings the space to life, making the most of the high ceilings and light in this lovely room.

A complete makeover of a tired 1990s mahogany kitchen in a stately Greenwich back country manor.
We couldn't change the windows in this project due to exterior restrictions but the fix was clear.
We transformed the entire space of the kitchen and adjoining grand family room space by removing the dark cabinetry and painting over all the mahogany millwork in the entire space. The adjoining family walls with a trapezoidal vaulted ceiling needed some definition to ground the room. We added painted paneled walls 2/3rds of the way up to entire family room perimeter and reworked the entire fireplace wall with new surround, new stone and custom cabinetry around it with room for an 85" TV.
The end wall in the family room had floor to ceiling gorgeous windows and Millowrk details. Once everything installed, painted and furnished the entire space became connected and cohesive as the central living area in the home.
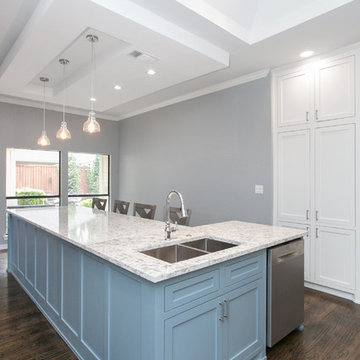
Foto de cocinas en U clásico renovado grande abierto con fregadero de doble seno, armarios estilo shaker, puertas de armario blancas, encimera de cuarcita, salpicadero blanco, salpicadero de losas de piedra, electrodomésticos de acero inoxidable, suelo de madera oscura, una isla, suelo marrón y encimeras turquesas
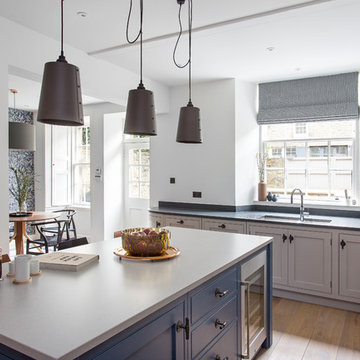
Douglas Gibb
Modelo de cocina clásica renovada grande con fregadero de doble seno, armarios estilo shaker, puertas de armario grises, encimera de cuarcita, salpicadero metalizado, salpicadero de azulejos de vidrio, electrodomésticos de acero inoxidable, suelo de madera clara, una isla y suelo gris
Modelo de cocina clásica renovada grande con fregadero de doble seno, armarios estilo shaker, puertas de armario grises, encimera de cuarcita, salpicadero metalizado, salpicadero de azulejos de vidrio, electrodomésticos de acero inoxidable, suelo de madera clara, una isla y suelo gris
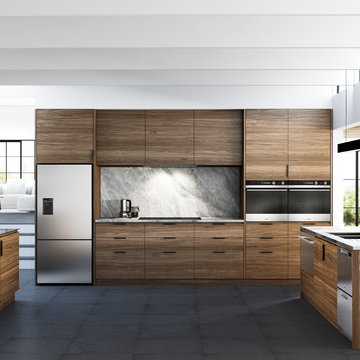
Imagen de cocinas en U grande abierto con fregadero de doble seno, armarios con paneles lisos, puertas de armario de madera oscura, encimera de cuarcita, salpicadero verde, salpicadero de mármol, electrodomésticos de acero inoxidable, suelo de pizarra y una isla
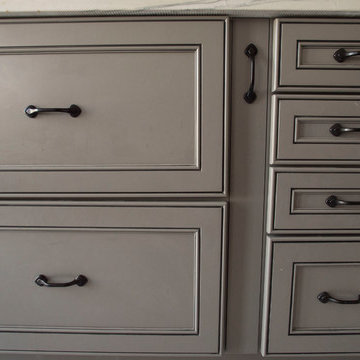
Ejemplo de cocinas en L de tamaño medio abierta con fregadero de doble seno, armarios con paneles empotrados, puertas de armario grises, encimera de cuarcita, salpicadero multicolor, salpicadero de azulejos de vidrio, electrodomésticos de acero inoxidable, suelo de baldosas de porcelana, una isla, suelo gris y encimeras blancas

Our approach to the dining room wall was a key decision for the entire project. The wall was load bearing and the homeowners considered only removing half of it. In the end, keeping the overall open concept design was important to the homeowners, therefore we installed a load bearing beam in the ceiling. The beam was finished with drywall to be cohesive so it looked like it was a part of the original design. Now that the kitchen and dining room were open, paint colors were used to designate the spaces and create visual boundaries. This made each area feel like it’s its own space without using any structures.
The original L-shaped kitchen was cut short because of bay windows that overlooked the backyard patio. These windows were lost in the space and not functional; they were replaced with double French doors leading onto the patio. A brick layer was brought in to patch up the window swap and now it looks like the French doors always existed. New crown molding was installed throughout and painted to match the kitchen cabinets.
This window/door replacement allowed for a large pantry cabinet to be installed next to the refrigerator which was not in the old cabinet configuration. The replaced perimeter cabinets host custom storage solutions, like a mixer stand, spice organization, recycling center and functional corner cabinet with pull out shelving. The perimeter kitchen cabinets are painted with a glaze and the island is a cherry stain with glaze to amplify the raised panel door style.
We tripled the size of the kitchen island to expand countertop space. It seats five people and hosts charging stations for the family’s busy lifestyle. It was important that the cooktop in the island had a built in downdraft system because the homeowners did not want a ventilation hood in the center of the kitchen because it would obscure the open concept design.
The countertops are quartz and feature an under mount granite composite kitchen sink with a low divide center. The kitchen faucet, which features hands free and touch technology, and an instant hot water dispenser were added for convenience because of the homeowners’ busy lifestyle. The backsplash is a favorite, with a teal and red glass mosaic basket weave design. It stands out and holds its own among the expansive kitchen cabinets.
All recessed, under cabinet and decorative lights were installed on dimmer switches to allow the homeowners to adjust the lighting in each space of the project. All exterior and interior door hardware, hinges and knobs were replaced in oil rubbed bronze to match the dark stain throughout the space. The entire first floor remodel project uses 12x24 ceramic tile laid in a herringbone pattern. Since tile is typically cold, the flooring was also heated from below. This will also help with the homeowners’ original heating issues.
When accessorizing the kitchen, we used functional, everyday items the homeowners use like cutting boards, canisters for dry goods and place settings on the island. Ultimately, this project transformed their small, outdated kitchen into an expansive and functional workspace.
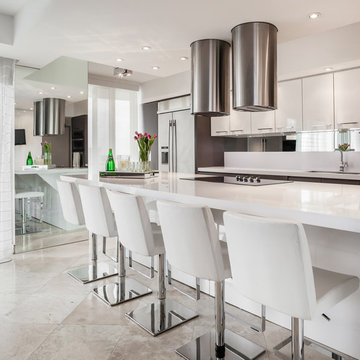
Emilio Collavino
Ejemplo de cocinas en U contemporáneo grande abierto con fregadero de doble seno, armarios con paneles lisos, puertas de armario blancas, encimera de cuarcita, salpicadero blanco, salpicadero con efecto espejo, electrodomésticos de acero inoxidable, suelo de mármol y una isla
Ejemplo de cocinas en U contemporáneo grande abierto con fregadero de doble seno, armarios con paneles lisos, puertas de armario blancas, encimera de cuarcita, salpicadero blanco, salpicadero con efecto espejo, electrodomésticos de acero inoxidable, suelo de mármol y una isla
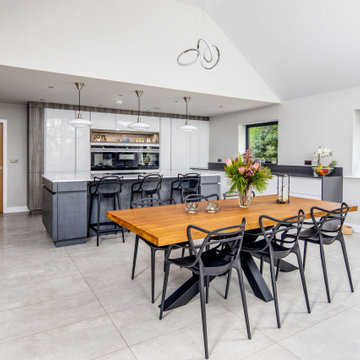
LEICHT Kitchen furniture in Sirius-C Arctic finish, with contrasting furniture in Ikono-A Carboton finish. Utility furniture in Sirius Arctic finish with profile handles. Siemens and Liebherr integrated appliances, Quooker Boiling Water tap, and Silestone worktops.
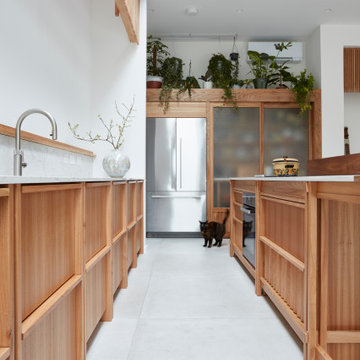
Set within an airy contemporary extension to a lovely Georgian home, the Siatama Kitchen is our most ambitious project to date. The client, a master cook who taught English in Siatama, Japan, wanted a space that spliced together her love of Japanese detailing with a sophisticated Scandinavian approach to wood.
At the centre of the deisgn is a large island, made in solid british elm, and topped with a set of lined drawers for utensils, cutlery and chefs knifes. The 4-post legs of the island conform to the 寸 (pronounced ‘sun’), an ancient Japanese measurement equal to 3cm. An undulating chevron detail articulates the lower drawers in the island, and an open-framed end, with wood worktop, provides a space for casual dining and homework.
A full height pantry, with sliding doors with diagonally-wired glass, and an integrated american-style fridge freezer, give acres of storage space and allow for clutter to be shut away. A plant shelf above the pantry brings the space to life, making the most of the high ceilings and light in this lovely room.
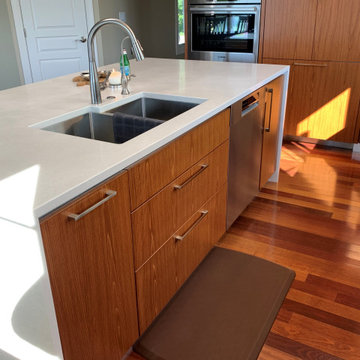
Diseño de cocinas en L actual con fregadero de doble seno, armarios con paneles lisos, puertas de armario de madera oscura, encimera de cuarcita, salpicadero verde, salpicadero de azulejos de vidrio, electrodomésticos con paneles, suelo de madera en tonos medios, una isla y encimeras blancas
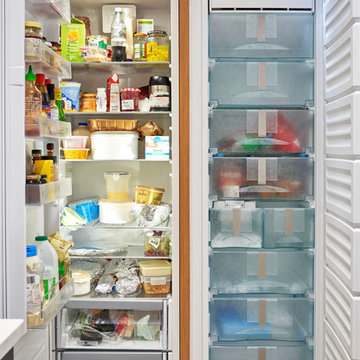
This kitchen is abundant with storage including a Liebherr Full Fridge and Full Freezer with integrated ice maker (middle drawers)
Modelo de cocina actual de tamaño medio abierta con fregadero de doble seno, armarios estilo shaker, puertas de armario grises, encimera de cuarcita, salpicadero verde, salpicadero de vidrio templado, electrodomésticos negros, suelo de baldosas de cerámica, una isla, suelo beige y encimeras blancas
Modelo de cocina actual de tamaño medio abierta con fregadero de doble seno, armarios estilo shaker, puertas de armario grises, encimera de cuarcita, salpicadero verde, salpicadero de vidrio templado, electrodomésticos negros, suelo de baldosas de cerámica, una isla, suelo beige y encimeras blancas
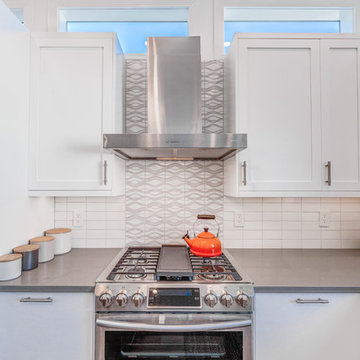
Detail of stove and oven
Photographer: Christopher Dydyk
Imagen de cocina actual grande sin isla con fregadero de doble seno, armarios estilo shaker, puertas de armario blancas, encimera de cuarcita, salpicadero blanco, salpicadero de azulejos de cerámica, electrodomésticos de acero inoxidable, suelo de madera en tonos medios y encimeras grises
Imagen de cocina actual grande sin isla con fregadero de doble seno, armarios estilo shaker, puertas de armario blancas, encimera de cuarcita, salpicadero blanco, salpicadero de azulejos de cerámica, electrodomésticos de acero inoxidable, suelo de madera en tonos medios y encimeras grises
11.302 ideas para cocinas con fregadero de doble seno y encimera de cuarcita
9