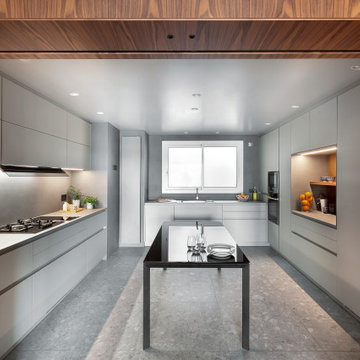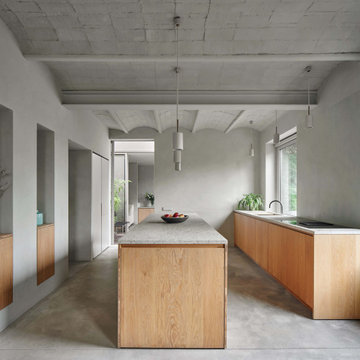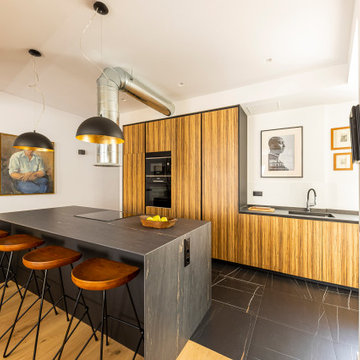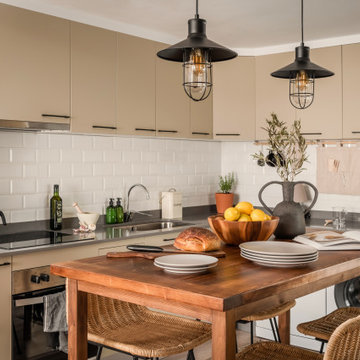38.555 ideas para cocinas con fregadero bajoencimera y encimeras grises
Filtrar por
Presupuesto
Ordenar por:Popular hoy
1 - 20 de 38.555 fotos
Artículo 1 de 3

Imagen de cocinas en U actual con fregadero bajoencimera, armarios con paneles lisos, puertas de armario grises, electrodomésticos negros, suelo gris, encimeras grises y una isla

Ejemplo de cocina actual con fregadero bajoencimera, armarios con paneles lisos, puertas de armario de madera clara, suelo de cemento, una isla, suelo gris y encimeras grises

Foto de cocina urbana con fregadero bajoencimera, armarios con paneles lisos, puertas de armario de madera oscura, electrodomésticos negros, una isla, suelo negro y encimeras grises

Imagen de cocinas en L mediterránea con fregadero bajoencimera, armarios con paneles lisos, puertas de armario beige, salpicadero blanco, electrodomésticos de acero inoxidable, una isla, suelo marrón y encimeras grises

Ejemplo de cocinas en L clásica renovada con fregadero bajoencimera, puertas de armario negras, salpicadero blanco, salpicadero de losas de piedra, electrodomésticos blancos, suelo de madera en tonos medios, una isla, suelo marrón y encimeras grises

We envisioned a modern design with warm wood tones and lots of texture and movement. We selected Dura Supreme Bria cabinetry in the Carson door style, achieving a warm feel with quartersawn oak in Heather finish. Our goal in this kitchen was to be creative with storage and not just fill the space with cabinets. By designing hidden work areas like the coffee bar and smoothie prep station on the fridge wall, we were able to create a beautiful aesthetic that also brought added function to the space.

Ejemplo de cocina actual grande con fregadero bajoencimera, armarios con paneles lisos, puertas de armario de madera en tonos medios, encimera de mármol, salpicadero verde, salpicadero de losas de piedra, electrodomésticos de acero inoxidable, suelo de baldosas de porcelana, una isla, suelo blanco y encimeras grises

What started as a kitchen and two-bathroom remodel evolved into a full home renovation plus conversion of the downstairs unfinished basement into a permitted first story addition, complete with family room, guest suite, mudroom, and a new front entrance. We married the midcentury modern architecture with vintage, eclectic details and thoughtful materials.

Beautiful renovation in the historic San Marco area of Jacksonville. The gorgeous design choices are modern and sophisticated while in keeping with the era of the home. The moody dark greens and blues are both classic and on trend color selections

Diseño de cocinas en L tradicional renovada con fregadero bajoencimera, armarios estilo shaker, puertas de armario blancas, salpicadero blanco, electrodomésticos de acero inoxidable, suelo de madera en tonos medios, una isla, suelo marrón y encimeras grises

Ejemplo de cocinas en L tradicional renovada grande con fregadero bajoencimera, armarios estilo shaker, puertas de armario azules, salpicadero azul, salpicadero con mosaicos de azulejos, electrodomésticos de acero inoxidable, una isla, suelo marrón y encimeras grises

We introduce to you one of our newer services we are providing here at Kitchen Design Concepts: spaces that just need a little reviving! As of recent, we are taking on projects that are in need of minimal updating, as in, spaces that don’t need a full-on remodel. Yes, you heard right! If your space has good bones, you like the layout of your kitchen, and you just need a few cosmetic changes, then today’s feature is for you! Recently, we updated a space where we did just this! The kitchen was in need of a little love, some fresh paint, and new finishes. And if we’re being honest here, the result looks almost as if the kitchen had a full-on remodel! To learn more about this space and how we did our magic, continue reading below:
The Before and After
First, see what an impact new finishes can make! The “before” image shows a kitchen with outdated finishes such as the tile countertops, backsplash, and cabinetry finish. The “after” image, is a kitchen that looks almost as if its brand new, the image speaks for itself!
Cabinetry
With the wooden cabinetry in this kitchen already having great bones, all we needed to do was our refinishing process that involved removing door and drawer fronts, sanding, priming, and painting. The main color of the cabinetry is white (Sherwin Williams Pure White 7005) and as an accent, we applied a deep navy blue that really pops in this space (Sherwin Willaims Naval 6244). As a special design element, we incorporated a natural wooden band across the hood which is subtle but adds an element of surprise.
Countertops
The original countertops in this space were a 12×12 tile with cracks and discolored grout from all the wear and tear. To replace the countertops, we installed a clean and crisp quartz that is not only durable but easy to maintain (no grout here!). The 3cm countertops are a Cambria quartz in a grey-tone color (Carrick).
Backsplash
Keeping things simple, yet classic, we installed a 3×6 subway tile from Interceramic. The crisp white pairs well with all the other finishes of the space and really brighten the space up! To spice things up, we paired the white tile with a contrasting grout color (Cape Grey) that matches the countertop. This is a simple method to add interest to your white backsplash!
Fixtures and Fittings
For the fixtures and fittings of the kitchen, we wanted pieces that made a statement. That’s why we selected this industrial style faucet from Brizo! The faucet is a Brizo LITZE™ PULL-DOWN FAUCET WITH ARC SPOUT AND INDUSTRIAL HANDLE (63044LF-BLGL). The matte black paired with the luxe gold elements really make a statement! To match the gold elements of the faucet, we installed cabinetry hardware from Topknobs in the same gold finish. The hardware is a Channing pull TK743HB. Lastly, the large single bowl sink (who doesn’t want a large sink?!) is a great functional touch to the kitchen. The sink is a Blanco Precision 16″ R10 super single with 16″ Drainer in stainless steel (516216).

Modelo de cocina tradicional renovada con fregadero bajoencimera, armarios estilo shaker, puertas de armario negras, salpicadero blanco, salpicadero de azulejos tipo metro, electrodomésticos de acero inoxidable, una isla, suelo multicolor, encimeras grises, encimera de mármol y suelo de azulejos de cemento

Imagen de cocina de estilo americano abierta con fregadero bajoencimera, armarios estilo shaker, puertas de armario de madera oscura, salpicadero gris, electrodomésticos de acero inoxidable, suelo de madera en tonos medios, una isla, suelo marrón y encimeras grises

Emily Minton Redfield
Foto de cocinas en L tradicional renovada grande abierta con armarios estilo shaker, puertas de armario blancas, salpicadero verde, electrodomésticos de acero inoxidable, suelo de madera clara, una isla, suelo beige, encimeras grises, fregadero bajoencimera y encimera de cuarcita
Foto de cocinas en L tradicional renovada grande abierta con armarios estilo shaker, puertas de armario blancas, salpicadero verde, electrodomésticos de acero inoxidable, suelo de madera clara, una isla, suelo beige, encimeras grises, fregadero bajoencimera y encimera de cuarcita

Imagen de cocinas en L exótica grande cerrada con fregadero bajoencimera, armarios con paneles empotrados, puertas de armario de madera clara, encimera de mármol, salpicadero metalizado, salpicadero con efecto espejo, electrodomésticos con paneles, suelo de madera clara, una isla, suelo marrón y encimeras grises

Sheila Peña
Ejemplo de cocina lineal actual de tamaño medio sin isla con fregadero bajoencimera, puertas de armario blancas, salpicadero verde, electrodomésticos de acero inoxidable, suelo gris, encimeras grises y armarios con paneles lisos
Ejemplo de cocina lineal actual de tamaño medio sin isla con fregadero bajoencimera, puertas de armario blancas, salpicadero verde, electrodomésticos de acero inoxidable, suelo gris, encimeras grises y armarios con paneles lisos

Art Department Creative
Diseño de cocina contemporánea de tamaño medio con fregadero bajoencimera, armarios con paneles lisos, puertas de armario de madera clara, encimera de cuarzo compacto, salpicadero blanco, salpicadero de azulejos tipo metro, electrodomésticos de acero inoxidable, suelo de cemento, una isla, suelo gris y encimeras grises
Diseño de cocina contemporánea de tamaño medio con fregadero bajoencimera, armarios con paneles lisos, puertas de armario de madera clara, encimera de cuarzo compacto, salpicadero blanco, salpicadero de azulejos tipo metro, electrodomésticos de acero inoxidable, suelo de cemento, una isla, suelo gris y encimeras grises

Imagen de cocina comedor tradicional renovada grande con fregadero bajoencimera, armarios con paneles empotrados, puertas de armario de madera clara, encimera de granito, salpicadero gris, salpicadero de azulejos de cerámica, electrodomésticos con paneles, suelo de madera clara, una isla, suelo marrón y encimeras grises

Foto de cocina comedor lineal minimalista sin isla con fregadero bajoencimera, armarios con paneles lisos, puertas de armario de madera oscura, encimera de cemento, salpicadero verde, electrodomésticos con paneles, suelo de cemento, suelo gris y encimeras grises
38.555 ideas para cocinas con fregadero bajoencimera y encimeras grises
1