1.794 ideas para cocinas con fregadero bajoencimera y encimera de piedra caliza
Filtrar por
Presupuesto
Ordenar por:Popular hoy
21 - 40 de 1794 fotos
Artículo 1 de 3

Our new clients lived in a charming Spanish-style house in the historic Larchmont area of Los Angeles. Their kitchen, which was obviously added later, was devoid of style and desperately needed a makeover. While they wanted the latest in appliances they did want their new kitchen to go with the style of their house. The en trend choices of patterned floor tile and blue cabinets were the catalysts for pulling the whole look together.

Peter Taylor
Modelo de cocina actual grande abierta con fregadero bajoencimera, puertas de armario de madera clara, encimera de piedra caliza, electrodomésticos negros, suelo de mármol, una isla, suelo blanco, encimeras grises y armarios con paneles lisos
Modelo de cocina actual grande abierta con fregadero bajoencimera, puertas de armario de madera clara, encimera de piedra caliza, electrodomésticos negros, suelo de mármol, una isla, suelo blanco, encimeras grises y armarios con paneles lisos
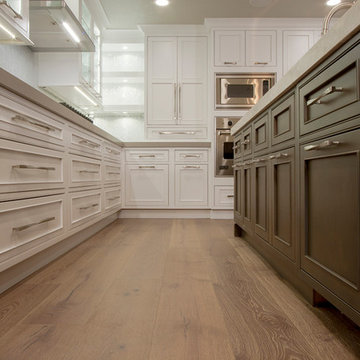
Diseño de cocinas en L clásica renovada grande cerrada con fregadero bajoencimera, armarios con paneles empotrados, puertas de armario blancas, encimera de piedra caliza, salpicadero verde, salpicadero con mosaicos de azulejos, electrodomésticos con paneles, suelo de madera clara, una isla y suelo marrón

With a playful backsplash, this amazing space appeals to the owners of this home and their young inhabitants. Kudos to Cindy Kelly Kitchen Design of Beach Haven, NJ for her excellent work.

Kitchen Remodel highlights a spectacular mix of finishes bringing this transitional kitchen to life. A balance of wood and painted cabinetry for this Millennial Couple offers their family a kitchen that they can share with friends and family. The clients were certain what they wanted in their new kitchen, they choose Dacor appliances and specially wanted a refrigerator with furniture paneled doors. The only company that would create these refrigerator doors are a full eclipse style without a center bar was a custom cabinet company Ovation Cabinetry. The client had a clear vision about the finishes including the rich taupe painted cabinets which blend perfect with the glam backsplash.
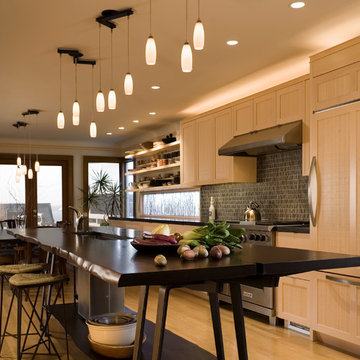
The Magnolia Renovation has been primarily concerned with the design of a new, highly crafted modern kitchen in a traditional home located in the Magnolia neighborhood of Seattle. The kitchen design relies on the creation of a very simple continuous space that is occupied by highly crafted pieces of furniture, cabinets and fittings. Materials such as steel, bronze, bamboo, stained elm, woven cattail, and sea grass are used in juxtaposition, allowing each material to benefit from adjacent contrasts in texture and color.
The existing kitchen and dining room consisted of separate rooms with a dividing wall. This wall was removed to create a long, continuous, east-west space, approximately 34 feet long, with cabinets and counters along each wall. The west end of the space has glass doors and views to the Puget Sound. The east end also has glass doors, leading to a small garden space. In the center of the new kitchen/dining space, we designed two long, custom tables from reclaimed elm planks (20" wide, 2" thick). The first table is a working kitchen island, the second table is the dining table. Both tables have custom blued-steel bases with laser-cut bronze overlay. We also designed custom stools with blued-steel bases and woven cattail rush seats. The lighting of the kitchen consists of 15 small, candle-like fixtures arranged in a random array with custom steel brackets. The cabinets are custom designed, with bleached Alaskan yellow cedar frames and bamboo panels. The counters are a dark limestone with a beautiful stone mosaic backsplash with a bamboo-like pattern. Adjacent to the backsplash is a long horizontal window with a “beargrass” resin panel placed on the interior side of the window. The “beargrass” panel contains actual sea grasses, which are backlit by the window behind the panel.
Photo: Benjamin Benschneider

Every Mom needs a small command center near the kitchen!
Foto de cocina de tamaño medio con fregadero bajoencimera, armarios estilo shaker, puertas de armario de madera oscura, encimera de piedra caliza, salpicadero beige, salpicadero de azulejos de piedra, electrodomésticos de acero inoxidable, suelo de madera clara, dos o más islas y encimeras beige
Foto de cocina de tamaño medio con fregadero bajoencimera, armarios estilo shaker, puertas de armario de madera oscura, encimera de piedra caliza, salpicadero beige, salpicadero de azulejos de piedra, electrodomésticos de acero inoxidable, suelo de madera clara, dos o más islas y encimeras beige
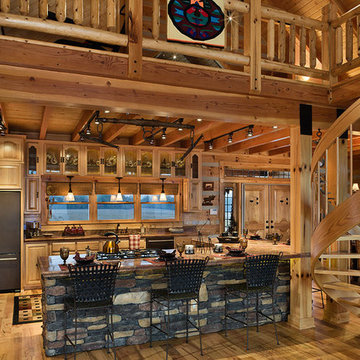
Imagen de cocinas en U rural de tamaño medio abierto con fregadero bajoencimera, armarios con paneles con relieve, puertas de armario de madera clara, encimera de piedra caliza, electrodomésticos de acero inoxidable, suelo de madera clara y una isla

The kitchen and breakfast area are kept simple and modern, featuring glossy flat panel cabinets, modern appliances and finishes, as well as warm woods. The dining area was also given a modern feel, but we incorporated strong bursts of red-orange accents. The organic wooden table, modern dining chairs, and artisan lighting all come together to create an interesting and picturesque interior.
Project Location: The Hamptons. Project designed by interior design firm, Betty Wasserman Art & Interiors. From their Chelsea base, they serve clients in Manhattan and throughout New York City, as well as across the tri-state area and in The Hamptons.
For more about Betty Wasserman, click here: https://www.bettywasserman.com/
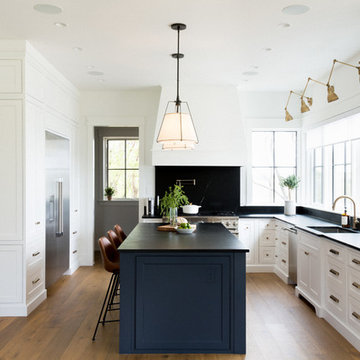
Two-toned white and navy blue transitional kitchen with brass hardware and accents.
Custom Cabinetry: Thorpe Concepts
Photography: Young Glass Photography
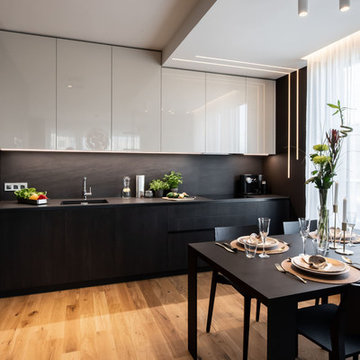
Diseño de cocina actual de tamaño medio sin isla con armarios con paneles lisos, puertas de armario de madera en tonos medios, encimera de piedra caliza, electrodomésticos de acero inoxidable, suelo de madera clara y fregadero bajoencimera

Imagen de cocina campestre de tamaño medio cerrada sin isla con fregadero bajoencimera, armarios estilo shaker, puertas de armario de madera oscura, encimera de piedra caliza, salpicadero beige, salpicadero de losas de piedra, electrodomésticos de acero inoxidable, suelo de ladrillo y suelo rojo
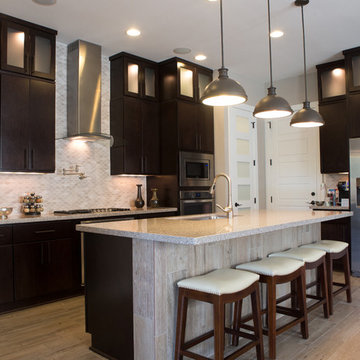
Ejemplo de cocinas en L contemporánea grande cerrada con fregadero bajoencimera, armarios con paneles lisos, puertas de armario de madera en tonos medios, encimera de piedra caliza, salpicadero beige, salpicadero con mosaicos de azulejos, electrodomésticos de acero inoxidable, suelo de madera clara, una isla, suelo marrón y encimeras beige

Modelo de cocina minimalista de tamaño medio abierta con fregadero bajoencimera, armarios con paneles lisos, puertas de armario de madera en tonos medios, encimera de piedra caliza, salpicadero azul, salpicadero de vidrio templado, electrodomésticos de acero inoxidable, suelo de madera clara y península

Cucina lineare bianca dalle linee essenziali ed elettrodomestici ad incasso
Foto de cocina contemporánea de tamaño medio cerrada con fregadero bajoencimera, armarios con paneles lisos, puertas de armario blancas, salpicadero beige, electrodomésticos de acero inoxidable, península, suelo beige, encimeras beige, encimera de piedra caliza, salpicadero de piedra caliza y suelo de baldosas de porcelana
Foto de cocina contemporánea de tamaño medio cerrada con fregadero bajoencimera, armarios con paneles lisos, puertas de armario blancas, salpicadero beige, electrodomésticos de acero inoxidable, península, suelo beige, encimeras beige, encimera de piedra caliza, salpicadero de piedra caliza y suelo de baldosas de porcelana
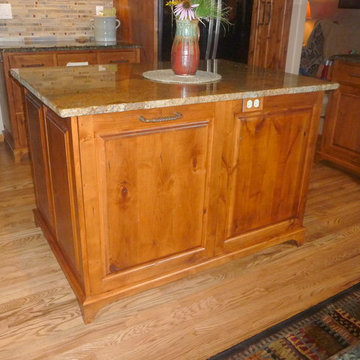
Modelo de cocina clásica de tamaño medio con fregadero bajoencimera, armarios con paneles con relieve, puertas de armario de madera oscura, encimera de piedra caliza, salpicadero multicolor, salpicadero de azulejos en listel, electrodomésticos de acero inoxidable, suelo de madera en tonos medios y una isla

Ejemplo de cocinas en U contemporáneo grande con despensa, fregadero bajoencimera, armarios estilo shaker, puertas de armario negras, encimera de piedra caliza, salpicadero blanco, salpicadero de azulejos de cerámica, electrodomésticos de acero inoxidable, suelo de madera clara, una isla, suelo beige y encimeras beige
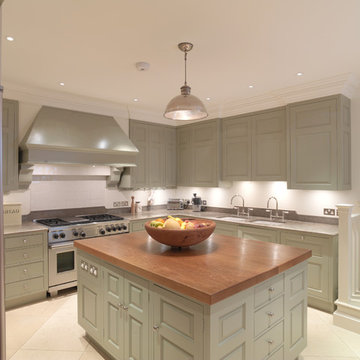
This light and airy kitchen was painted in a Farrow and Ball green, with raised and fielded panels throughout . All the cupboards have adjustable shelves and all the drawers have a painted Farrow and Ball cock beaded face frame surround and are internally made of European oak set on hidden under mounted soft close runners.
The island has a thick solid European oak worktop, while the rest of the worktops throughout the kitchen are green limestone with bull nosed edging and have a shaped upstand with a fine line inset detail just below the top. The main oven range is a Wolf with an extractor above it individually designed by Tim Wood with the motor set in the attic in a sound insulated box. Beside the large Sub-zero fridge/freezer there is a Gaggenau oven and Gaggenau steam oven. The two sinks are classic ceramic under mounted with a Maxmatic 5000 waste disposal in one of them, with Barber Wilsons nickel plated taps above.
Designed, hand built and photographed by Tim Wood
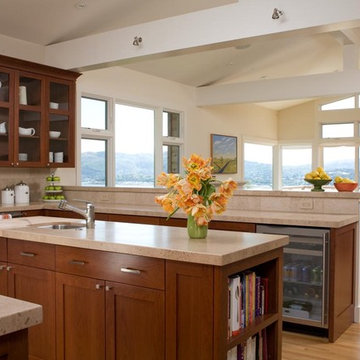
can you way layout space?
Modelo de cocina contemporánea grande con armarios con paneles lisos, fregadero bajoencimera, puertas de armario de madera en tonos medios, encimera de piedra caliza, salpicadero beige, electrodomésticos de acero inoxidable, suelo de madera clara, una isla, salpicadero de losas de piedra y encimeras beige
Modelo de cocina contemporánea grande con armarios con paneles lisos, fregadero bajoencimera, puertas de armario de madera en tonos medios, encimera de piedra caliza, salpicadero beige, electrodomésticos de acero inoxidable, suelo de madera clara, una isla, salpicadero de losas de piedra y encimeras beige
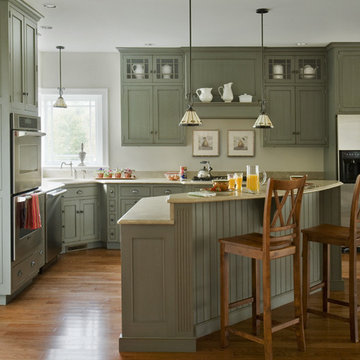
Gray painted Arts & Crafts style kitchen designed by North of Boston kitchen showroom Heartwood Kitchens in Danvers. This kitchen was designed for a new Arts & Crafts style home in Wellesley Massachusetts using QCCI custom cabinetry. Photographed by Eric Roth Photography.
1.794 ideas para cocinas con fregadero bajoencimera y encimera de piedra caliza
2