11.644 ideas para cocinas con fregadero bajoencimera y encimera de madera
Filtrar por
Presupuesto
Ordenar por:Popular hoy
101 - 120 de 11.644 fotos
Artículo 1 de 3
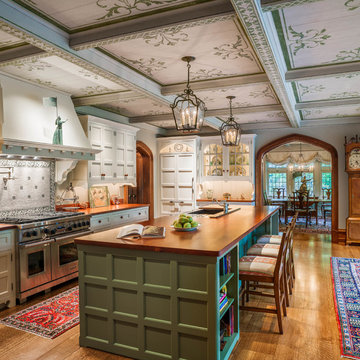
Ejemplo de cocina clásica con fregadero bajoencimera, armarios con paneles empotrados, puertas de armario verdes, encimera de madera, salpicadero blanco, electrodomésticos con paneles, suelo de madera en tonos medios y una isla
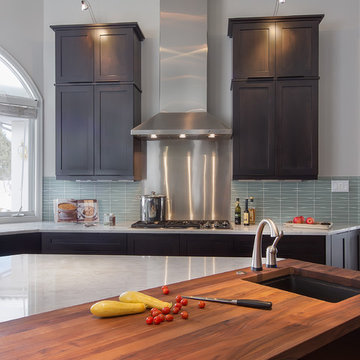
Teri Fotheringham
Imagen de cocina actual con fregadero bajoencimera, armarios estilo shaker, puertas de armario de madera en tonos medios, encimera de madera, salpicadero azul, salpicadero de azulejos de vidrio y electrodomésticos de acero inoxidable
Imagen de cocina actual con fregadero bajoencimera, armarios estilo shaker, puertas de armario de madera en tonos medios, encimera de madera, salpicadero azul, salpicadero de azulejos de vidrio y electrodomésticos de acero inoxidable

Texas Mesquite island top gives comfort and warmth to this well designed kitchen.\
Category: Island top
Wood species: Texas Mesquite
Construction method: face grain
Features: one long curved side
Size & thickness:50" wide by 139" long by 1.75" thick
Edge profile: softened
Finish: Food safe Tung Oil/Citrus solvent finish
Island top by: DeVos Custom Woodworking
Project location: Austin, TX
Builder: Gosset Jones Homes
Photo by Homeowner

RB Hill
Imagen de cocinas en L clásica renovada de tamaño medio abierta con fregadero bajoencimera, armarios con paneles lisos, puertas de armario de madera oscura, encimera de madera, salpicadero beige, salpicadero de azulejos de piedra, electrodomésticos de acero inoxidable, suelo de madera en tonos medios, una isla y suelo marrón
Imagen de cocinas en L clásica renovada de tamaño medio abierta con fregadero bajoencimera, armarios con paneles lisos, puertas de armario de madera oscura, encimera de madera, salpicadero beige, salpicadero de azulejos de piedra, electrodomésticos de acero inoxidable, suelo de madera en tonos medios, una isla y suelo marrón

Two reception room walls were knocked down to create an open-plan kitchen dining space for our client, an interior designer, and her family. This truly bespoke kitchen, designed by Woodstock Furniture, features striking, stepped doors in a spray-painted French grey finish and charcoal grey spray-painted finish on the long, narrow island unit.
The client wanted to create more open space with an extension to house the utility room so the kitchen could be reserved for cooking, living and entertaining. Once building work was complete, Andrew Hall, chief designer and managing director of Woodstock Furniture, was enlisted to realise the client's vision - a minimalist, industrial-style, yet welcoming, open-plan kitchen with classic contemporary styling. The client had not had a bespoke kitchen so was looking forward to experiencing a quality feel and finish with all the cabinetry closing and aligning properly with plenty of storage factored in to the design.
A painted, pale grey colour scheme was chosen for the kitchen with a charcoal-grey island unit for a dramatic focal point. Stepped doors were designed to create a unique look to the bespoke cabinetry and a Victorian lamp post base was sourced from an architectural salvage yard to support the breakfast bar with an original, contrasting feature to the black island cabinets.
The island unit fits in perfectly with the room's proportions and was designed to be long and narrow to house the sink, integrated dishwasher, recycling needs, crockery and provide the perfect place for guests to gather when entertaining. The worktops on either side of the range cooker are used for food prep with a small sink for rinsing and draining, which doubles up as an ice sink for chilling wine at parties. This open-plan scheme includes a dining area, which leads off from the kitchen with space for seating ten people comfortably. Dark lights were installed to echo the sleek charcoal grey on the island unit and one of the pendant lights is directly above the tap to highlight the chrome finish with five lighting circuits in the kitchen and adjacent dining room.

Wood-Mode Custom Cabinetry provides an opportunity to transform any kitchen space into a clever storage idea.
Modelo de cocina comedor lineal clásica pequeña con fregadero bajoencimera, armarios con paneles empotrados, puertas de armario grises, encimera de madera, salpicadero verde, salpicadero de azulejos de vidrio, electrodomésticos negros y suelo vinílico
Modelo de cocina comedor lineal clásica pequeña con fregadero bajoencimera, armarios con paneles empotrados, puertas de armario grises, encimera de madera, salpicadero verde, salpicadero de azulejos de vidrio, electrodomésticos negros y suelo vinílico
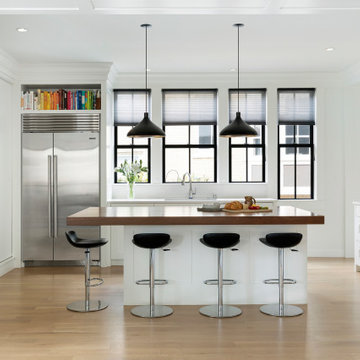
Foto de cocina lineal moderna de tamaño medio abierta con fregadero bajoencimera, armarios con paneles lisos, puertas de armario blancas, encimera de madera, salpicadero azul, salpicadero de azulejos de cerámica, electrodomésticos de acero inoxidable, suelo de madera clara, una isla y encimeras blancas

Kitchen renovation replacing the sloped floor 1970's kitchen addition into a designer showcase kitchen matching the aesthetics of this regal vintage Victorian home. Thoughtful design including a baker's hutch, glamourous bar, integrated cat door to basement litter box, Italian range, stunning Lincoln marble, and tumbled marble floor.

Foto de cocinas en L contemporánea de tamaño medio abierta sin isla con fregadero bajoencimera, armarios con paneles lisos, puertas de armario blancas, encimera de madera, electrodomésticos con paneles, suelo de madera clara, suelo beige y encimeras beige
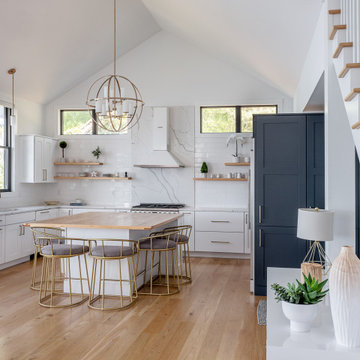
Imagen de cocina comedor abovedada marinera con fregadero bajoencimera, armarios con paneles lisos, puertas de armario blancas, encimera de madera, salpicadero blanco, salpicadero de mármol, electrodomésticos de acero inoxidable, suelo de madera clara, una isla, suelo marrón y encimeras marrones
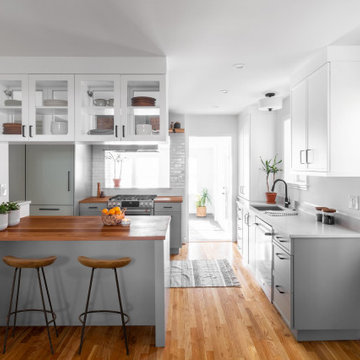
Foto de cocina clásica renovada de tamaño medio con fregadero bajoencimera, armarios estilo shaker, puertas de armario verdes, encimera de madera, salpicadero blanco, salpicadero de azulejos tipo metro, electrodomésticos de acero inoxidable, suelo de madera clara, península, suelo marrón y encimeras marrones
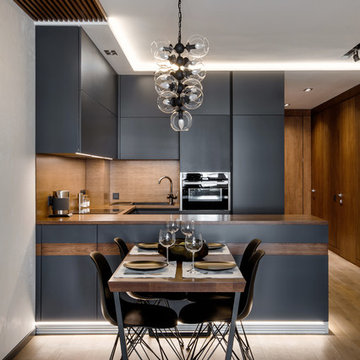
Diseño de cocina actual de tamaño medio con fregadero bajoencimera, armarios con paneles lisos, puertas de armario grises, encimera de madera, salpicadero marrón, salpicadero de madera, electrodomésticos con paneles, suelo de madera en tonos medios y península

The Textured Melamine, Homestead Cabinetry and Furniture with a Cleaf Noce Daniella finish is enclosed in a wood island with waterfall ends.
Photo credit: Joe Kusumoto
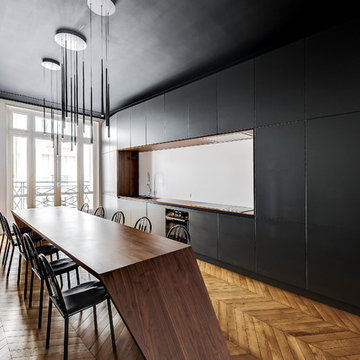
Nathan Brami
Diseño de cocina lineal actual grande con fregadero bajoencimera, armarios con paneles lisos, puertas de armario negras, encimera de madera, salpicadero blanco, suelo de madera en tonos medios, encimeras marrones, electrodomésticos negros y suelo marrón
Diseño de cocina lineal actual grande con fregadero bajoencimera, armarios con paneles lisos, puertas de armario negras, encimera de madera, salpicadero blanco, suelo de madera en tonos medios, encimeras marrones, electrodomésticos negros y suelo marrón
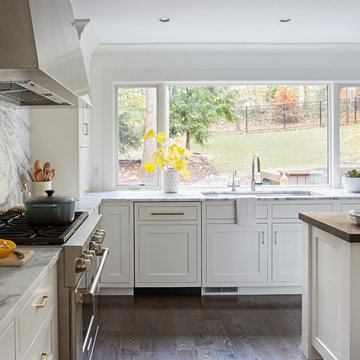
Free ebook, Creating the Ideal Kitchen. DOWNLOAD NOW
Working with this Glen Ellyn client was so much fun the first time around, we were thrilled when they called to say they were considering moving across town and might need some help with a bit of design work at the new house.
The kitchen in the new house had been recently renovated, but it was not exactly what they wanted. What started out as a few tweaks led to a pretty big overhaul of the kitchen, mudroom and laundry room. Luckily, we were able to use re-purpose the old kitchen cabinetry and custom island in the remodeling of the new laundry room — win-win!
As parents of two young girls, it was important for the homeowners to have a spot to store equipment, coats and all the “behind the scenes” necessities away from the main part of the house which is a large open floor plan. The existing basement mudroom and laundry room had great bones and both rooms were very large.
To make the space more livable and comfortable, we laid slate tile on the floor and added a built-in desk area, coat/boot area and some additional tall storage. We also reworked the staircase, added a new stair runner, gave a facelift to the walk-in closet at the foot of the stairs, and built a coat closet. The end result is a multi-functional, large comfortable room to come home to!
Just beyond the mudroom is the new laundry room where we re-used the cabinets and island from the original kitchen. The new laundry room also features a small powder room that used to be just a toilet in the middle of the room.
You can see the island from the old kitchen that has been repurposed for a laundry folding table. The other countertops are maple butcherblock, and the gold accents from the other rooms are carried through into this room. We were also excited to unearth an existing window and bring some light into the room.
Designed by: Susan Klimala, CKD, CBD
Photography by: Michael Alan Kaskel
For more information on kitchen and bath design ideas go to: www.kitchenstudio-ge.com
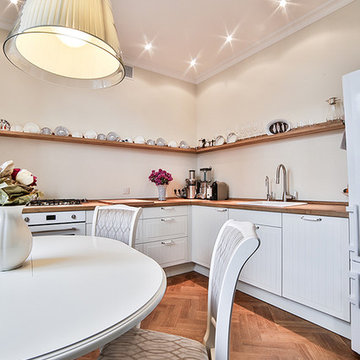
Дизайн: Дмитриева Татьяна
Foto de cocina escandinava de tamaño medio sin isla con fregadero bajoencimera, armarios con paneles con relieve, puertas de armario blancas, encimera de madera, salpicadero beige, electrodomésticos blancos, suelo de madera en tonos medios y suelo marrón
Foto de cocina escandinava de tamaño medio sin isla con fregadero bajoencimera, armarios con paneles con relieve, puertas de armario blancas, encimera de madera, salpicadero beige, electrodomésticos blancos, suelo de madera en tonos medios y suelo marrón

Victor Grandgeorges
Modelo de cocina de estilo de casa de campo grande con fregadero bajoencimera, armarios con rebordes decorativos, puertas de armario azules, encimera de madera, salpicadero marrón, salpicadero de madera, electrodomésticos de acero inoxidable, suelo de baldosas de cerámica, una isla y suelo blanco
Modelo de cocina de estilo de casa de campo grande con fregadero bajoencimera, armarios con rebordes decorativos, puertas de armario azules, encimera de madera, salpicadero marrón, salpicadero de madera, electrodomésticos de acero inoxidable, suelo de baldosas de cerámica, una isla y suelo blanco
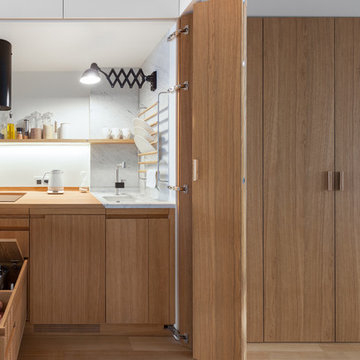
Автор: Studio Bazi / Алиреза Немати
Фотограф: Полина Полудкина
Ejemplo de cocina actual pequeña cerrada con fregadero bajoencimera, puertas de armario de madera oscura, encimera de madera, salpicadero blanco, electrodomésticos con paneles y suelo de madera en tonos medios
Ejemplo de cocina actual pequeña cerrada con fregadero bajoencimera, puertas de armario de madera oscura, encimera de madera, salpicadero blanco, electrodomésticos con paneles y suelo de madera en tonos medios
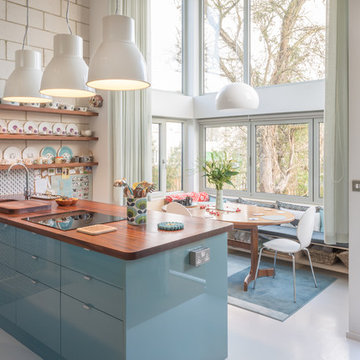
Peter Savage
Modelo de cocina comedor escandinava de tamaño medio con fregadero bajoencimera, armarios con paneles lisos, puertas de armario azules, encimera de madera, una isla y suelo gris
Modelo de cocina comedor escandinava de tamaño medio con fregadero bajoencimera, armarios con paneles lisos, puertas de armario azules, encimera de madera, una isla y suelo gris
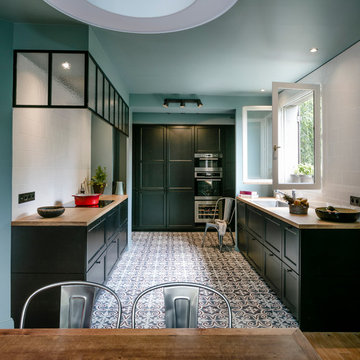
joan bracco
Modelo de cocinas en U tradicional de tamaño medio abierto sin isla con fregadero bajoencimera, puertas de armario verdes, encimera de madera, salpicadero blanco, salpicadero de azulejos de cemento y suelo de baldosas de cerámica
Modelo de cocinas en U tradicional de tamaño medio abierto sin isla con fregadero bajoencimera, puertas de armario verdes, encimera de madera, salpicadero blanco, salpicadero de azulejos de cemento y suelo de baldosas de cerámica
11.644 ideas para cocinas con fregadero bajoencimera y encimera de madera
6