43 ideas para cocinas con fregadero bajoencimera
Filtrar por
Presupuesto
Ordenar por:Popular hoy
1 - 20 de 43 fotos
Artículo 1 de 3

To create a strong focal point for the room, the fireplace was designed with a new steel facade and treated with a product that will allow it to acquire a warm patina with age.

Modern Kitchen by Rhode Island Kitchen & Bath of Providence, RI
Modelo de cocinas en U minimalista de tamaño medio con suelo de baldosas de terracota, fregadero bajoencimera, armarios con paneles lisos, puertas de armario de madera en tonos medios, encimera de cuarzo compacto, salpicadero verde, salpicadero de azulejos en listel y península
Modelo de cocinas en U minimalista de tamaño medio con suelo de baldosas de terracota, fregadero bajoencimera, armarios con paneles lisos, puertas de armario de madera en tonos medios, encimera de cuarzo compacto, salpicadero verde, salpicadero de azulejos en listel y península

940sf interior and exterior remodel of the rear unit of a duplex. By reorganizing on-site parking and re-positioning openings a greater sense of privacy was created for both units. In addition it provided a new entryway for the rear unit. A modified first floor layout improves natural daylight and connections to new outdoor patios.
(c) Eric Staudenmaier

Custom cabinetry with flush quartersawn figured anigre doors and cherry edgebanding.
4" x 24" Pental 'Moonlight' Porcelain floor tiles laid in a herringbone pattern.
Cast glass back splash and accent tiles by Batho Studio in Portland, OR.
3cm Granite 'Red Dragon' countertops.
Photo by Josh Partee
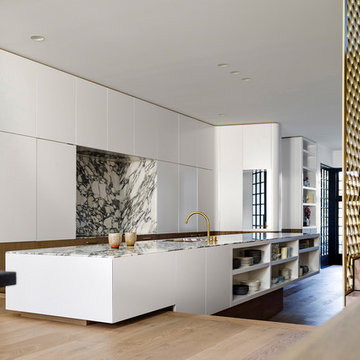
The living room is on a split level, the kitchen bench straddles across the two levels. On the far right, behind the stair there is a dining table. Hidden behind the kitchen cupboard return is the front door.
© Justin Alexander
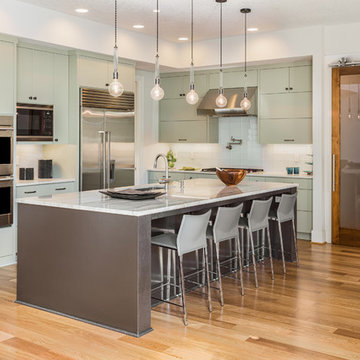
Modern Barn Door Hardware with French Style Barn Door
Ejemplo de cocina tradicional renovada grande con armarios con paneles lisos, puertas de armario verdes, salpicadero blanco, salpicadero de azulejos de cerámica, electrodomésticos de acero inoxidable, una isla, fregadero bajoencimera, suelo de madera en tonos medios y suelo marrón
Ejemplo de cocina tradicional renovada grande con armarios con paneles lisos, puertas de armario verdes, salpicadero blanco, salpicadero de azulejos de cerámica, electrodomésticos de acero inoxidable, una isla, fregadero bajoencimera, suelo de madera en tonos medios y suelo marrón
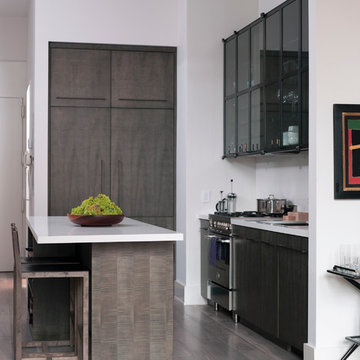
2 Bedrooms / 2,200 Square Feet
This pied-à-terre loft with soaring fourteen foot ceilings, sits within a classic cast iron building in the heart of Noho, NYC. It is home to a couple who are serious about their art. DHD worked on this project from the onset of design and construction, allowing for a clear harmony between the architecture and design. The wide plank grey oak floors and white gallery walls set the palette for an art filled environment. A custom designed silk rug fills the main space, while the large-scale Lindsey Adelman light installation hangs above. The furniture, a mix of vintage and classic contemporary, were carefully curated to create a home that is elegant and subtle yet eclectic. The use of cowhide, mohair, woven leather and velvet create subtle textures against the painted brick and wood planked walls.
Artists: Burning plane photo: Richard Mosse
Sculpture coffee table: Roy Gussow
Drawings in the wall unit: Louise Bourgeois and Tracey Emin
Custom Metal Artist: Todd Fouser of Face Design & Fabrication
http://facedesign.com
Photography by: Rick Lew
www.ricklew.com
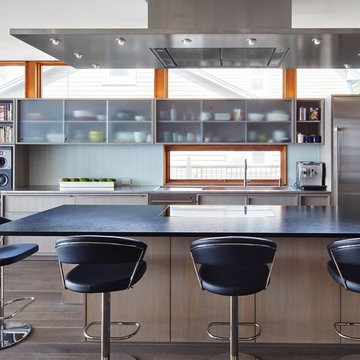
The homeowners sought to create a modest, modern, lakeside cottage, nestled into a narrow lot in Tonka Bay. The site inspired a modified shotgun-style floor plan, with rooms laid out in succession from front to back. Simple and authentic materials provide a soft and inviting palette for this modern home. Wood finishes in both warm and soft grey tones complement a combination of clean white walls, blue glass tiles, steel frames, and concrete surfaces. Sustainable strategies were incorporated to provide healthy living and a net-positive-energy-use home. Onsite geothermal, solar panels, battery storage, insulation systems, and triple-pane windows combine to provide independence from frequent power outages and supply excess power to the electrical grid.
Photos by Corey Gaffer

debra szidon
Foto de cocinas en L retro con fregadero bajoencimera, armarios con paneles lisos, puertas de armario verdes, encimera de acrílico, salpicadero verde y una isla
Foto de cocinas en L retro con fregadero bajoencimera, armarios con paneles lisos, puertas de armario verdes, encimera de acrílico, salpicadero verde y una isla

In the center of the kitchen is a waterfall island with classic marble countertop, oversized brass geometric pendants, and blue faux leather stools with brass frames. The tile backsplash behind the oven is a geometric marble with metallic inlay which creates a glamorous patterning.
Photo: David Livingston
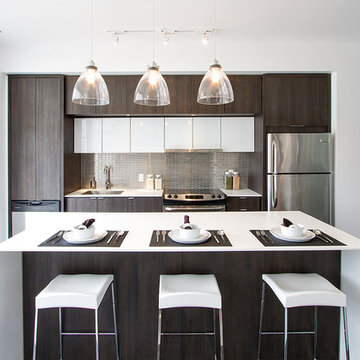
Diseño de cocina comedor lineal contemporánea pequeña con salpicadero metalizado, salpicadero de metal, armarios con paneles lisos, puertas de armario de madera en tonos medios, electrodomésticos de acero inoxidable, suelo de madera oscura, una isla, fregadero bajoencimera y encimeras blancas
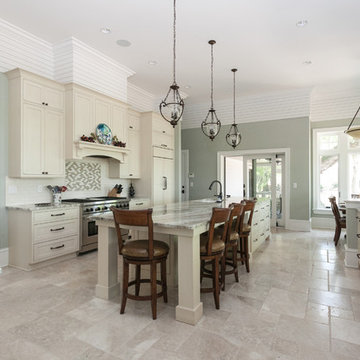
For more information, call Cook Bonner Construction at (843) 795-9301 or visit cookbonner.com.
Photograph by Kaylen Saxon of Charleston Home + Design magazine.
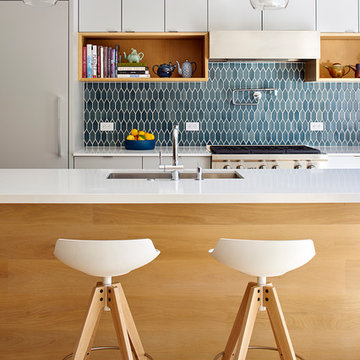
bruce damonte
Ejemplo de cocina actual grande con fregadero bajoencimera, armarios con paneles lisos, puertas de armario blancas, encimera de cuarzo compacto, salpicadero azul, electrodomésticos de acero inoxidable, suelo de madera clara, una isla y suelo beige
Ejemplo de cocina actual grande con fregadero bajoencimera, armarios con paneles lisos, puertas de armario blancas, encimera de cuarzo compacto, salpicadero azul, electrodomésticos de acero inoxidable, suelo de madera clara, una isla y suelo beige
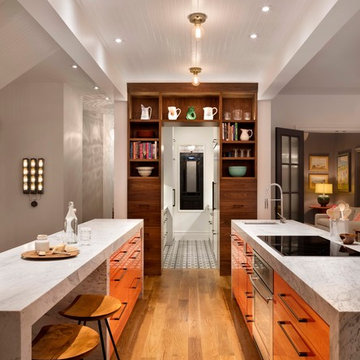
Foto de cocina actual de tamaño medio abierta con dos o más islas, fregadero bajoencimera, armarios con paneles lisos, puertas de armario de madera oscura, encimera de mármol, electrodomésticos de acero inoxidable y suelo de madera en tonos medios
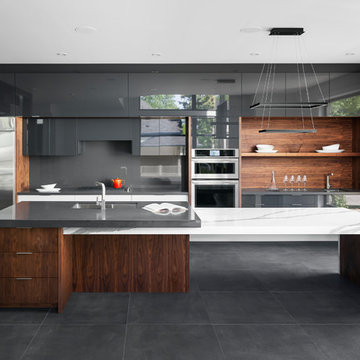
This Modern kitchen features a mix of hand-finished natural walnut and high-gloss flat panels. The two-level island is over 14 feet long, and has a generous seating area.
All photos by Barry MacKenzie.
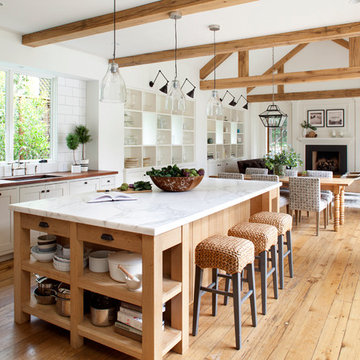
Paul Dyer
Imagen de cocina de estilo de casa de campo abierta con fregadero bajoencimera, armarios abiertos, puertas de armario blancas, salpicadero blanco, salpicadero de azulejos tipo metro, suelo de madera en tonos medios y una isla
Imagen de cocina de estilo de casa de campo abierta con fregadero bajoencimera, armarios abiertos, puertas de armario blancas, salpicadero blanco, salpicadero de azulejos tipo metro, suelo de madera en tonos medios y una isla
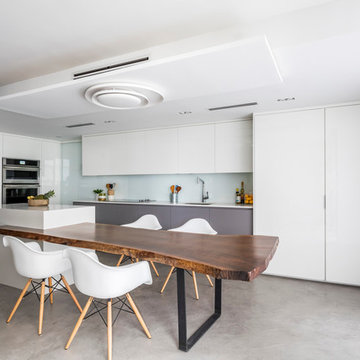
Foto de cocina contemporánea de tamaño medio con fregadero bajoencimera, armarios con paneles lisos, puertas de armario blancas, encimera de cuarzo compacto, salpicadero blanco, salpicadero de vidrio templado, electrodomésticos con paneles, suelo de cemento y una isla
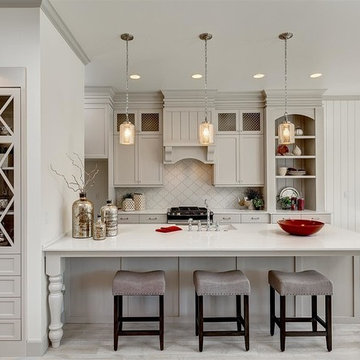
Doug Petersen Photography
Ejemplo de cocina clásica de tamaño medio abierta con fregadero bajoencimera, armarios estilo shaker, puertas de armario grises, salpicadero blanco, suelo de madera clara, península, encimera de cuarzo compacto y electrodomésticos de acero inoxidable
Ejemplo de cocina clásica de tamaño medio abierta con fregadero bajoencimera, armarios estilo shaker, puertas de armario grises, salpicadero blanco, suelo de madera clara, península, encimera de cuarzo compacto y electrodomésticos de acero inoxidable
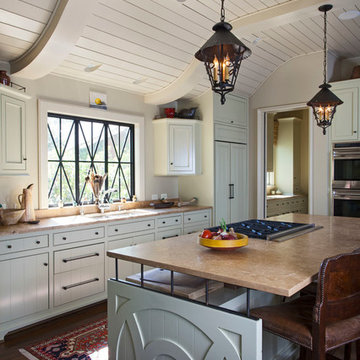
Jim Schmid Photography
Ejemplo de cocina contemporánea grande cerrada con suelo de madera oscura, fregadero bajoencimera, armarios con rebordes decorativos, puertas de armario blancas, salpicadero beige, electrodomésticos de acero inoxidable y una isla
Ejemplo de cocina contemporánea grande cerrada con suelo de madera oscura, fregadero bajoencimera, armarios con rebordes decorativos, puertas de armario blancas, salpicadero beige, electrodomésticos de acero inoxidable y una isla
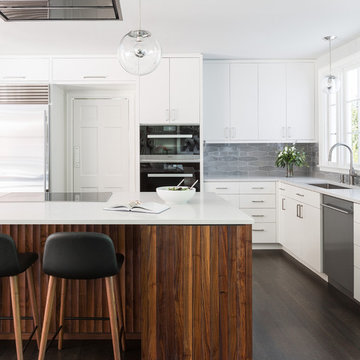
This home, originally designed by Roscoe Hemenway, was in need of some updates. General contractor Hammer & Hand and designer Gusto Design Studio remodeled the home to include a full-gut kitchen remodel, the movement of a laundry room upstairs, new powder room, and new sliding door and patio. The team built the patio to better connect the home to the beautiful backyard and pool beyond, creating an inside-outside connection the clients will enjoy for years to come. The kitchen remodel saw a complete transformation, with many standout elements including a coffee prep bar with hidden-in-plain-sight laundry chute, gently scalloped island casework, and bright white design elements throughout.
Photography by Haris Kenjar.
43 ideas para cocinas con fregadero bajoencimera
1