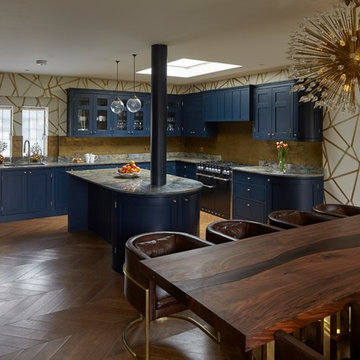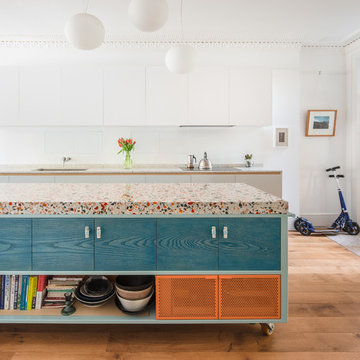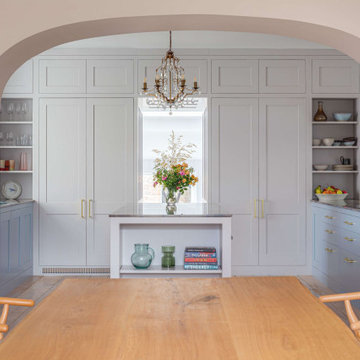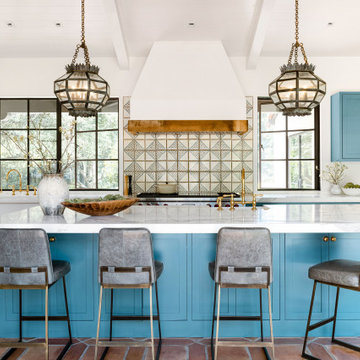1.306 ideas para cocinas con puertas de armario azules y encimeras multicolor
Filtrar por
Presupuesto
Ordenar por:Popular hoy
1 - 20 de 1306 fotos
Artículo 1 de 3

Imagen de cocinas en U contemporáneo abierto con fregadero bajoencimera, armarios con paneles lisos, puertas de armario azules, encimera de mármol, salpicadero multicolor, salpicadero de mármol, electrodomésticos de acero inoxidable, suelo de madera en tonos medios, una isla, suelo marrón y encimeras multicolor

The client requested a kitchen that would not only provide a great space to cook and enjoy family meals but one that would fit in with her unique design sense. An avid collector of contemporary art, she wanted something unexpected in her 100-year-old home in both color and finishes but still providing a great layout with improved lighting, storage, and superior cooking abilities. The existing kitchen was in a closed off space trapped between the family room and the living. If you were in the kitchen, you were isolated from the rest of the house. Making the kitchen an integrated part of the home was a paramount request.
Step one, remove the wall separating the kitchen from the other rooms in the home which allowed the new kitchen to become an integrated space instead of an isolation room for the cook. Next, we relocated the pantry access which was in the family room to the kitchen integrating a poorly used recess which had become a catch all area which did not provide any usable space for storage or working area. To add valuable function in the kitchen we began by capturing unused "cubbies", adding a walk-in pantry from the kitchen, increasing the storage lost to un-needed drop ceilings and bring light and design to the space with a new large awning window, improved lighting, and combining interesting finishes and colors to reflect the artistic attitude of the client.
A bathroom located above the kitchen had been leaking into the plaster ceiling for several years. That along with knob and tube wiring, rotted beams and a brick wall from the back of the fireplace in the adjacent living room all needed to be brought to code. The walls, ceiling and floors in this 100+ year old home were completely out of level and the room’s foot print could not be increased.
The choice of a Sub-Zero wolf product is a standard in my kitchen designs. The quality of the product, its manufacturing and commitment to food preservation is the reason I specify Sub Zero Wolf. For the cook top, the integrated line of the contemporary cooktop and the signature red knobs against the navy blue of the cabinets added to the design vibe of the kitchen. The cooking performance and the large continuous grate on the cooktop makes it an obvious choice for a cook looking for a great cook top with professional results in a more streamlined profile. We selected a Sharp microwave drawer for the island, an XO wine refrigerator, Bosch dishwasher and Kitchen Aid double convection wall ovens to round out the appliance package.
A recess created by the fireplace was outfitted with a cabinet which now holds small appliances within easy reach of my very petite client. Natural maple accents were used inside all the wall cabinets and repeated on the front of the hood and for the sliding door appliance cabinet and the floating shelves. This allows a brighter interior for the painted cabinets instead of the traditional same interior as exterior finish choice. The was an amazing transformation from the old to the new.
The final touches are the honey bronze hardware from Top Knobs, Mitzi pendants from Hudson Valley Lighting group,
a fabulous faucet from Brizo. To eliminate the old freestanding bottled water cooler, we specified a matching water filter faucet.

A grade II listed Georgian property in Pembrokeshire with a contemporary and colourful interior.
Modelo de cocina comedor contemporánea de tamaño medio con fregadero de doble seno, armarios con paneles lisos, puertas de armario azules, encimera de acrílico, salpicadero gris, salpicadero de azulejos de cerámica, electrodomésticos de acero inoxidable, suelo de baldosas de porcelana, una isla, suelo blanco y encimeras multicolor
Modelo de cocina comedor contemporánea de tamaño medio con fregadero de doble seno, armarios con paneles lisos, puertas de armario azules, encimera de acrílico, salpicadero gris, salpicadero de azulejos de cerámica, electrodomésticos de acero inoxidable, suelo de baldosas de porcelana, una isla, suelo blanco y encimeras multicolor

Framed Shaker kitchen with cockbeading painted in Little Greene 'Basalt'.
Worktops are Fusion Blue Granite
Splashback: Travertine tiles
Photo by Rowland Roques-O'Neil.

Modelo de cocina clásica renovada grande abierta con fregadero sobremueble, armarios con paneles empotrados, puertas de armario azules, encimera de cuarzo compacto, salpicadero multicolor, puertas de cuarzo sintético, electrodomésticos de acero inoxidable, suelo de madera clara, una isla, suelo beige y encimeras multicolor

This luxurious Hamptons design offers a stunning kitchen with all the modern appliances necessary for any cooking aficionado. Featuring an opulent natural stone benchtop and splashback, along with a dedicated butlers pantry coffee bar - designed exclusively by The Renovation Broker - this abode is sure to impress even the most discerning of guests!

Warm inviting two tone kitchen with family style living and dinners. Custom colorful stain on cherry cabinets, corner cooktop, pot-filler, gold accent black stainless hood, fireclay apron sink. We can feel the warmth of this space inviting us in.

Diseño de cocinas en L clásica renovada grande abierta con fregadero bajoencimera, armarios con paneles empotrados, puertas de armario azules, encimera de cuarzo compacto, salpicadero azul, salpicadero de azulejos de cerámica, electrodomésticos con paneles, suelo de madera oscura, una isla, suelo marrón y encimeras multicolor

This custom bar in the kitchen features a wine cooler, open shelving for glasses, and glass front cabinets to showcase wine and other spirits.
Foto de cocina comedor clásica renovada grande sin isla con fregadero bajoencimera, armarios con paneles empotrados, puertas de armario azules, encimera de cuarzo compacto, salpicadero verde, salpicadero de azulejos de cerámica, electrodomésticos de acero inoxidable, suelo de madera clara, suelo marrón y encimeras multicolor
Foto de cocina comedor clásica renovada grande sin isla con fregadero bajoencimera, armarios con paneles empotrados, puertas de armario azules, encimera de cuarzo compacto, salpicadero verde, salpicadero de azulejos de cerámica, electrodomésticos de acero inoxidable, suelo de madera clara, suelo marrón y encimeras multicolor

Peter Kociha
Diseño de cocina comedor lineal actual grande con encimera de terrazo, suelo de madera en tonos medios, una isla, suelo marrón, encimeras multicolor, armarios con paneles lisos, fregadero bajoencimera y puertas de armario azules
Diseño de cocina comedor lineal actual grande con encimera de terrazo, suelo de madera en tonos medios, una isla, suelo marrón, encimeras multicolor, armarios con paneles lisos, fregadero bajoencimera y puertas de armario azules

Foto de cocina de estilo de casa de campo extra grande abierta con armarios estilo shaker, electrodomésticos de acero inoxidable, una isla, fregadero bajoencimera, puertas de armario azules, encimera de mármol, salpicadero multicolor, salpicadero de mármol, suelo de madera pintada, suelo marrón y encimeras multicolor

Imagen de cocinas en L clásica de tamaño medio abierta con fregadero integrado, armarios estilo shaker, puertas de armario azules, encimera de mármol, salpicadero blanco, salpicadero de mármol, suelo de madera clara, una isla, suelo beige, encimeras multicolor y casetón

Modelo de cocina contemporánea con fregadero bajoencimera, armarios con paneles lisos, puertas de armario azules, encimera de mármol, electrodomésticos de acero inoxidable, península, suelo blanco y encimeras multicolor

Full of elegance and charm, this Old Vicarage sits in rural Somerset. A complete renovation set around a picturesque parish church.
The handleless Shaker doors brings a modern aesthetic to the timeless Georgian property.
With a brief to create a functional and flowing space, keeping the perimeter cabinets low with a tall double larder and fridge freezer surrounding the door passage keeps the space open for busy family life.

Foto de cocinas en L blanca y madera grande abierta con fregadero bajoencimera, armarios estilo shaker, puertas de armario azules, encimera de mármol, salpicadero azul, salpicadero de losas de piedra, electrodomésticos de colores, suelo de madera clara, una isla, suelo marrón y encimeras multicolor

Transitional kitchen in Wellborn Premier series, Hartford door style in Color Inspire custom paint Benjamin Moore BM1664 Sea Reflections
Diseño de cocina clásica grande con fregadero sobremueble, armarios con paneles con relieve, puertas de armario azules, encimera de mármol, salpicadero blanco, salpicadero de azulejos tipo metro, electrodomésticos de acero inoxidable, suelo de madera en tonos medios, una isla, suelo multicolor y encimeras multicolor
Diseño de cocina clásica grande con fregadero sobremueble, armarios con paneles con relieve, puertas de armario azules, encimera de mármol, salpicadero blanco, salpicadero de azulejos tipo metro, electrodomésticos de acero inoxidable, suelo de madera en tonos medios, una isla, suelo multicolor y encimeras multicolor

Foto de cocinas en L retro de tamaño medio abierta con fregadero de doble seno, encimera de terrazo, salpicadero de azulejos tipo metro, electrodomésticos negros, suelo de madera clara, una isla, armarios con paneles lisos, puertas de armario azules, salpicadero blanco, suelo beige y encimeras multicolor

This kitchen in Fishtown, Philadelphia features Sherwin Williams rainstorm blue painted perimeter cabinets with Namib white quartzite countertop. An oak island with panda quartzite countertop includes apron front sink, trash pull out and open display cabinet. Brass hardware accents and black appliances are also featured throughout the kitchen.

Modelo de cocinas en L moderna extra grande con fregadero bajoencimera, armarios con paneles lisos, puertas de armario azules, encimera de cuarzo compacto, salpicadero multicolor, salpicadero de losas de piedra, electrodomésticos de colores, suelo de madera en tonos medios, una isla, suelo marrón y encimeras multicolor

Large custom kitchen island. Oversized custom pendant lights. Custom flooring and backsplash.
Foto de cocina mediterránea con fregadero sobremueble, armarios estilo shaker, puertas de armario azules, encimera de mármol, salpicadero multicolor, electrodomésticos de acero inoxidable, suelo de baldosas de terracota, una isla, suelo marrón, encimeras multicolor y vigas vistas
Foto de cocina mediterránea con fregadero sobremueble, armarios estilo shaker, puertas de armario azules, encimera de mármol, salpicadero multicolor, electrodomésticos de acero inoxidable, suelo de baldosas de terracota, una isla, suelo marrón, encimeras multicolor y vigas vistas
1.306 ideas para cocinas con puertas de armario azules y encimeras multicolor
1