88 ideas para cocinas con encimeras multicolor y barras de cocina
Filtrar por
Presupuesto
Ordenar por:Popular hoy
61 - 80 de 88 fotos
Artículo 1 de 3
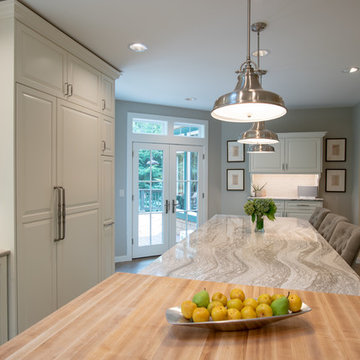
A stand-up desk at the entry to the kitchen keeps the island clutter free by acting as a drop zone for school papers and mail. The quartz top island is multi-purpose - seating, storage and work space. The snack zone is situated at this end of the kitchen keeping hungry family members out of the cook/bake zone between meals.
Photos by A Kitchen That Works LLC
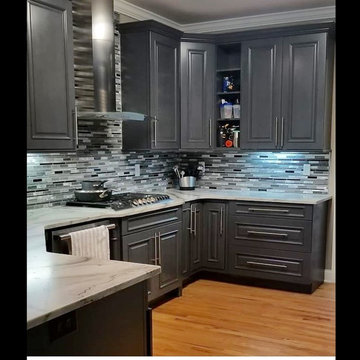
BEFORE & AFTER! We started this journey a couple months ago. Angela came up with the idea of using the existing cabinets since they were of excellent quality. So we were left with paint colors, back splash and counter top. She also wanted to replace all of the appliances. Up first, Crystal from Shabby Brown Restore, to look at painting these cabinets in an off-Black-Gloss. Since it didn't have much natural light, I suggested gloss to bounce the light around. The end result is stunning, but not recommended for families with young kids, AKA "messy" fingerprints. Crystal and her husband did an incredible job and I'd recommend them to anyone considering such an endeavor. Next up, Albany Marble, to choose back splash and counter-top, material. Angela fell in love with this gorgeous, natural Quartz and the glass backsplash is super fun. I always use Albany Marble, for all my solid surface and tile needs. Albany Marble is a direct importer, so truly one cannot beat the prices and the welcoming customer service is stellar! The original kitchen didn't have enough cabinets, so we extended the Refrigerator wall, by adding 4 more uppers and lowers. We also had to cut off the Bar counter to even out and enlarge the counter space. As you can see, the end result is over the top! They say it takes a village and here we proved that it indeed takes a solid team! #Anotherbdesigns #allinthedetails #shabbybrownrestore #albanymarbleinc #blackkitchens #kitchenremodel #kitchenfacelift #quartzcountertops #naturalquartz #Glasstile #Shineon #ange
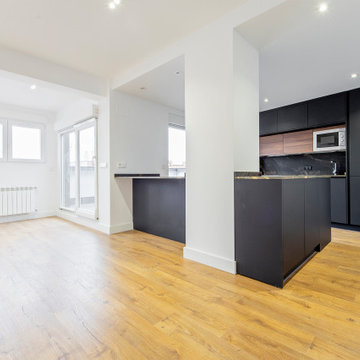
Cocina abierta a la zona de Salón - Comedor con península. Armarios lacados en negro mate con encimera de mármol en tonos tierra.
Ejemplo de cocinas en U moderno de tamaño medio abierto con fregadero integrado, armarios con paneles lisos, puertas de armario negras, encimera de cuarzo compacto, salpicadero negro, salpicadero de mármol, electrodomésticos de acero inoxidable, suelo laminado, suelo marrón, encimeras multicolor y barras de cocina
Ejemplo de cocinas en U moderno de tamaño medio abierto con fregadero integrado, armarios con paneles lisos, puertas de armario negras, encimera de cuarzo compacto, salpicadero negro, salpicadero de mármol, electrodomésticos de acero inoxidable, suelo laminado, suelo marrón, encimeras multicolor y barras de cocina
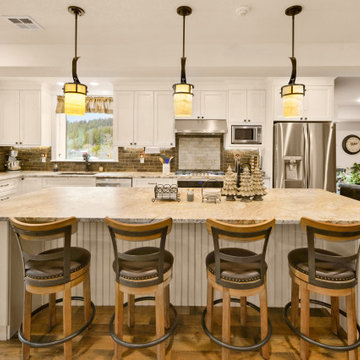
Full slab island, distressed paint with glaze. Perfect for entertaining and feeding guests.
Ejemplo de cocinas en L blanca y madera clásica grande con fregadero de un seno, armarios estilo shaker, puertas de armario blancas, encimera de granito, salpicadero marrón, salpicadero de azulejos de piedra, electrodomésticos de acero inoxidable, suelo de madera en tonos medios, una isla, suelo marrón, encimeras multicolor, vigas vistas, despensa y barras de cocina
Ejemplo de cocinas en L blanca y madera clásica grande con fregadero de un seno, armarios estilo shaker, puertas de armario blancas, encimera de granito, salpicadero marrón, salpicadero de azulejos de piedra, electrodomésticos de acero inoxidable, suelo de madera en tonos medios, una isla, suelo marrón, encimeras multicolor, vigas vistas, despensa y barras de cocina
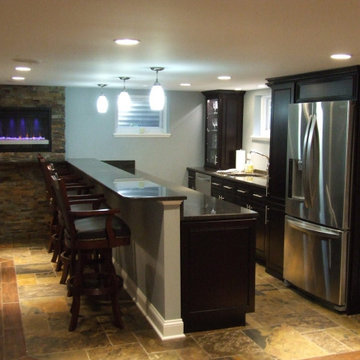
Diseño de cocina abovedada moderna de tamaño medio sin isla con despensa, fregadero bajoencimera, armarios estilo shaker, puertas de armario de madera en tonos medios, encimera de granito, electrodomésticos negros, suelo de baldosas de cerámica, encimeras multicolor y barras de cocina
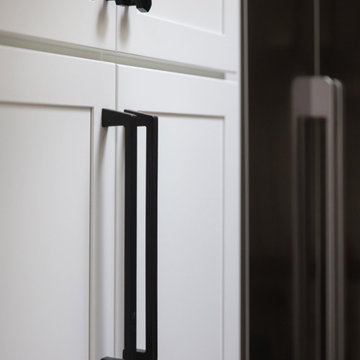
In this modern kitchen remodel, we worked closely with TLB Interiors to provide the right cabinets and kitchen island. Bright white shiloh cabinets hug the walls of this open concept kitchen. The Grey/blue wood stained kitchen island by Shiloh is the centerpiece of the room. Plenty of cabinet storage and seating make the kitchen island multi-functional.

Modelo de cocina clásica de tamaño medio con armarios con paneles con relieve, encimera de granito, salpicadero de losas de piedra, una isla, encimeras multicolor, puertas de armario de madera en tonos medios, electrodomésticos con paneles, suelo de baldosas de cerámica, barras de cocina, salpicadero multicolor y suelo multicolor
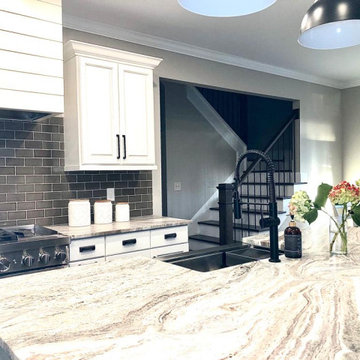
Imagen de cocina de estilo de casa de campo grande con fregadero sobremueble, armarios con paneles empotrados, puertas de armario blancas, encimera de granito, salpicadero gris, salpicadero de azulejos de cerámica, electrodomésticos de acero inoxidable, suelo de madera en tonos medios, una isla, suelo marrón, encimeras multicolor y barras de cocina
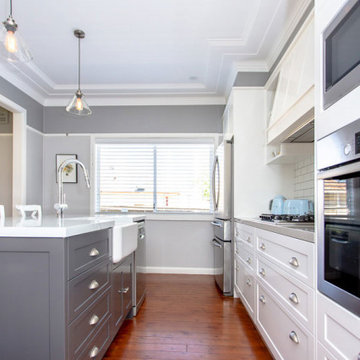
Another view of this lovely kitchen.
The joinery comprises built-in shelving for decorative items and a classic style range hood.
The island bench/breakfast bar is painted in a deep grey to help anchor the space. The farmhouse-style sink is perfect for this space.
The light blue toaster and kettle add a pop of bold colour and complement perfectly the grey paint colours used on the walls.
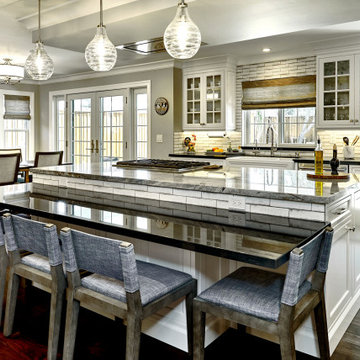
With seating for five at the island and twelve at the nearby dining table, entertaining a crowd is a breeze in this open kitchen. Multiple light sources allow for a variety of lighting levels throughout the day and night.
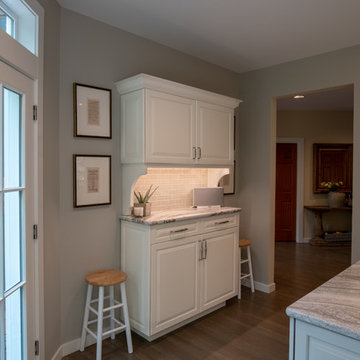
A stand-up desk at the entry to the kitchen keeps the island clutter free by acting as a drop zone for school papers and mail. The quartz top island is multi-purpose - seating, storage and work space. The snack zone (microwave drawer, pull-out pantry and base chef's pantry) is situated at this end of the kitchen keeping hungry family members out of the cook/bake zone between meals.
Photos by A Kitchen That Works LLC
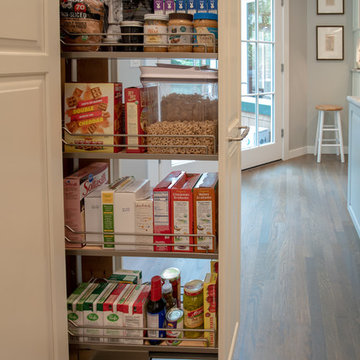
This tall pull-out pantry is Snack Central!
Photos by A Kitchen That Works LLC
Modelo de cocina clásica grande con fregadero sobremueble, armarios con paneles con relieve, puertas de armario blancas, encimera de cuarzo compacto, salpicadero de azulejos de cerámica, electrodomésticos con paneles, una isla, suelo gris, encimeras multicolor, suelo de madera en tonos medios, salpicadero blanco y barras de cocina
Modelo de cocina clásica grande con fregadero sobremueble, armarios con paneles con relieve, puertas de armario blancas, encimera de cuarzo compacto, salpicadero de azulejos de cerámica, electrodomésticos con paneles, una isla, suelo gris, encimeras multicolor, suelo de madera en tonos medios, salpicadero blanco y barras de cocina
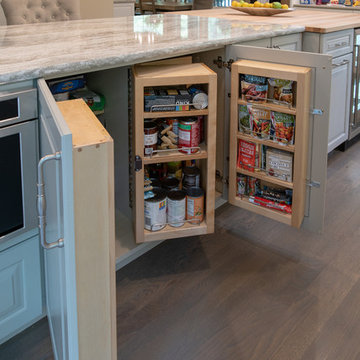
A base Chef's Pantry provides storage for dry and canned goods.
Photos by A Kitchen That Works LLC
Modelo de cocina clásica grande con fregadero sobremueble, armarios con paneles con relieve, puertas de armario blancas, encimera de cuarzo compacto, salpicadero de azulejos de cerámica, electrodomésticos con paneles, una isla, suelo gris, encimeras multicolor, suelo de madera en tonos medios, salpicadero blanco y barras de cocina
Modelo de cocina clásica grande con fregadero sobremueble, armarios con paneles con relieve, puertas de armario blancas, encimera de cuarzo compacto, salpicadero de azulejos de cerámica, electrodomésticos con paneles, una isla, suelo gris, encimeras multicolor, suelo de madera en tonos medios, salpicadero blanco y barras de cocina
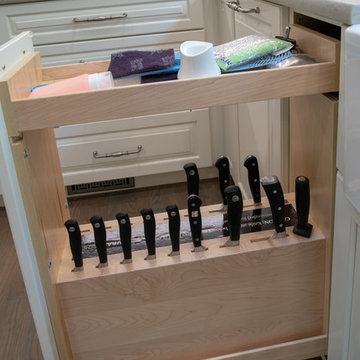
A pull-out knife block helps keeps counters clutter free with easy access from the butcher block and sink.
A Kitchen That Works LLC
Ejemplo de cocina clásica grande con fregadero sobremueble, puertas de armario blancas, encimera de cuarzo compacto, salpicadero de azulejos de cerámica, electrodomésticos con paneles, una isla, encimeras multicolor, armarios con paneles con relieve, suelo de madera en tonos medios, suelo gris, salpicadero blanco y barras de cocina
Ejemplo de cocina clásica grande con fregadero sobremueble, puertas de armario blancas, encimera de cuarzo compacto, salpicadero de azulejos de cerámica, electrodomésticos con paneles, una isla, encimeras multicolor, armarios con paneles con relieve, suelo de madera en tonos medios, suelo gris, salpicadero blanco y barras de cocina
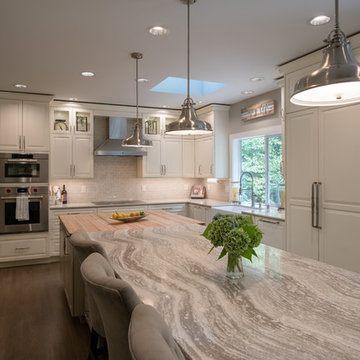
A cramped kitchen and a cramped dining room were combined (the adjoining family room was repurposed as a dining room) to make the space better suited to the homeowners with growing children.
The family is keen on cooking, baking and entertaining so a suite of hardworking, flexible appliances was at the top of the needs list along with a prep zone that could accommodate multiple people working at the same time.
The suite of appliances includes: a 36" induction cooktop, a 48" incognito refrigerator, a 36" chimney style hood, a 30" steam oven over a 30" convection wall oven, an incognito warming drawer, an incognito dishwasher, a microwave drawer and an Urban Cultivator.
Photos by A Kitchen That Works LLC
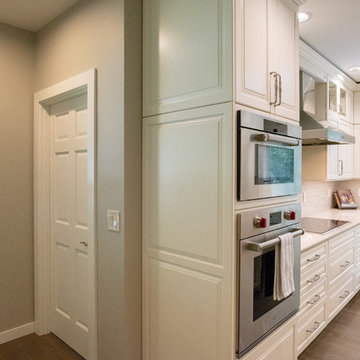
The steam oven and convection oven ensure that there is plenty of cooking space at different temperatures when entertain a crowd.
Photos by A Kitchen That Works LLC
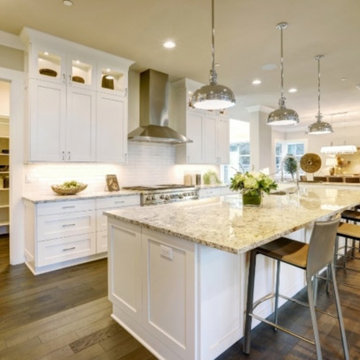
Diseño de cocinas en L abovedada y blanca y madera minimalista grande con despensa, fregadero bajoencimera, armarios con paneles empotrados, puertas de armario blancas, salpicadero blanco, salpicadero de azulejos tipo metro, electrodomésticos de acero inoxidable, suelo de madera en tonos medios, una isla, suelo marrón, encimeras multicolor, encimera de cuarcita y barras de cocina
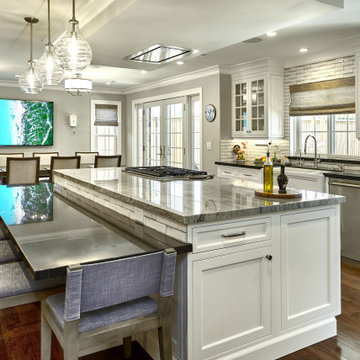
The breakfast bar adds seating for five in the heart of the kitchen. Note the drawer and cabinet on the end of the island which takes advantage of space that would otherwise be lost.
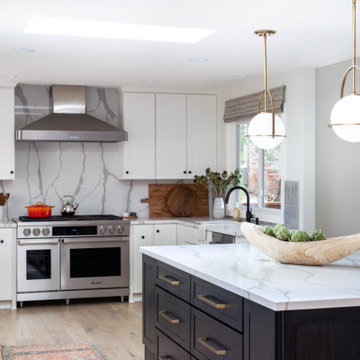
In this modern kitchen remodel, we worked closely with TLB Interiors to provide the right cabinets and kitchen island. Bright white shiloh cabinets hug the walls of this open concept kitchen. The Grey/blue wood stained kitchen island by Shiloh is the centerpiece of the room. Plenty of cabinet storage and seating make the kitchen island multi-functional.
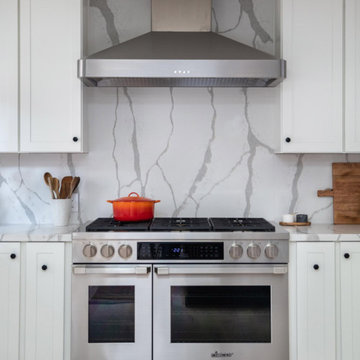
In this modern kitchen remodel, we worked closely with TLB Interiors to provide the right cabinets and kitchen island. Bright white shiloh cabinets hug the walls of this open concept kitchen. The Grey/blue wood stained kitchen island by Shiloh is the centerpiece of the room. Plenty of cabinet storage and seating make the kitchen island multi-functional.
88 ideas para cocinas con encimeras multicolor y barras de cocina
4