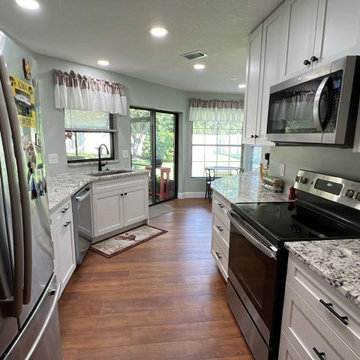4.325 ideas para cocinas con encimeras multicolor
Filtrar por
Presupuesto
Ordenar por:Popular hoy
101 - 120 de 4325 fotos
Artículo 1 de 3

This rural cottage in Northumberland was in need of a total overhaul, and thats exactly what it got! Ceilings removed, beams brought to life, stone exposed, log burner added, feature walls made, floors replaced, extensions built......you name it, we did it!
What a result! This is a modern contemporary space with all the rustic charm you'd expect from a rural holiday let in the beautiful Northumberland countryside. Book In now here: https://www.bridgecottagenorthumberland.co.uk/?fbclid=IwAR1tpc6VorzrLsGJtAV8fEjlh58UcsMXMGVIy1WcwFUtT0MYNJLPnzTMq0w
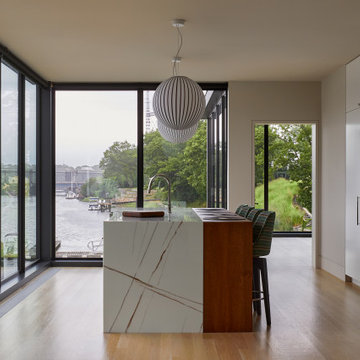
Imagen de cocina actual pequeña abierta con fregadero bajoencimera, armarios con paneles lisos, puertas de armario blancas, encimera de mármol, salpicadero multicolor, salpicadero de mármol, electrodomésticos con paneles, suelo de madera clara, una isla, suelo beige y encimeras multicolor
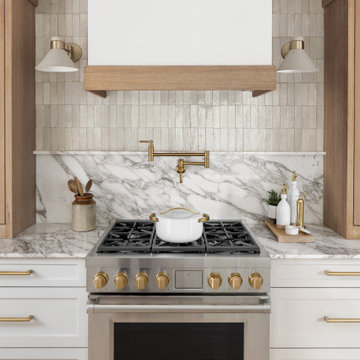
Chef style kitchen with beautiful layers of marble, zellige tile and brass accents. white oak finishes the hood and mixes well with upper cabinets that run from countertop to ceiling.
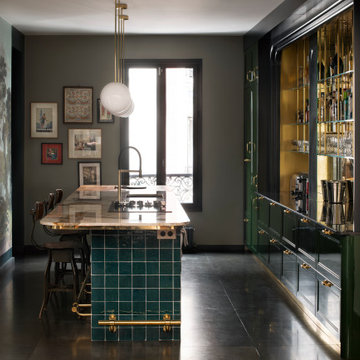
Foto de cocina vintage grande abierta con fregadero bajoencimera, puertas de armario verdes, encimera de cuarcita, salpicadero con efecto espejo, suelo de baldosas de cerámica, una isla, suelo negro y encimeras multicolor
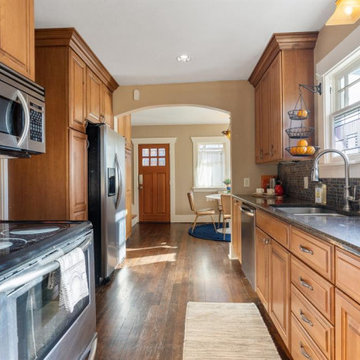
Updated galley style kitchen with granite countertops, fur hardwood flooring and soft-close cabinets.
Diseño de cocina comedor de estilo americano grande sin isla con encimera de granito, suelo de madera oscura, encimeras multicolor y electrodomésticos de acero inoxidable
Diseño de cocina comedor de estilo americano grande sin isla con encimera de granito, suelo de madera oscura, encimeras multicolor y electrodomésticos de acero inoxidable
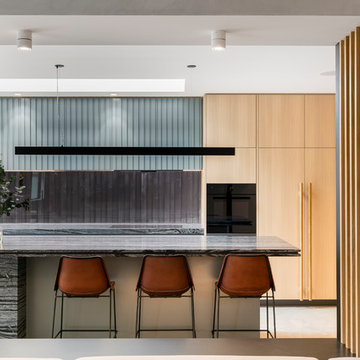
Builder - TCON Group
Architect - Pleysier Perkins
Photo - Michael Kai
Imagen de cocina minimalista grande abierta con fregadero encastrado, puertas de armario de madera clara, salpicadero de vidrio, electrodomésticos negros, suelo de cemento, una isla, suelo gris y encimeras multicolor
Imagen de cocina minimalista grande abierta con fregadero encastrado, puertas de armario de madera clara, salpicadero de vidrio, electrodomésticos negros, suelo de cemento, una isla, suelo gris y encimeras multicolor
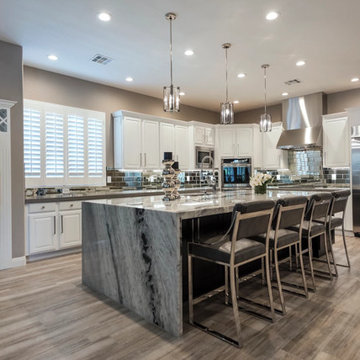
Huge island with large seating area, and a waterfall on both sides
Ejemplo de cocina comedor tradicional renovada grande con fregadero bajoencimera, armarios con paneles con relieve, puertas de armario blancas, encimera de granito, salpicadero con efecto espejo, electrodomésticos de acero inoxidable, suelo de baldosas de cerámica, una isla, suelo gris y encimeras multicolor
Ejemplo de cocina comedor tradicional renovada grande con fregadero bajoencimera, armarios con paneles con relieve, puertas de armario blancas, encimera de granito, salpicadero con efecto espejo, electrodomésticos de acero inoxidable, suelo de baldosas de cerámica, una isla, suelo gris y encimeras multicolor
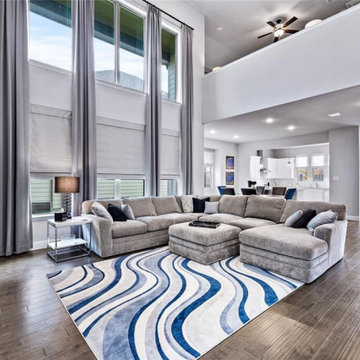
breathtaking full kitchen makeover with an open floor plan that seamlessly connects to the adjacent living area. This transformation has created a stunning and cohesive living space where cooking, dining, and socializing converge.
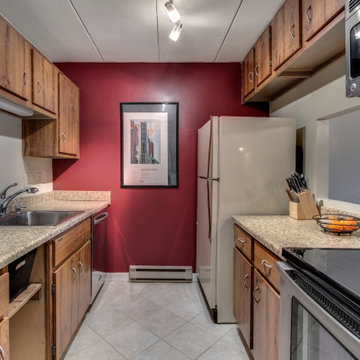
Imagen de cocina tradicional renovada pequeña cerrada sin isla con fregadero encastrado, armarios con paneles lisos, puertas de armario de madera oscura, encimera de laminado, electrodomésticos de acero inoxidable, suelo de baldosas de cerámica, suelo beige y encimeras multicolor
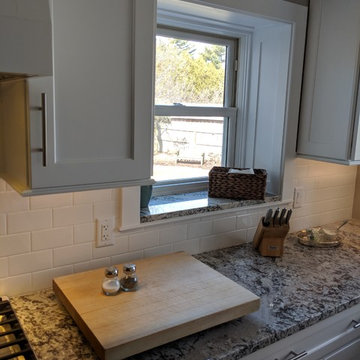
Tim Sprague
Modelo de cocina comedor tradicional pequeña sin isla con fregadero de doble seno, armarios estilo shaker, puertas de armario blancas, encimera de acrílico, salpicadero blanco, salpicadero de azulejos de cerámica, electrodomésticos de acero inoxidable, suelo de madera oscura, suelo marrón y encimeras multicolor
Modelo de cocina comedor tradicional pequeña sin isla con fregadero de doble seno, armarios estilo shaker, puertas de armario blancas, encimera de acrílico, salpicadero blanco, salpicadero de azulejos de cerámica, electrodomésticos de acero inoxidable, suelo de madera oscura, suelo marrón y encimeras multicolor
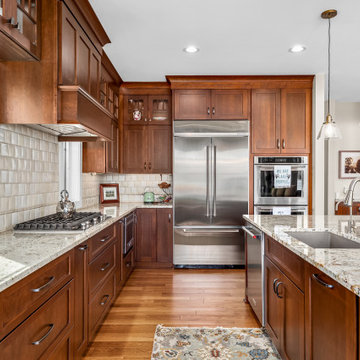
Imagen de cocina comedor de estilo americano extra grande con armarios estilo shaker, puertas de armario de madera en tonos medios, encimera de acrílico, salpicadero multicolor, suelo de madera en tonos medios, una isla, suelo marrón y encimeras multicolor
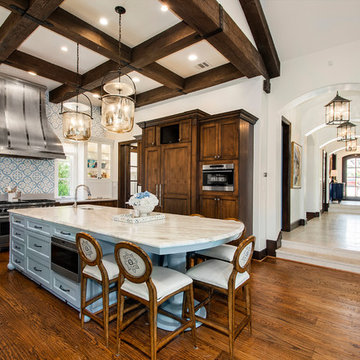
Verstaile Imaging
Diseño de cocina clásica grande abierta con fregadero sobremueble, armarios con paneles empotrados, puertas de armario de madera oscura, encimera de mármol, salpicadero multicolor, salpicadero con mosaicos de azulejos, electrodomésticos de acero inoxidable, suelo de madera en tonos medios, una isla y encimeras multicolor
Diseño de cocina clásica grande abierta con fregadero sobremueble, armarios con paneles empotrados, puertas de armario de madera oscura, encimera de mármol, salpicadero multicolor, salpicadero con mosaicos de azulejos, electrodomésticos de acero inoxidable, suelo de madera en tonos medios, una isla y encimeras multicolor
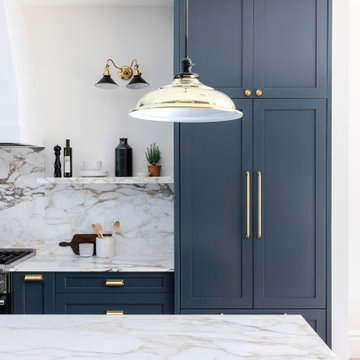
Photo by Jamie Anholt
Modelo de cocina tradicional renovada de tamaño medio abierta con fregadero de doble seno, armarios estilo shaker, puertas de armario azules, encimera de mármol, salpicadero multicolor, salpicadero de mármol, electrodomésticos con paneles, suelo de madera clara, una isla y encimeras multicolor
Modelo de cocina tradicional renovada de tamaño medio abierta con fregadero de doble seno, armarios estilo shaker, puertas de armario azules, encimera de mármol, salpicadero multicolor, salpicadero de mármol, electrodomésticos con paneles, suelo de madera clara, una isla y encimeras multicolor
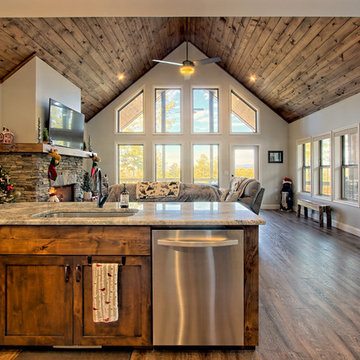
This lovely Craftsman mountain home features a neutral color palette. large windows and deck overlooking a beautiful view, and a vaulted ceiling on the main level.
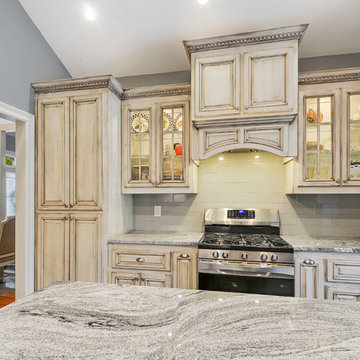
fotosold
Diseño de cocina comedor clásica de tamaño medio con fregadero bajoencimera, armarios con paneles con relieve, puertas de armario con efecto envejecido, encimera de granito, salpicadero verde, salpicadero de azulejos de porcelana, electrodomésticos de acero inoxidable, suelo de baldosas de porcelana, una isla, suelo gris y encimeras multicolor
Diseño de cocina comedor clásica de tamaño medio con fregadero bajoencimera, armarios con paneles con relieve, puertas de armario con efecto envejecido, encimera de granito, salpicadero verde, salpicadero de azulejos de porcelana, electrodomésticos de acero inoxidable, suelo de baldosas de porcelana, una isla, suelo gris y encimeras multicolor
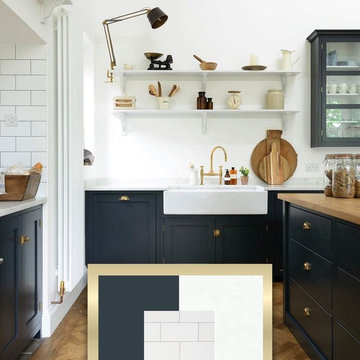
This is a unique residential renovation that CRS Cabinets performed on a client's home. This particular customer chose the navy blue wood color finish with the multi color granite counter tops. This color choice gives your kitchen a modern look and will make your cabinets stand out.
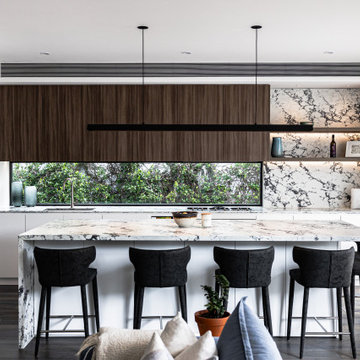
This sleek modern kitchen features NAVurban “Clifton Hill” doors, panels and floating shelves with a stunning LED aluminum extrusion. The rich flooring used to create warmth throughout the home was Colchester Smooth
/ European Oak. A butlers pantry added for the ultimate use of space.

This twin home was the perfect home for these empty nesters – retro-styled bathrooms, beautiful fireplace and built-ins, and a spectacular garden. The only thing the home was lacking was a functional kitchen space.
The old kitchen had three entry points – one to the dining room, one to the back entry, and one to a hallway. The hallway entry was closed off to create a more functional galley style kitchen that isolated traffic running through and allowed for much more countertop and storage space.
The clients wanted a transitional style that mimicked their design choices in the rest of the home. A medium wood stained base cabinet was chosen to warm up the space and create contrast against the soft white upper cabinets. The stove was given two resting points on each side, and a large pantry was added for easy-access storage. The original box window at the kitchen sink remains, but the same granite used for the countertops now sits on the sill of the window, as opposed to the old wood sill that showed all water stains and wears. The granite chosen (Nevaska Granite) is a wonderful color mixture of browns, greys, whites, steely blues and a hint of black. A travertine tile backsplash accents the warmth found in the wood tone of the base cabinets and countertops.
Elegant lighting was installed as well as task lighting to compliment the bright, natural light in this kitchen. A flip-up work station will be added as another work point for the homeowners – likely to be used for their stand mixer while baking goodies with their grandkids. Wallpaper adds another layer of visual interest and texture.
The end result is an elegant and timeless design that the homeowners will gladly use for years to come.
Tour this project in person, September 28 – 29, during the 2019 Castle Home Tour!
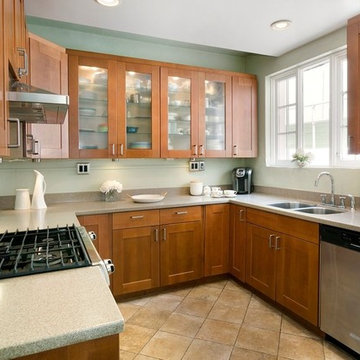
Candy
Ejemplo de cocina comedor clásica de tamaño medio sin isla con fregadero de doble seno, armarios con paneles con relieve, puertas de armario de madera oscura, encimera de granito, salpicadero verde, salpicadero de azulejos de cerámica, electrodomésticos de acero inoxidable, suelo de baldosas de cerámica, suelo beige y encimeras multicolor
Ejemplo de cocina comedor clásica de tamaño medio sin isla con fregadero de doble seno, armarios con paneles con relieve, puertas de armario de madera oscura, encimera de granito, salpicadero verde, salpicadero de azulejos de cerámica, electrodomésticos de acero inoxidable, suelo de baldosas de cerámica, suelo beige y encimeras multicolor
4.325 ideas para cocinas con encimeras multicolor
6
