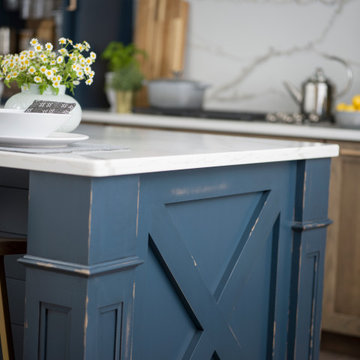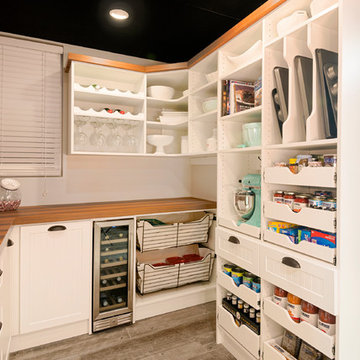27.007 ideas para cocinas con encimeras marrones
Filtrar por
Presupuesto
Ordenar por:Popular hoy
1 - 20 de 27.007 fotos
Artículo 1 de 2

Foto de cocinas en U beige y blanco clásico renovado pequeño abierto con fregadero sobremueble, armarios con rebordes decorativos, puertas de armario blancas, salpicadero verde, salpicadero de azulejos de cerámica, electrodomésticos con paneles, suelo de baldosas de porcelana, península, suelo marrón, encimeras marrones y barras de cocina

Foto de cocina beige y blanca actual de tamaño medio con fregadero integrado, armarios con paneles lisos, puertas de armario blancas, encimera de cuarzo compacto, salpicadero metalizado, electrodomésticos blancos, suelo de baldosas de cerámica, una isla, suelo beige y encimeras marrones

Imagen de cocinas en L contemporánea abierta con fregadero bajoencimera, armarios con paneles lisos, puertas de armario negras, salpicadero negro, electrodomésticos negros, suelo de cemento, suelo negro, encimeras marrones y vigas vistas

Diseño de cocina comedor gris y blanca contemporánea pequeña sin isla con armarios con paneles lisos, puertas de armario grises, salpicadero rojo, salpicadero de azulejos de cerámica, suelo de cemento, suelo gris y encimeras marrones

Diseño de cocinas en L contemporánea grande abierta con fregadero bajoencimera, armarios con paneles lisos, puertas de armario azules, encimera de madera, salpicadero marrón, salpicadero de madera, electrodomésticos de acero inoxidable, suelo de madera en tonos medios, una isla, suelo marrón y encimeras marrones

Photo by KuDa Photography
Foto de cocinas en U campestre con despensa, armarios con paneles empotrados, puertas de armario azules, encimera de madera, suelo de madera clara, suelo gris y encimeras marrones
Foto de cocinas en U campestre con despensa, armarios con paneles empotrados, puertas de armario azules, encimera de madera, suelo de madera clara, suelo gris y encimeras marrones

Embracing an authentic Craftsman-styled kitchen was one of the primary objectives for these New Jersey clients. They envisioned bending traditional hand-craftsmanship and modern amenities into a chef inspired kitchen. The woodwork in adjacent rooms help to facilitate a vision for this space to create a free-flowing open concept for family and friends to enjoy.
This kitchen takes inspiration from nature and its color palette is dominated by neutral and earth tones. Traditionally characterized with strong deep colors, the simplistic cherry cabinetry allows for straight, clean lines throughout the space. A green subway tile backsplash and granite countertops help to tie in additional earth tones and allow for the natural wood to be prominently displayed.
The rugged character of the perimeter is seamlessly tied into the center island. Featuring chef inspired appliances, the island incorporates a cherry butchers block to provide additional prep space and seating for family and friends. The free-standing stainless-steel hood helps to transform this Craftsman-style kitchen into a 21st century treasure.

La cuisine ouverte sur le séjour est aménagée avec un ilôt central qui intègre des rangements d’un côté et de l’autre une banquette sur mesure, élément central et design de la pièce à vivre. pièce à vivre. Les éléments hauts sont regroupés sur le côté alors que le mur faisant face à l'îlot privilégie l'épure et le naturel avec ses zelliges et une étagère murale en bois.

Diseño de cocinas en L campestre grande con fregadero sobremueble, armarios con paneles con relieve, puertas de armario de madera oscura, encimera de madera, salpicadero verde, suelo de ladrillo, una isla, suelo multicolor, encimeras marrones y madera

Proyecto de decoración de reforma integral de vivienda: Sube Interiorismo, Bilbao.
Fotografía Erlantz Biderbost
Diseño de cocinas en U clásico renovado pequeño cerrado sin isla con fregadero bajoencimera, armarios con rebordes decorativos, puertas de armario grises, encimera de cuarzo compacto, salpicadero marrón, puertas de cuarzo sintético, electrodomésticos con paneles, suelo de madera clara, suelo marrón y encimeras marrones
Diseño de cocinas en U clásico renovado pequeño cerrado sin isla con fregadero bajoencimera, armarios con rebordes decorativos, puertas de armario grises, encimera de cuarzo compacto, salpicadero marrón, puertas de cuarzo sintético, electrodomésticos con paneles, suelo de madera clara, suelo marrón y encimeras marrones

Ejemplo de cocinas en U clásico renovado abierto con fregadero encastrado, armarios con paneles con relieve, puertas de armario blancas, encimera de madera, salpicadero blanco, electrodomésticos de acero inoxidable, suelo de madera pintada, península, suelo blanco y encimeras marrones

This modern farmhouse kitchen features a beautiful combination of Navy Blue painted and gray stained Hickory cabinets that’s sure to be an eye-catcher. The elegant “Morel” stain blends and harmonizes the natural Hickory wood grain while emphasizing the grain with a subtle gray tone that beautifully coordinated with the cool, deep blue paint.
The “Gale Force” SW 7605 blue paint from Sherwin-Williams is a stunning deep blue paint color that is sophisticated, fun, and creative. It’s a stunning statement-making color that’s sure to be a classic for years to come and represents the latest in color trends. It’s no surprise this beautiful navy blue has been a part of Dura Supreme’s Curated Color Collection for several years, making the top 6 colors for 2017 through 2020.
Beyond the beautiful exterior, there is so much well-thought-out storage and function behind each and every cabinet door. The two beautiful blue countertop towers that frame the modern wood hood and cooktop are two intricately designed larder cabinets built to meet the homeowner’s exact needs.
The larder cabinet on the left is designed as a beverage center with apothecary drawers designed for housing beverage stir sticks, sugar packets, creamers, and other misc. coffee and home bar supplies. A wine glass rack and shelves provides optimal storage for a full collection of glassware while a power supply in the back helps power coffee & espresso (machines, blenders, grinders and other small appliances that could be used for daily beverage creations. The roll-out shelf makes it easier to fill clean and operate each appliance while also making it easy to put away. Pocket doors tuck out of the way and into the cabinet so you can easily leave open for your household or guests to access, but easily shut the cabinet doors and conceal when you’re ready to tidy up.
Beneath the beverage center larder is a drawer designed with 2 layers of multi-tasking storage for utensils and additional beverage supplies storage with space for tea packets, and a full drawer of K-Cup storage. The cabinet below uses powered roll-out shelves to create the perfect breakfast center with power for a toaster and divided storage to organize all the daily fixings and pantry items the household needs for their morning routine.
On the right, the second larder is the ultimate hub and center for the homeowner’s baking tasks. A wide roll-out shelf helps store heavy small appliances like a KitchenAid Mixer while making them easy to use, clean, and put away. Shelves and a set of apothecary drawers help house an assortment of baking tools, ingredients, mixing bowls and cookbooks. Beneath the counter a drawer and a set of roll-out shelves in various heights provides more easy access storage for pantry items, misc. baking accessories, rolling pins, mixing bowls, and more.
The kitchen island provides a large worktop, seating for 3-4 guests, and even more storage! The back of the island includes an appliance lift cabinet used for a sewing machine for the homeowner’s beloved hobby, a deep drawer built for organizing a full collection of dishware, a waste recycling bin, and more!
All and all this kitchen is as functional as it is beautiful!
Request a FREE Dura Supreme Brochure Packet:
http://www.durasupreme.com/request-brochure

Diseño de cocina ecléctica grande con puertas de armario negras, encimera de madera, salpicadero blanco, salpicadero de azulejos tipo metro, una isla, suelo marrón, encimeras marrones, armarios con paneles lisos y suelo de madera en tonos medios

Foto de cocinas en U de estilo de casa de campo con fregadero sobremueble, armarios con paneles con relieve, puertas de armario negras, encimera de madera, salpicadero rojo, salpicadero de ladrillos, electrodomésticos de acero inoxidable, suelo de madera en tonos medios, una isla, suelo marrón y encimeras marrones

Foto de cocina de estilo de casa de campo de tamaño medio con despensa, armarios abiertos, puertas de armario blancas, encimera de madera, suelo de baldosas de porcelana, suelo marrón y encimeras marrones

Ed Ritger Photography
Foto de cocina tradicional renovada con puertas de armario azules, despensa, armarios abiertos, encimera de madera, suelo de madera en tonos medios, suelo marrón y encimeras marrones
Foto de cocina tradicional renovada con puertas de armario azules, despensa, armarios abiertos, encimera de madera, suelo de madera en tonos medios, suelo marrón y encimeras marrones

Ejemplo de cocinas en L de estilo de casa de campo grande con fregadero sobremueble, armarios estilo shaker, puertas de armario blancas, encimera de madera, salpicadero blanco, salpicadero de azulejos tipo metro, electrodomésticos de acero inoxidable, suelo de madera en tonos medios, una isla, suelo marrón y encimeras marrones

Explore this open-plan space of sophistication and style with a dark-coloured kitchen. For this project in Harpenden, the client wanted a cooking space to suit their family requirements but also with a chic and moody feel.
This kitchen features Nobilia's 317 Touch and 340 Lacquer Laminate in Black Supermatt for a luxurious yet understated allure. The sleek 12mm ceramic worktop complements the deep tones, providing a modern touch to the space.
A focal point is the bronze mirror backsplash, a stunning creation by Southern Counties Glass, adding depth to the space. High-end appliances from AEG, Bora, Blanco, and Quooker seamlessly blend functionality with aesthetics to elevate the kitchen's performance. These appliances add efficiency to daily cooking activities.
At the heart of this space stands a large central island for dining and entertaining, while serving as an additional workspace for meal preparation. Suspended above, gold ambient lighting casts a warm glow, adding a touch of glamour to the space. Contrasting with the dark backdrop, teal counter stools inject a pop of colour and vibrancy, creating a delightful visual balance.
Does this Dark Luxurious Kitchen inspire you? Get in touch with us if you want to transform your cooking space.

Foto de cocinas en L moderna de tamaño medio abierta con fregadero de un seno, armarios con paneles lisos, puertas de armario blancas, encimera de madera, salpicadero marrón, salpicadero de madera, electrodomésticos negros, suelo de baldosas de porcelana, una isla, suelo blanco y encimeras marrones

We added chequerboard floor tiles, wall lights, a zellige tile splash back, a white Shaker kitchen and dark wooden worktops to our Cotswolds Cottage project. Interior Design by Imperfect Interiors
Armada Cottage is available to rent at www.armadacottagecotswolds.co.uk
27.007 ideas para cocinas con encimeras marrones
1