1.778 ideas para cocinas con encimeras marrones
Filtrar por
Presupuesto
Ordenar por:Popular hoy
121 - 140 de 1778 fotos
Artículo 1 de 3

this hill country farmhouse inspired with a traditional twist was designed by Kim Armstrong. the reclaimed wood countertops are floor joists that were salvaged from the Pearl brewing company.
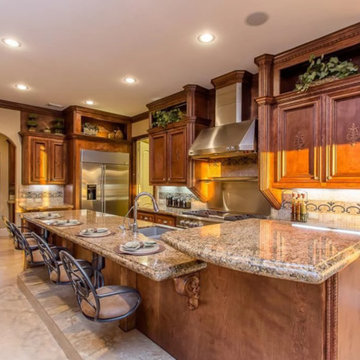
Purser Architectural Custom Home Design built by CAM Builders LLC
Ejemplo de cocinas en L tradicional extra grande abierta con fregadero de doble seno, armarios con paneles empotrados, puertas de armario de madera oscura, encimera de granito, salpicadero beige, salpicadero de azulejos de piedra, electrodomésticos de acero inoxidable, suelo de travertino, una isla, suelo beige y encimeras marrones
Ejemplo de cocinas en L tradicional extra grande abierta con fregadero de doble seno, armarios con paneles empotrados, puertas de armario de madera oscura, encimera de granito, salpicadero beige, salpicadero de azulejos de piedra, electrodomésticos de acero inoxidable, suelo de travertino, una isla, suelo beige y encimeras marrones
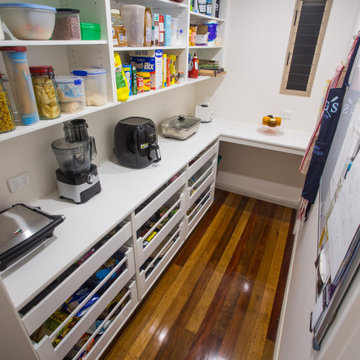
This impressive kitchen has smooth sleek cupboards with a jaw dropping back lit 100mm thick Quartzite Rose island bench great for entertaining and the light can be adjusted and Caesarstone Snow bench on cooktop side with lots of natural light coming into the room.
This family kitchen features European appliances and ample storage in the kitchen with a separate butler's pantry with ample shelving and storage.

Foto de cocina contemporánea extra grande abierta con fregadero de doble seno, armarios con paneles lisos, encimera de madera, salpicadero blanco, salpicadero de azulejos de vidrio, encimeras marrones, puertas de armario negras, electrodomésticos negros, península y suelo gris
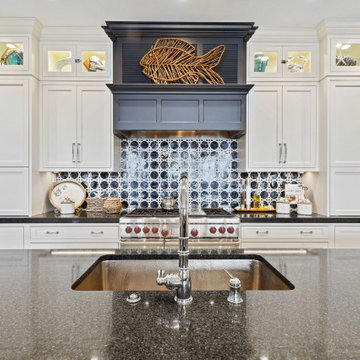
Stunning 2 Island Inset navy and white kitchen. The second island features a custom made reclaimed wood top.
Glass upper cabinets add a special place for coastal decor.

Oak hardwoods were laced into the existing floors, butcher block countertops contrast against the painted shaker cabinets, matte brass fixtures add sophistication, while the custom subway tile range hood and feature wall with floating shelves pop against the dark wall. The best feature? A dishwasher. After all these years as a couple, this is the first time the two have a dishwasher. The new space makes the home feel twice as big and utilizes classic choices as the backdrop to their unique style.
Photo by: Vern Uyetake
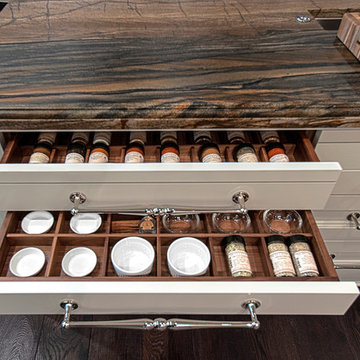
Large Kitchen island with seasonings storage and prep bowl drawer for easy access during food preparation .
Norman Sizemore- Photographer
Imagen de cocina clásica renovada con suelo de madera oscura, una isla, suelo marrón, armarios con paneles empotrados, puertas de armario blancas y encimeras marrones
Imagen de cocina clásica renovada con suelo de madera oscura, una isla, suelo marrón, armarios con paneles empotrados, puertas de armario blancas y encimeras marrones

The unique design challenge in this early 20th century Georgian Colonial was the complete disconnect of the kitchen to the rest of the home. In order to enter the kitchen, you were required to walk through a formal space. The homeowners wanted to connect the kitchen and garage through an informal area, which resulted in building an addition off the rear of the garage. This new space integrated a laundry room, mudroom and informal entry into the re-designed kitchen. Additionally, 25” was taken out of the oversized formal dining room and added to the kitchen. This gave the extra room necessary to make significant changes to the layout and traffic pattern in the kitchen.
By creating a large furniture style island to comfortably seat 3, possibilities were opened elsewhere on exterior walls. A spacious hearth was created to incorporate a 48” commercial range in the existing nook area. The space gained from the dining room allowed for a fully integrated refrigerator and microwave drawer. This created an “L” for prep and clean up with room for a small wine bar and pantry storage.
Many specialty items were used to create a warm beauty in this new room. Custom cabinetry with inset doors and a hand painted, glazed finish paired well with the gorgeous 3 ½” thick cherry island top. The granite was special ordered from Italy to coordinate with the hand made tile backsplash and limestone surrounding the stone hearth.
Beth Singer Photography

Kitchen Perimeter Cabinetry to be Brookhaven I; Door style to be Vista Plastic; Finish to be Vertical Boardwalk High Pressured laminate; Interior to be White Vinyl; Hardware to be Inset Integrated Hardware from Brookhaven.
Kitchen Refrigerator Oven Wall Cabinetry to be Brookhaven I; Door style to be Vista Veneer; Finish to be Java on Cherry; Interior to be White Vinyl; Hardware to be Inset Integrated Hardware from Brookhaven.
Kitchen Island Cabinetry to be Brookhaven I; Door style to be Vista Plastic; Finish to be Vertical Gulf Shores High Pressured laminate; Interior to be White Vinyl; Hardware to be Inset Integrated Hardware from Brookhaven.
NOTE: Where Back painted glass is noted, finish is to be Matte White.
Kitchen Perimeter and Oven Wall countertops to be 3cm Caesarstone London Grey with 1 UM sink cut outs, eased edge and no backsplash.
Kitchen Island countertop to be 3cm Caesarstone Raven with 1 UM sink cut outs, eased edge and no backsplash.
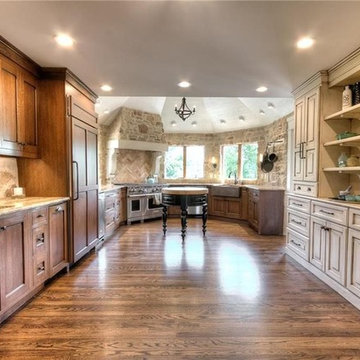
Imagen de cocina abovedada tradicional grande con una isla, fregadero sobremueble, armarios estilo shaker, puertas de armario marrones, encimera de granito, salpicadero marrón, salpicadero de losas de piedra, electrodomésticos de acero inoxidable, suelo de madera en tonos medios, suelo marrón y encimeras marrones
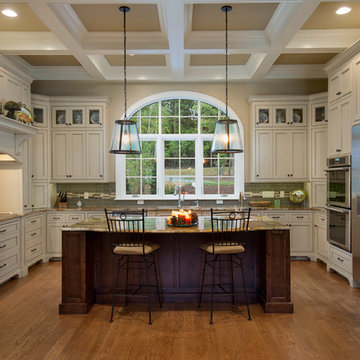
Beautiful cooks kitchen with a fantastic arched window that defines the space.
Diseño de cocina tradicional extra grande con fregadero bajoencimera, puertas de armario blancas, salpicadero gris, electrodomésticos de acero inoxidable, suelo de madera en tonos medios, una isla, suelo naranja, armarios estilo shaker, encimera de granito, salpicadero de azulejos de cerámica y encimeras marrones
Diseño de cocina tradicional extra grande con fregadero bajoencimera, puertas de armario blancas, salpicadero gris, electrodomésticos de acero inoxidable, suelo de madera en tonos medios, una isla, suelo naranja, armarios estilo shaker, encimera de granito, salpicadero de azulejos de cerámica y encimeras marrones
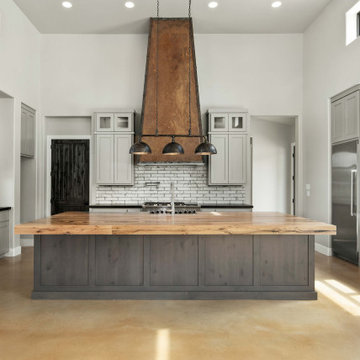
Modelo de cocina de estilo de casa de campo grande abierta con fregadero bajoencimera, armarios estilo shaker, puertas de armario grises, encimera de madera, salpicadero multicolor, salpicadero de azulejos de piedra, electrodomésticos de acero inoxidable, suelo de cemento, una isla, suelo marrón, encimeras marrones y vigas vistas
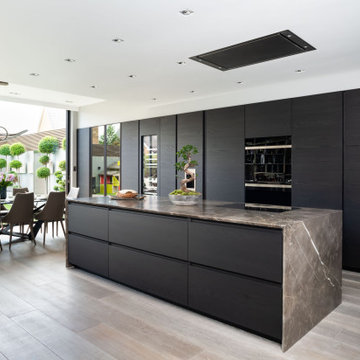
Ejemplo de cocinas en L actual extra grande abierta con fregadero encastrado, armarios con paneles lisos, puertas de armario de madera en tonos medios, encimera de mármol, salpicadero marrón, salpicadero de mármol, electrodomésticos de acero inoxidable, suelo de madera clara, una isla, suelo beige y encimeras marrones
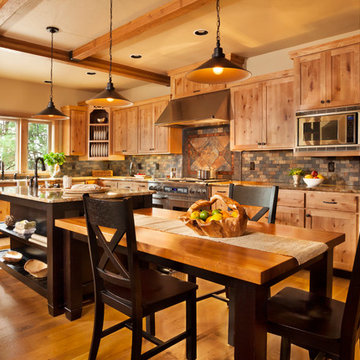
For this rustic interior design project our Principal Designer, Lori Brock, created a calming retreat for her clients by choosing structured and comfortable furnishings the home. Featured are custom dining and coffee tables, back patio furnishings, paint, accessories, and more. This rustic and traditional feel brings comfort to the homes space.
Photos by Blackstone Edge.
(This interior design project was designed by Lori before she worked for Affinity Home & Design and Affinity was not the General Contractor)
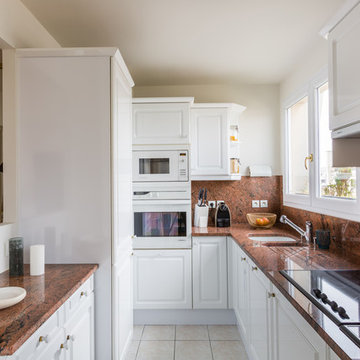
La cuisine a été conservée. Des ouvertures ont été crées de la cuisine vers l'entrée et de la cuisine vers le séjour afin d'ouvrir la cuisine sur la pièce de vie et lui donner plus de moderniser. Une couleur Champagne a été choisie pour donner un côté chic à cette cuisine.
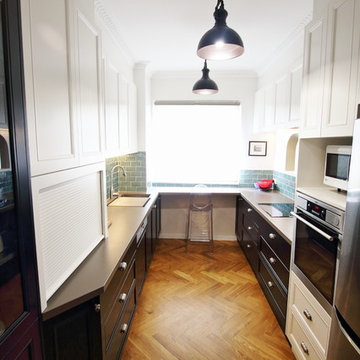
Brett Patterson
Imagen de cocina de tamaño medio cerrada sin isla con fregadero de doble seno, armarios con paneles empotrados, puertas de armario negras, encimera de azulejos, salpicadero gris, salpicadero de azulejos de cemento, electrodomésticos de acero inoxidable, suelo de madera en tonos medios, suelo marrón y encimeras marrones
Imagen de cocina de tamaño medio cerrada sin isla con fregadero de doble seno, armarios con paneles empotrados, puertas de armario negras, encimera de azulejos, salpicadero gris, salpicadero de azulejos de cemento, electrodomésticos de acero inoxidable, suelo de madera en tonos medios, suelo marrón y encimeras marrones
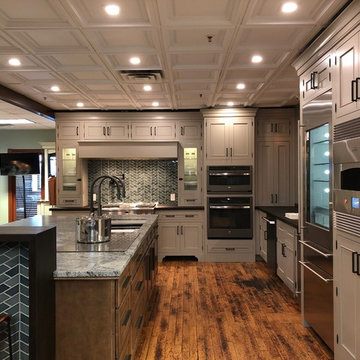
Imagen de cocinas en L de estilo americano grande con despensa, fregadero bajoencimera, armarios con paneles lisos, puertas de armario grises, encimera de madera, salpicadero gris, salpicadero de azulejos de porcelana, electrodomésticos de acero inoxidable, suelo de madera en tonos medios, una isla, suelo marrón y encimeras marrones
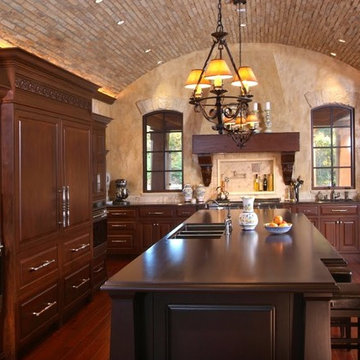
Tuscan style Kitchen with custom finish old-world decorative finish walls and a real brick ceiling. Walls by Diane LaLonde Hasso of Faux-Real, LLC with Mike Schaap Builders, Visbeen Architect
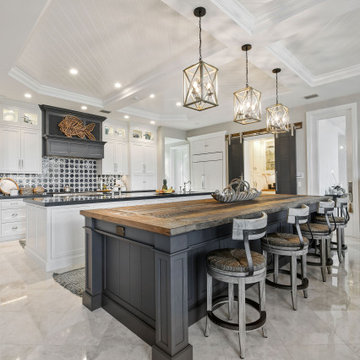
Stunning 2 Island Inset navy and white kitchen. The second island features a custom made reclaimed wood top.
Glass upper cabinets add a special place for coastal decor.
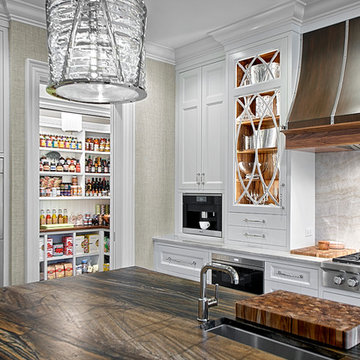
Kitchen Island Detail, Stone counter top w Petrified Wood Look- Norman Sizemore Photographer
Ejemplo de cocina tradicional renovada grande con puertas de armario blancas, salpicadero beige, salpicadero de losas de piedra, electrodomésticos de acero inoxidable, una isla, armarios con paneles empotrados, encimera de acrílico y encimeras marrones
Ejemplo de cocina tradicional renovada grande con puertas de armario blancas, salpicadero beige, salpicadero de losas de piedra, electrodomésticos de acero inoxidable, una isla, armarios con paneles empotrados, encimera de acrílico y encimeras marrones
1.778 ideas para cocinas con encimeras marrones
7