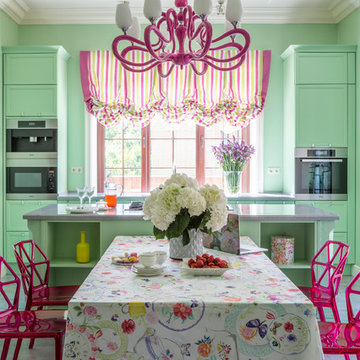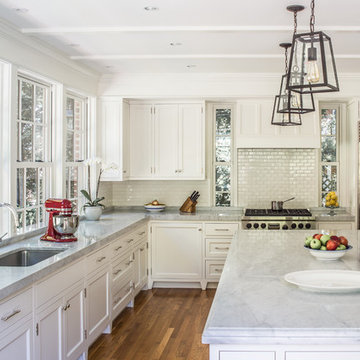92.157 ideas para cocinas con encimeras grises y encimeras naranjas
Filtrar por
Presupuesto
Ordenar por:Popular hoy
81 - 100 de 92.157 fotos
Artículo 1 de 3

Stunning custom gourmet kitchen - a collaboration with Nancy Lutz / RDG Millwork. Beautifully photographed by Aristea Rizakos.
Foto de cocinas en U clásico renovado de tamaño medio cerrado sin isla con fregadero bajoencimera, armarios con paneles empotrados, puertas de armario de madera clara, encimera de cuarzo compacto, salpicadero verde, salpicadero de losas de piedra, electrodomésticos de acero inoxidable, suelo de madera oscura, suelo marrón y encimeras grises
Foto de cocinas en U clásico renovado de tamaño medio cerrado sin isla con fregadero bajoencimera, armarios con paneles empotrados, puertas de armario de madera clara, encimera de cuarzo compacto, salpicadero verde, salpicadero de losas de piedra, electrodomésticos de acero inoxidable, suelo de madera oscura, suelo marrón y encimeras grises

This beautiful Spanish/Mediterranean Modern kitchen features UltraCraft's Stickley door style in Rustic Alder with Natural finish and Lakeway door style in Maple with Blue Ash paint. A celebration of natural light and green plants, this kitchen has a warm feel that shouldn't be missed!

Ejemplo de cocinas en U campestre sin isla con despensa, fregadero sobremueble, armarios estilo shaker, puertas de armario grises, suelo de madera clara, suelo beige y encimeras grises

Great craftsmanship brings this renovated kitchen to life. It was an honor to be invited to join the team by Prestige Residential Construction, the general contractor that had completed other work for these homeowners.

Imagen de cocinas en L rústica con fregadero sobremueble, armarios estilo shaker, puertas de armario blancas, salpicadero de ladrillos, electrodomésticos de acero inoxidable, suelo de madera oscura, una isla, suelo marrón y encimeras grises

Ejemplo de cocinas en L isla de cocina pequeña escandinava pequeña abierta con armarios con paneles lisos, puertas de armario grises, suelo de madera en tonos medios, una isla, encimeras grises, electrodomésticos blancos, suelo marrón y fregadero bajoencimera

In the kitchen, the use of Kraftmaid cabinetry in a "canvas" finish around the perimeter of the room and an island in "aged river rock" helped achieve both a bright and warm feeling. The ceramic tile backsplash in dove gray and polished quartz countertops in Cambria-Berwyn with an ogee edge complete the space.
Erin Little Photography

Foto de cocinas en U tradicional renovado de tamaño medio abierto con fregadero bajoencimera, armarios estilo shaker, puertas de armario blancas, salpicadero blanco, salpicadero de azulejos tipo metro, electrodomésticos de acero inoxidable, una isla, suelo marrón, encimeras grises, encimera de mármol y suelo de madera en tonos medios

Haris Kenjar Photography and Design
Diseño de cocinas en L de estilo americano abierta con puertas de armario blancas, encimera de mármol, salpicadero blanco, electrodomésticos de acero inoxidable, una isla, suelo gris, encimeras grises, fregadero bajoencimera, salpicadero de azulejos tipo metro, suelo de pizarra y armarios estilo shaker
Diseño de cocinas en L de estilo americano abierta con puertas de armario blancas, encimera de mármol, salpicadero blanco, electrodomésticos de acero inoxidable, una isla, suelo gris, encimeras grises, fregadero bajoencimera, salpicadero de azulejos tipo metro, suelo de pizarra y armarios estilo shaker

Евгений Кулибаба
Imagen de cocina comedor lineal bohemia con armarios con paneles empotrados, puertas de armario verdes, electrodomésticos de acero inoxidable, una isla, suelo gris y encimeras grises
Imagen de cocina comedor lineal bohemia con armarios con paneles empotrados, puertas de armario verdes, electrodomésticos de acero inoxidable, una isla, suelo gris y encimeras grises

Chef's kitchen with white perimeter recessed panel cabinetry. In contrast, the island and refrigerator cabinets are a dark lager color. All cabinetry is by Brookhaven.
Kitchen back splash is 3x6 Manhattan Field tile in #1227 Peacock with 4.25x4.25 bullnose in the same color. Niche is 4.25" square Cordoba Plain Fancy fIeld tile in #1227 Peacock with fluid crackle finish and 3.12 square Turkistan Floral Fancy Field tile with 2.25x6 medium chair rail border. Design by Janet McCann.
Photo by Mike Kaskel.

For this project, the initial inspiration for our clients came from seeing a modern industrial design featuring barnwood and metals in our showroom. Once our clients saw this, we were commissioned to completely renovate their outdated and dysfunctional kitchen and our in-house design team came up with this new this space that incorporated old world aesthetics with modern farmhouse functions and sensibilities. Now our clients have a beautiful, one-of-a-kind kitchen which is perfecting for hosting and spending time in.
Modern Farm House kitchen built in Milan Italy. Imported barn wood made and set in gun metal trays mixed with chalk board finish doors and steel framed wired glass upper cabinets. Industrial meets modern farm house

Bay Head, New Jersey Transitional Kitchen designed by Stonington Cabinetry & Designs
https://www.kountrykraft.com/photo-gallery/hale-navy-kitchen-cabinets-bay-head-nj-j103256/
Photography by Chris Veith
#KountryKraft #CustomCabinetry
Cabinetry Style: Inset/No Bead
Door Design: TW10 Hyrbid
Custom Color: Custom Paint Match to Benjamin Moore Hale Navy
Job Number: J103256

Kitchen Addition
Photo By: Erik Kvalsvik
Ejemplo de cocina alargada y estrecha clásica grande cerrada con fregadero bajoencimera, armarios estilo shaker, puertas de armario blancas, encimera de mármol, salpicadero blanco, salpicadero de azulejos tipo metro, electrodomésticos de acero inoxidable, una isla, suelo marrón, suelo de madera en tonos medios y encimeras grises
Ejemplo de cocina alargada y estrecha clásica grande cerrada con fregadero bajoencimera, armarios estilo shaker, puertas de armario blancas, encimera de mármol, salpicadero blanco, salpicadero de azulejos tipo metro, electrodomésticos de acero inoxidable, una isla, suelo marrón, suelo de madera en tonos medios y encimeras grises

This Boulder, Colorado remodel by fuentesdesign demonstrates the possibility of renewal in American suburbs, and Passive House design principles. Once an inefficient single story 1,000 square-foot ranch house with a forced air furnace, has been transformed into a two-story, solar powered 2500 square-foot three bedroom home ready for the next generation.
The new design for the home is modern with a sustainable theme, incorporating a palette of natural materials including; reclaimed wood finishes, FSC-certified pine Zola windows and doors, and natural earth and lime plasters that soften the interior and crisp contemporary exterior with a flavor of the west. A Ninety-percent efficient energy recovery fresh air ventilation system provides constant filtered fresh air to every room. The existing interior brick was removed and replaced with insulation. The remaining heating and cooling loads are easily met with the highest degree of comfort via a mini-split heat pump, the peak heat load has been cut by a factor of 4, despite the house doubling in size. During the coldest part of the Colorado winter, a wood stove for ambiance and low carbon back up heat creates a special place in both the living and kitchen area, and upstairs loft.
This ultra energy efficient home relies on extremely high levels of insulation, air-tight detailing and construction, and the implementation of high performance, custom made European windows and doors by Zola Windows. Zola’s ThermoPlus Clad line, which boasts R-11 triple glazing and is thermally broken with a layer of patented German Purenit®, was selected for the project. These windows also provide a seamless indoor/outdoor connection, with 9′ wide folding doors from the dining area and a matching 9′ wide custom countertop folding window that opens the kitchen up to a grassy court where mature trees provide shade and extend the living space during the summer months.
With air-tight construction, this home meets the Passive House Retrofit (EnerPHit) air-tightness standard of

Photo: Vicki Bodine
Imagen de cocinas en L de estilo de casa de campo grande con armarios con rebordes decorativos, puertas de armario blancas, encimera de mármol, salpicadero verde, electrodomésticos de acero inoxidable, suelo de madera en tonos medios, una isla y encimeras grises
Imagen de cocinas en L de estilo de casa de campo grande con armarios con rebordes decorativos, puertas de armario blancas, encimera de mármol, salpicadero verde, electrodomésticos de acero inoxidable, suelo de madera en tonos medios, una isla y encimeras grises

Halkin Mason Photography
Ejemplo de cocinas en L marinera de tamaño medio abierta con fregadero sobremueble, armarios estilo shaker, puertas de armario blancas, salpicadero blanco, salpicadero de azulejos tipo metro, suelo de madera en tonos medios, una isla, encimera de mármol, electrodomésticos de acero inoxidable, suelo marrón y encimeras grises
Ejemplo de cocinas en L marinera de tamaño medio abierta con fregadero sobremueble, armarios estilo shaker, puertas de armario blancas, salpicadero blanco, salpicadero de azulejos tipo metro, suelo de madera en tonos medios, una isla, encimera de mármol, electrodomésticos de acero inoxidable, suelo marrón y encimeras grises

Foto de cocinas en U blanco y madera clásico grande con despensa, fregadero bajoencimera, puertas de armario de madera en tonos medios, encimera de granito, salpicadero blanco, salpicadero de azulejos de cerámica, electrodomésticos de acero inoxidable, suelo de madera oscura, una isla, suelo marrón, encimeras grises, vigas vistas y armarios estilo shaker

Art Gray
Imagen de cocina lineal contemporánea pequeña abierta con fregadero bajoencimera, armarios con paneles lisos, suelo de cemento, puertas de armario grises, salpicadero metalizado, electrodomésticos con paneles, encimera de acrílico, suelo gris y encimeras grises
Imagen de cocina lineal contemporánea pequeña abierta con fregadero bajoencimera, armarios con paneles lisos, suelo de cemento, puertas de armario grises, salpicadero metalizado, electrodomésticos con paneles, encimera de acrílico, suelo gris y encimeras grises

Open kitchen to family room with granite countertops, shaker style cabinets and windows.
Diseño de cocina tradicional renovada con fregadero bajoencimera, armarios estilo shaker, puertas de armario grises, encimera de granito, salpicadero blanco, salpicadero de azulejos de cerámica, electrodomésticos de acero inoxidable, suelo de madera oscura, península, suelo marrón y encimeras grises
Diseño de cocina tradicional renovada con fregadero bajoencimera, armarios estilo shaker, puertas de armario grises, encimera de granito, salpicadero blanco, salpicadero de azulejos de cerámica, electrodomésticos de acero inoxidable, suelo de madera oscura, península, suelo marrón y encimeras grises
92.157 ideas para cocinas con encimeras grises y encimeras naranjas
5