92.444 ideas para cocinas con encimeras grises y encimeras naranjas
Filtrar por
Presupuesto
Ordenar por:Popular hoy
41 - 60 de 92.444 fotos
Artículo 1 de 3

This clean profile, streamlined kitchen embodies today's transitional look. The white painted perimeter cabinetry contrasts the grey stained island, while perfectly blending cool and warm tones.

Art Gray
Imagen de cocina lineal contemporánea pequeña abierta con fregadero bajoencimera, armarios con paneles lisos, electrodomésticos de acero inoxidable, suelo de cemento, una isla, puertas de armario grises, encimera de acrílico, salpicadero metalizado, suelo gris y encimeras grises
Imagen de cocina lineal contemporánea pequeña abierta con fregadero bajoencimera, armarios con paneles lisos, electrodomésticos de acero inoxidable, suelo de cemento, una isla, puertas de armario grises, encimera de acrílico, salpicadero metalizado, suelo gris y encimeras grises

This modern kitchen has statement lighting above the island with a dropped wood soffit with wood slats. The island has waterfall ends and most of the appliances are stainless steel. The refrigerator and freezer are paneled with a flush application. The counters, backsplash and hood are all quartzite.
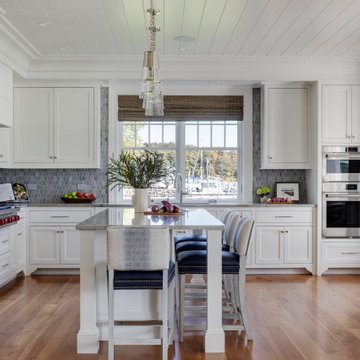
Diseño de cocinas en L marinera grande abierta con fregadero bajoencimera, puertas de armario blancas, encimera de cuarcita, salpicadero verde, salpicadero de azulejos de piedra, electrodomésticos con paneles, suelo de madera en tonos medios, una isla, suelo marrón, encimeras grises y machihembrado

Imagen de cocina lineal contemporánea abierta sin isla con armarios con paneles lisos, puertas de armario azules, salpicadero verde, salpicadero de losas de piedra, electrodomésticos negros, suelo de madera en tonos medios, suelo marrón y encimeras grises

Diseño de cocinas en L contemporánea con fregadero bajoencimera, armarios con paneles lisos, puertas de armario azules, salpicadero verde, salpicadero de losas de piedra, suelo de madera en tonos medios, península, suelo marrón y encimeras grises

Modelo de cocina tradicional renovada con fregadero sobremueble, armarios con paneles empotrados, puertas de armario blancas, salpicadero beige, salpicadero de ladrillos, electrodomésticos de acero inoxidable, suelo de madera oscura, una isla, suelo marrón y encimeras grises

Open plan kitchen with an island
Modelo de cocina comedor minimalista con armarios con paneles lisos, puertas de armario marrones, encimera de granito, una isla, suelo marrón, encimeras grises, fregadero bajoencimera, salpicadero de vidrio, electrodomésticos con paneles y suelo de madera en tonos medios
Modelo de cocina comedor minimalista con armarios con paneles lisos, puertas de armario marrones, encimera de granito, una isla, suelo marrón, encimeras grises, fregadero bajoencimera, salpicadero de vidrio, electrodomésticos con paneles y suelo de madera en tonos medios

Nestled away in the countryside, this dark green and oak Shaker kitchen features a subtly crafted beaded detail.
Using oak drawers and antique brass hardware to complement the deep shade, with a natural granite worktop.
With the existing brick wall tying the room together adding additional textures and a traditional feel.

Our design process is set up to tease out what is unique about a project and a client so that we can create something peculiar to them. When we first went to see this client, we noticed that they used their fridge as a kind of notice board to put up pictures by the kids, reminders, lists, cards etc… with magnets onto the metal face of the old fridge. In their new kitchen they wanted integrated appliances and for things to be neat, but we felt these drawings and cards needed a place to be celebrated and we proposed a cork panel integrated into the cabinet fronts… the idea developed into a full band of cork, stained black to match the black front of the oven, to bind design together. It also acts as a bit of a sound absorber (important when you have 3yr old twins!) and sits over the splash back so that there is a lot of space to curate an evolving backdrop of things you might pin to it.
In this design, we wanted to design the island as big table in the middle of the room. The thing about thinking of an island like a piece of furniture in this way is that it allows light and views through and around; it all helps the island feel more delicate and elegant… and the room less taken up by island. The frame is made from solid oak and we stained it black to balance the composition with the stained cork.
The sink run is a set of floating drawers that project from the wall and the flooring continues under them - this is important because again, it makes the room feel more spacious. The full height cabinets are purposefully a calm, matt off white. We used Farrow and Ball ’School house white’… because its our favourite ‘white’ of course! All of the whitegoods are integrated into this full height run: oven, microwave, fridge, freezer, dishwasher and a gigantic pantry cupboard.
A sweet detail is the hand turned cabinet door knobs - The clients are music lovers and the knobs are enlarged versions of the volume knob from a 1970s record player.

Dans l’entrée - qui donne accès à la cuisine ouverte astucieusement agencée en U, au coin parents et à la pièce de vie - notre attention est instantanément portée sur la jolie teinte « Brun Murcie » des menuiseries, sublimée par l’iconique lampe Flowerpot de And Tradition.

The mix of white and natural wood cabinet door fronts and island surround makes this kitchen look and feel warm and welcoming.
Foto de cocina lineal y gris y blanca actual de tamaño medio abierta con fregadero integrado, armarios con paneles lisos, puertas de armario de madera oscura, encimera de acrílico, electrodomésticos negros, una isla y encimeras grises
Foto de cocina lineal y gris y blanca actual de tamaño medio abierta con fregadero integrado, armarios con paneles lisos, puertas de armario de madera oscura, encimera de acrílico, electrodomésticos negros, una isla y encimeras grises
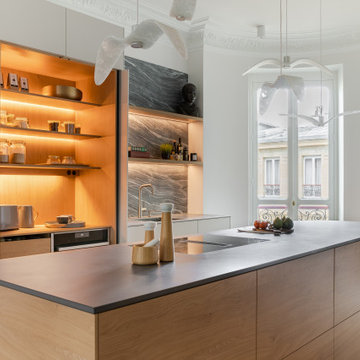
Cet appartement se situe sur les deux derniers étages d’un ancien hôtel particulier avec des vues incroyables sur les toits et les monuments de Paris. C’est donc un duplex de 220 m2 avec un grand espace de réception décloisonné et plusieurs chambres et salles de bain. Les clients ayant beaucoup résidé à l’étranger souhaitaient s’installer définitivement dans ce bel appartement. Pour cela il fallait le refaire à leur goût en collant à leur style de vie. Les enfants de ce couple sont grands, ils commencent eux-même à avoir des enfants. Certains habitent à l’étranger et il était important qu’il y ait un espace pour recevoir enfants et petits enfants confortablement.
Nous avons respecté le style et les contraintes du bâtiment. Les anciens propriétaires avaient créé des pièces consécutives dans l’espace vie/convivialité et les clients préféraient ouvrir au maximum. Nous avons refait de nombreux éléments dans les règles de l’art, et notamment les moulures en staff, les vitraux à l’ancienne, la cheminée du salon qui avait été détruite ainsi que les parquets en très mauvais état. Toutes les fenêtres de l’appartement ont été changées en respectant le style de l’existant.
Cheminée entièrement refaite à l’ancienne, menuiserie sur mesure en mdf peint et en placage chêne naturel, électrification LED des menuiseries, volets intérieurs en bois à panneaux sur fenêtres gueule de loup à l’ancienne. Vitraux entièrement refaits, moulures staff reprises entièrement... Tout le soin a été apporté à cette belle rénovation pour un résultat optimal.
Démolition, maçonnerie, staff, plomberie, électricité, menuiserie, cuisine, sanitaires, peintures, changement de toutes les huisseries extérieures, escalier, isolation phonique des murs et du sol, pose de parquets anciens et nouveaux…
Fil conducteur : simplicité, accueil, sérénité, bel ouvrage et beaux matériaux, accessoires mat

Ejemplo de cocina comedor estrecha minimalista de tamaño medio con armarios con paneles lisos, puertas de armario negras, salpicadero verde, suelo de madera clara, una isla, encimeras grises, fregadero bajoencimera, salpicadero de losas de piedra, electrodomésticos negros y suelo beige

Modelo de cocina abovedada actual extra grande abierta con suelo gris, vigas vistas, armarios con paneles lisos, puertas de armario grises, salpicadero verde, una isla y encimeras grises

Diseño de cocina clásica con fregadero sobremueble, armarios con paneles empotrados, puertas de armario blancas, salpicadero blanco, salpicadero de azulejos tipo metro, electrodomésticos de acero inoxidable, suelo de madera en tonos medios, una isla, suelo marrón y encimeras grises
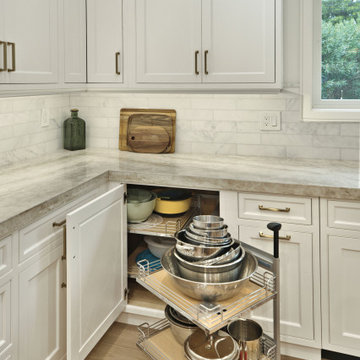
Imagen de cocinas en U abovedado clásico renovado extra grande abierto con fregadero bajoencimera, armarios con rebordes decorativos, puertas de armario blancas, encimera de cuarcita, salpicadero blanco, salpicadero de mármol, electrodomésticos con paneles, suelo de madera clara, una isla, suelo gris y encimeras grises

A ribbed and curved soft green kitchen island.
Imagen de cocina comedor contemporánea de tamaño medio con fregadero bajoencimera, armarios estilo shaker, puertas de armario verdes, encimera de mármol, salpicadero verde, salpicadero de mármol, electrodomésticos de acero inoxidable, suelo de madera clara, una isla, suelo marrón, encimeras grises y bandeja
Imagen de cocina comedor contemporánea de tamaño medio con fregadero bajoencimera, armarios estilo shaker, puertas de armario verdes, encimera de mármol, salpicadero verde, salpicadero de mármol, electrodomésticos de acero inoxidable, suelo de madera clara, una isla, suelo marrón, encimeras grises y bandeja
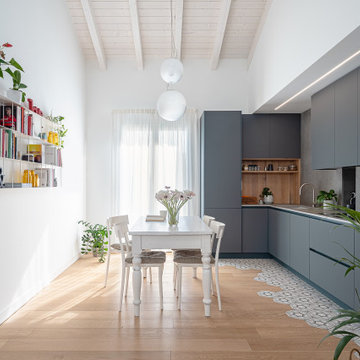
Foto de cocina contemporánea con fregadero bajoencimera, armarios con paneles lisos, puertas de armario grises, suelo de madera clara, suelo beige y encimeras grises
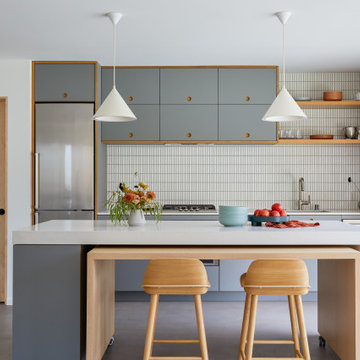
This Australian-inspired new construction was a successful collaboration between homeowner, architect, designer and builder. The home features a Henrybuilt kitchen, butler's pantry, private home office, guest suite, master suite, entry foyer with concealed entrances to the powder bathroom and coat closet, hidden play loft, and full front and back landscaping with swimming pool and pool house/ADU.
92.444 ideas para cocinas con encimeras grises y encimeras naranjas
3