302 ideas para cocinas con encimeras azules
Filtrar por
Presupuesto
Ordenar por:Popular hoy
41 - 60 de 302 fotos
Artículo 1 de 3
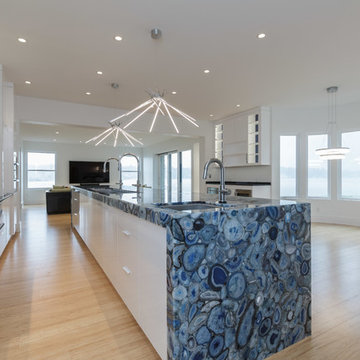
Dean Francis
Ejemplo de cocina actual grande abierta con fregadero bajoencimera, armarios con paneles lisos, puertas de armario blancas, salpicadero azul, salpicadero de azulejos de cerámica, electrodomésticos con paneles, suelo de madera clara, una isla y encimeras azules
Ejemplo de cocina actual grande abierta con fregadero bajoencimera, armarios con paneles lisos, puertas de armario blancas, salpicadero azul, salpicadero de azulejos de cerámica, electrodomésticos con paneles, suelo de madera clara, una isla y encimeras azules
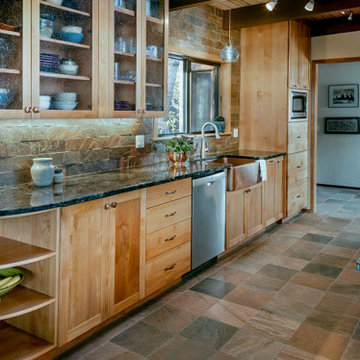
We opened up walls on both entrances of this galley-style Kitchen, utilizing the limited space this Kitchen had, to increase it's size without increasing its footprint.

Diseño de cocina asiática con fregadero encastrado, armarios con paneles lisos, puertas de armario de madera oscura, encimera de madera, suelo de madera en tonos medios, península, suelo marrón y encimeras azules
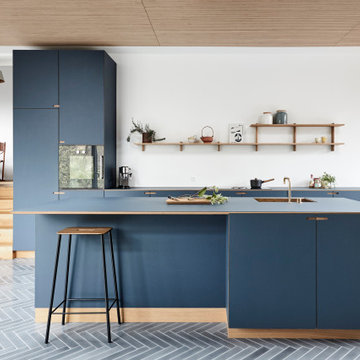
Modelo de cocina actual grande abierta con armarios con paneles lisos, puertas de armario azules, electrodomésticos con paneles, una isla, suelo gris, encimeras azules y suelo de azulejos de cemento
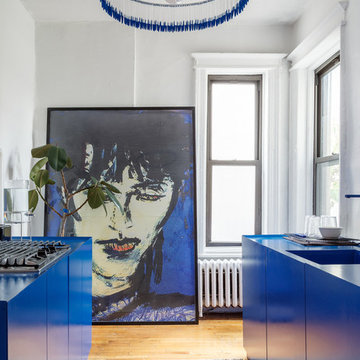
Foto de cocina actual cerrada sin isla con fregadero integrado, armarios con paneles lisos, puertas de armario azules, suelo de madera en tonos medios, suelo beige y encimeras azules
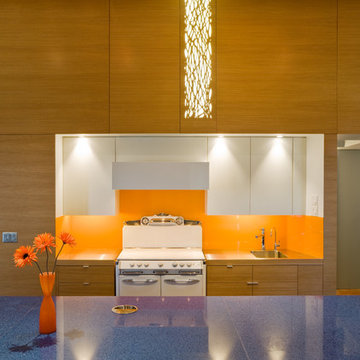
photo by Paul Crosby
Modelo de cocina actual con fregadero integrado, salpicadero naranja, electrodomésticos blancos y encimeras azules
Modelo de cocina actual con fregadero integrado, salpicadero naranja, electrodomésticos blancos y encimeras azules
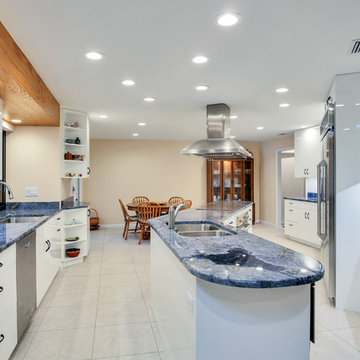
Photographer: Andrea Hope
Diseño de cocina comedor actual de tamaño medio con armarios con paneles lisos, puertas de armario blancas, salpicadero azul, electrodomésticos de acero inoxidable, una isla y encimeras azules
Diseño de cocina comedor actual de tamaño medio con armarios con paneles lisos, puertas de armario blancas, salpicadero azul, electrodomésticos de acero inoxidable, una isla y encimeras azules
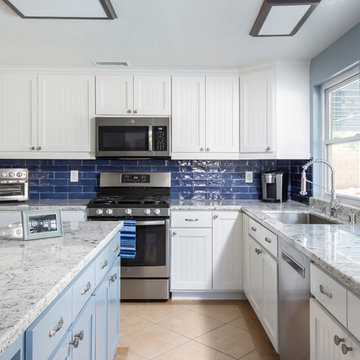
A small flood prompted a dramatic kitchen update, extending the island, painting the existing cabinets, new granite countertops and tile backsplash. Photography by Brian Covington
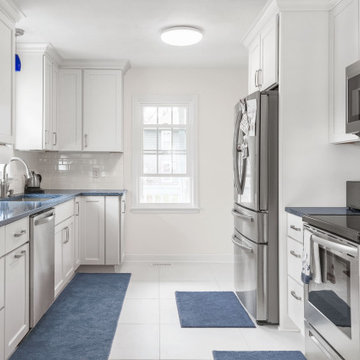
Imagen de cocina comedor tradicional pequeña sin isla con fregadero bajoencimera, armarios con paneles lisos, puertas de armario blancas, encimera de cuarzo compacto, salpicadero blanco, salpicadero de azulejos tipo metro, electrodomésticos de acero inoxidable, suelo de baldosas de cerámica, suelo blanco y encimeras azules
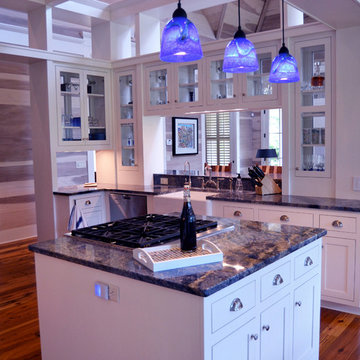
Ejemplo de cocina tradicional renovada grande abierta con fregadero sobremueble, armarios con paneles empotrados, puertas de armario blancas, encimera de granito, electrodomésticos de acero inoxidable, suelo de madera en tonos medios, una isla y encimeras azules
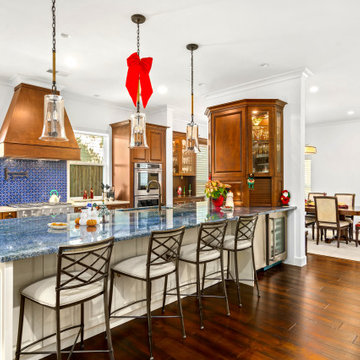
2019 Remodel/Addition Featuring Designer Appliances, Blue Bahia Countertops, Quartz, Custom Raised Panel Cabinets, Wrought Iron Stairs Railing & Much More.
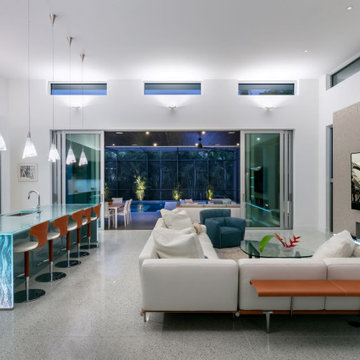
Modelo de cocina minimalista de tamaño medio abierta con fregadero bajoencimera, armarios con paneles lisos, puertas de armario azules, encimera de vidrio, salpicadero blanco, salpicadero de azulejos de cerámica, electrodomésticos de acero inoxidable, suelo de terrazo, una isla, suelo multicolor y encimeras azules

The main challenge was to outfit this space with all the appliances the owner needed plus an eleven-foot-wide masonry hearth for cooking large pieces of meat, etc. and being able to vent it properly.
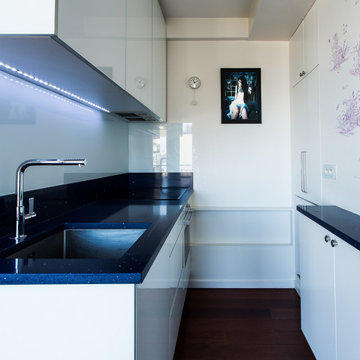
Foto de cocina contemporánea pequeña abierta sin isla con fregadero de un seno, armarios con rebordes decorativos, puertas de armario blancas, encimera de cuarcita, salpicadero blanco, salpicadero de vidrio templado, electrodomésticos de acero inoxidable, suelo de madera en tonos medios, suelo marrón y encimeras azules
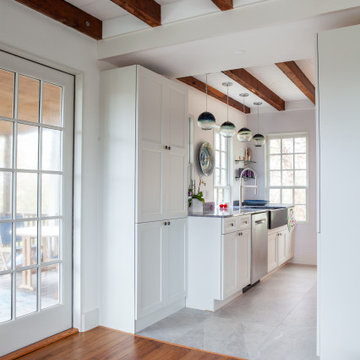
We moved the kitchen in this Rockport Cottage Conversion form a central to a corner location within the home. This provided ample light form windows and lovely views of the manicured yard.

This 1949, 1020 SF home was in need of an update to better suite the needs of the owners. As empty nesters, the couple wanted better storage, flow and livability.
This project entailed design and construction on the entire home. We took one of the three bedrooms and split it to enlarge the tiny bathroom and to create a walk in closet. The new bath is accessible from both the Primary Bedroom closet and the main living room.
The original Primary Bedroom Closet was closed off from the bedroom and opened into the kitchen to create a step-in pantry complete with wine storage unit. The new pantry keeps the kitchen free of counter top clutter.
The kitchen remained in the same footprint as the original kitchen but moved the range to the sink run. This allowed better flow through the kitchen to the outside entertainment area. The cabinet depth on the pantry side of the kitchen is narrower than normal to allow a better walk through.
Beverly Blue kitchen counter.
Tile from Arizona Tile. Gioia Ash kitchen backsplash tile.
Kitchen paint, Dunn Edwards, Covered in Platinum.
Bertazzoni range, hood, and refrigerator
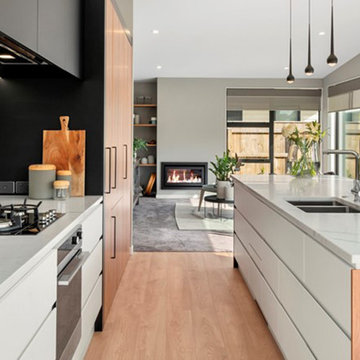
As a coastal holiday weekend retreat, this home needed to offer relaxing spaces, operate as a practical home away from home, and be durable for guests.
The pavilion-style floorplan easily resolves the desire for separation/relaxing areas – separating the bedrooms in one wing from open-plan living and entertaining spaces. An interior black feature wall in the centre of the home creates a connection to the exterior vertical black weatherboards and horizontal cedar cladding.
The clean lined kitchen mixes colours – including black and white – with textures – including warm hued oak cabinetry and cool stone bench tops and splashback. The integrated fridge and hidden walk-in pantry complete the crisp, easy maintenance streamlined look.
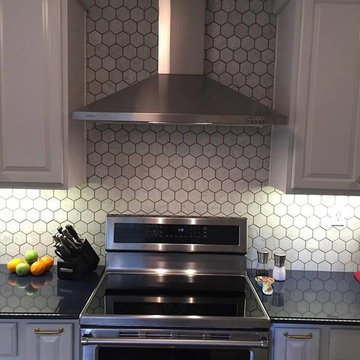
An older Germantown home is given a makeover for the new millennium that includes just a hint in Millennial Pink. 21st century amenities like a double oven range, french door refrigerator, and large storage pantry will stand the test of time.
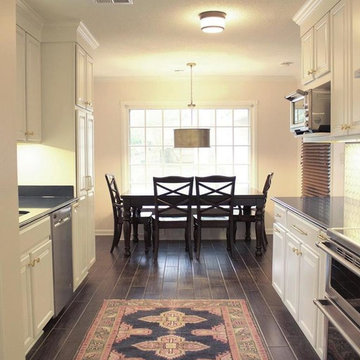
An older Germantown home is given a makeover for the new millennium that includes just a hint in Millennial Pink. 21st century amenities like a double oven range, french door refrigerator, and large storage pantry will stand the test of time.
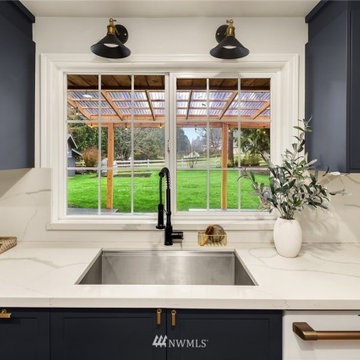
Diseño de cocina vintage de tamaño medio con fregadero encastrado, armarios estilo shaker, puertas de armario azules, encimera de cuarcita, salpicadero blanco, electrodomésticos blancos y encimeras azules
302 ideas para cocinas con encimeras azules
3