399 ideas para cocinas con encimera de vidrio y suelo marrón
Filtrar por
Presupuesto
Ordenar por:Popular hoy
121 - 140 de 399 fotos
Artículo 1 de 3
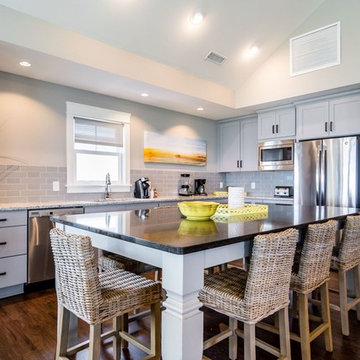
Diseño de cocinas en L marinera extra grande abierta con fregadero bajoencimera, armarios estilo shaker, puertas de armario grises, encimera de vidrio, salpicadero verde, salpicadero de azulejos tipo metro, electrodomésticos de acero inoxidable, suelo de madera oscura, una isla y suelo marrón
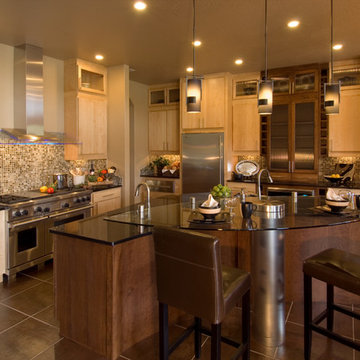
Modelo de cocinas en L actual de tamaño medio abierta con fregadero bajoencimera, armarios con paneles lisos, puertas de armario de madera clara, encimera de vidrio, salpicadero multicolor, salpicadero con mosaicos de azulejos, electrodomésticos de acero inoxidable, suelo de baldosas de porcelana, una isla y suelo marrón
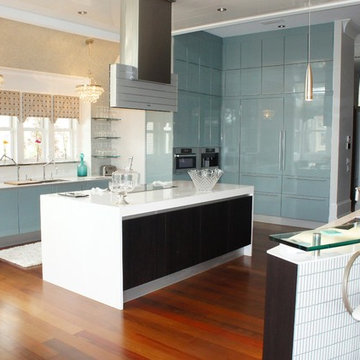
Ejemplo de cocinas en U contemporáneo grande abierto con fregadero bajoencimera, armarios con paneles lisos, puertas de armario azules, encimera de vidrio, salpicadero verde, electrodomésticos de acero inoxidable, suelo de madera oscura, una isla y suelo marrón
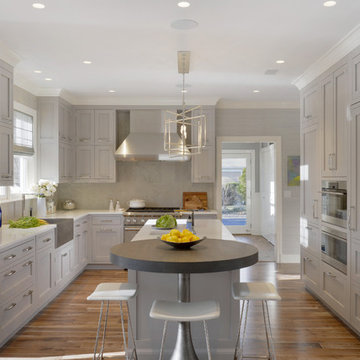
This expansive traditional kitchen by senior designer, Randy O'Kane features Bilotta Collection cabinets in a mix of rift cut white ash with a stain for both the tall and the wall cabinets and Smoke Embers paint for the base cabinets. The perimeter wall cabinets are double-stacked for extra storage. Countertops, supplied by Amendola Marble, are Bianco Specchio, a white glass, and the backsplash is limestone. The custom table off the island is wide planked stained wood on a base of blackened stainless steel by Brooks Custom, perfect for eating casual meals. Off to the side is a larger dining area with a custom banquette. Brooks Custom also supplied the stainless steel farmhouse sink below the window. There is a secondary prep sink at the island. The faucets are by Dornbracht and appliances are a mix of Sub-Zero and Wolf. Designer: Randy O’Kane. Photo Credit: Peter Krupenye
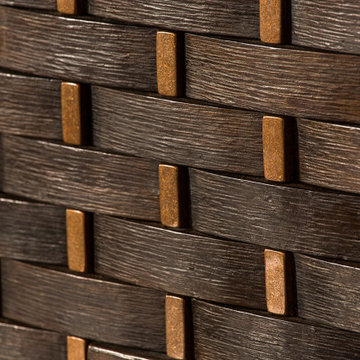
Custom cabinetry and Lighting
Imagen de cocinas en L costera grande abierta con fregadero encastrado, armarios tipo vitrina, puertas de armario de madera oscura, encimera de vidrio, salpicadero marrón, salpicadero de madera, electrodomésticos de acero inoxidable, suelo de madera clara, una isla, suelo marrón y encimeras turquesas
Imagen de cocinas en L costera grande abierta con fregadero encastrado, armarios tipo vitrina, puertas de armario de madera oscura, encimera de vidrio, salpicadero marrón, salpicadero de madera, electrodomésticos de acero inoxidable, suelo de madera clara, una isla, suelo marrón y encimeras turquesas
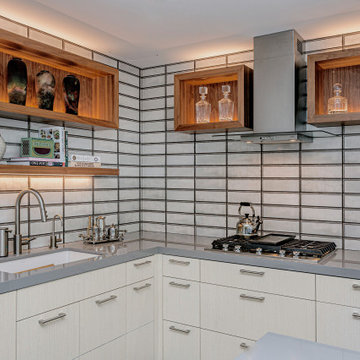
The condo originally had a large den next to the kitchen. and by removing the den we were able to create an open floor concept that visually expanded the space tremendously!
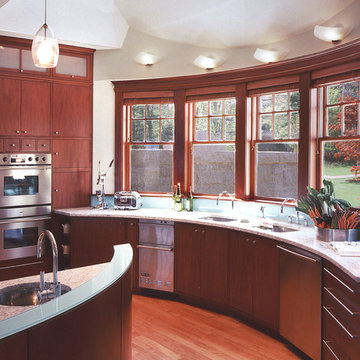
Imagen de cocinas en L moderna de tamaño medio con armarios con paneles lisos, puertas de armario de madera oscura, encimera de vidrio, salpicadero azul, electrodomésticos de acero inoxidable, suelo de madera en tonos medios, una isla y suelo marrón
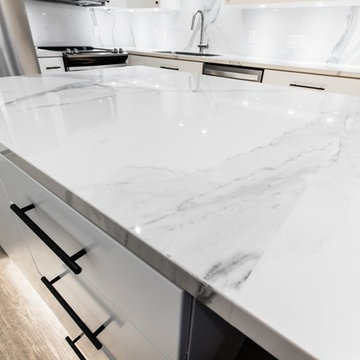
Renowned Cabinetry designed to maximize aesthetics, storage, and versatility with built-in wine cooler paired FLOORNATION Luxury Vinyl Flooring gives this kitchen a modern sleek and open look.
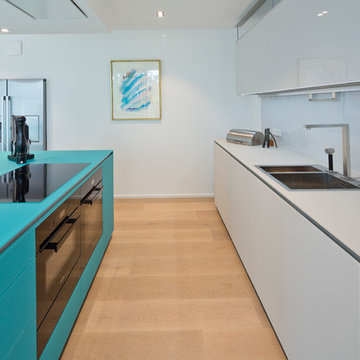
Modelo de cocina contemporánea de tamaño medio abierta con fregadero encastrado, armarios con paneles lisos, puertas de armario azules, encimera de vidrio, salpicadero azul, salpicadero de vidrio templado, electrodomésticos negros, suelo de madera clara, dos o más islas y suelo marrón
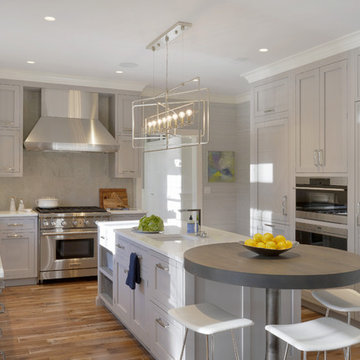
This expansive traditional kitchen by senior designer, Randy O'Kane features Bilotta Collection cabinets in a mix of rift cut white ash with a stain for both the tall and the wall cabinets and Smoke Embers paint for the base cabinets. The perimeter wall cabinets are double-stacked for extra storage. Countertops, supplied by Amendola Marble, are Bianco Specchio, a white glass, and the backsplash is limestone. The custom table off the island is wide planked stained wood on a base of blackened stainless steel by Brooks Custom, perfect for eating casual meals. Off to the side is a larger dining area with a custom banquette. Brooks Custom also supplied the stainless steel farmhouse sink below the window. There is a secondary prep sink at the island. The faucets are by Dornbracht and appliances are a mix of Sub-Zero and Wolf. Designer: Randy O’Kane. Photo Credit: Peter Krupenye
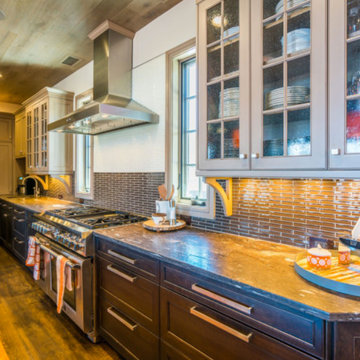
Diseño de cocinas en L de estilo americano grande abierta con fregadero bajoencimera, armarios con paneles empotrados, encimera de vidrio, salpicadero de azulejos en listel, electrodomésticos de acero inoxidable, suelo de madera oscura, una isla, suelo marrón, puertas de armario de madera en tonos medios y salpicadero verde
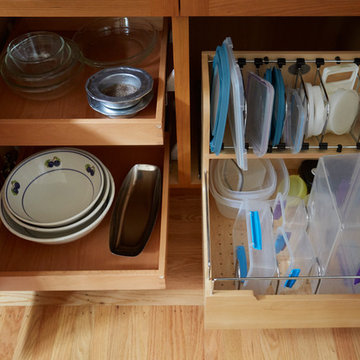
Mike Kaskel
Imagen de cocinas en L tradicional renovada grande cerrada sin isla con fregadero bajoencimera, armarios estilo shaker, puertas de armario de madera oscura, encimera de vidrio, salpicadero azul, salpicadero de azulejos de cerámica, electrodomésticos de acero inoxidable, suelo de madera clara, suelo marrón y encimeras grises
Imagen de cocinas en L tradicional renovada grande cerrada sin isla con fregadero bajoencimera, armarios estilo shaker, puertas de armario de madera oscura, encimera de vidrio, salpicadero azul, salpicadero de azulejos de cerámica, electrodomésticos de acero inoxidable, suelo de madera clara, suelo marrón y encimeras grises
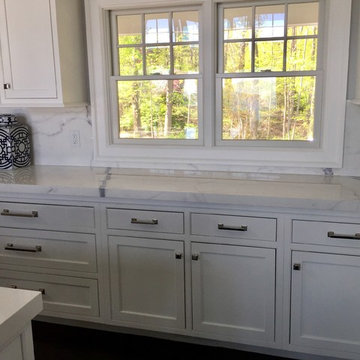
This newly constructed home on the waterfront with extraordinary views needed a kitchen of classic proportions. Client wanted a huge island full width of back wall as well as a walnut butcher block top . Room had to have a sit down table as well as a sitting area and Tv, Windows were split on the back wall to accomadate a center range and hood.
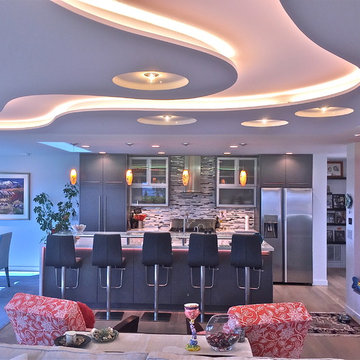
Imagen de cocina minimalista de tamaño medio abierta con fregadero bajoencimera, puertas de armario grises, encimera de vidrio, salpicadero multicolor, electrodomésticos de acero inoxidable, suelo de madera en tonos medios, una isla, armarios con paneles lisos, salpicadero de azulejos en listel y suelo marrón
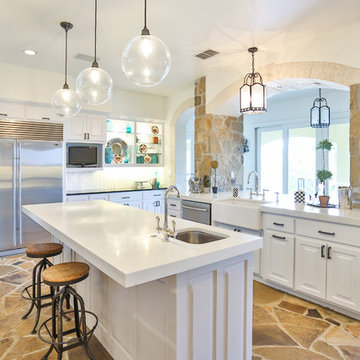
This large and bright kitchen was rethought from a dark cabinet, dark counter top and closed in feel. First the large separating wall from the kitchen into the back hallway overlooking the pool was reduced in height to allow light to spill into the room all day long. Navy Cabinets were repalinted white and the island was updated to a light grey. Absolute black counter tops were left on the perimeter cabinets but the center island and sink area were resurfaced in Cambria Ella. A apron front sign with Newport Brass bridge faucet was installed to accent the area. New pendant lights over the island and retro barstools complete the look. New undercabinet lighting, lighted cabinets and new recessed lighting finished out the kitchen in a new clean bright and welcoming room. Perfect for the grandkids to be in.
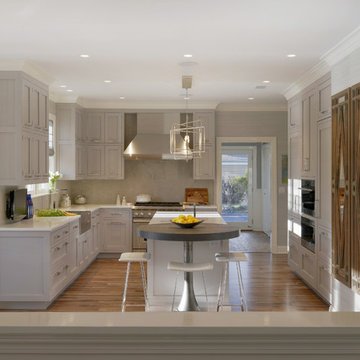
This expansive traditional kitchen by senior designer, Randy O'Kane features Bilotta Collection cabinets in a mix of rift cut white ash with a stain for both the tall and the wall cabinets and Smoke Embers paint for the base cabinets. The perimeter wall cabinets are double-stacked for extra storage. Countertops, supplied by Amendola Marble, are Bianco Specchio, a white glass, and the backsplash is limestone. The custom table off the island is wide planked stained wood on a base of blackened stainless steel by Brooks Custom, perfect for eating casual meals. Off to the side is a larger dining area with a custom banquette. Brooks Custom also supplied the stainless steel farmhouse sink below the window. There is a secondary prep sink at the island. The faucets are by Dornbracht and appliances are a mix of Sub-Zero and Wolf. Designer: Randy O’Kane. Photo Credit: Peter Krupenye
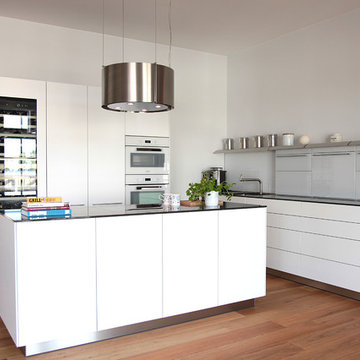
Foto de cocinas en L contemporánea de tamaño medio abierta con fregadero integrado, armarios con paneles lisos, puertas de armario blancas, encimera de vidrio, salpicadero blanco, salpicadero de vidrio templado, electrodomésticos blancos, suelo de madera en tonos medios, una isla, suelo marrón y encimeras negras
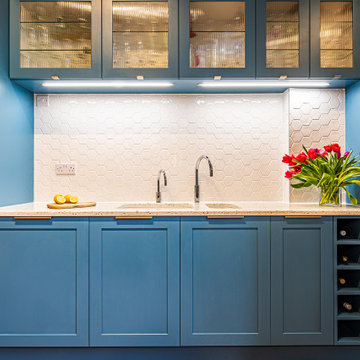
Imagen de cocina comedor contemporánea grande con fregadero sobremueble, armarios estilo shaker, puertas de armario azules, encimera de vidrio, salpicadero blanco, salpicadero de azulejos de cerámica, electrodomésticos con paneles, suelo vinílico, una isla, suelo marrón y encimeras blancas
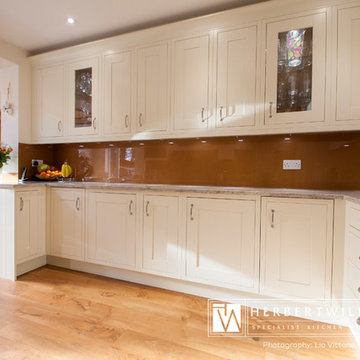
Recent kitchen design with copper glass splash back is really stunning against the Mackintosh in frame Ivory kitchen units. This large family kitchen in Lyndhurst features LED lighting underneath the wall units to really highlight this beautiful copper splash back.
The granite worktop is Indian ivory chosen to contrast well with the copper splash back, Blanco sink and Franke tap.
All appliances are Neff electrical with the exception of a gas hob. For great functionality without interrupting the stunning stretch of splash back pop up sockets are integrated into the worktop.
Photos by Lia Vitonne
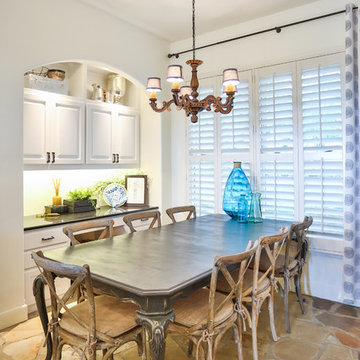
This large and bright kitchen was rethought from a dark cabinet, dark counter top and closed in feel. First the large separating wall from the kitchen into the back hallway overlooking the pool was reduced in height to allow light to spill into the room all day long. Navy Cabinets were repalinted white and the island was updated to a light grey. Absolute black counter tops were left on the perimeter cabinets but the center island and sink area were resurfaced in Cambria Ella. A apron front sign with Newport Brass bridge faucet was installed to accent the area. New pendant lights over the island and retro barstools complete the look. New undercabinet lighting, lighted cabinets and new recessed lighting finished out the kitchen in a new clean bright and welcoming room. Perfect for the grandkids to be in.
399 ideas para cocinas con encimera de vidrio y suelo marrón
7