336 ideas para cocinas con encimera de vidrio y península
Filtrar por
Presupuesto
Ordenar por:Popular hoy
41 - 60 de 336 fotos
Artículo 1 de 3
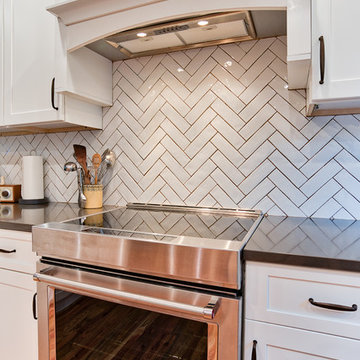
Main Line Kitchen Design's unique business model allows our customers to work with the most experienced designers and get the most competitive kitchen cabinet pricing. How does Main Line Kitchen Design offer the best designs along with the most competitive kitchen cabinet pricing? We are a more modern and cost effective business model. We are a kitchen cabinet dealer and design team that carries the highest quality kitchen cabinetry, is experienced, convenient, and reasonable priced. Our five award winning designers work by appointment only, with pre-qualified customers, and only on complete kitchen renovations. Our designers are some of the most experienced and award winning kitchen designers in the Delaware Valley. We design with and sell 8 nationally distributed cabinet lines. Cabinet pricing is slightly less than major home centers for semi-custom cabinet lines, and significantly less than traditional showrooms for custom cabinet lines. After discussing your kitchen on the phone, first appointments always take place in your home, where we discuss and measure your kitchen. Subsequent appointments usually take place in one of our offices and selection centers where our customers consider and modify 3D designs on flat screen TV's. We can also bring sample doors and finishes to your home and make design changes on our laptops in 20-20 CAD with you, in your own kitchen. Call today! We can estimate your kitchen project from soup to nuts in a 15 minute phone call and you can find out why we get the best reviews on the internet. We look forward to working with you. As our company tag line says: "The world of kitchen design is changing..."
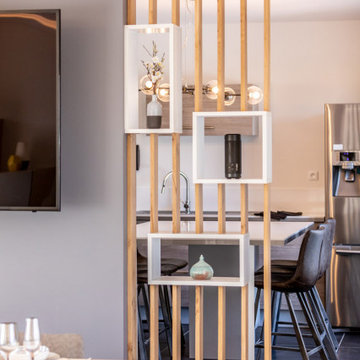
Imagen de cocinas en L actual de tamaño medio abierta con fregadero bajoencimera, armarios con rebordes decorativos, puertas de armario de madera en tonos medios, encimera de vidrio, electrodomésticos de acero inoxidable, suelo de baldosas de cerámica, península, suelo gris y encimeras blancas
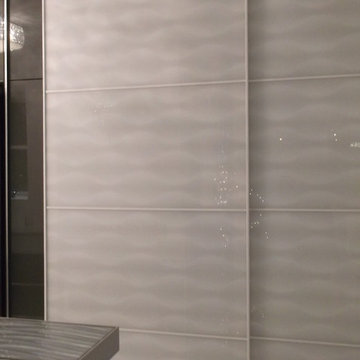
Design by A Stevens Design, White granulated glass over porcelain floor, White Glass Sliding Cabinet Pullman Style Appliance Corral, Gut Renovation by Lower East Side Construction, new flooring, walls removed, moved, soffit lighting. https://www.pinterest.com/1happylana/aprils/
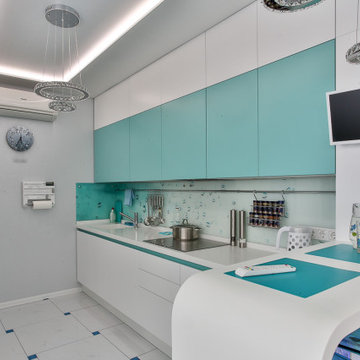
Foto de cocinas en U contemporáneo de tamaño medio con fregadero integrado, armarios con paneles lisos, puertas de armario blancas, encimera de vidrio, salpicadero de vidrio templado, suelo de baldosas de porcelana, península, suelo multicolor y encimeras blancas
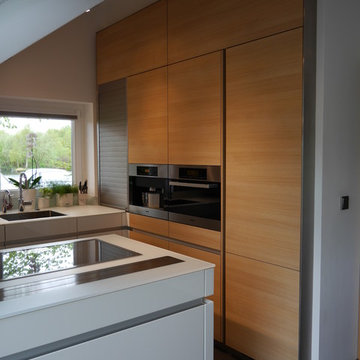
Foto de cocinas en U actual pequeño abierto con fregadero integrado, armarios con paneles lisos, puertas de armario blancas, encimera de vidrio, salpicadero blanco, salpicadero de vidrio templado, electrodomésticos de acero inoxidable, suelo de cemento, península y suelo negro
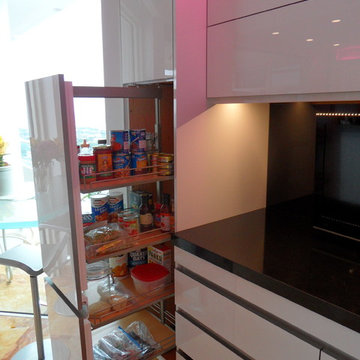
Glass tops with movement inside of the glass. All acrylic cabinet. custom L.E.D lighting throughout the Kitchen. All Servo Drive doors on wall cabinets and a lot of extra accessory hidden behind.
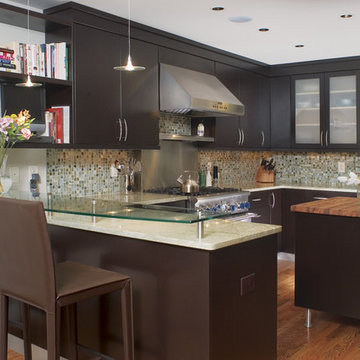
Jan Stittleburg/JS Photo
Diseño de cocina moderna con armarios con paneles lisos, puertas de armario de madera en tonos medios, encimera de vidrio, salpicadero multicolor, salpicadero con mosaicos de azulejos, electrodomésticos de acero inoxidable y península
Diseño de cocina moderna con armarios con paneles lisos, puertas de armario de madera en tonos medios, encimera de vidrio, salpicadero multicolor, salpicadero con mosaicos de azulejos, electrodomésticos de acero inoxidable y península
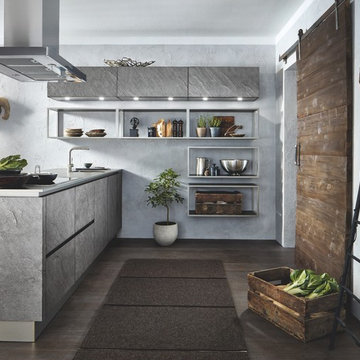
Modelo de cocina lineal rural de tamaño medio abierta con fregadero encastrado, armarios con paneles lisos, puertas de armario grises, suelo de madera oscura, península, suelo marrón, encimeras grises y encimera de vidrio
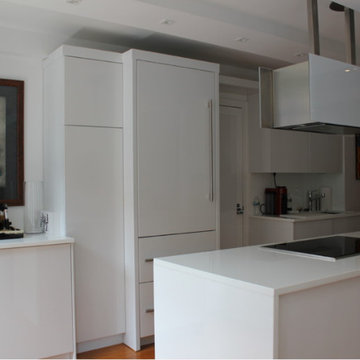
MG New York Architects;
Painted or exotic veneer were the options and gloss polished white Lacquered custom cabinetry was the final choice, The Height is low enough to keep the ceiling structure visible. The hood and the artwork at the bar, balance the elevation from the living room perspective. The Glassos Bianco Specchio counter top with water fall end provides a seamless transition.Sub zero refirigerator with panels, Best hood over Wolf cooktop fits the space beautifully.
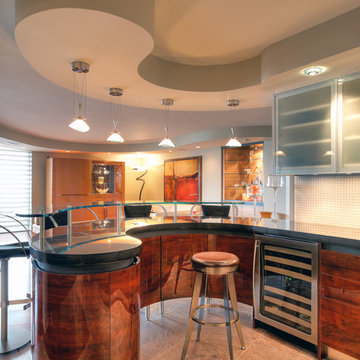
NEFF can do any curve, shape, etc. and still have it all functional with storage!
Diseño de cocina actual grande con armarios con paneles lisos, puertas de armario de madera en tonos medios, encimera de vidrio, electrodomésticos de acero inoxidable y península
Diseño de cocina actual grande con armarios con paneles lisos, puertas de armario de madera en tonos medios, encimera de vidrio, electrodomésticos de acero inoxidable y península
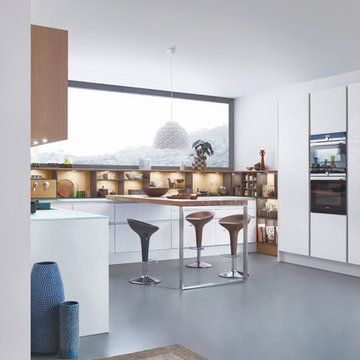
The material and color of this kitchen have a timeless appearance: CONCRETE dakar, concrete in an off-white as front material, the surface featuring a fine structure thanks to the masterly application. The modular „on-top shelving“ with a light wood back panel shapes the wall above the countertop, livens up the otherwise linear planning and gives the room a homely character.
The integrated LED lights can be individually controlled remotely in terms of color and intensity. Leicht.Com
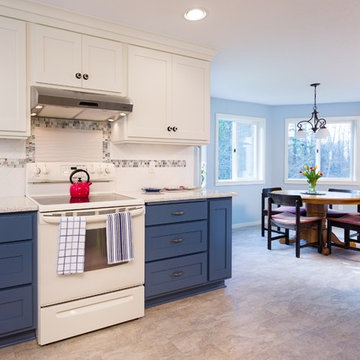
Grant Mott Photography
Imagen de cocina tradicional de tamaño medio con fregadero bajoencimera, armarios estilo shaker, puertas de armario azules, encimera de vidrio, salpicadero multicolor, salpicadero de azulejos de cerámica, electrodomésticos blancos, suelo de linóleo, península y suelo beige
Imagen de cocina tradicional de tamaño medio con fregadero bajoencimera, armarios estilo shaker, puertas de armario azules, encimera de vidrio, salpicadero multicolor, salpicadero de azulejos de cerámica, electrodomésticos blancos, suelo de linóleo, península y suelo beige
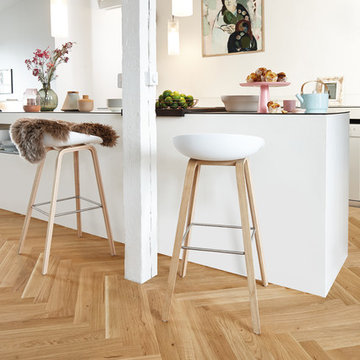
Foto de cocina comedor ecléctica de tamaño medio con encimera de vidrio, suelo de madera en tonos medios y península
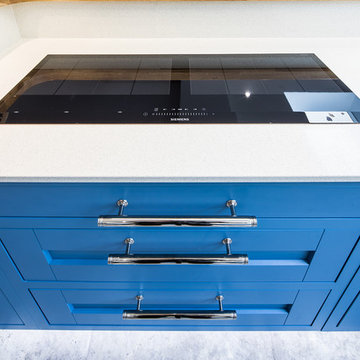
Diseño de cocina clásica grande con fregadero de doble seno, armarios estilo shaker, puertas de armario azules, encimera de vidrio, salpicadero blanco, salpicadero de vidrio templado, electrodomésticos con paneles, suelo de linóleo, península, suelo gris y encimeras blancas
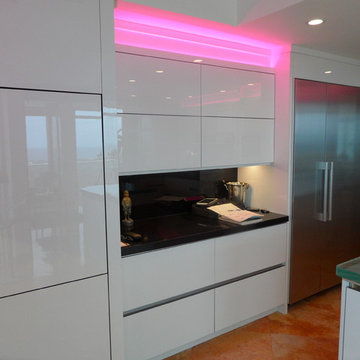
Glass tops with movement inside of the glass. All acrylic cabinet. custom L.E.D lighting throughout the Kitchen.
Modelo de cocinas en U minimalista grande cerrado con fregadero encastrado, armarios con paneles lisos, encimera de vidrio, salpicadero negro, salpicadero de vidrio templado, electrodomésticos de acero inoxidable, puertas de armario blancas, península y suelo naranja
Modelo de cocinas en U minimalista grande cerrado con fregadero encastrado, armarios con paneles lisos, encimera de vidrio, salpicadero negro, salpicadero de vidrio templado, electrodomésticos de acero inoxidable, puertas de armario blancas, península y suelo naranja
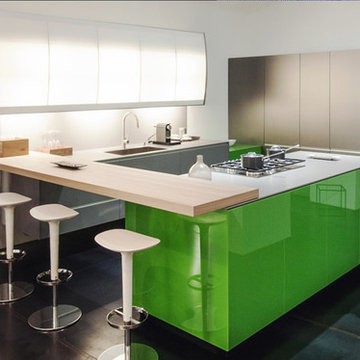
Imagen de cocinas en U minimalista de tamaño medio con armarios abiertos, puertas de armario verdes, encimera de vidrio, electrodomésticos de acero inoxidable y península
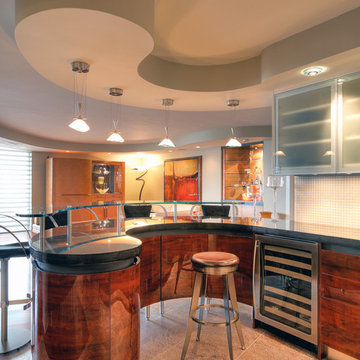
Foto de cocina contemporánea grande con fregadero bajoencimera, armarios con paneles lisos, puertas de armario blancas, encimera de vidrio, salpicadero blanco, salpicadero de azulejos de porcelana, electrodomésticos de acero inoxidable, suelo de madera clara y península
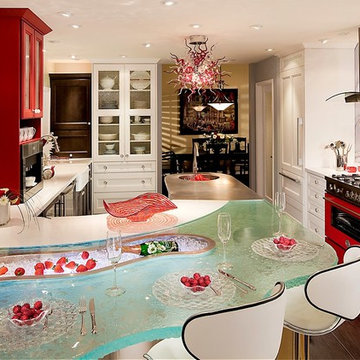
"We want to have fun … in a kitchen like an artful composition brought to life," was the clients' wish.
"We have to prepare food and look at each other… And, we have to have that glass counter!"
The Kitchen design is envisioned as a 3-D composition in white and slate-brown maple cabinetry with red brush strokes including range, chandelier and coffee cupboard.
The wavy-glass eating counter follows the entertainment sink curves. It is radiating light from around the sink and it also lit from the floor below.
Suki Medencevic
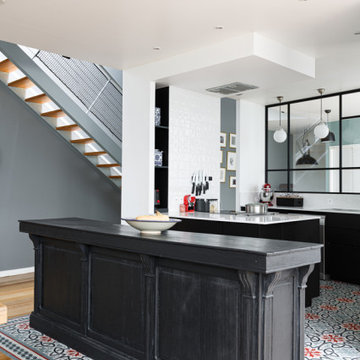
Le projet Lafayette est un projet extraordinaire. Un Loft, en plein coeur de Paris, aux accents industriels qui baigne dans la lumière grâce à son immense verrière.
Nous avons opéré une rénovation partielle pour ce magnifique loft de 200m2. La raison ? Il fallait rénover les pièces de vie et les chambres en priorité pour permettre à nos clients de s’installer au plus vite. C’est pour quoi la rénovation sera complétée dans un second temps avec le changement des salles de bain.
Côté esthétique, nos clients souhaitaient préserver l’originalité et l’authenticité de ce loft tout en le remettant au goût du jour.
L’exemple le plus probant concernant cette dualité est sans aucun doute la cuisine. D’un côté, on retrouve un côté moderne et neuf avec les caissons et les façades signés Ikea ainsi que le plan de travail sur-mesure en verre laqué blanc. D’un autre, on perçoit un côté authentique avec les carreaux de ciment sur-mesure au sol de Mosaïc del Sur ; ou encore avec ce bar en bois noir qui siège entre la cuisine et la salle à manger. Il s’agit d’un meuble chiné par nos clients que nous avons intégré au projet pour augmenter le côté authentique de l’intérieur.
A noter que la grandeur de l’espace a été un véritable challenge technique pour nos équipes. Elles ont du échafauder sur plusieurs mètres pour appliquer les peintures sur les murs. Ces dernières viennent de Farrow & Ball et ont fait l’objet de recommandations spéciales d’une coloriste.
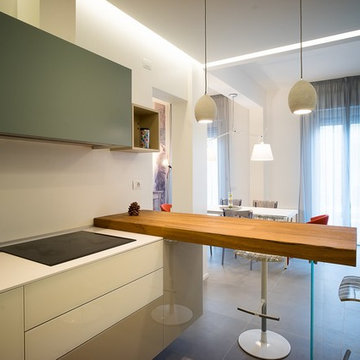
particolare del bancone cucina Air di Lago in Wildwood e basi laccate spago/ argilla e mandrola
Imagen de cocina actual de tamaño medio con fregadero de un seno, armarios tipo vitrina, puertas de armario blancas, encimera de vidrio, electrodomésticos negros, suelo de baldosas de porcelana, península y suelo gris
Imagen de cocina actual de tamaño medio con fregadero de un seno, armarios tipo vitrina, puertas de armario blancas, encimera de vidrio, electrodomésticos negros, suelo de baldosas de porcelana, península y suelo gris
336 ideas para cocinas con encimera de vidrio y península
3