1.150 ideas para cocinas con encimera de vidrio reciclado y Todas las islas
Filtrar por
Presupuesto
Ordenar por:Popular hoy
101 - 120 de 1150 fotos
Artículo 1 de 3
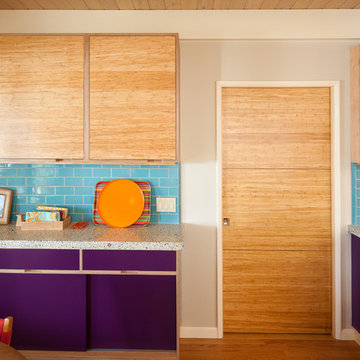
Design by Heather Tissue; construction by Green Goods
Kitchen remodel featuring carmelized strand woven bamboo plywood, maple plywood and paint grade cabinets, custom bamboo doors, handmade ceramic tile, custom concrete countertops
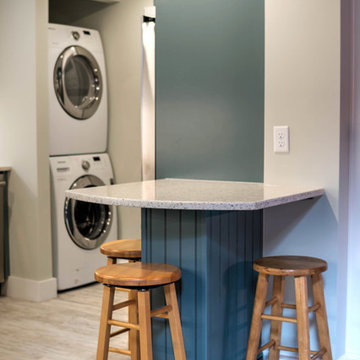
This Diamond Cabinetry kitchen designed by White Wood Kitchens reflects the owners' love of Cape Life. The cabinets are maple painted an "Oasis" blue. The countertops are Saravii Curava, which are countertops made out of recycled glass. With stainless steel appliances and a farm sink, this kitchen is perfectly suited for days on Cape Cod. The bathroom includes Versiniti cabinetry, including a vanity and two cabinets for above the sink and the toilet. Builder: McPhee Builders.
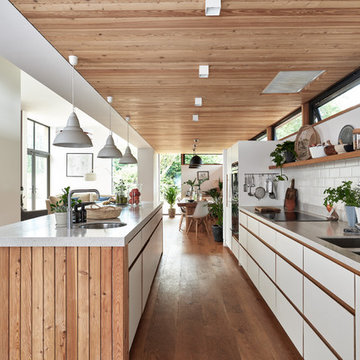
Adam Carter Photography
Diseño de cocina lineal actual de tamaño medio abierta con armarios con paneles lisos, puertas de armario blancas, encimera de vidrio reciclado, salpicadero blanco, salpicadero de azulejos de cerámica, suelo de madera en tonos medios, una isla, fregadero de doble seno, suelo marrón, electrodomésticos con paneles y encimeras grises
Diseño de cocina lineal actual de tamaño medio abierta con armarios con paneles lisos, puertas de armario blancas, encimera de vidrio reciclado, salpicadero blanco, salpicadero de azulejos de cerámica, suelo de madera en tonos medios, una isla, fregadero de doble seno, suelo marrón, electrodomésticos con paneles y encimeras grises
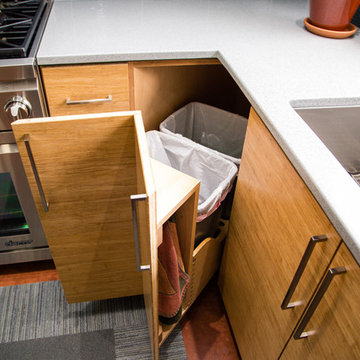
Brooke Roberson Photography
Foto de cocina minimalista de tamaño medio con fregadero de un seno, armarios con paneles lisos, puertas de armario de madera clara, encimera de vidrio reciclado, electrodomésticos de acero inoxidable y una isla
Foto de cocina minimalista de tamaño medio con fregadero de un seno, armarios con paneles lisos, puertas de armario de madera clara, encimera de vidrio reciclado, electrodomésticos de acero inoxidable y una isla
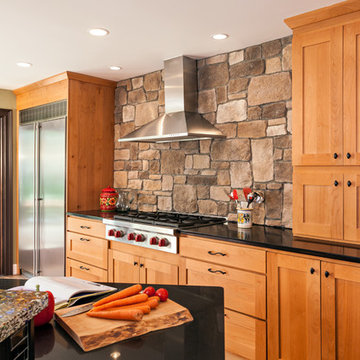
Textured Stone Backsplash - We created this transitional style kitchen for a client who loves color and texture. When she came to ‘g’ she had already chosen to use the large stone wall behind her stove and selected her appliances, which were all high end and therefore guided us in the direction of creating a real cooks kitchen. The two tiered island plays a major roll in the design since the client also had the Charisma Blue Vetrazzo already selected. This tops the top tier of the island and helped us to establish a color palette throughout. Other important features include the appliance garage and the pantry, as well as bar area. The hand scraped bamboo floors also reflect the highly textured approach to this family gathering place as they extend to adjacent rooms. Dan Cutrona Photography
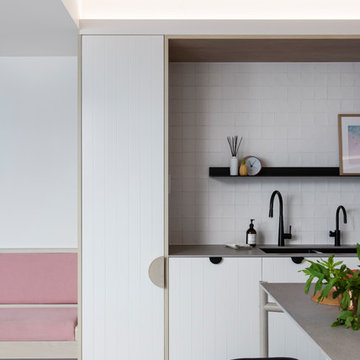
Pops of pink create a sense of playfulness.
Image: Nicole England
Ejemplo de cocinas en L contemporánea de tamaño medio abierta con fregadero de doble seno, puertas de armario blancas, encimera de vidrio reciclado, salpicadero blanco, salpicadero de azulejos de cemento, electrodomésticos negros, suelo de madera en tonos medios, una isla y encimeras grises
Ejemplo de cocinas en L contemporánea de tamaño medio abierta con fregadero de doble seno, puertas de armario blancas, encimera de vidrio reciclado, salpicadero blanco, salpicadero de azulejos de cemento, electrodomésticos negros, suelo de madera en tonos medios, una isla y encimeras grises
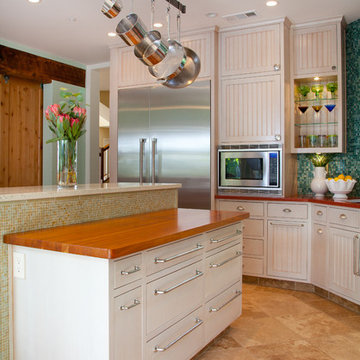
Diseño de cocina tropical de tamaño medio con fregadero bajoencimera, armarios con paneles empotrados, puertas de armario blancas, encimera de vidrio reciclado, salpicadero gris, electrodomésticos de acero inoxidable, suelo de piedra caliza y una isla
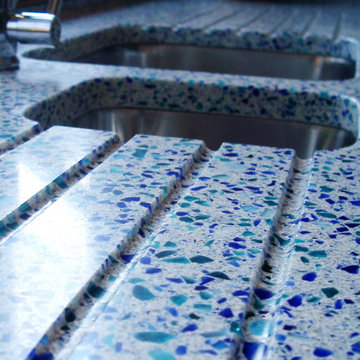
Foto de cocinas en L moderna de tamaño medio con encimera de vidrio reciclado, salpicadero azul, una isla y encimeras azules
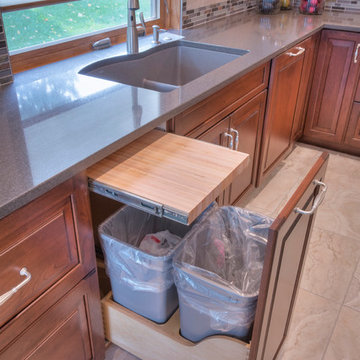
Sutter Photographers
The Hardware Studio - hardware
Martinwood Cabinetry - millwork
Studio GlassWorks - glass countertop
Window Design Center - awning window
Nonn's Showplace - quartz, granite countertops
• The kitchen was designed so everything has a home: spices, oils, knives, cookie sheets, awkward utensils, silverware, tupperware, trash receptacles, and a “stash spot” for when guests come over. Large pull-out drawers are great for pans and lids particularly on the back side (bottom of picture) of the island.
• A thick, pull-out butcher block cutting board was included, which can extend over the pullout garbage receptacles. It can also be removed for cleaning.
• The original casement window was replaced with a new Marvin awning window. The length was extended, and we included a contained window blind. The countertop now extends into the window.
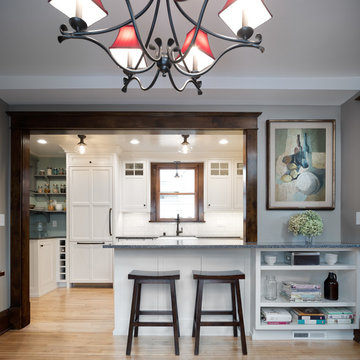
This 1907 home in the Ericsson neighborhood of South Minneapolis needed some love. A tiny, nearly unfunctional kitchen and leaking bathroom were ready for updates. The homeowners wanted to embrace their heritage, and also have a simple and sustainable space for their family to grow. The new spaces meld the home’s traditional elements with Traditional Scandinavian design influences.
In the kitchen, a wall was opened to the dining room for natural light to carry between rooms and to create the appearance of space. Traditional Shaker style/flush inset custom white cabinetry with paneled front appliances were designed for a clean aesthetic. Custom recycled glass countertops, white subway tile, Kohler sink and faucet, beadboard ceilings, and refinished existing hardwood floors complete the kitchen after all new electrical and plumbing.
In the bathroom, we were limited by space! After discussing the homeowners’ use of space, the decision was made to eliminate the existing tub for a new walk-in shower. By installing a curbless shower drain, floating sink and shelving, and wall-hung toilet; Castle was able to maximize floor space! White cabinetry, Kohler fixtures, and custom recycled glass countertops were carried upstairs to connect to the main floor remodel.
White and black porcelain hex floors, marble accents, and oversized white tile on the walls perfect the space for a clean and minimal look, without losing its traditional roots! We love the black accents in the bathroom, including black edge on the shower niche and pops of black hex on the floors.
Tour this project in person, September 28 – 29, during the 2019 Castle Home Tour!
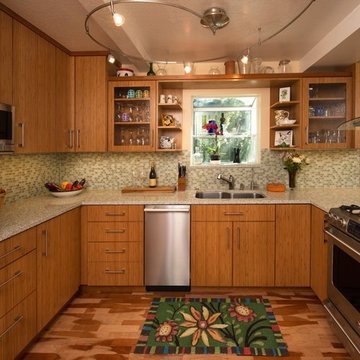
This charming kitchen remodel was designed to create a beautiful, functional and efficient space. We used sustainable bamboo cabinetry, Eurostone Countertops, recycled glass tile from Oceanside tile. Photo by Paul Schraub Photography
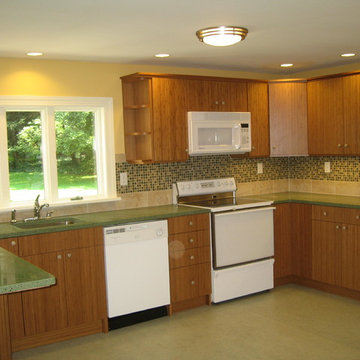
Sustainable Kitchen remodel using bamboo cabinets, Marmoleum flooring, IceStone counter tops and American Clay wall covering.
Modelo de cocina clásica de tamaño medio con fregadero bajoencimera, armarios con paneles lisos, puertas de armario de madera oscura, encimera de vidrio reciclado, salpicadero multicolor, salpicadero de azulejos de vidrio, electrodomésticos blancos, suelo de piedra caliza y península
Modelo de cocina clásica de tamaño medio con fregadero bajoencimera, armarios con paneles lisos, puertas de armario de madera oscura, encimera de vidrio reciclado, salpicadero multicolor, salpicadero de azulejos de vidrio, electrodomésticos blancos, suelo de piedra caliza y península
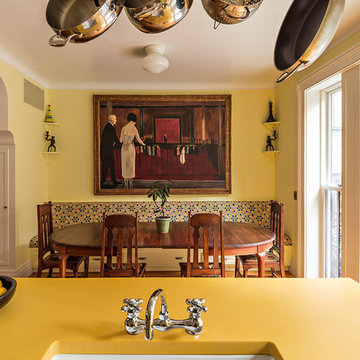
photography by Matthew Placek
Foto de cocina comedor lineal clásica de tamaño medio con fregadero sobremueble, armarios estilo shaker, puertas de armario amarillas, encimera de vidrio reciclado, salpicadero blanco, salpicadero de azulejos de cerámica, electrodomésticos de colores, suelo de madera en tonos medios, una isla y suelo naranja
Foto de cocina comedor lineal clásica de tamaño medio con fregadero sobremueble, armarios estilo shaker, puertas de armario amarillas, encimera de vidrio reciclado, salpicadero blanco, salpicadero de azulejos de cerámica, electrodomésticos de colores, suelo de madera en tonos medios, una isla y suelo naranja
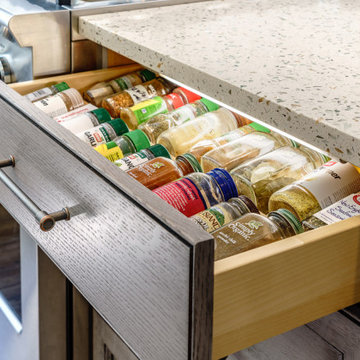
Diseño de cocina clásica renovada de tamaño medio con fregadero sobremueble, todos los estilos de armarios, puertas de armario grises, encimera de vidrio reciclado, salpicadero multicolor, salpicadero de azulejos tipo metro, electrodomésticos de acero inoxidable, suelo vinílico, una isla, suelo marrón y encimeras multicolor
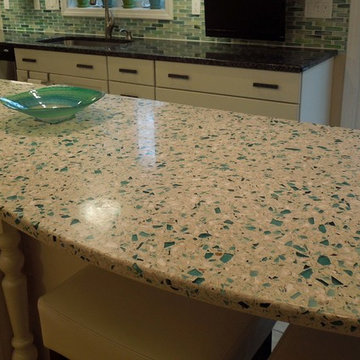
Recycled glass and concrete counters sparkle in an arched shape on this generous island. Vetrazzo with shades of blue, aqua, teal and green exudes a beachy vibe. There are shell shards and sandy flecks... all the ingredients for sparkling seashore splendor. The perimeter counters are natural granite in a polished finish.
Delicious Kitchens & Interiors, LLC
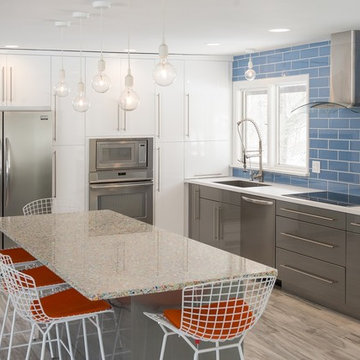
Joel Faurote
Diseño de cocina moderna de tamaño medio con fregadero de un seno, encimera de vidrio reciclado, salpicadero azul, salpicadero de azulejos de vidrio, electrodomésticos de acero inoxidable, suelo de baldosas de cerámica y una isla
Diseño de cocina moderna de tamaño medio con fregadero de un seno, encimera de vidrio reciclado, salpicadero azul, salpicadero de azulejos de vidrio, electrodomésticos de acero inoxidable, suelo de baldosas de cerámica y una isla
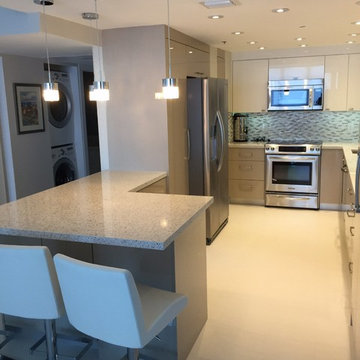
this is a kosher kitchen we finished recently in a Miami beach condo. The material is a high gloss acrylic lacquer over a melamine material in a linen design called Textile Plata. We made the upper cabinets in high gloss white acrylic and the toe kick in stainless steel. There are two sinks and lots of storage pantries to house food and appliances.
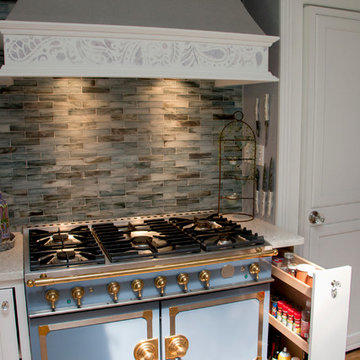
HM Photography
Foto de cocinas en L tradicional de tamaño medio cerrada con fregadero bajoencimera, armarios con rebordes decorativos, puertas de armario blancas, encimera de vidrio reciclado, salpicadero azul, salpicadero de azulejos de vidrio, electrodomésticos con paneles, suelo de madera clara y una isla
Foto de cocinas en L tradicional de tamaño medio cerrada con fregadero bajoencimera, armarios con rebordes decorativos, puertas de armario blancas, encimera de vidrio reciclado, salpicadero azul, salpicadero de azulejos de vidrio, electrodomésticos con paneles, suelo de madera clara y una isla
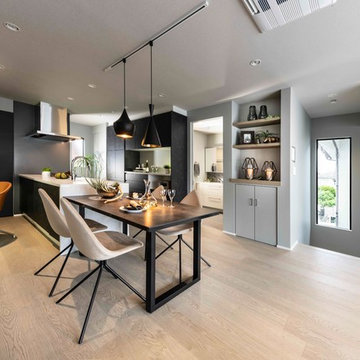
食事の支度をしながら、お子様の勉強を見てあげられる
配置にしています。
Foto de cocina lineal moderna de tamaño medio cerrada con fregadero integrado, armarios tipo vitrina, puertas de armario negras, encimera de vidrio reciclado, salpicadero marrón, electrodomésticos con paneles, suelo de contrachapado, una isla, suelo gris y encimeras blancas
Foto de cocina lineal moderna de tamaño medio cerrada con fregadero integrado, armarios tipo vitrina, puertas de armario negras, encimera de vidrio reciclado, salpicadero marrón, electrodomésticos con paneles, suelo de contrachapado, una isla, suelo gris y encimeras blancas
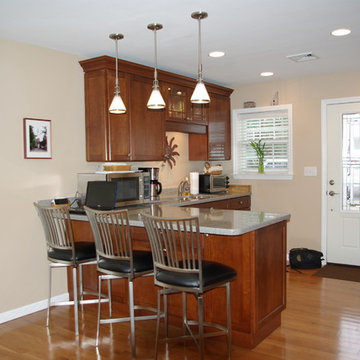
A simple efficient In-Law Suite Addition. Designed for 1 floor living with an internal ramp to allow for a wheelchair or walker. This connects directly into the existing house so the entire family can be together.
Photo by: Joshua Sukenick
1.150 ideas para cocinas con encimera de vidrio reciclado y Todas las islas
6