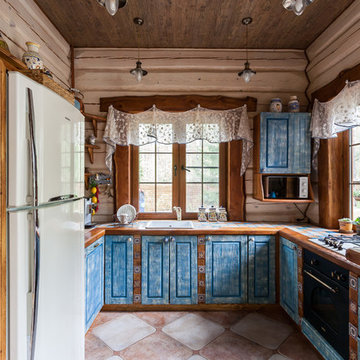6.549 ideas para cocinas con encimera de azulejos y encimera de vidrio reciclado
Filtrar por
Presupuesto
Ordenar por:Popular hoy
1 - 20 de 6549 fotos
Artículo 1 de 3

Diseño de cocina lineal contemporánea de tamaño medio abierta con fregadero de doble seno, armarios con paneles lisos, puertas de armario amarillas, encimera de azulejos, salpicadero gris, salpicadero de azulejos de porcelana, electrodomésticos con paneles, suelo de mármol, suelo multicolor, encimeras verdes y bandeja
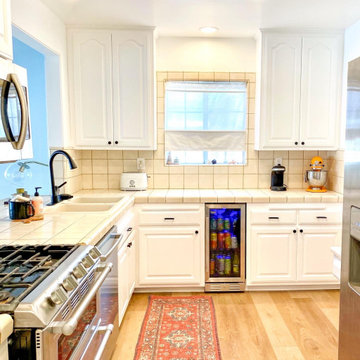
Add new floors, updated recessed lighting some fresh sanded and painted cabinets, an under-counter cooler for your drinks, and bam a whole new look.
Foto de cocinas en L clásica de tamaño medio con despensa, fregadero de doble seno, puertas de armario blancas, encimera de azulejos, salpicadero beige, salpicadero de azulejos de cerámica, suelo vinílico y suelo beige
Foto de cocinas en L clásica de tamaño medio con despensa, fregadero de doble seno, puertas de armario blancas, encimera de azulejos, salpicadero beige, salpicadero de azulejos de cerámica, suelo vinílico y suelo beige
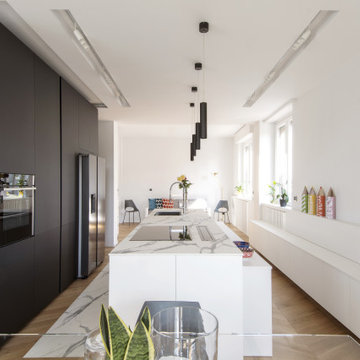
Modelo de cocina contemporánea de tamaño medio abierta con fregadero bajoencimera, armarios con paneles lisos, puertas de armario negras, encimera de azulejos, electrodomésticos de acero inoxidable, suelo de baldosas de porcelana, una isla, suelo blanco, encimeras blancas y bandeja

Detail: the ceramic countertop in concrete-effect features a lovely (and highly durable!) satin finish.
Modelo de cocinas en U gris y blanco contemporáneo de tamaño medio abierto con fregadero encastrado, armarios con paneles lisos, puertas de armario blancas, encimera de azulejos, salpicadero rojo, electrodomésticos negros, suelo de madera en tonos medios, península, encimeras grises y barras de cocina
Modelo de cocinas en U gris y blanco contemporáneo de tamaño medio abierto con fregadero encastrado, armarios con paneles lisos, puertas de armario blancas, encimera de azulejos, salpicadero rojo, electrodomésticos negros, suelo de madera en tonos medios, península, encimeras grises y barras de cocina
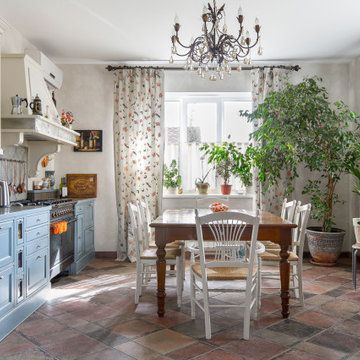
Foto de cocina comedor lineal campestre de tamaño medio sin isla con fregadero sobremueble, armarios con paneles empotrados, Todos los acabados de armarios, encimera de azulejos, salpicadero verde, salpicadero de azulejos de cerámica, electrodomésticos negros, suelo de baldosas de terracota, suelo marrón, encimeras grises y todos los diseños de techos

This contemporary kitchen in a luxury condominium is state of the art. The stained *cabinets are contrasted by white glass appliances, stainless steel accents and recycled glass countertops.
The floating wall houses the ovens, microwave, warming steamer on the kitchen side. On the opposite side there is a continuation of the fine woodwork throughout the space .
Refrigerators are completely built-in and clad in the same wood as to appear to be a cabinet.
Stainless drawers complete the base cabinet below the cooktop and create the detail at the corners of the center island. Dishwashers flank the sink and are covered in the same cabinetry forming a seamless effect.
The stone top on the outside island had a waterfall detail and additional storage.
Three pendent lights illuminate the leather swivel barstools with bronze iron bases.
•Photo by Argonaut Architectural•

Photography by: Amy Birrer
This lovely beach cabin was completely remodeled to add more space and make it a bit more functional. Many vintage pieces were reused in keeping with the vintage of the space. We carved out new space in this beach cabin kitchen, bathroom and laundry area that was nonexistent in the previous layout. The original drainboard sink and gas range were incorporated into the new design as well as the reused door on the small reach-in pantry. The white tile countertop is trimmed in nautical rope detail and the backsplash incorporates subtle elements from the sea framed in beach glass colors. The client even chose light fixtures reminiscent of bulkhead lamps.
The bathroom doubles as a laundry area and is painted in blue and white with the same cream painted cabinets and countertop tile as the kitchen. We used a slightly different backsplash and glass pattern here and classic plumbing fixtures.
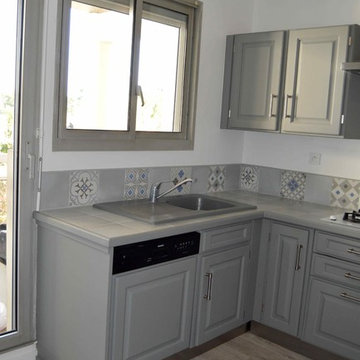
Anglerot
Ejemplo de cocina campestre con fregadero de un seno, puertas de armario grises, encimera de azulejos, suelo vinílico, salpicadero verde y salpicadero de azulejos de cemento
Ejemplo de cocina campestre con fregadero de un seno, puertas de armario grises, encimera de azulejos, suelo vinílico, salpicadero verde y salpicadero de azulejos de cemento

Clients' dreams come true with the new contemporary kitchen. Countertops are recycled glass by Vetrazzo "Mille Fiori". Horizontal quarter sawn oak cabinets along with stainless steel add to the contemporary, colorful vibe.
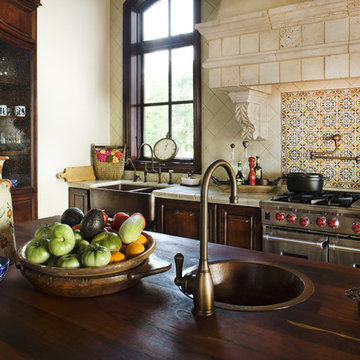
California Spanish
Imagen de cocina rural de obra con electrodomésticos de acero inoxidable, fregadero sobremueble, encimera de azulejos y salpicadero multicolor
Imagen de cocina rural de obra con electrodomésticos de acero inoxidable, fregadero sobremueble, encimera de azulejos y salpicadero multicolor

For a client with an enthusiastic appreciation of retro design, this sunny ode to kitchens of the past is a cheerful and comforting retreat for today. The client wanted a kitchen that creatively expressed her fun, unconventional taste while providing all the modern conveniences of a contemporary home.
Space was borrowed from an existing office to provide more open area and easier navigation in the kitchen. Bright, optimistic yellow sets the tone in the room, with retro-inspired appliances in buttery yellow chosen as key elements of the design. A generous apron-front farm sink gleams with clean white enameled cast iron and is outfitted with a rare retro faucet with spray and scrub brush attachments. Black trim against the yellow ceramic tile countertops defines the kitchen’s lines. Simple maple cabinetry painted white with black ceramic knobs provides a modern level of storage.
Playful positioning of contrasting tiles on the floor presents a modern, quirky interpretation of the traditional checkerboard pattern in this classic kitchen with an original point of view.
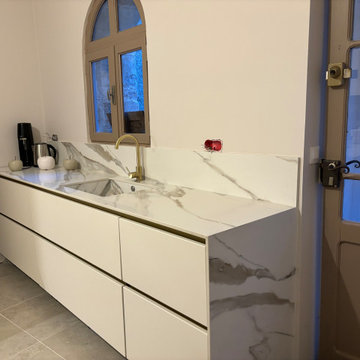
Cuisine rénovée dans son intégralité, avec des hauteurs d'armoires allant jusqu'au plafond, nous avons plus de 2886 mm de hauteur de meubles.
Les clients désiraient avoir le plus de rangement possible et ne voulaient pas perdre le moindre espace.
Nous avons des façades mates de couleur blanc crème et bois.
Les Sans poignées sont de couleur bronze ou doré.

Foto de cocina comedor lineal contemporánea de tamaño medio sin isla con armarios abiertos, puertas de armario verdes, encimera de azulejos, encimeras blancas, salpicadero multicolor, electrodomésticos de acero inoxidable y suelo multicolor
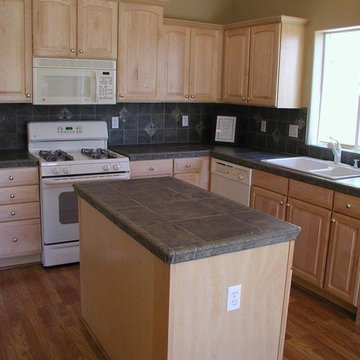
Ejemplo de cocina tradicional de tamaño medio con fregadero encastrado, armarios con paneles con relieve, puertas de armario de madera clara, encimera de azulejos, salpicadero marrón, salpicadero de azulejos de cerámica, electrodomésticos de acero inoxidable, suelo de madera oscura, una isla y suelo marrón
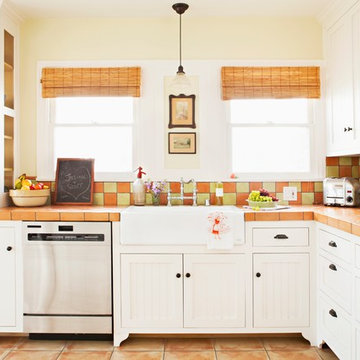
Bret Gum for Cottages and Bungalows
Diseño de cocina romántica de tamaño medio con armarios con rebordes decorativos, puertas de armario blancas, fregadero sobremueble, encimera de azulejos, salpicadero de azulejos de terracota, electrodomésticos de acero inoxidable, suelo de baldosas de terracota y salpicadero multicolor
Diseño de cocina romántica de tamaño medio con armarios con rebordes decorativos, puertas de armario blancas, fregadero sobremueble, encimera de azulejos, salpicadero de azulejos de terracota, electrodomésticos de acero inoxidable, suelo de baldosas de terracota y salpicadero multicolor
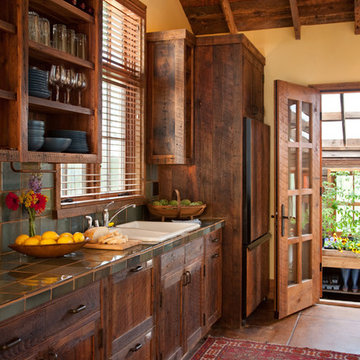
Set in Montana's tranquil Shields River Valley, the Shilo Ranch Compound is a collection of structures that were specifically built on a relatively smaller scale, to maximize efficiency. The main house has two bedrooms, a living area, dining and kitchen, bath and adjacent greenhouse, while two guest homes within the compound can sleep a total of 12 friends and family. There's also a common gathering hall, for dinners, games, and time together. The overall feel here is of sophisticated simplicity, with plaster walls, concrete and wood floors, and weathered boards for exteriors. The placement of each building was considered closely when envisioning how people would move through the property, based on anticipated needs and interests. Sustainability and consumption was also taken into consideration, as evidenced by the photovoltaic panels on roof of the garage, and the capability to shut down any of the compound's buildings when not in use.

Mark Bosclair
Diseño de cocinas en L mediterránea grande cerrada con una isla, puertas de armario de madera oscura, encimera de azulejos, salpicadero multicolor, salpicadero de azulejos de cerámica, electrodomésticos con paneles, fregadero sobremueble, suelo de madera oscura y armarios con paneles con relieve
Diseño de cocinas en L mediterránea grande cerrada con una isla, puertas de armario de madera oscura, encimera de azulejos, salpicadero multicolor, salpicadero de azulejos de cerámica, electrodomésticos con paneles, fregadero sobremueble, suelo de madera oscura y armarios con paneles con relieve

This kitchen renovation features numerous storage options to maximize the small space. These features include a pull out pantry, a blind corner unit, and a spice & oil pull out. Photo by Paul Schraub Photography
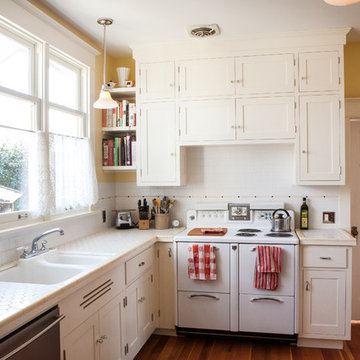
photography by Tim Schultz
Foto de cocina clásica con encimera de azulejos, salpicadero blanco, salpicadero de azulejos tipo metro y electrodomésticos blancos
Foto de cocina clásica con encimera de azulejos, salpicadero blanco, salpicadero de azulejos tipo metro y electrodomésticos blancos
6.549 ideas para cocinas con encimera de azulejos y encimera de vidrio reciclado
1
