6.531 ideas para cocinas con encimera de azulejos y encimera de vidrio reciclado
Filtrar por
Presupuesto
Ordenar por:Popular hoy
1 - 20 de 6531 fotos
Artículo 1 de 3

Bâtiment des années 30, cet ancien hôpital de jour transformé en habitation avait besoin d'être remis au goût de ses nouveaux propriétaires.
Les couleurs passent d'une pièce à une autre, et nous accompagnent dans la maison. L'artiste Resco à su mélanger ces différentes couleurs pour les rassembler dans ce grand escalier en chêne illuminé par une verrière.
Les sérigraphies, source d'inspiration dès le départ de la conception, se marient avec les couleurs choisies.
Des meubles sur-mesure structurent et renforcent l'originalité de chaque espace, en mélangeant couleur, bois clair et carrelage carré.
Avec les rendus 3D, le but du projet était de pouvoir visualiser les différentes solutions envisageable pour rendre plus chaleureux le salon, qui était tout blanc. De plus, il fallait ici réfléchir sur une restructuration de la bibliothèque / meuble TV.

Ejemplo de cocina tradicional renovada de tamaño medio con fregadero sobremueble, todos los estilos de armarios, puertas de armario grises, encimera de vidrio reciclado, salpicadero multicolor, salpicadero de azulejos tipo metro, electrodomésticos de acero inoxidable, suelo vinílico, una isla, suelo marrón y encimeras multicolor

Diseño de cocina lineal actual de tamaño medio sin isla con armarios abiertos, puertas de armario verdes, encimera de azulejos y encimeras blancas

Diseño de cocina contemporánea de tamaño medio sin isla con fregadero bajoencimera, armarios con paneles lisos, puertas de armario blancas, encimera de azulejos, salpicadero blanco, salpicadero de vidrio templado, electrodomésticos negros, suelo de baldosas de cerámica, suelo verde y encimeras grises
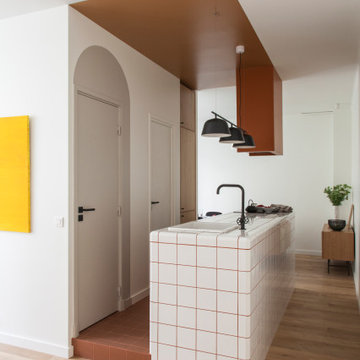
conception agence Épicène
photos Bertrand Fompeyrine
Ejemplo de cocina escandinava con fregadero encastrado, encimera de azulejos, suelo de madera clara, una isla, suelo beige y encimeras blancas
Ejemplo de cocina escandinava con fregadero encastrado, encimera de azulejos, suelo de madera clara, una isla, suelo beige y encimeras blancas

I wanted to paint the lower kitchen cabinets navy or teal, but I thought black would hide the dishwasher and stove better. The blue ceiling makes up for it though! We also covered the peeling particle-board countertop next to the stove with a polished marble remnant.
Photo © Bethany Nauert
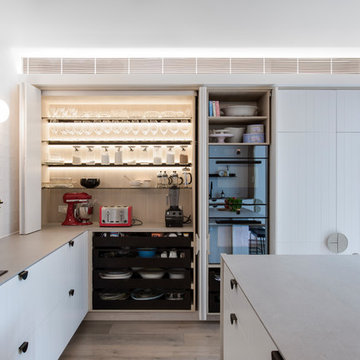
Clean lines conceal a cleverly hidden appliance cabinet.
Image: Nicole England
Imagen de cocinas en L contemporánea de tamaño medio abierta con fregadero de doble seno, puertas de armario blancas, encimera de vidrio reciclado, salpicadero blanco, salpicadero de azulejos de cemento, electrodomésticos negros, suelo de madera en tonos medios, una isla y encimeras grises
Imagen de cocinas en L contemporánea de tamaño medio abierta con fregadero de doble seno, puertas de armario blancas, encimera de vidrio reciclado, salpicadero blanco, salpicadero de azulejos de cemento, electrodomésticos negros, suelo de madera en tonos medios, una isla y encimeras grises

The small but functional Kitchen takes up one wall in the main area of the Airbnb. By using light materials, the space appears larger and more open.
Modelo de cocina comedor lineal bohemia pequeña sin isla con fregadero encastrado, armarios estilo shaker, puertas de armario blancas, encimera de azulejos, salpicadero verde, salpicadero de azulejos de piedra, electrodomésticos de acero inoxidable, suelo vinílico, suelo marrón y encimeras grises
Modelo de cocina comedor lineal bohemia pequeña sin isla con fregadero encastrado, armarios estilo shaker, puertas de armario blancas, encimera de azulejos, salpicadero verde, salpicadero de azulejos de piedra, electrodomésticos de acero inoxidable, suelo vinílico, suelo marrón y encimeras grises

Benjamin Benschneider
Foto de cocina minimalista de tamaño medio abierta con fregadero bajoencimera, armarios con paneles lisos, puertas de armario de madera oscura, encimera de vidrio reciclado, salpicadero verde, salpicadero de azulejos de vidrio, electrodomésticos de acero inoxidable, suelo de madera clara y una isla
Foto de cocina minimalista de tamaño medio abierta con fregadero bajoencimera, armarios con paneles lisos, puertas de armario de madera oscura, encimera de vidrio reciclado, salpicadero verde, salpicadero de azulejos de vidrio, electrodomésticos de acero inoxidable, suelo de madera clara y una isla

This new layout maximize the counter top and cabinet storage, by moving the refrigerator to another area. This Spanish style kitchen is much more functional and spacious. Removing the wall allowed the us to create a counter height bar and a great setup for entertaining.
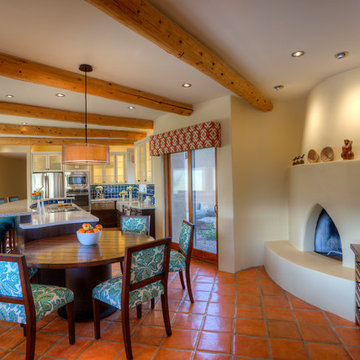
The old cabinets and small island were replaced with curved dark wood cabinets to anchor the kitchen and frosted glass uppers to lift the mood. Bright teals and soft reds show the new life of this space.
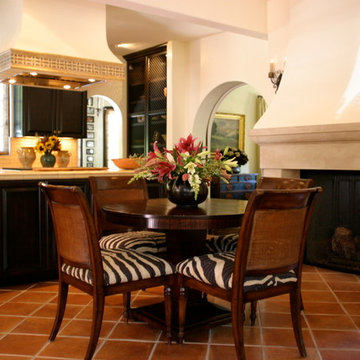
Added to the Mediterranean gourmet kitchen in with saltillo tile floor, custom dark wood cabinets, and hand painted mosaic tiles.
Foto de cocina mediterránea de tamaño medio con fregadero de doble seno, armarios con paneles empotrados, puertas de armario negras, encimera de azulejos, salpicadero beige, salpicadero de azulejos de cerámica, electrodomésticos de acero inoxidable, suelo de baldosas de terracota y una isla
Foto de cocina mediterránea de tamaño medio con fregadero de doble seno, armarios con paneles empotrados, puertas de armario negras, encimera de azulejos, salpicadero beige, salpicadero de azulejos de cerámica, electrodomésticos de acero inoxidable, suelo de baldosas de terracota y una isla

Aaron Johnston
Modelo de cocina campestre de tamaño medio sin isla con fregadero sobremueble, armarios con paneles lisos, puertas de armario de madera clara, encimera de azulejos, electrodomésticos blancos y suelo de baldosas de cerámica
Modelo de cocina campestre de tamaño medio sin isla con fregadero sobremueble, armarios con paneles lisos, puertas de armario de madera clara, encimera de azulejos, electrodomésticos blancos y suelo de baldosas de cerámica

Colorful kitchen, plaster hood with inset tile details, glass front cabinet uppers
Cesar Rubio Photography
Project designed by Susie Hersker’s Scottsdale interior design firm Design Directives. Design Directives is active in Phoenix, Paradise Valley, Cave Creek, Carefree, Sedona, and beyond.
For more about Design Directives, click here: https://susanherskerasid.com/
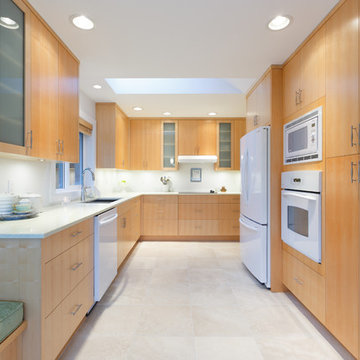
A kitchen that had been remodel in the 80's required a facelift! The homeowner wanted the kitchen very bright with clean lines. With environmental impact being a concern as well, we installed recycled porcelain floor tile and glass countertops. Adding a touch of warmth with the natural maple completed this fresh modern look.

Beautiful kitchen remodel that includes bamboo cabinets, recycled glass countertops, recycled glass tile backsplash, and many wonderful amenities for organizing.

For a client with an enthusiastic appreciation of retro design, this sunny ode to kitchens of the past is a cheerful and comforting retreat for today. The client wanted a kitchen that creatively expressed her fun, unconventional taste while providing all the modern conveniences of a contemporary home.
Space was borrowed from an existing office to provide more open area and easier navigation in the kitchen. Bright, optimistic yellow sets the tone in the room, with retro-inspired appliances in buttery yellow chosen as key elements of the design. A generous apron-front farm sink gleams with clean white enameled cast iron and is outfitted with a rare retro faucet with spray and scrub brush attachments. Black trim against the yellow ceramic tile countertops defines the kitchen’s lines. Simple maple cabinetry painted white with black ceramic knobs provides a modern level of storage.
Playful positioning of contrasting tiles on the floor presents a modern, quirky interpretation of the traditional checkerboard pattern in this classic kitchen with an original point of view.
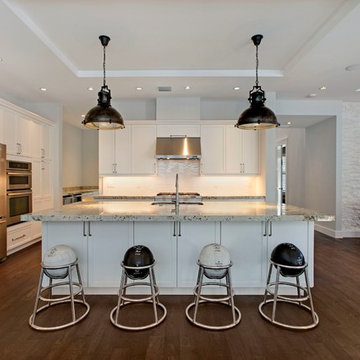
Modelo de cocina tradicional renovada grande con armarios estilo shaker, puertas de armario blancas, salpicadero blanco, electrodomésticos de acero inoxidable, fregadero bajoencimera, encimera de vidrio reciclado, salpicadero de azulejos tipo metro, suelo de madera oscura y una isla
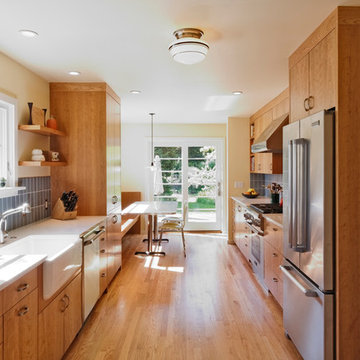
Foto de cocina actual con fregadero sobremueble, electrodomésticos de acero inoxidable, encimera de vidrio reciclado, salpicadero azul, puertas de armario de madera oscura y salpicadero de azulejos tipo metro

Designed for a 1930s Portland, OR home, this kitchen remodel aims for a clean, timeless sensibility without sacrificing the space to generic modernism. Cherry cabinets, Ice Stone countertops and Heath tile add texture and variation in an otherwise sleek, pared down design. A custom built-in bench works well for eat-in breakfasts. Period reproduction lighting, Deco pulls, and a custom formica table root the kitchen to the origins of the home.
All photos by Matt Niebuhr. www.mattniebuhr.com
6.531 ideas para cocinas con encimera de azulejos y encimera de vidrio reciclado
1