64 ideas para cocinas con encimera de vidrio reciclado y electrodomésticos con paneles
Filtrar por
Presupuesto
Ordenar por:Popular hoy
21 - 40 de 64 fotos
Artículo 1 de 3
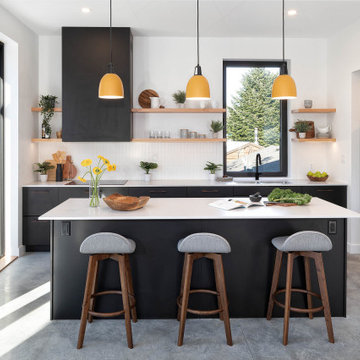
Modern kitchen in a Passive House. Simple and sleek design
Diseño de cocina comedor costera con fregadero bajoencimera, armarios con paneles lisos, puertas de armario negras, encimera de vidrio reciclado, salpicadero blanco, salpicadero de azulejos de cemento, electrodomésticos con paneles, suelo de baldosas de cerámica, una isla, suelo gris y encimeras blancas
Diseño de cocina comedor costera con fregadero bajoencimera, armarios con paneles lisos, puertas de armario negras, encimera de vidrio reciclado, salpicadero blanco, salpicadero de azulejos de cemento, electrodomésticos con paneles, suelo de baldosas de cerámica, una isla, suelo gris y encimeras blancas
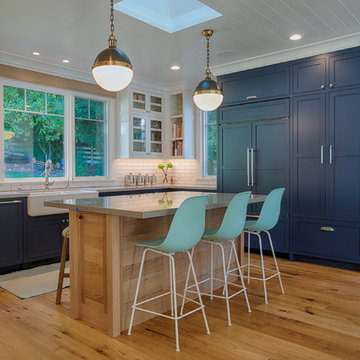
Imagen de cocinas en U clásico de tamaño medio abierto con fregadero sobremueble, armarios estilo shaker, puertas de armario azules, encimera de vidrio reciclado, salpicadero blanco, salpicadero de azulejos tipo metro, electrodomésticos con paneles, suelo de madera en tonos medios y una isla
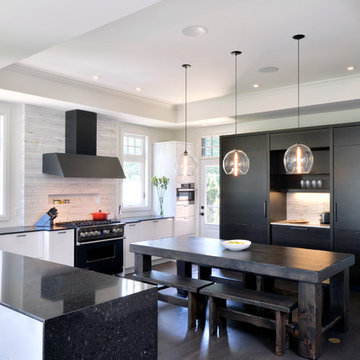
Photography by Gordon King
Diseño de cocina clásica renovada grande con fregadero bajoencimera, armarios con paneles lisos, encimera de vidrio reciclado, salpicadero blanco, electrodomésticos con paneles, una isla, puertas de armario blancas y suelo de madera oscura
Diseño de cocina clásica renovada grande con fregadero bajoencimera, armarios con paneles lisos, encimera de vidrio reciclado, salpicadero blanco, electrodomésticos con paneles, una isla, puertas de armario blancas y suelo de madera oscura
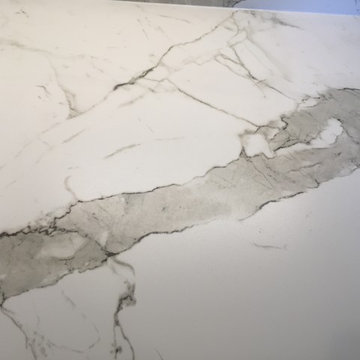
an update was in order but client wanted did not want to eliminate the compartmentalization of their classic colonial with a formal dining room. We were able to open up the immediate space by relocating hvac ducts and create a coffebar/bar section seperate from food prep and clean up space. the length of the kitchen allows for the tall cabinetry flowing into lengths of countertops toward the eating area under cathedral ceiling. Tall wall allowed for display of her favorite deco art work.
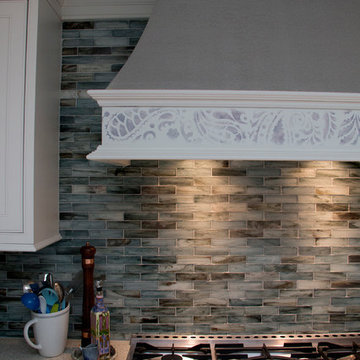
HM Photography
Diseño de cocinas en L clásica de tamaño medio cerrada con fregadero bajoencimera, armarios con rebordes decorativos, puertas de armario blancas, encimera de vidrio reciclado, salpicadero azul, salpicadero de azulejos de vidrio, electrodomésticos con paneles, suelo de madera clara y una isla
Diseño de cocinas en L clásica de tamaño medio cerrada con fregadero bajoencimera, armarios con rebordes decorativos, puertas de armario blancas, encimera de vidrio reciclado, salpicadero azul, salpicadero de azulejos de vidrio, electrodomésticos con paneles, suelo de madera clara y una isla
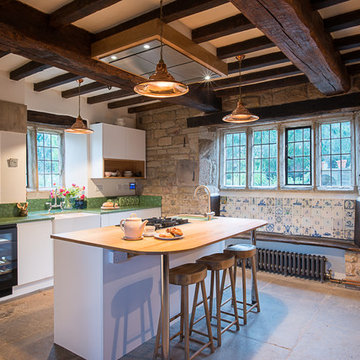
Nina Petchey
Ejemplo de cocina mediterránea grande con fregadero sobremueble, armarios con paneles lisos, puertas de armario blancas, encimera de vidrio reciclado, salpicadero gris, salpicadero de vidrio templado, electrodomésticos con paneles, suelo de piedra caliza y una isla
Ejemplo de cocina mediterránea grande con fregadero sobremueble, armarios con paneles lisos, puertas de armario blancas, encimera de vidrio reciclado, salpicadero gris, salpicadero de vidrio templado, electrodomésticos con paneles, suelo de piedra caliza y una isla
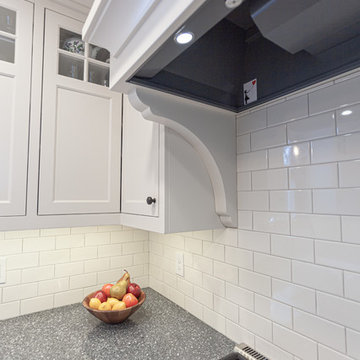
This 1907 home in the Ericsson neighborhood of South Minneapolis needed some love. A tiny, nearly unfunctional kitchen and leaking bathroom were ready for updates. The homeowners wanted to embrace their heritage, and also have a simple and sustainable space for their family to grow. The new spaces meld the home’s traditional elements with Traditional Scandinavian design influences.
In the kitchen, a wall was opened to the dining room for natural light to carry between rooms and to create the appearance of space. Traditional Shaker style/flush inset custom white cabinetry with paneled front appliances were designed for a clean aesthetic. Custom recycled glass countertops, white subway tile, Kohler sink and faucet, beadboard ceilings, and refinished existing hardwood floors complete the kitchen after all new electrical and plumbing.
In the bathroom, we were limited by space! After discussing the homeowners’ use of space, the decision was made to eliminate the existing tub for a new walk-in shower. By installing a curbless shower drain, floating sink and shelving, and wall-hung toilet; Castle was able to maximize floor space! White cabinetry, Kohler fixtures, and custom recycled glass countertops were carried upstairs to connect to the main floor remodel.
White and black porcelain hex floors, marble accents, and oversized white tile on the walls perfect the space for a clean and minimal look, without losing its traditional roots! We love the black accents in the bathroom, including black edge on the shower niche and pops of black hex on the floors.
Tour this project in person, September 28 – 29, during the 2019 Castle Home Tour!
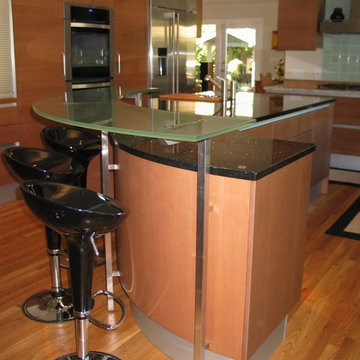
ROUND GLASS KITCHEN BAR
BKT design vision will transform your kitchen space in to a Kitchen from Italy Kitchens That Are You!
BATH AND KITCHEN TOWN
9265 Activity Rd. Suite 105
San Diego, CA 92126
t. 858 5499700
t/f 858 408 2911
www.kitchentown.com http://eurokitchensuppliers.com/
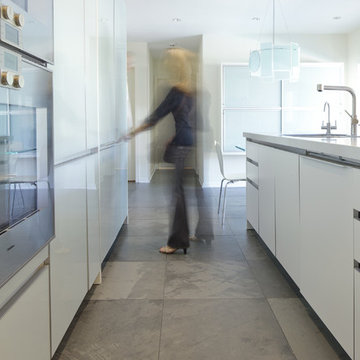
Small appliance cabinet with roll down door. Ideal for quickly hiding the day-to-day appliances, when entertaining...
Foto de cocina actual con fregadero bajoencimera, armarios tipo vitrina, encimera de vidrio reciclado, electrodomésticos con paneles y suelo de pizarra
Foto de cocina actual con fregadero bajoencimera, armarios tipo vitrina, encimera de vidrio reciclado, electrodomésticos con paneles y suelo de pizarra
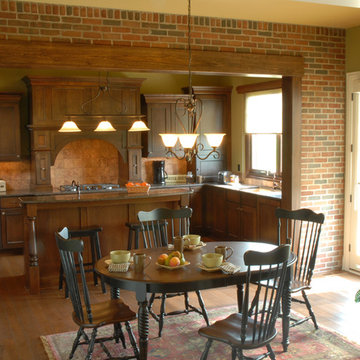
Cherry egg & dart cabinetry are featured in the Kitchen w/quartz countertops.
Ejemplo de cocina clásica con fregadero bajoencimera, armarios con rebordes decorativos, puertas de armario de madera en tonos medios, encimera de vidrio reciclado, salpicadero marrón, salpicadero de azulejos de cemento, electrodomésticos con paneles y suelo de madera oscura
Ejemplo de cocina clásica con fregadero bajoencimera, armarios con rebordes decorativos, puertas de armario de madera en tonos medios, encimera de vidrio reciclado, salpicadero marrón, salpicadero de azulejos de cemento, electrodomésticos con paneles y suelo de madera oscura
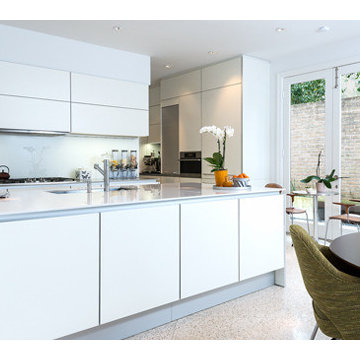
Peter Molick Photography
Diseño de cocina retro de tamaño medio con despensa, fregadero bajoencimera, armarios con puertas mallorquinas, puertas de armario blancas, encimera de vidrio reciclado, salpicadero blanco, salpicadero de azulejos en listel, electrodomésticos con paneles y suelo de pizarra
Diseño de cocina retro de tamaño medio con despensa, fregadero bajoencimera, armarios con puertas mallorquinas, puertas de armario blancas, encimera de vidrio reciclado, salpicadero blanco, salpicadero de azulejos en listel, electrodomésticos con paneles y suelo de pizarra
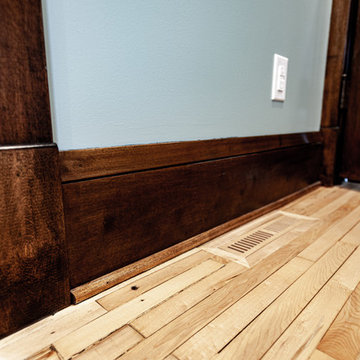
This 1907 home in the Ericsson neighborhood of South Minneapolis needed some love. A tiny, nearly unfunctional kitchen and leaking bathroom were ready for updates. The homeowners wanted to embrace their heritage, and also have a simple and sustainable space for their family to grow. The new spaces meld the home’s traditional elements with Traditional Scandinavian design influences.
In the kitchen, a wall was opened to the dining room for natural light to carry between rooms and to create the appearance of space. Traditional Shaker style/flush inset custom white cabinetry with paneled front appliances were designed for a clean aesthetic. Custom recycled glass countertops, white subway tile, Kohler sink and faucet, beadboard ceilings, and refinished existing hardwood floors complete the kitchen after all new electrical and plumbing.
In the bathroom, we were limited by space! After discussing the homeowners’ use of space, the decision was made to eliminate the existing tub for a new walk-in shower. By installing a curbless shower drain, floating sink and shelving, and wall-hung toilet; Castle was able to maximize floor space! White cabinetry, Kohler fixtures, and custom recycled glass countertops were carried upstairs to connect to the main floor remodel.
White and black porcelain hex floors, marble accents, and oversized white tile on the walls perfect the space for a clean and minimal look, without losing its traditional roots! We love the black accents in the bathroom, including black edge on the shower niche and pops of black hex on the floors.
Tour this project in person, September 28 – 29, during the 2019 Castle Home Tour!
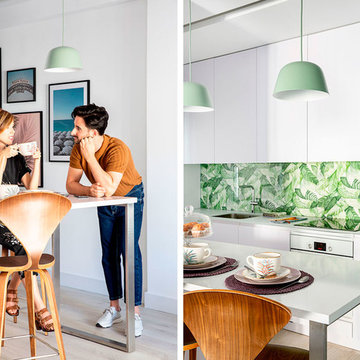
foto Miriam Yeleq estilismo Pilar Perea Revista Micasa
Ejemplo de cocinas en U minimalista pequeño abierto con fregadero bajoencimera, armarios con paneles lisos, puertas de armario blancas, encimera de vidrio reciclado, salpicadero de vidrio, electrodomésticos con paneles, suelo de madera clara y encimeras blancas
Ejemplo de cocinas en U minimalista pequeño abierto con fregadero bajoencimera, armarios con paneles lisos, puertas de armario blancas, encimera de vidrio reciclado, salpicadero de vidrio, electrodomésticos con paneles, suelo de madera clara y encimeras blancas
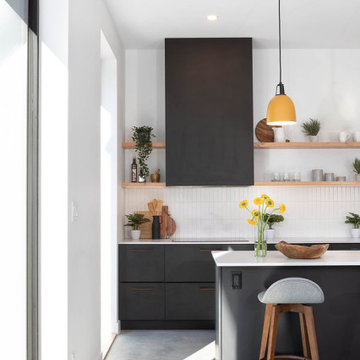
Modern, bright kitchen in a certified Passive House
Modelo de cocina marinera de tamaño medio con armarios con paneles lisos, puertas de armario negras, encimera de vidrio reciclado, salpicadero blanco, salpicadero de azulejos de cerámica, electrodomésticos con paneles, suelo de baldosas de cerámica, una isla, suelo gris y encimeras blancas
Modelo de cocina marinera de tamaño medio con armarios con paneles lisos, puertas de armario negras, encimera de vidrio reciclado, salpicadero blanco, salpicadero de azulejos de cerámica, electrodomésticos con paneles, suelo de baldosas de cerámica, una isla, suelo gris y encimeras blancas
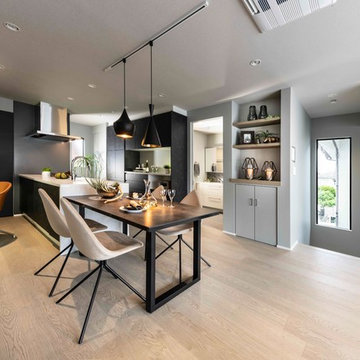
食事の支度をしながら、お子様の勉強を見てあげられる
配置にしています。
Foto de cocina lineal moderna de tamaño medio cerrada con fregadero integrado, armarios tipo vitrina, puertas de armario negras, encimera de vidrio reciclado, salpicadero marrón, electrodomésticos con paneles, suelo de contrachapado, una isla, suelo gris y encimeras blancas
Foto de cocina lineal moderna de tamaño medio cerrada con fregadero integrado, armarios tipo vitrina, puertas de armario negras, encimera de vidrio reciclado, salpicadero marrón, electrodomésticos con paneles, suelo de contrachapado, una isla, suelo gris y encimeras blancas
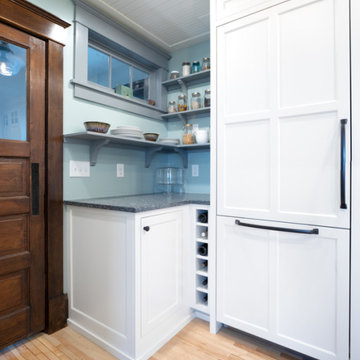
This 1907 home in Ericsson neighborhood of South Minneapolis was in need of some love. A tiny nearly unfunctional kitchen and leaking bathroom were ready for updates.. The homeowners wanted to embrace their heritage and also have a simple and sustainable space for their family to grow in. The new spaces meld the homes traditional elements with Traditional Scandinavian design influences.
In the kitchen, a wall was opened to the dining room for natural light to carry between rooms and create the appearance of space. Traditional Shaker style/flush inset custom white cabinetry with paneled front appliances were designed for a clean aesthetic. Custom recycled glass countertops, white subway tile, Kohler sink and faucet, beadboard ceilings, and refinished existing hardwood floors complete the kitchen with all new electrical and plumbing.
In the bathroom, we were limited by space! After discussing the homeowners use of space, the decision was made to eliminate the existing tub for a new walk-in shower. By installing a curb-less shower drain, floating sink and shelving, and wall hung toilet; we were able to maximize floor space! White cabinetry, Kohler fixtures, and custom recycled glass countertops were carried upstairs to connect to the main floor remodel. White and black porcelain hex floors, marble accents, and oversized white tile on the walls complete the space for a clean and minimal look without losing its traditional roots! We love the black accents in the space including black edge on the shower niche and pops of black hex on the floors.
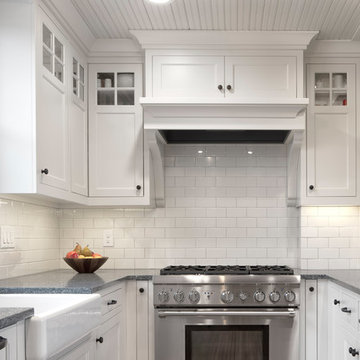
This 1907 home in the Ericsson neighborhood of South Minneapolis needed some love. A tiny, nearly unfunctional kitchen and leaking bathroom were ready for updates. The homeowners wanted to embrace their heritage, and also have a simple and sustainable space for their family to grow. The new spaces meld the home’s traditional elements with Traditional Scandinavian design influences.
In the kitchen, a wall was opened to the dining room for natural light to carry between rooms and to create the appearance of space. Traditional Shaker style/flush inset custom white cabinetry with paneled front appliances were designed for a clean aesthetic. Custom recycled glass countertops, white subway tile, Kohler sink and faucet, beadboard ceilings, and refinished existing hardwood floors complete the kitchen after all new electrical and plumbing.
In the bathroom, we were limited by space! After discussing the homeowners’ use of space, the decision was made to eliminate the existing tub for a new walk-in shower. By installing a curbless shower drain, floating sink and shelving, and wall-hung toilet; Castle was able to maximize floor space! White cabinetry, Kohler fixtures, and custom recycled glass countertops were carried upstairs to connect to the main floor remodel.
White and black porcelain hex floors, marble accents, and oversized white tile on the walls perfect the space for a clean and minimal look, without losing its traditional roots! We love the black accents in the bathroom, including black edge on the shower niche and pops of black hex on the floors.
Tour this project in person, September 28 – 29, during the 2019 Castle Home Tour!
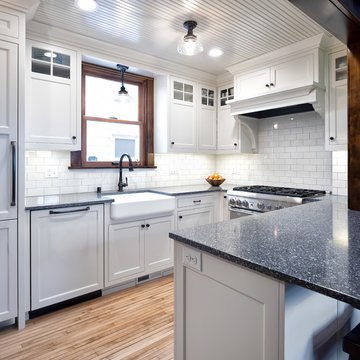
This 1907 home in the Ericsson neighborhood of South Minneapolis needed some love. A tiny, nearly unfunctional kitchen and leaking bathroom were ready for updates. The homeowners wanted to embrace their heritage, and also have a simple and sustainable space for their family to grow. The new spaces meld the home’s traditional elements with Traditional Scandinavian design influences.
In the kitchen, a wall was opened to the dining room for natural light to carry between rooms and to create the appearance of space. Traditional Shaker style/flush inset custom white cabinetry with paneled front appliances were designed for a clean aesthetic. Custom recycled glass countertops, white subway tile, Kohler sink and faucet, beadboard ceilings, and refinished existing hardwood floors complete the kitchen after all new electrical and plumbing.
In the bathroom, we were limited by space! After discussing the homeowners’ use of space, the decision was made to eliminate the existing tub for a new walk-in shower. By installing a curbless shower drain, floating sink and shelving, and wall-hung toilet; Castle was able to maximize floor space! White cabinetry, Kohler fixtures, and custom recycled glass countertops were carried upstairs to connect to the main floor remodel.
White and black porcelain hex floors, marble accents, and oversized white tile on the walls perfect the space for a clean and minimal look, without losing its traditional roots! We love the black accents in the bathroom, including black edge on the shower niche and pops of black hex on the floors.
Tour this project in person, September 28 – 29, during the 2019 Castle Home Tour!
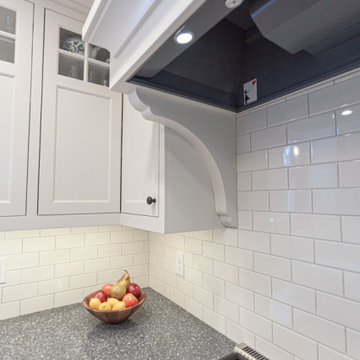
This 1907 home in Ericsson neighborhood of South Minneapolis was in need of some love. A tiny nearly unfunctional kitchen and leaking bathroom were ready for updates.. The homeowners wanted to embrace their heritage and also have a simple and sustainable space for their family to grow in. The new spaces meld the homes traditional elements with Traditional Scandinavian design influences.
In the kitchen, a wall was opened to the dining room for natural light to carry between rooms and create the appearance of space. Traditional Shaker style/flush inset custom white cabinetry with paneled front appliances were designed for a clean aesthetic. Custom recycled glass countertops, white subway tile, Kohler sink and faucet, beadboard ceilings, and refinished existing hardwood floors complete the kitchen with all new electrical and plumbing.
In the bathroom, we were limited by space! After discussing the homeowners use of space, the decision was made to eliminate the existing tub for a new walk-in shower. By installing a curb-less shower drain, floating sink and shelving, and wall hung toilet; we were able to maximize floor space! White cabinetry, Kohler fixtures, and custom recycled glass countertops were carried upstairs to connect to the main floor remodel. White and black porcelain hex floors, marble accents, and oversized white tile on the walls complete the space for a clean and minimal look without losing its traditional roots! We love the black accents in the space including black edge on the shower niche and pops of black hex on the floors.
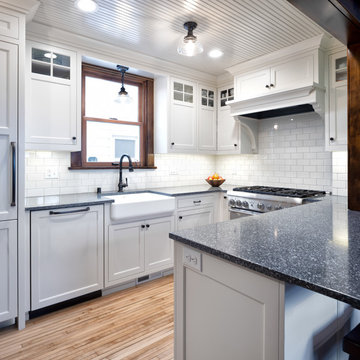
This 1907 home in Ericsson neighborhood of South Minneapolis was in need of some love. A tiny nearly unfunctional kitchen and leaking bathroom were ready for updates.. The homeowners wanted to embrace their heritage and also have a simple and sustainable space for their family to grow in. The new spaces meld the homes traditional elements with Traditional Scandinavian design influences.
In the kitchen, a wall was opened to the dining room for natural light to carry between rooms and create the appearance of space. Traditional Shaker style/flush inset custom white cabinetry with paneled front appliances were designed for a clean aesthetic. Custom recycled glass countertops, white subway tile, Kohler sink and faucet, beadboard ceilings, and refinished existing hardwood floors complete the kitchen with all new electrical and plumbing.
In the bathroom, we were limited by space! After discussing the homeowners use of space, the decision was made to eliminate the existing tub for a new walk-in shower. By installing a curb-less shower drain, floating sink and shelving, and wall hung toilet; we were able to maximize floor space! White cabinetry, Kohler fixtures, and custom recycled glass countertops were carried upstairs to connect to the main floor remodel. White and black porcelain hex floors, marble accents, and oversized white tile on the walls complete the space for a clean and minimal look without losing its traditional roots! We love the black accents in the space including black edge on the shower niche and pops of black hex on the floors.
64 ideas para cocinas con encimera de vidrio reciclado y electrodomésticos con paneles
2