548 ideas para cocinas con encimera de vidrio reciclado
Filtrar por
Presupuesto
Ordenar por:Popular hoy
101 - 120 de 548 fotos
Artículo 1 de 3
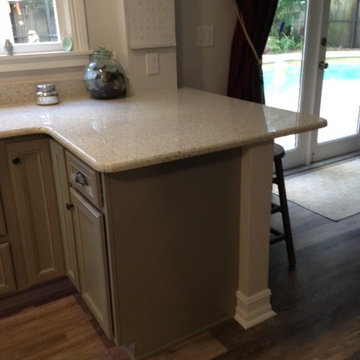
Imagen de cocinas en L rústica sin isla con fregadero sobremueble, armarios con paneles empotrados, puertas de armario grises, encimera de vidrio reciclado, electrodomésticos de acero inoxidable y suelo vinílico
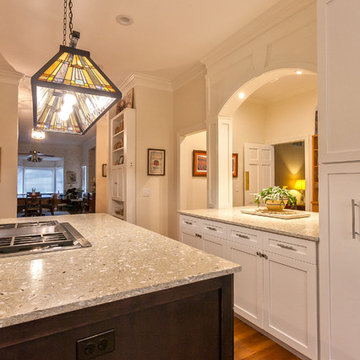
Manufacturer of custom recycled glass counter tops and landscape glass aggregate. The countertops are individually handcrafted and customized, using 100% recycled glass and diverting tons of glass from our landfills. The epoxy used is Low VOC (volatile organic compounds) and emits no off gassing. The newest product base is a high density, UV protected concrete. We now have indoor and outdoor options. As with the resin, the concrete offer the same creative aspects through glass choices.
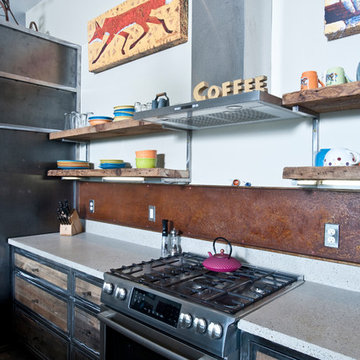
Concrete with recycled glass counters and metal backsplash (made from a roof panel)
Photography by Lynn Donaldson
Imagen de cocina urbana grande abierta con fregadero de doble seno, puertas de armario con efecto envejecido, encimera de vidrio reciclado, salpicadero metalizado, electrodomésticos de acero inoxidable, suelo de cemento y una isla
Imagen de cocina urbana grande abierta con fregadero de doble seno, puertas de armario con efecto envejecido, encimera de vidrio reciclado, salpicadero metalizado, electrodomésticos de acero inoxidable, suelo de cemento y una isla
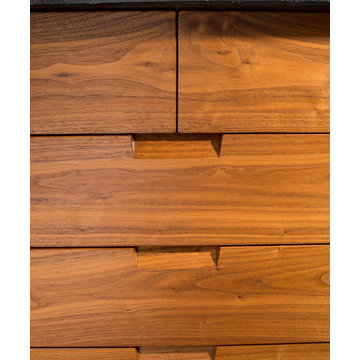
Cabinet detail featuring teak flat-front cabinets with composite glass countertop.
Randall Perry Photography
Imagen de cocina marinera de tamaño medio con una isla, armarios con paneles lisos, puertas de armario de madera oscura, encimera de vidrio reciclado, salpicadero blanco, electrodomésticos de acero inoxidable, fregadero bajoencimera y suelo de pizarra
Imagen de cocina marinera de tamaño medio con una isla, armarios con paneles lisos, puertas de armario de madera oscura, encimera de vidrio reciclado, salpicadero blanco, electrodomésticos de acero inoxidable, fregadero bajoencimera y suelo de pizarra
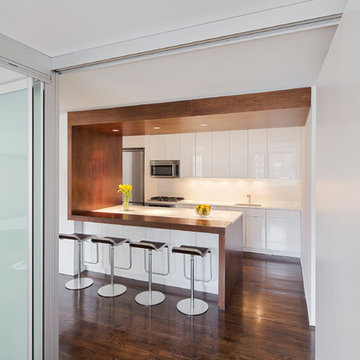
The design of this four bedroom Upper West Side apartment involved the complete renovation of one half of the unit and the remodeling of the other half.
The main living space includes a foyer, lounge, library, kitchen and island. The library can be converted into the fourth bedroom by deploying a series of sliding/folding glass doors together with a pivoting wall panel to separate it from the rest of the living area. The kitchen is delineated as a special space within the open floor plan by virtue of a folded wooden volume around the island - inviting casual congregation and dining.
All three bathrooms were designed with a common language of modern finishes and fixtures, with functional variations depending on their location within the apartment. New closets serve each bedroom as well as the foyer and lounge spaces.
Materials are kept to a limited palette of dark stained wood flooring, American Walnut for bathroom vanities and the kitchen island, white gloss and lacquer finish cabinetry, and translucent glass door panelling with natural anodized aluminum trim. Lightly veined carrara marble lines the bathroom floors and walls.
www.archphoto.com
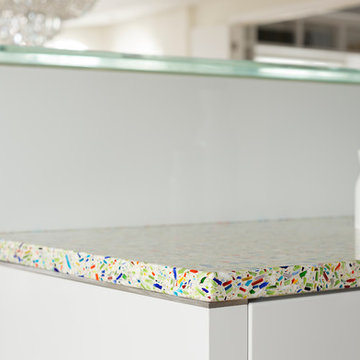
Stark white surroundings with white lacquer cabinetry and solid white glass backsplash allow the Vetrazzo recycled glass surfaces to take center stage and establish a burst of color. Made from trim glass from a stained glass artist's studio these Millefiori sustainable surfaces establish the colors of the rest of the decor.
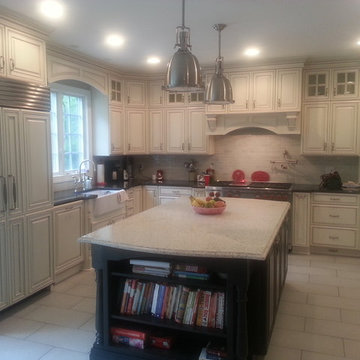
Storm stained finish on maple island cabinets. Coconut paint with pewter glaze perimeter cabinets.
Imagen de cocina tradicional grande con fregadero sobremueble, armarios con paneles con relieve, puertas de armario blancas, encimera de vidrio reciclado, salpicadero blanco, salpicadero de azulejos de piedra, electrodomésticos de acero inoxidable, suelo de baldosas de cerámica y una isla
Imagen de cocina tradicional grande con fregadero sobremueble, armarios con paneles con relieve, puertas de armario blancas, encimera de vidrio reciclado, salpicadero blanco, salpicadero de azulejos de piedra, electrodomésticos de acero inoxidable, suelo de baldosas de cerámica y una isla
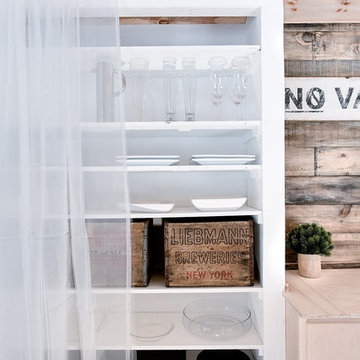
Haas Habitat Room: COOK ( kitchen) F2FOTO
Foto de cocina comedor rústica de tamaño medio con fregadero bajoencimera, armarios con paneles lisos, puertas de armario blancas, encimera de vidrio reciclado, electrodomésticos de acero inoxidable, suelo de cemento, una isla y suelo gris
Foto de cocina comedor rústica de tamaño medio con fregadero bajoencimera, armarios con paneles lisos, puertas de armario blancas, encimera de vidrio reciclado, electrodomésticos de acero inoxidable, suelo de cemento, una isla y suelo gris
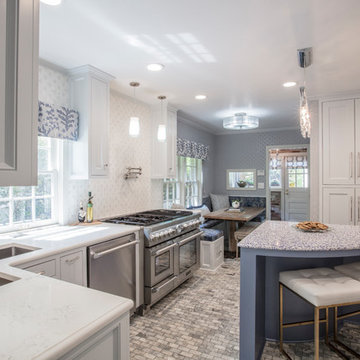
Simon Hurst photography
Imagen de cocina comedor lineal tradicional renovada de tamaño medio con fregadero de doble seno, armarios con paneles empotrados, puertas de armario grises, encimera de vidrio reciclado, salpicadero multicolor, salpicadero con mosaicos de azulejos, electrodomésticos de acero inoxidable, suelo de mármol, una isla, suelo multicolor y encimeras blancas
Imagen de cocina comedor lineal tradicional renovada de tamaño medio con fregadero de doble seno, armarios con paneles empotrados, puertas de armario grises, encimera de vidrio reciclado, salpicadero multicolor, salpicadero con mosaicos de azulejos, electrodomésticos de acero inoxidable, suelo de mármol, una isla, suelo multicolor y encimeras blancas
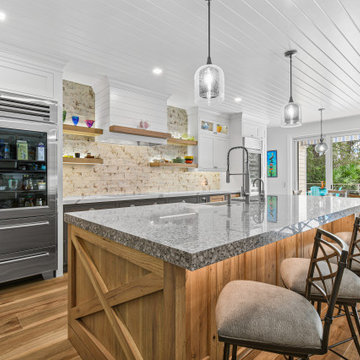
Two Tone Driftwood and Gray kitchen
Shiplap hood with a Hickory Shelf
with Vetrazzo Recycled Glass Gray Island
Imagen de cocina lineal industrial abierta con armarios estilo shaker, puertas de armario grises, encimera de vidrio reciclado y una isla
Imagen de cocina lineal industrial abierta con armarios estilo shaker, puertas de armario grises, encimera de vidrio reciclado y una isla
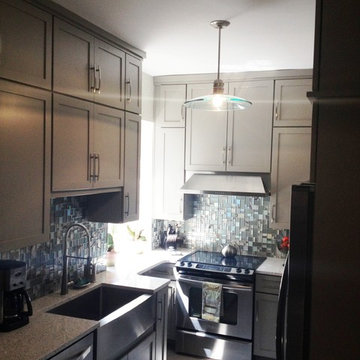
After: 1940's Kitchen Remodel utilized Schuler Cabinetry (exclusively at Lowe's), Curava Recycled Glass Countertops, 12" x 24" Porcelain Floor Tile (Leona Silver Glazed), Whirlpool Stainless Steel Appliances.
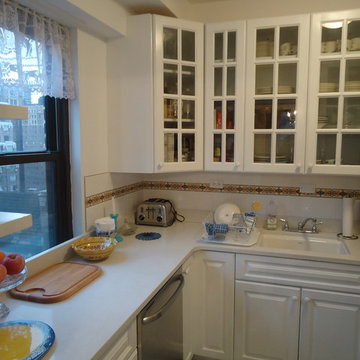
Beautiful Kitchen using custom built cabinetry.White painted wooden cabinetry with traditional glass doors.
Imagen de cocina tradicional con fregadero bajoencimera, armarios con paneles con relieve, puertas de armario blancas, encimera de vidrio reciclado, salpicadero blanco, salpicadero de azulejos de cemento y electrodomésticos de acero inoxidable
Imagen de cocina tradicional con fregadero bajoencimera, armarios con paneles con relieve, puertas de armario blancas, encimera de vidrio reciclado, salpicadero blanco, salpicadero de azulejos de cemento y electrodomésticos de acero inoxidable
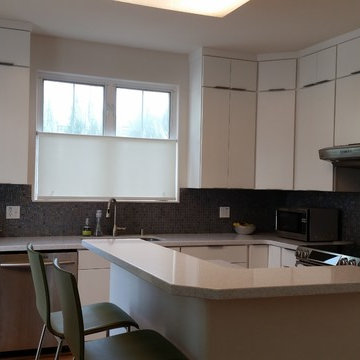
Kraftmaid Cabinetry, Malibu door, dove white cabinets, glass mosaic backsplash, eco white diamond counertops, Avaiable at Lowe's
Diseño de cocina minimalista de tamaño medio con una isla, armarios tipo vitrina, puertas de armario blancas, encimera de vidrio reciclado, salpicadero metalizado, salpicadero de azulejos de vidrio, electrodomésticos de acero inoxidable, fregadero bajoencimera y suelo de madera en tonos medios
Diseño de cocina minimalista de tamaño medio con una isla, armarios tipo vitrina, puertas de armario blancas, encimera de vidrio reciclado, salpicadero metalizado, salpicadero de azulejos de vidrio, electrodomésticos de acero inoxidable, fregadero bajoencimera y suelo de madera en tonos medios
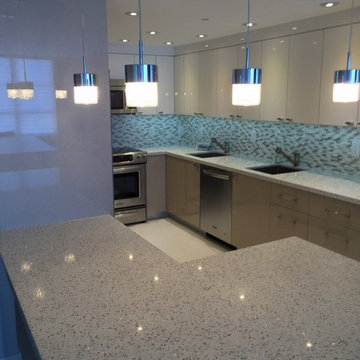
Tzvi Morantz
Foto de cocinas en U minimalista de tamaño medio con despensa, fregadero bajoencimera, armarios con paneles lisos, puertas de armario blancas, encimera de vidrio reciclado, salpicadero verde, salpicadero de azulejos de vidrio, electrodomésticos de acero inoxidable, suelo de baldosas de porcelana y península
Foto de cocinas en U minimalista de tamaño medio con despensa, fregadero bajoencimera, armarios con paneles lisos, puertas de armario blancas, encimera de vidrio reciclado, salpicadero verde, salpicadero de azulejos de vidrio, electrodomésticos de acero inoxidable, suelo de baldosas de porcelana y península
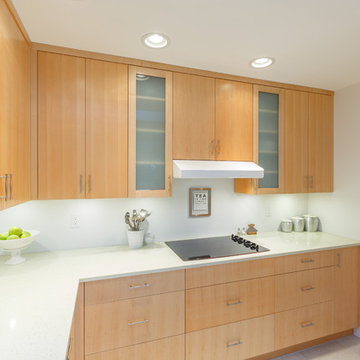
A kitchen that had been remodel in the 80's required a facelift! The homeowner wanted the kitchen very bright with clean lines. With environmental impact being a concern as well, we installed recycled porcelain floor tile and glass countertops. Adding a touch of warmth with the natural maple completed this fresh modern look.
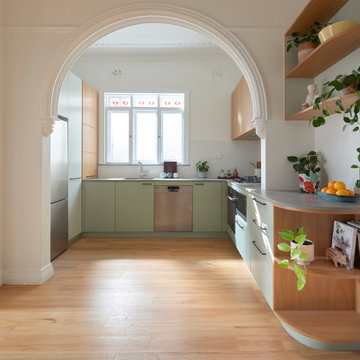
Jed and Renee had been living in their first home together for a little over one year until the arrival of their first born child. They had been putting up with their 1990’s era kitchen but quickly realised it wasn’t up to scratch with the new demands for space and functionality that a child brings.
Jed and Renee’s old kitchen was dark and imposing, lacked bench space and wasted space with inaccessible cupboards on all walls. After experimenting with a few layouts in our CAD program, our solution was to dedicate one wall for tall and deep storage, then on the adjacent and opposite walls create a long wrap-around bench with base level storage below. The bench intersects a dividing wall with an archway into the dining room, nabbing more precious surface space while ensuring the dining walkway is not hindered by rounding off the end corner.
Smart storage such as a Kessebohmer pull-out pantry unit, blind corner baskets and a slide-out appliance shelf accessed by a lift-up door make the most of every nook of this kitchen. Top cupboards housing the rangehood also intersect the kitchen’s dividing wall and continue as open display shelving in the dining room for extra storage and visual balance. Simple black ‘D’ handles are a stylish, functional and affordable hardware choice, as is the grey Bettastone benchtop made from recycled glass.
Jed and Renee loved the colour and grain of Blackbutt timber but realised that too much timber could be overbearing as it was in their old kitchen. Our solution was to create a mix of hand-painted light green doors to break up and provide contrast against the Blackbutt veneer panels. The result is a light and airy kitchen that opens up the room and invites you inward.
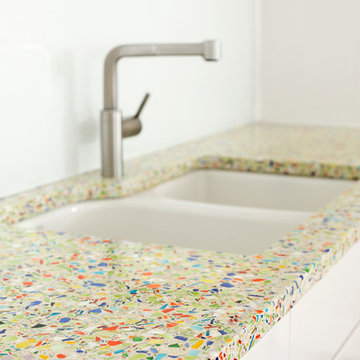
Stark white surroundings with white lacquer cabinetry and solid white glass backsplash allow the Vetrazzo recycled glass surfaces to take center stage and establish a burst of color. Made from trim glass from a stained glass artist's studio these Millefiori sustainable surfaces establish the colors of the rest of the decor.
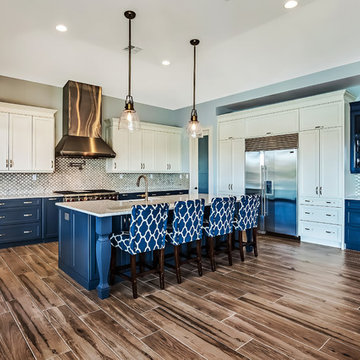
Ejemplo de cocinas en L clásica renovada grande abierta con fregadero sobremueble, armarios estilo shaker, puertas de armario blancas, encimera de vidrio reciclado, salpicadero multicolor, salpicadero de azulejos de porcelana, electrodomésticos de acero inoxidable, suelo de baldosas de porcelana y una isla
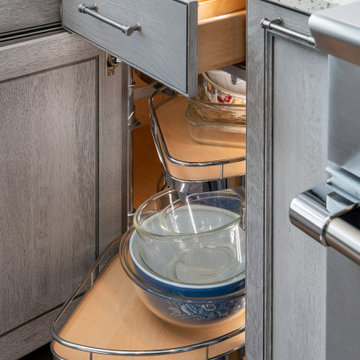
Modelo de cocina tradicional renovada de tamaño medio con fregadero sobremueble, todos los estilos de armarios, puertas de armario grises, encimera de vidrio reciclado, salpicadero multicolor, salpicadero de azulejos tipo metro, electrodomésticos de acero inoxidable, suelo vinílico, una isla, suelo marrón y encimeras multicolor
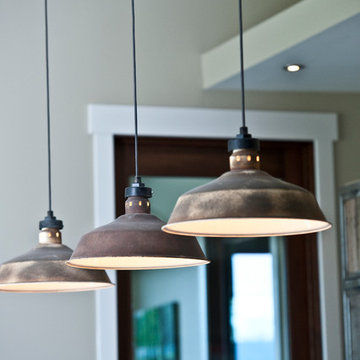
Rewired salvaged light fixtures (pendants)
Photography by Lynn Donaldson
Imagen de cocina urbana grande abierta con fregadero de doble seno, puertas de armario con efecto envejecido, encimera de vidrio reciclado, salpicadero metalizado, electrodomésticos de acero inoxidable, suelo de cemento y una isla
Imagen de cocina urbana grande abierta con fregadero de doble seno, puertas de armario con efecto envejecido, encimera de vidrio reciclado, salpicadero metalizado, electrodomésticos de acero inoxidable, suelo de cemento y una isla
548 ideas para cocinas con encimera de vidrio reciclado
6