481 ideas para cocinas con encimera de piedra caliza y salpicadero de azulejos de piedra
Filtrar por
Presupuesto
Ordenar por:Popular hoy
81 - 100 de 481 fotos
Artículo 1 de 3
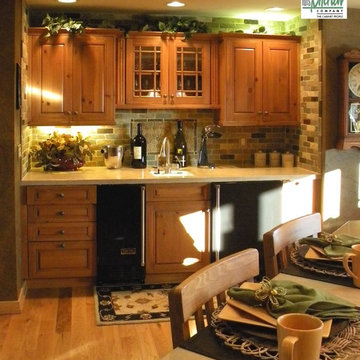
The quintessential wet bar.
Foto de cocinas en U mediterráneo cerrado con fregadero bajoencimera, armarios con paneles con relieve, puertas de armario de madera clara, encimera de piedra caliza, salpicadero multicolor, salpicadero de azulejos de piedra y electrodomésticos negros
Foto de cocinas en U mediterráneo cerrado con fregadero bajoencimera, armarios con paneles con relieve, puertas de armario de madera clara, encimera de piedra caliza, salpicadero multicolor, salpicadero de azulejos de piedra y electrodomésticos negros
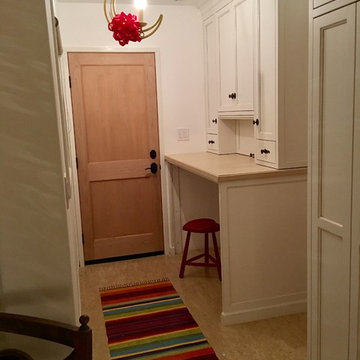
Modelo de cocina de estilo americano de tamaño medio cerrada con fregadero sobremueble, puertas de armario con efecto envejecido, encimera de piedra caliza, salpicadero beige, salpicadero de azulejos de piedra, electrodomésticos de colores, suelo de linóleo y suelo multicolor
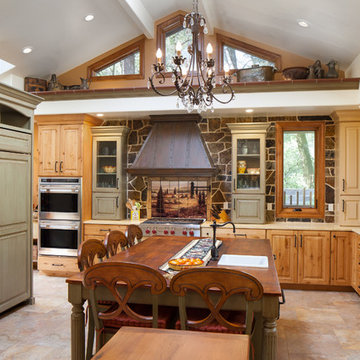
Knotty Alder cabinetry mixed with green and yellow hand painted cabinetry create a stunning warm and inviting farmhouse kitchen.
Kate Falconer Photography
Designer - Shannon Demma
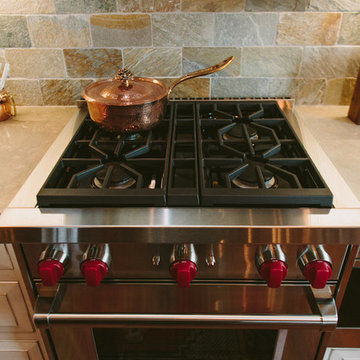
Maria Vicencio Photography
Diseño de cocina rústica grande sin isla con fregadero bajoencimera, armarios con paneles con relieve, puertas de armario blancas, encimera de piedra caliza, salpicadero multicolor, salpicadero de azulejos de piedra, electrodomésticos de acero inoxidable y suelo de madera en tonos medios
Diseño de cocina rústica grande sin isla con fregadero bajoencimera, armarios con paneles con relieve, puertas de armario blancas, encimera de piedra caliza, salpicadero multicolor, salpicadero de azulejos de piedra, electrodomésticos de acero inoxidable y suelo de madera en tonos medios

Every Mom needs a small command center near the kitchen!
Foto de cocina de tamaño medio con fregadero bajoencimera, armarios estilo shaker, puertas de armario de madera oscura, encimera de piedra caliza, salpicadero beige, salpicadero de azulejos de piedra, electrodomésticos de acero inoxidable, suelo de madera clara, dos o más islas y encimeras beige
Foto de cocina de tamaño medio con fregadero bajoencimera, armarios estilo shaker, puertas de armario de madera oscura, encimera de piedra caliza, salpicadero beige, salpicadero de azulejos de piedra, electrodomésticos de acero inoxidable, suelo de madera clara, dos o más islas y encimeras beige
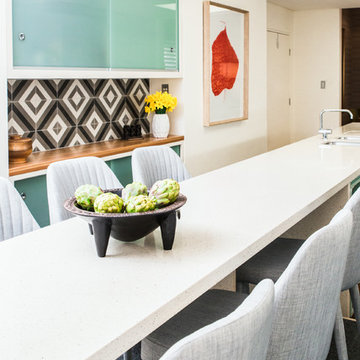
Susan Papazian Photography
Modelo de cocina comedor retro de tamaño medio con fregadero de doble seno, armarios tipo vitrina, puertas de armario verdes, encimera de piedra caliza, salpicadero multicolor, salpicadero de azulejos de piedra, electrodomésticos de acero inoxidable, suelo de madera clara y una isla
Modelo de cocina comedor retro de tamaño medio con fregadero de doble seno, armarios tipo vitrina, puertas de armario verdes, encimera de piedra caliza, salpicadero multicolor, salpicadero de azulejos de piedra, electrodomésticos de acero inoxidable, suelo de madera clara y una isla
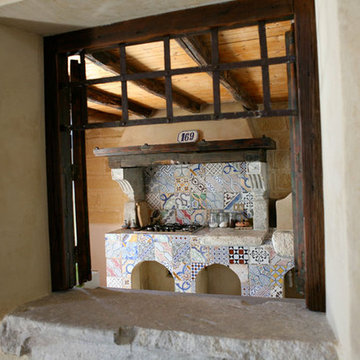
Antique French country side sink with a whimsical limestone brass faucet. This Southern Mediterranean kitchen was designed with antique limestone elements by Ancient Surfaces.
Time to infuse a small piece of Italy in your own home.
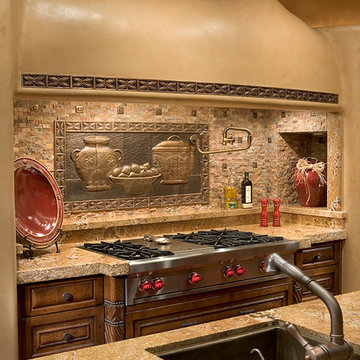
Southwestern style, galley kitchen. Counters are made from limestone, and the backsplash is stone tiles.
Architect: Urban Design Associates
Interior Designer: Bess Jones
Builder: Manship Builders
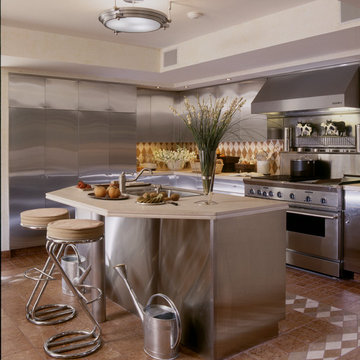
The kitchen's color palette is a careful blend of warm and cool colors, smooth and rough textures, old an new things. Luminous stainless steel cabinets are offset by tumbled marble flooring and backsplash tiles in warm each tones of sienna, ivory and straw. Monochromatic limestone countertops are complemented by the swirling pattern of the ash burl topped dining table. State of the art kitchen equipment abound. It is an ideal place for this Carnegie Hill family of four to relax.
The kitchen area has a simple layout with the handy working triangle design between range, refrigerator, and sink. There is ample counter space and plenty of storage including tall utility and pantry cabinets. The stainless steel cabinet surfaces are easy to maintain, and the limestone counters have been sealed to resist stains.
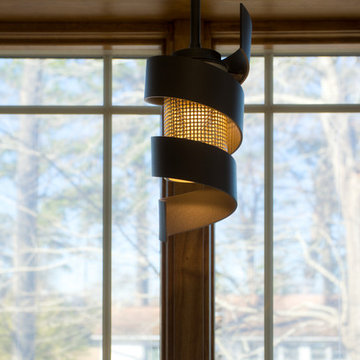
Aware of the financial investment clients put into their homes, I combine my business and design expertise while working with each client to understand their taste, enhance their style and create spaces they will enjoy for years to come.
It’s been said that I have a “good” eye. I won’t discount that statement and I’d add I have an affinity to people, places and things that tell a story. My clients benefit from my passion and ability to turn their homes into finely curated spaces through the use of beautiful textiles, amazing lighting and furniture pieces that are as timeless as they are wonderfully unique. I enjoy the creative process and work with people who are building their dream homes, remodeling existing homes or desire a fresh take on a well lived-in space.
I see the client–designer relationship as a partnership with a desire to deliver an end result that exceeds my client’s expectations. I approach each project with professionalism, unparalleled excitement and a commitment for designing homes that are as livable as they are beautiful.
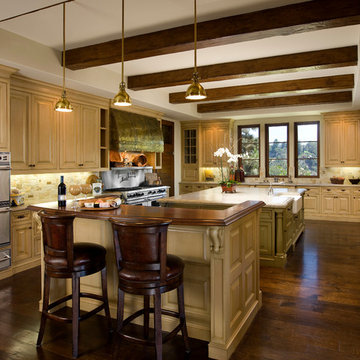
Jim Bartsch
Foto de cocina extra grande con fregadero sobremueble, armarios con rebordes decorativos, puertas de armario beige, encimera de piedra caliza, salpicadero beige, salpicadero de azulejos de piedra, electrodomésticos de acero inoxidable, suelo de madera oscura y dos o más islas
Foto de cocina extra grande con fregadero sobremueble, armarios con rebordes decorativos, puertas de armario beige, encimera de piedra caliza, salpicadero beige, salpicadero de azulejos de piedra, electrodomésticos de acero inoxidable, suelo de madera oscura y dos o más islas
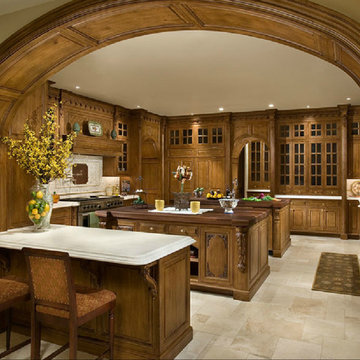
Ejemplo de cocinas en U mediterráneo extra grande con fregadero sobremueble, armarios con paneles con relieve, puertas de armario de madera oscura, encimera de piedra caliza, salpicadero blanco, salpicadero de azulejos de piedra, electrodomésticos de acero inoxidable, suelo de piedra caliza, dos o más islas y suelo beige
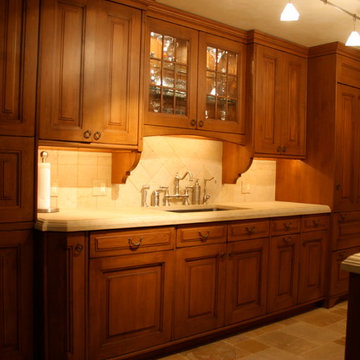
This kitchen took many months to plan, because the owner/cook wanted so many specific things within the kitchen, and yet had so little space. The entire wall space available for cabinets was
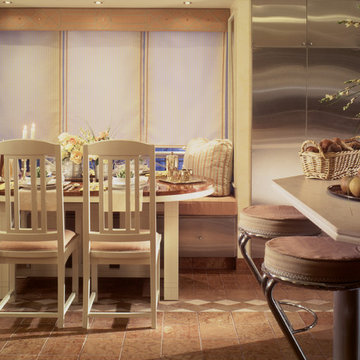
The dining area teams up a wooden oval table with cream colored "Ora" chairs designed by David Estreich of David Estreich Architects. The classic club chair is also an Estreich design. The sitting area is designed to be a kind of family salon. Its focal point is the fireplace with a polished cast iron mantle int eh American Empire style of 1906. Bookcases, made of the stainless steel kitchen cabinets, flank the fireplace. Above the banquette hang six original chromolithographs of New York State vineyard grapes. The Doris Leslie Blau area rug is a Caucasian Kazak rule from the early 20th century.
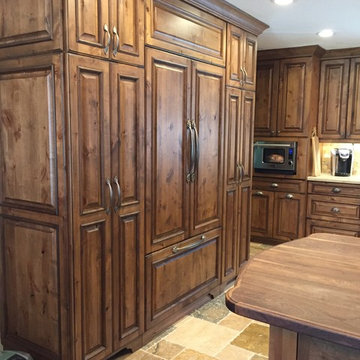
This section of the kitchen remodel features a 42" JennAir built-in refrigerator with cabinet matching panels. It is flanked by two 27" wide pantry cabinets with pullout trays. The Wood is Rustic Alder in a full overlay door, raised panel with applied moulding. Finish is Sherwood Fruitwood with a Black Walnut glaze. Features custom cut French Style toe boards.
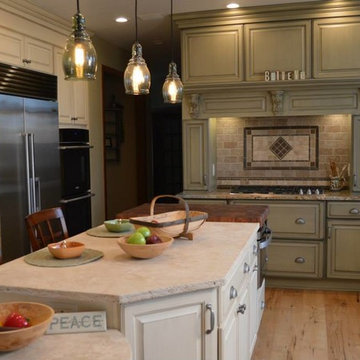
A large kitchen is remodeled using cabinets made by the Custom Cupboards Company and the designers at Studio 76 specified a cooking wall of cabinetry in a soft gray-green glazed finish, distinctive from the other working zones. A large gas cooktop with two roomy drawers for cookware beneath is centered with the custom designed tiled backsplash from Daltile. Narrow shelves to the right of the cooktop cleverly allow for easy slide-in storage of mixers and other baking supplies. An engineered hardwood floor is paired with 3 different countertop finishes, including a mahogany butcher block, limestone Durango and Crystal Gold granite on the perimeter. This classic traditional kitchen has a touch of farmhouse charm.
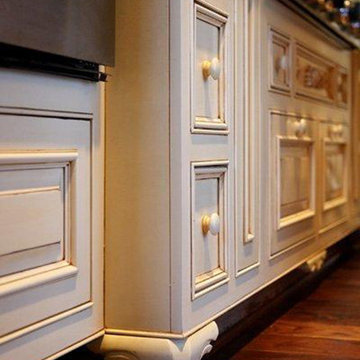
• Solid walnut flooring
• Jerusalem gold limestone countertops
• Tea-stained cabinets, Walnut island
• Ceiling features hand scraped walnut beams
• Custom curved limestone hood over viking stove
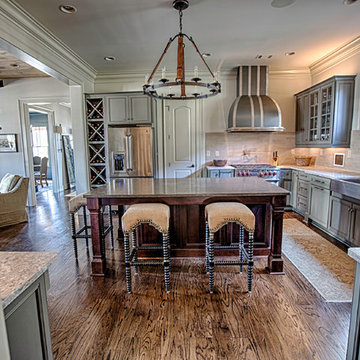
Photography: Lance Holloway
Foto de cocinas en U rústico grande abierto con fregadero sobremueble, armarios con paneles lisos, puertas de armario grises, encimera de piedra caliza, salpicadero beige, salpicadero de azulejos de piedra, electrodomésticos de acero inoxidable, suelo de madera en tonos medios y una isla
Foto de cocinas en U rústico grande abierto con fregadero sobremueble, armarios con paneles lisos, puertas de armario grises, encimera de piedra caliza, salpicadero beige, salpicadero de azulejos de piedra, electrodomésticos de acero inoxidable, suelo de madera en tonos medios y una isla
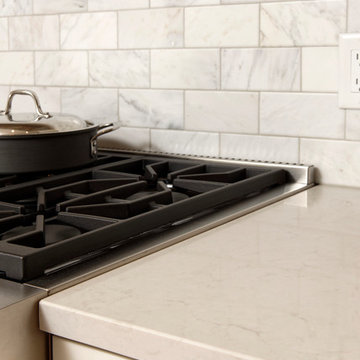
Arlington, Virginia Transitional Kitchen
#JenniferGilmer
http://www.gilmerkitchens.com/
Photography by Bob Narod
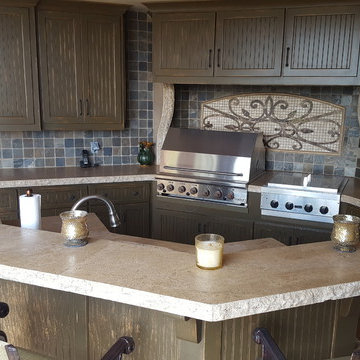
T. Lail
Foto de cocina mediterránea grande con fregadero de un seno, armarios con rebordes decorativos, puertas de armario con efecto envejecido, salpicadero verde, salpicadero de azulejos de piedra, electrodomésticos de acero inoxidable, suelo de piedra caliza, una isla y encimera de piedra caliza
Foto de cocina mediterránea grande con fregadero de un seno, armarios con rebordes decorativos, puertas de armario con efecto envejecido, salpicadero verde, salpicadero de azulejos de piedra, electrodomésticos de acero inoxidable, suelo de piedra caliza, una isla y encimera de piedra caliza
481 ideas para cocinas con encimera de piedra caliza y salpicadero de azulejos de piedra
5