392 ideas para cocinas con encimera de piedra caliza y península
Filtrar por
Presupuesto
Ordenar por:Popular hoy
81 - 100 de 392 fotos
Artículo 1 de 3
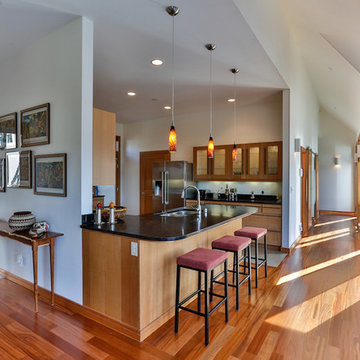
Modelo de cocina minimalista de tamaño medio con fregadero bajoencimera, armarios estilo shaker, puertas de armario de madera clara, encimera de piedra caliza, electrodomésticos de acero inoxidable, suelo de madera clara, península, salpicadero multicolor, salpicadero de azulejos de cerámica y suelo beige
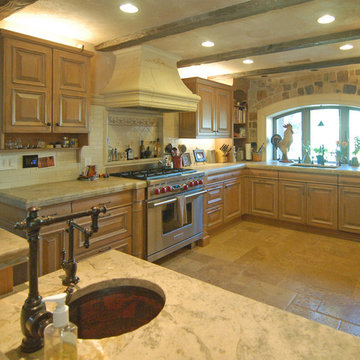
When the homeowners decided to move from San Francisco to the Central Coast, they were looking for a more relaxed lifestyle, a unique place to call their own, and an environment conducive to raising their young children. They found it all in San Luis Obispo. They had owned a house here in SLO for several years that they had used as a rental. As the homeowners own and run a contracting business and relocation was not impossible, they decided to move their business and make this SLO rental into their dream home.
As a rental, the house was in a bare-bones condition. The kitchen had old white cabinets, boring white tile counters, and a horrendous vinyl tile floor. Not only was the kitchen out-of-date and old-fashioned, it was also pretty worn out. The tiles were cracking and the grout was stained, the cabinet doors were sagging, and the appliances were conflicting (ie: you could not open the stove and dishwasher at the same time).
To top it all off, the kitchen was just too small for the custom home the homeowners wanted to create.
Thus enters San Luis Kitchen. At the beginning of their quest to remodel, the homeowners visited San Luis Kitchen’s showroom and fell in love with our Tuscan Grotto display. They sat down with our designers and together we worked out the scope of the project, the budget for cabinetry and how that fit into their overall budget, and then we worked on the new design for the home starting with the kitchen.
As the homeowners felt the kitchen was cramped, it was decided to expand by moving the window wall out onto the existing porch. Besides the extra space gained, moving the wall brought the kitchen window out from under the porch roof – increasing the natural light available in the space. (It really helps when the homeowner both understands building and can do his own contracting and construction.) A new arched window and stone clad wall now highlights the end of the kitchen. As we gained wall space, we were able to move the range and add a plaster hood, creating a focal nice focal point for the kitchen.
The other long wall now houses a Sub-Zero refrigerator and lots of counter workspace. Then we completed the kitchen by adding a wrap-around wet bar extending into the old dining space. We included a pull-out pantry unit with open shelves above it, wine cubbies, a cabinet for glassware recessed into the wall, under-counter refrigerator drawers, sink base and trash cabinet, along with a decorative bookcase cabinet and bar seating. Lots of function in this corner of the kitchen; a bar for entertaining and a snack station for the kids.
After the kitchen design was finalized and ordered, the homeowners turned their attention to the rest of the house. They asked San Luis Kitchen to help with their master suite, a guest bath, their home control center (essentially a deck tucked under the main staircase) and finally their laundry room. Here are the photos:
I wish I could show you the rest of the house. The homeowners took a poor rental house and turned it into a showpiece! They added custom concrete floors, unique fiber optic lighting, large picture windows, and much more. There is now an outdoor kitchen complete with pizza oven, an outdoor shower and exquisite garden. They added a dedicated dog run to the side yard for their pooches and a rooftop deck at the very peak. Such a fun house.
Wood-Mode Fine Custom Cabinetry, Barcelona
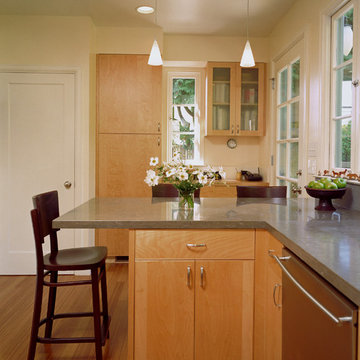
Foto de cocinas en L tradicional renovada de tamaño medio con fregadero bajoencimera, armarios con paneles lisos, puertas de armario de madera clara, encimera de piedra caliza, salpicadero de losas de piedra, electrodomésticos de acero inoxidable, suelo de madera en tonos medios y península
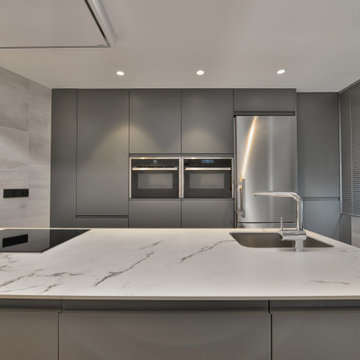
Reforma integral de cocina.
Puertas lisas en laca mate gris antracita con tacto seda y tirador integrado.
Porcelánico de gran formato en paredes.
Suelo laminado en toda la vivienda.
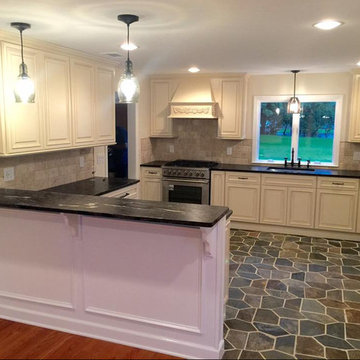
Modelo de cocina tradicional de tamaño medio con fregadero bajoencimera, armarios con paneles con relieve, puertas de armario beige, encimera de piedra caliza, salpicadero verde, salpicadero de azulejos de piedra, electrodomésticos de acero inoxidable, suelo de baldosas de cerámica, península y suelo multicolor
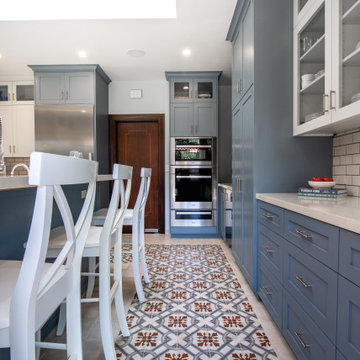
Our new clients lived in a charming Spanish-style house in the historic Larchmont area of Los Angeles. Their kitchen, which was obviously added later, was devoid of style and desperately needed a makeover. While they wanted the latest in appliances they did want their new kitchen to go with the style of their house. The en trend choices of patterned floor tile and blue cabinets were the catalysts for pulling the whole look together.
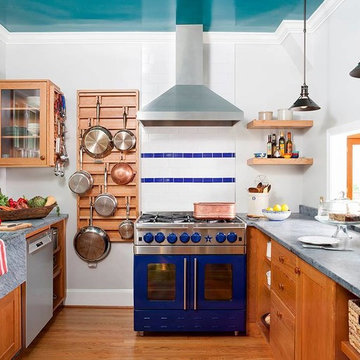
Foto de cocina de estilo americano de tamaño medio con fregadero sobremueble, armarios con paneles empotrados, puertas de armario marrones, encimera de piedra caliza, salpicadero blanco, salpicadero de azulejos tipo metro, electrodomésticos de colores, suelo de madera oscura, península, suelo marrón y encimeras grises
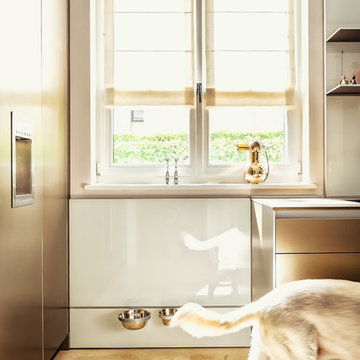
matthias baumbach
Modelo de cocinas en U actual grande abierto con fregadero bajoencimera, armarios con paneles lisos, puertas de armario beige, encimera de piedra caliza, salpicadero blanco, salpicadero de vidrio templado, electrodomésticos de acero inoxidable, suelo de piedra caliza, península, suelo beige y encimeras marrones
Modelo de cocinas en U actual grande abierto con fregadero bajoencimera, armarios con paneles lisos, puertas de armario beige, encimera de piedra caliza, salpicadero blanco, salpicadero de vidrio templado, electrodomésticos de acero inoxidable, suelo de piedra caliza, península, suelo beige y encimeras marrones
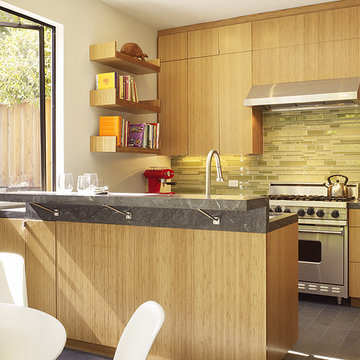
The inspiration for the remodel of this San Francisco Victorian came from an unlikely source – the owner’s modern-day cabinet of curiosities, brimming with jars filled with preserved aquatic body parts and specimens. This room now becomes the heart of the home, with glimpses into the collection a constant presence from every space. A partially translucent glass wall (derived from the genetic code of a Harbor Seal) and shelving system protects the collection and divides the owner’s study from the adjacent family room.
Photography - Matthew Millman
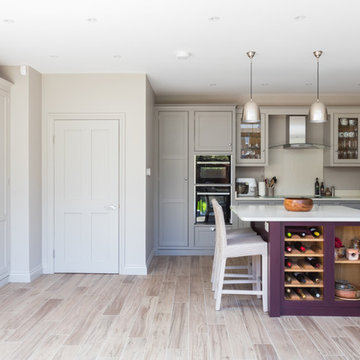
Elina Pasok
Ejemplo de cocina contemporánea de tamaño medio con fregadero de doble seno, armarios estilo shaker, encimera de piedra caliza, electrodomésticos de acero inoxidable, península y suelo gris
Ejemplo de cocina contemporánea de tamaño medio con fregadero de doble seno, armarios estilo shaker, encimera de piedra caliza, electrodomésticos de acero inoxidable, península y suelo gris
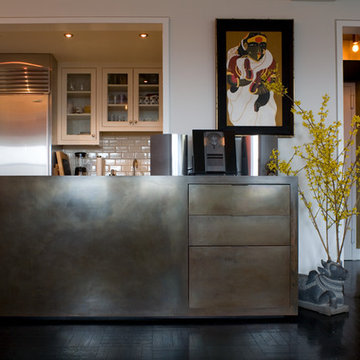
Ejemplo de cocina clásica renovada pequeña con armarios tipo vitrina, puertas de armario blancas, encimera de piedra caliza, salpicadero blanco, salpicadero de azulejos tipo metro, electrodomésticos de acero inoxidable, suelo de baldosas de terracota y península
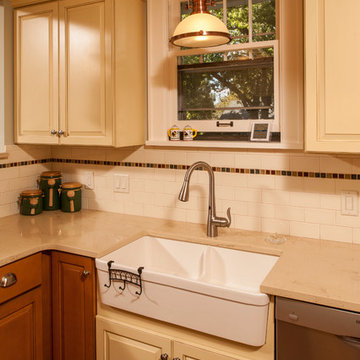
Photography by: Steve Whitsitt
Ejemplo de cocina de estilo de casa de campo con salpicadero blanco, salpicadero de azulejos tipo metro, electrodomésticos de acero inoxidable, fregadero sobremueble, armarios con paneles con relieve, puertas de armario amarillas, encimera de piedra caliza, suelo de madera en tonos medios y península
Ejemplo de cocina de estilo de casa de campo con salpicadero blanco, salpicadero de azulejos tipo metro, electrodomésticos de acero inoxidable, fregadero sobremueble, armarios con paneles con relieve, puertas de armario amarillas, encimera de piedra caliza, suelo de madera en tonos medios y península
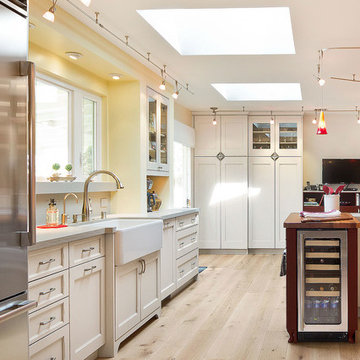
Transitional Kitchen designed by the award winning team at DDK in Pasadena, CA
Photography:
J Jorgensen - Architectural Photographer
Imagen de cocina clásica renovada de tamaño medio con fregadero sobremueble, armarios con paneles con relieve, puertas de armario blancas, encimera de piedra caliza, salpicadero verde, electrodomésticos de acero inoxidable, suelo de madera clara y península
Imagen de cocina clásica renovada de tamaño medio con fregadero sobremueble, armarios con paneles con relieve, puertas de armario blancas, encimera de piedra caliza, salpicadero verde, electrodomésticos de acero inoxidable, suelo de madera clara y península
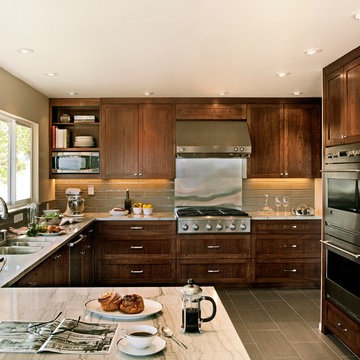
The kitchen from the dining room.
Ejemplo de cocina actual de tamaño medio con fregadero de doble seno, armarios con paneles empotrados, puertas de armario de madera en tonos medios, salpicadero verde, electrodomésticos de acero inoxidable, península, encimera de piedra caliza, salpicadero de azulejos de vidrio, suelo de baldosas de cerámica y suelo gris
Ejemplo de cocina actual de tamaño medio con fregadero de doble seno, armarios con paneles empotrados, puertas de armario de madera en tonos medios, salpicadero verde, electrodomésticos de acero inoxidable, península, encimera de piedra caliza, salpicadero de azulejos de vidrio, suelo de baldosas de cerámica y suelo gris
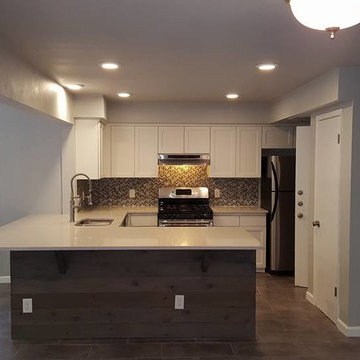
Ejemplo de cocinas en L clásica renovada de tamaño medio abierta con fregadero bajoencimera, salpicadero multicolor, salpicadero de azulejos de vidrio, armarios estilo shaker, puertas de armario blancas, encimera de piedra caliza, electrodomésticos de acero inoxidable, suelo de baldosas de porcelana y península

Modelo de cocina minimalista de tamaño medio abierta con fregadero bajoencimera, armarios con paneles lisos, puertas de armario de madera en tonos medios, encimera de piedra caliza, salpicadero azul, salpicadero de vidrio templado, electrodomésticos de acero inoxidable, suelo de madera clara y península
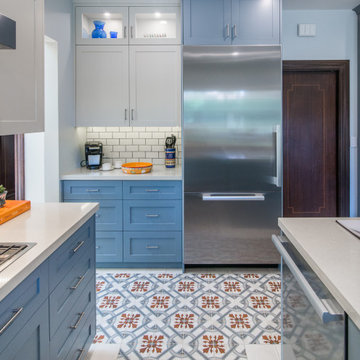
Our new clients lived in a charming Spanish-style house in the historic Larchmont area of Los Angeles. Their kitchen, which was obviously added later, was devoid of style and desperately needed a makeover. While they wanted the latest in appliances they did want their new kitchen to go with the style of their house. The en trend choices of patterned floor tile and blue cabinets were the catalysts for pulling the whole look together.
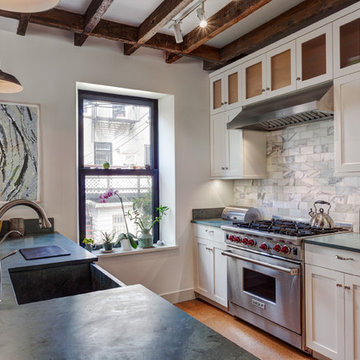
Foto de cocina lineal campestre de tamaño medio con fregadero sobremueble, armarios estilo shaker, puertas de armario blancas, encimera de piedra caliza, salpicadero blanco, salpicadero de azulejos de piedra, electrodomésticos de acero inoxidable, suelo de corcho y península
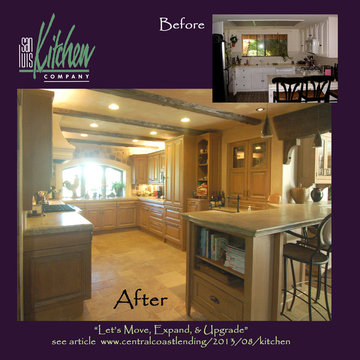
Tuscan design using a burnished & glazed finish on oak cabinets by Wood-Mode. The columns either side of the range pull out with spice and bottle storage behind. The curved profile of the top drawer-heads extends around the kitchen.
When the homeowners decided to move from San Francisco to the Central Coast, they were looking for a more relaxed lifestyle, a unique place to call their own, and an environment conducive to raising their young children. They found it all in San Luis Obispo. They had owned a house here in SLO for several years that they had used as a rental. As the homeowners own and run a contracting business and relocation was not impossible, they decided to move their business and make this SLO rental into their dream home.
As a rental, the house was in a bare-bones condition. The kitchen had old white cabinets, boring white tile counters, and a horrendous vinyl tile floor. Not only was the kitchen out-of-date and old-fashioned, it was also pretty worn out. The tiles were cracking and the grout was stained, the cabinet doors were sagging, and the appliances were conflicting (ie: you could not open the stove and dishwasher at the same time).
To top it all off, the kitchen was just too small for the custom home the homeowners wanted to create.
Thus enters San Luis Kitchen. At the beginning of their quest to remodel, the homeowners visited San Luis Kitchen’s showroom and fell in love with our Tuscan Grotto display. They sat down with our designers and together we worked out the scope of the project, the budget for cabinetry and how that fit into their overall budget, and then we worked on the new design for the home starting with the kitchen.
As the homeowners felt the kitchen was cramped, it was decided to expand by moving the window wall out onto the existing porch. Besides the extra space gained, moving the wall brought the kitchen window out from under the porch roof – increasing the natural light available in the space. (It really helps when the homeowner both understands building and can do his own contracting and construction.) A new arched window and stone clad wall now highlights the end of the kitchen. As we gained wall space, we were able to move the range and add a plaster hood, creating a focal nice focal point for the kitchen.
The other long wall now houses a Sub-Zero refrigerator and lots of counter workspace. Then we completed the kitchen by adding a wrap-around wet bar extending into the old dining space. We included a pull-out pantry unit with open shelves above it, wine cubbies, a cabinet for glassware recessed into the wall, under-counter refrigerator drawers, sink base and trash cabinet, along with a decorative bookcase cabinet and bar seating. Lots of function in this corner of the kitchen; a bar for entertaining and a snack station for the kids.
After the kitchen design was finalized and ordered, the homeowners turned their attention to the rest of the house. They asked San Luis Kitchen to help with their master suite, a guest bath, their home control center (essentially a deck tucked under the main staircase) and finally their laundry room. Here are the photos:
I wish I could show you the rest of the house. The homeowners took a poor rental house and turned it into a showpiece! They added custom concrete floors, unique fiber optic lighting, large picture windows, and much more. There is now an outdoor kitchen complete with pizza oven, an outdoor shower and exquisite garden. They added a dedicated dog run to the side yard for their pooches and a rooftop deck at the very peak. Such a fun house.
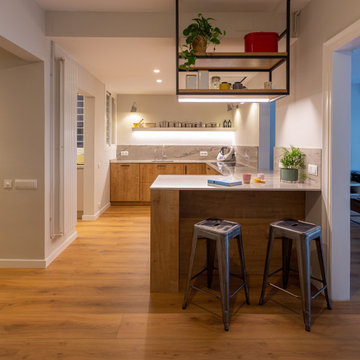
Reforma de cocina a cargo de la empresa Meine Kuchen en Barcelona.
Fotografías: Julen Esnal
Foto de cocinas en U actual grande abierto con fregadero de un seno, puertas de armario de madera oscura, encimera de piedra caliza, salpicadero beige, salpicadero de piedra caliza, electrodomésticos de acero inoxidable, suelo de madera en tonos medios, península, suelo marrón, encimeras beige y bandeja
Foto de cocinas en U actual grande abierto con fregadero de un seno, puertas de armario de madera oscura, encimera de piedra caliza, salpicadero beige, salpicadero de piedra caliza, electrodomésticos de acero inoxidable, suelo de madera en tonos medios, península, suelo marrón, encimeras beige y bandeja
392 ideas para cocinas con encimera de piedra caliza y península
5