3.091 ideas para cocinas con encimera de mármol y electrodomésticos blancos
Filtrar por
Presupuesto
Ordenar por:Popular hoy
161 - 180 de 3091 fotos
Artículo 1 de 3

We removed half the full wall between the Living Room and Kitchen, and built an arched opening to make the space seem like it had always been there. The opening brought in light, and allowed us to add an island, which greatly increased our storage space and functionality in the kitchen.
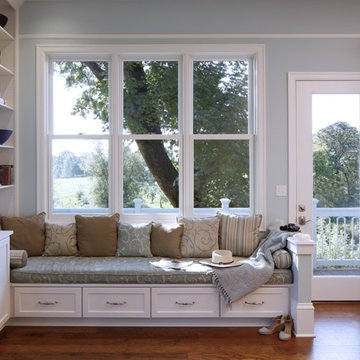
Jen Pywell Photography
Ejemplo de cocina comedor tradicional extra grande con fregadero sobremueble, armarios con paneles empotrados, puertas de armario blancas, encimera de mármol, salpicadero blanco, salpicadero de azulejos tipo metro, electrodomésticos blancos, suelo de madera en tonos medios y una isla
Ejemplo de cocina comedor tradicional extra grande con fregadero sobremueble, armarios con paneles empotrados, puertas de armario blancas, encimera de mármol, salpicadero blanco, salpicadero de azulejos tipo metro, electrodomésticos blancos, suelo de madera en tonos medios y una isla

Download our free ebook, Creating the Ideal Kitchen. DOWNLOAD NOW
For many, extra time at home during COVID left them wanting more from their homes. Whether you realized the shortcomings of your space or simply wanted to combat boredom, a well-designed and functional home was no longer a want, it became a need. Tina found herself wanting more from her Old Irving Park home and reached out to The Kitchen Studio about adding function to her kitchen to make the most of the available real estate.
At the end of the day, there is nothing better than returning home to a bright and happy space you love. And this kitchen wasn’t that for Tina. Dark and dated, with a palette from the past and features that didn’t make the most of the available square footage, this remodel required vision and a fresh approach to the space. Lead designer, Stephanie Cole’s main design goal was better flow, while adding greater functionality with organized storage, accessible open shelving, and an overall sense of cohesion with the adjoining family room.
The original kitchen featured a large pizza oven, which was rarely used, yet its footprint limited storage space. The nearby pantry had become a catch-all, lacking the organization needed in the home. The initial plan was to keep the pizza oven, but eventually Tina realized she preferred the design possibilities that came from removing this cumbersome feature, with the goal of adding function throughout the upgraded and elevated space. Eliminating the pantry added square footage and length to the kitchen for greater function and more storage. This redesigned space reflects how she lives and uses her home, as well as her love for entertaining.
The kitchen features a classic, clean, and timeless palette. White cabinetry, with brass and bronze finishes, contrasts with rich wood flooring, and lets the large, deep blue island in Woodland’s custom color Harbor – a neutral, yet statement color – draw your eye.
The kitchen was the main priority. In addition to updating and elevating this space, Tina wanted to maximize what her home had to offer. From moving the location of the patio door and eliminating a window to removing an existing closet in the mudroom and the cluttered pantry, the kitchen footprint grew. Once the floorplan was set, it was time to bring cohesion to her home, creating connection between the kitchen and surrounding spaces.
The color palette carries into the mudroom, where we added beautiful new cabinetry, practical bench seating, and accessible hooks, perfect for guests and everyday living. The nearby bar continues the aesthetic, with stunning Carrara marble subway tile, hints of brass and bronze, and a design that further captures the vibe of the kitchen.
Every home has its unique design challenges. But with a fresh perspective and a bit of creativity, there is always a way to give the client exactly what they want [and need]. In this particular kitchen, the existing soffits and high slanted ceilings added a layer of complexity to the lighting layout and upper perimeter cabinets.
While a space needs to look good, it also needs to function well. This meant making the most of the height of the room and accounting for the varied ceiling features, while also giving Tina everything she wanted and more. Pendants and task lighting paired with an abundance of natural light amplify the bright aesthetic. The cabinetry layout and design compliments the soffits with subtle profile details that bring everything together. The tile selections add visual interest, drawing the eye to the focal area above the range. Glass-doored cabinets further customize the space and give the illusion of even more height within the room.
While her family may be grown and out of the house, Tina was focused on adding function without sacrificing a stunning aesthetic and dreamy finishes that make the kitchen the gathering place of any home. It was time to love her kitchen again, and if you’re wondering what she loves most, it’s the niche with glass door cabinetry and open shelving for display paired with the marble mosaic backsplash over the range and complimenting hood. Each of these features is a stunning point of interest within the kitchen – both brag-worthy additions to a perimeter layout that previously felt limited and lacking.
Whether your remodel is the result of special needs in your home or simply the excitement of focusing your energy on creating a fun new aesthetic, we are here for it. We love a good challenge because there is always a way to make a space better – adding function and beauty simultaneously.

Modelo de cocinas en L blanca y madera contemporánea grande abierta con fregadero bajoencimera, todos los estilos de armarios, puertas de armario de madera clara, encimera de mármol, salpicadero blanco, salpicadero de mármol, electrodomésticos blancos, suelo de baldosas de porcelana, una isla, suelo blanco, encimeras blancas y madera

Fully custom kitchen remodel with red marble countertops, red Fireclay tile backsplash, white Fisher + Paykel appliances, and a custom wrapped brass vent hood. Pendant lights by Anna Karlin, styling and design by cityhomeCOLLECTIVE
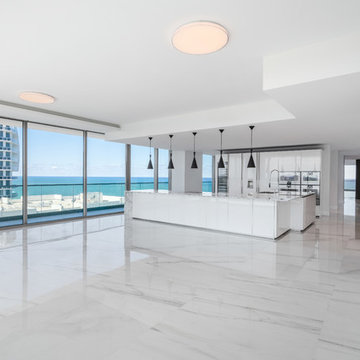
Ejemplo de cocina minimalista grande abierta con fregadero bajoencimera, armarios con paneles lisos, puertas de armario blancas, encimera de mármol, electrodomésticos blancos, suelo de mármol, una isla, suelo blanco y encimeras blancas
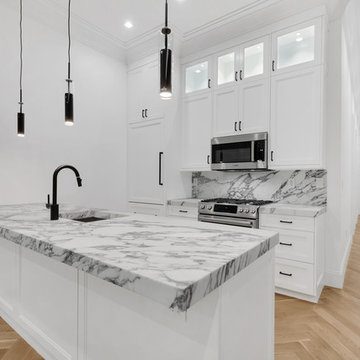
Full custom white kitchen. Panle ready appliances and Marble counterop & backsplash
Diseño de cocina comedor moderna de tamaño medio con fregadero bajoencimera, armarios con paneles empotrados, puertas de armario blancas, encimera de mármol, salpicadero negro, salpicadero de mármol, electrodomésticos blancos, suelo de madera clara, una isla, suelo blanco y encimeras negras
Diseño de cocina comedor moderna de tamaño medio con fregadero bajoencimera, armarios con paneles empotrados, puertas de armario blancas, encimera de mármol, salpicadero negro, salpicadero de mármol, electrodomésticos blancos, suelo de madera clara, una isla, suelo blanco y encimeras negras
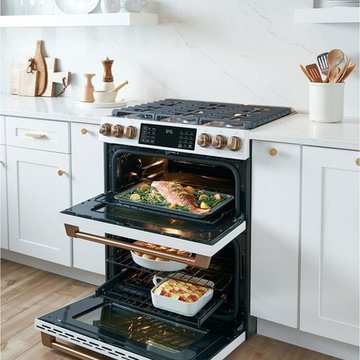
It's time appliances had a personality. Yours. Give your kitchen a a personalized touch with custom hardware in four different finishes. Shop the full line of GE Café - The Matte Collection appliances including gas ranges, dishwashers, refrigerators, microwaves, cooktops, ovens, and hoods.
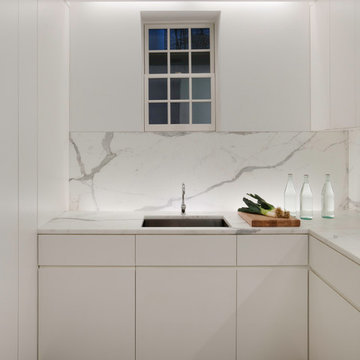
Modelo de cocinas en L moderna con fregadero bajoencimera, armarios con paneles lisos, puertas de armario blancas, encimera de mármol, salpicadero blanco, salpicadero de mármol, electrodomésticos blancos, suelo de pizarra, suelo gris y encimeras blancas

Imagen de cocinas en U mediterráneo cerrado con armarios con paneles empotrados, puertas de armario blancas, encimera de mármol, salpicadero verde, salpicadero de azulejos de piedra, electrodomésticos blancos, suelo de baldosas de terracota, una isla y suelo beige
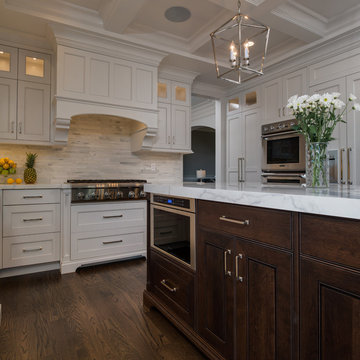
Diseño de cocinas en U tradicional renovado grande abierto con fregadero bajoencimera, armarios estilo shaker, puertas de armario blancas, encimera de mármol, salpicadero blanco, salpicadero de azulejos en listel, electrodomésticos blancos, suelo de madera oscura y una isla
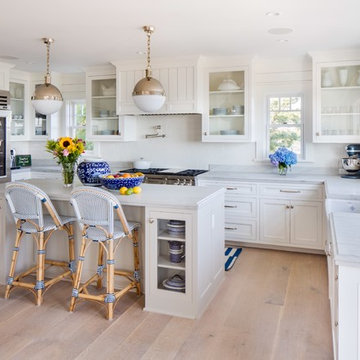
Diseño de cocina tradicional renovada grande con armarios tipo vitrina, puertas de armario blancas, salpicadero blanco, electrodomésticos blancos, una isla, fregadero sobremueble, suelo de madera clara y encimera de mármol
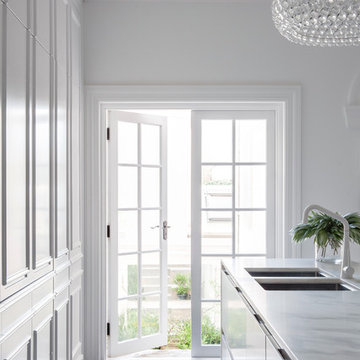
Recently, Liebke Projects joined the team at Minosa Design to refresh a then rundown three level 1900’s Victorian terrace in Woollahra, resulting in this stylish, clean ‘Hidden Kitchen’.
BUILD Liebke Projects
DESIGN Minosa Design
IMAGES Nicole England
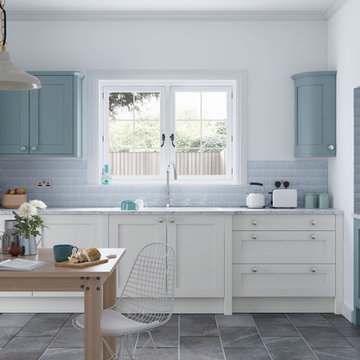
Farringdon Shaker in Bespoke Winter Teal and Stocked Porcelain. First Impressions Kitchens
Ejemplo de cocina de estilo de casa de campo de tamaño medio sin isla con armarios estilo shaker, puertas de armario blancas, salpicadero azul, salpicadero de azulejos tipo metro, fregadero encastrado, encimera de mármol, suelo de baldosas de cerámica y electrodomésticos blancos
Ejemplo de cocina de estilo de casa de campo de tamaño medio sin isla con armarios estilo shaker, puertas de armario blancas, salpicadero azul, salpicadero de azulejos tipo metro, fregadero encastrado, encimera de mármol, suelo de baldosas de cerámica y electrodomésticos blancos
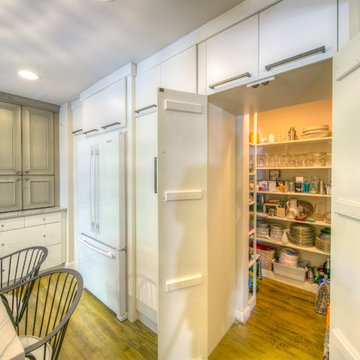
Cabinetry by Ocala Kitchen & Bath inc.
Imagen de cocinas en L clásica renovada de tamaño medio cerrada con fregadero bajoencimera, armarios con rebordes decorativos, puertas de armario blancas, encimera de mármol, salpicadero blanco, salpicadero de azulejos de porcelana, electrodomésticos blancos, suelo de madera clara y una isla
Imagen de cocinas en L clásica renovada de tamaño medio cerrada con fregadero bajoencimera, armarios con rebordes decorativos, puertas de armario blancas, encimera de mármol, salpicadero blanco, salpicadero de azulejos de porcelana, electrodomésticos blancos, suelo de madera clara y una isla
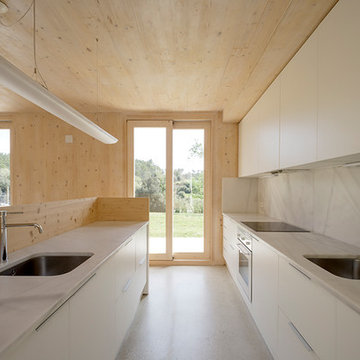
Vista interior de la cocina. Fotografía: Lourdes Jansana.
Modelo de cocina lineal contemporánea de tamaño medio abierta con fregadero bajoencimera, armarios con paneles lisos, puertas de armario blancas, encimera de mármol, salpicadero blanco, salpicadero de mármol, electrodomésticos blancos, suelo de cemento, una isla y suelo gris
Modelo de cocina lineal contemporánea de tamaño medio abierta con fregadero bajoencimera, armarios con paneles lisos, puertas de armario blancas, encimera de mármol, salpicadero blanco, salpicadero de mármol, electrodomésticos blancos, suelo de cemento, una isla y suelo gris
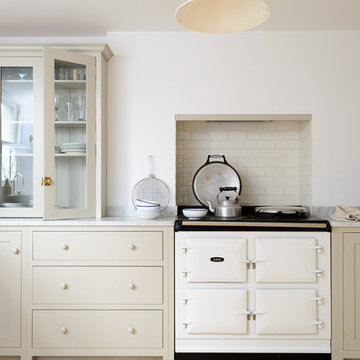
deVOL Kitchens
Ejemplo de cocinas en U campestre de tamaño medio abierto y de obra con fregadero sobremueble, armarios estilo shaker, puertas de armario grises, encimera de mármol, salpicadero blanco, salpicadero de azulejos tipo metro, electrodomésticos blancos, suelo de madera clara y una isla
Ejemplo de cocinas en U campestre de tamaño medio abierto y de obra con fregadero sobremueble, armarios estilo shaker, puertas de armario grises, encimera de mármol, salpicadero blanco, salpicadero de azulejos tipo metro, electrodomésticos blancos, suelo de madera clara y una isla
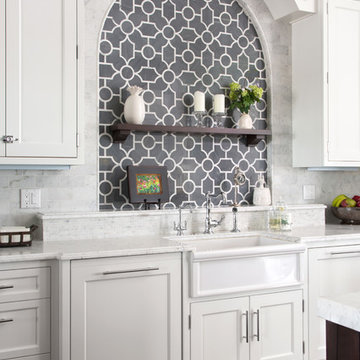
Emily Minton Redfield; EMR Photography
Ejemplo de cocinas en U clásico renovado extra grande abierto con fregadero sobremueble, armarios con rebordes decorativos, puertas de armario blancas, encimera de mármol, salpicadero blanco, salpicadero de azulejos de piedra, electrodomésticos blancos, suelo de madera oscura y dos o más islas
Ejemplo de cocinas en U clásico renovado extra grande abierto con fregadero sobremueble, armarios con rebordes decorativos, puertas de armario blancas, encimera de mármol, salpicadero blanco, salpicadero de azulejos de piedra, electrodomésticos blancos, suelo de madera oscura y dos o más islas

Laura Hull
Imagen de cocinas en L clásica de tamaño medio con armarios con rebordes decorativos, puertas de armario blancas, encimera de mármol, salpicadero azul, salpicadero de azulejos de cemento, electrodomésticos blancos, suelo de madera en tonos medios y una isla
Imagen de cocinas en L clásica de tamaño medio con armarios con rebordes decorativos, puertas de armario blancas, encimera de mármol, salpicadero azul, salpicadero de azulejos de cemento, electrodomésticos blancos, suelo de madera en tonos medios y una isla

Au pied du métro Saint-Placide, ce spacieux appartement haussmannien abrite un jeune couple qui aime les belles choses.
J’ai choisi de garder les moulures et les principaux murs blancs, pour mettre des touches de bleu et de vert sapin, qui apporte de la profondeur à certains endroits de l’appartement.
La cuisine ouverte sur le salon, en marbre de Carrare blanc, accueille un ilot qui permet de travailler, cuisiner tout en profitant de la lumière naturelle.
Des touches de laiton viennent souligner quelques détails, et des meubles vintage apporter un côté stylisé, comme le buffet recyclé en meuble vasque dans la salle de bains au total look New-York rétro.
3.091 ideas para cocinas con encimera de mármol y electrodomésticos blancos
9