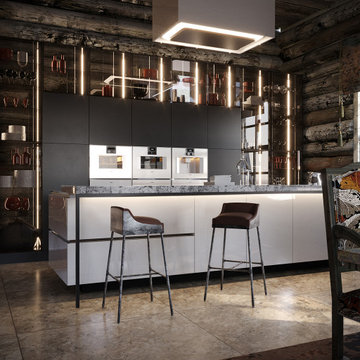254 ideas para cocinas con encimera de madera y madera
Filtrar por
Presupuesto
Ordenar por:Popular hoy
121 - 140 de 254 fotos
Artículo 1 de 3
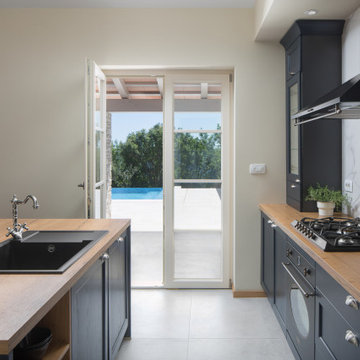
Modelo de cocina comedor lineal mediterránea de tamaño medio con encimera de madera, salpicadero marrón, una isla, encimeras azules y madera
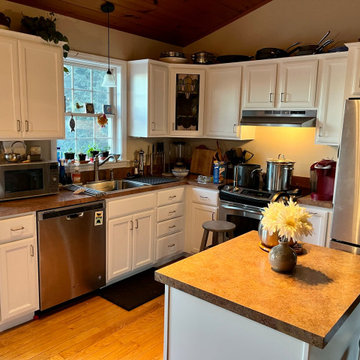
Amazing cabinet transformation, Converted the walls to a satin natural linen finish and trim to a white urethane semigloss finish
Foto de cocina minimalista de tamaño medio con fregadero encastrado, armarios con rebordes decorativos, puertas de armario blancas, encimera de madera, electrodomésticos de acero inoxidable, suelo de madera en tonos medios, una isla y madera
Foto de cocina minimalista de tamaño medio con fregadero encastrado, armarios con rebordes decorativos, puertas de armario blancas, encimera de madera, electrodomésticos de acero inoxidable, suelo de madera en tonos medios, una isla y madera
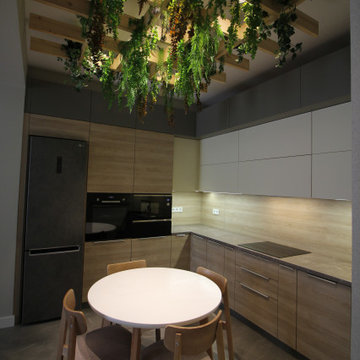
Scandinavian-style Kitchen. I used White Matt kitchen cabinet finishes in combination with horizontal direction maple wood cabinet doors and countertop. For the floors, I used Kerama Marazzi floor tiles 24"* 24" size with deep gray matt floor tiles. Cook top, microwave, oven, and kitchen sink are all in a black finish, as well as kitchen appliances. since we have Scandinavian style, I created ceiling nature lighting decor. I made a drawing of the wooden greed and then we placed artificial, but very natural-looking hanging flowers. This decore made the kitchen very unique and alive. Without flowers it may look very clean, but also very boring. Since my client really loves nature, I created this nature corner. She said that all of her friends really love to sit under this flower decor and listen to the sound of the birds in the forest. This decore made this space calm, warm, and unforgettable, as they said. I planned to have deep green chairs seat as well to combine green flowers and green seats, but it was a challenge to find Scandinavian-style chairs with deep green fabric. So, we ordered fabric in other store and will change it a little later.
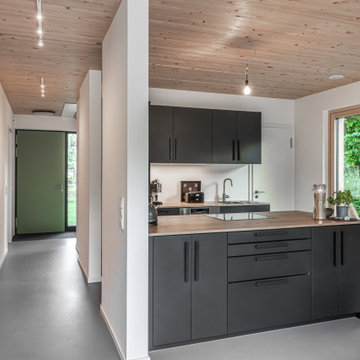
Der Küchenbereich mit bodentiefen Fenstern aus lasierter Fichte und Holzdecke.Für die Böden im offenen gestalteten Wohn- und Essbereich des zweigeschossigen Gebäudes wurde Linoleum genutzt, das einen schönen Kontrast zu den Holzelementen und der hellen Wandfarbe herstellt.
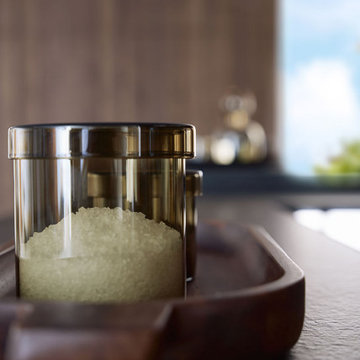
With impressive size and in combination
with high-quality materials, such as
exquisite real wood and dark ceramics,
this planning scenario sets new standards.
The complete cladding of the handle-less
kitchen run and the adjoining units with the
new BOSSA program in walnut is an
an architectural statement that makes no compromises
in terms of function or aesthetics.
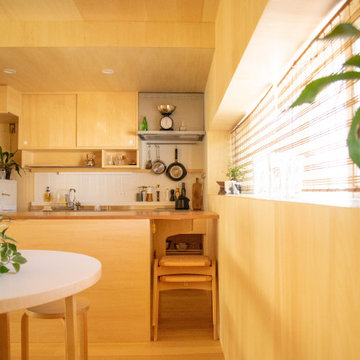
Foto de cocina nórdica pequeña abierta con encimera de madera, suelo de madera clara y madera
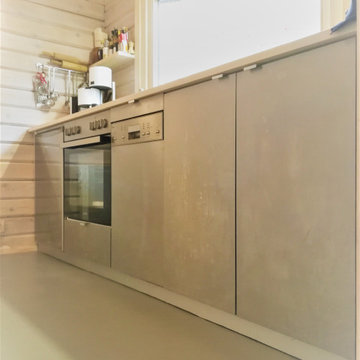
Kleine schlichte Küchenzeile in hellen Tönen aus Ahorn Massiv weiß geölt und Edelstahlfronten, Boden Linoleum,
Foto de cocina comedor lineal minimalista pequeña con fregadero encastrado, encimera de madera, electrodomésticos de acero inoxidable, suelo de linóleo, suelo gris, encimeras blancas y madera
Foto de cocina comedor lineal minimalista pequeña con fregadero encastrado, encimera de madera, electrodomésticos de acero inoxidable, suelo de linóleo, suelo gris, encimeras blancas y madera
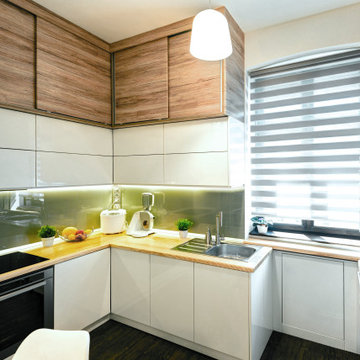
This small house needed a makeover to be suitable for a family of four, therefore the original layout has been changed in such way that the hall entrance and kitchen are fully optimized spaces. We opted for a glass brick wall to let the light flow between the entrance and kitchen and maximize perception of space, on both sides. All furniture in the hall area and in the kitchen goes up to the ceiling in order to create extra storage space, whilst in the living room there is large storage space under the stairs, without taking any space from the room. What is left in sight is light, airy furniture in white and woody textures and a touch of green moss used as decoration.
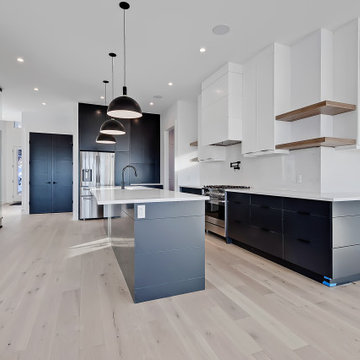
Imagen de cocina urbana de tamaño medio con despensa, fregadero sobremueble, armarios abiertos, puertas de armario blancas, encimera de madera, salpicadero blanco, salpicadero de azulejos tipo metro, electrodomésticos negros, suelo de madera clara, una isla, suelo amarillo, encimeras blancas y madera
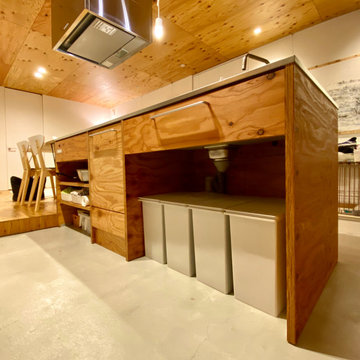
構造用合板で造形キッチンを製作
ダイニングテーブルと高さを揃えている
一体的に利用できるように配慮
造作キッチン
・W2,100×D800×H850
・面材構造用合板 t=24
(ウレタンクリア塗装_ツヤ消し)
・シンク一体型ステンレストップ
(バイブレーション仕上げ)
キッチン設備
・IH ヒーター(AEG)
・食洗器(Panasonic)
・ニッケルサテン水栓(toolbox)
・レンジフード(toolbox)
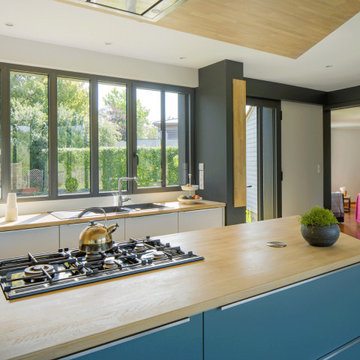
Située dans un hameau de Clisson (44), cette maison recherchait plus d’espace et une meilleure orientation vers le jardin. Peu typique, cette maison à ossature bois se démarque par son architecture. Il s’agit pour ce ici de réaliser une extension harmonieuse et respectueuse de l’existant.
C’est pourquoi le projet se développe sur le côté de la maison. Un nouveau volume bois, dans le strict respect de l’architecture existante, s’érige pour abriter l’atelier. Pour liaisonner et moderniser la maison un second volume crée l’articulation ; revêtu tout de zinc et avec sa toiture terrasse il contraste et anime l’architecture existante.
Cette boîte noire accueille la cuisine et toutes ses ouvertures permettent une vue panoramique du jardin et la pièce bénéficie d’un large ensoleillement toute la journée. La cuisine est l’élément central du projet ; les matériaux sont soignés, les niches bois incrustées et l’imbrication entre les carreaux hexagonaux et le parquet rendent cet espace chaleureux et convivial.
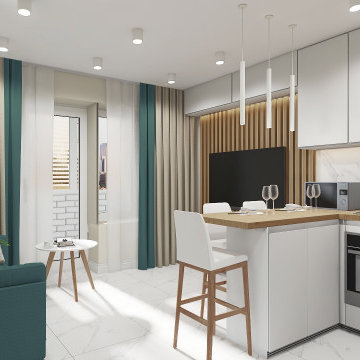
Imagen de cocinas en U contemporáneo grande abierto con fregadero bajoencimera, armarios con paneles lisos, puertas de armario de madera oscura, encimera de madera, salpicadero blanco, salpicadero de azulejos de cerámica, electrodomésticos de acero inoxidable, suelo de baldosas de porcelana, península, suelo blanco, encimeras marrones y madera
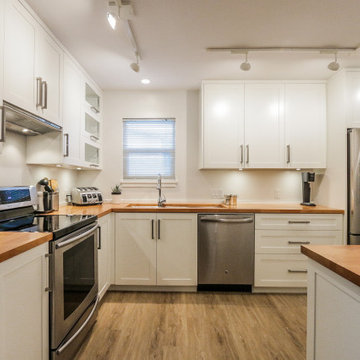
Modelo de cocinas en L clásica renovada con armarios estilo shaker, puertas de armario blancas, encimera de madera, electrodomésticos de acero inoxidable, suelo de bambú, madera y fregadero de doble seno
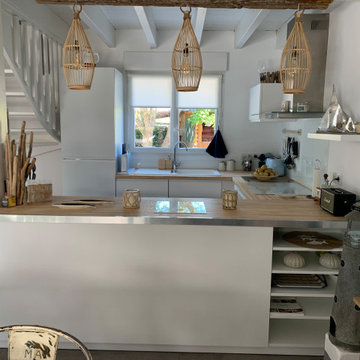
Maison de vacance dans les Landes
Imagen de cocinas en U gris y blanco costero de tamaño medio abierto con fregadero bajoencimera, armarios con paneles empotrados, puertas de armario blancas, encimera de madera, electrodomésticos de acero inoxidable, suelo de baldosas de cerámica, suelo gris, encimeras beige y madera
Imagen de cocinas en U gris y blanco costero de tamaño medio abierto con fregadero bajoencimera, armarios con paneles empotrados, puertas de armario blancas, encimera de madera, electrodomésticos de acero inoxidable, suelo de baldosas de cerámica, suelo gris, encimeras beige y madera
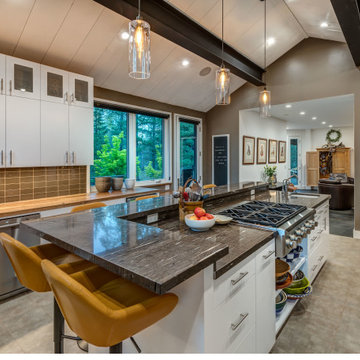
Imagen de cocinas en U de estilo de casa de campo cerrado con fregadero sobremueble, armarios con paneles lisos, puertas de armario blancas, encimera de madera, salpicadero marrón, salpicadero de azulejos tipo metro, electrodomésticos de acero inoxidable, suelo de baldosas de porcelana, una isla, suelo beige, encimeras marrones y madera
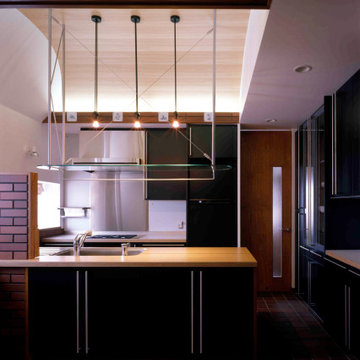
親世帯のキッチン
Diseño de cocina contemporánea pequeña abierta con fregadero bajoencimera, armarios con rebordes decorativos, puertas de armario verdes, encimera de madera, salpicadero metalizado, electrodomésticos de acero inoxidable, suelo de madera en tonos medios, una isla, suelo marrón, encimeras marrones y madera
Diseño de cocina contemporánea pequeña abierta con fregadero bajoencimera, armarios con rebordes decorativos, puertas de armario verdes, encimera de madera, salpicadero metalizado, electrodomésticos de acero inoxidable, suelo de madera en tonos medios, una isla, suelo marrón, encimeras marrones y madera
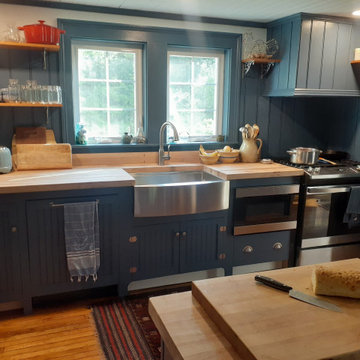
This was a kitchen refab project in Plymouth, VT. The house is a 1930's cape and the customer wanted to recreate a 1930's look. with modern amenities of coarse.
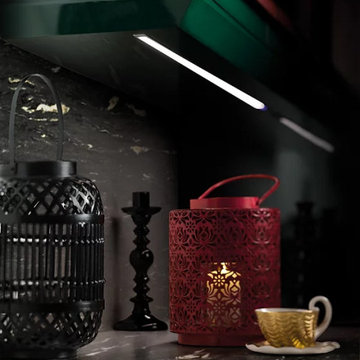
The Gran Duca line by Houss Expo gets its inspiration from the American Art Deco style, more specifically the one in its second stage, that of the "streamlining" (featuring sleek, aerodynamic lines).
From the American creativity that combined efficiency, strength, and elegance, a dream comes true to give life to an innovative line of furniture, fully customizable, and featuring precious volumes, lines, materials, and processing: Gran Duca.
The Gran Duca Collection is a hymn to elegance and great aesthetics but also to functionality in solutions that make life easier and more comfortable in every room, from the kitchen to the living room to the bedrooms.
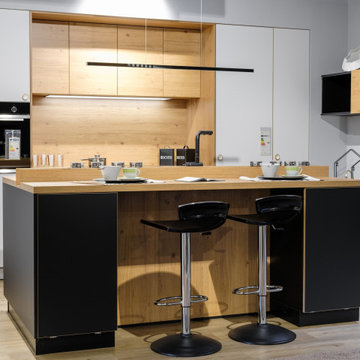
Modelo de cocina comedor isla de cocina pequeña actual de tamaño medio con armarios con paneles lisos, puertas de armario negras, encimera de madera, salpicadero marrón, salpicadero de madera, una isla, encimeras marrones y madera
254 ideas para cocinas con encimera de madera y madera
7
