758 ideas para cocinas con encimera de madera y encimeras grises
Filtrar por
Presupuesto
Ordenar por:Popular hoy
141 - 160 de 758 fotos
Artículo 1 de 3
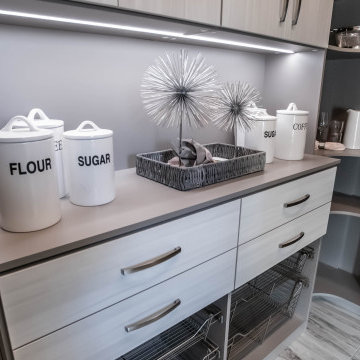
Closets Las Vegas designed a custom pantry shelving system for a model home in Ravenwood. We gave the kitchen pantry a wow-factor using white and gray color palette. We added Century Gray cabinetry, Snowdrift drawers below the tabletop, and door fronts with Satin Nickel pulls. We also included steel baskets for immediate access to canned goods or anything that the owner wants to fill them with.
Take a video tour of this project: https://www.youtube.com/watch?v=9aidcjeoQC0&feature=youtu.be
Closets Las Vegas
7060 W Warm Springs Rd #110
Las Vegas, NV 89113
(702) 259-3000
Learn more about the whole project: https://closetslasvegas.com/custom-kitchen-pantry-shelving-system-design/
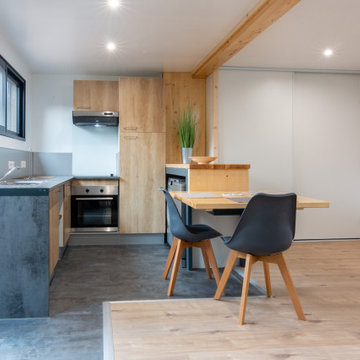
Une cuisine ouverte sur le salon, idéal pour optimiser l'espace. Nous avons délimiter l'espace cuisine du salon / salle à manger en jouant sur les sols (parquet et dalle en PVC ).
Le bar et la table ont été réalisé sur mesure.
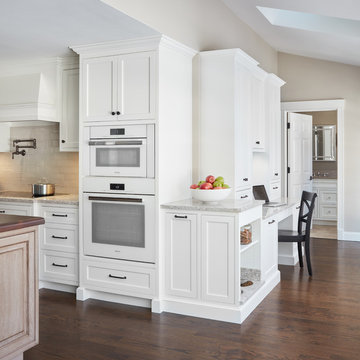
Photo by Jared Kuzia.
Imagen de cocinas en L clásica renovada de tamaño medio abierta con salpicadero de azulejos de vidrio, electrodomésticos blancos, suelo de madera oscura, una isla, suelo marrón, fregadero de un seno, armarios con paneles con relieve, puertas de armario con efecto envejecido, encimera de madera, salpicadero verde y encimeras grises
Imagen de cocinas en L clásica renovada de tamaño medio abierta con salpicadero de azulejos de vidrio, electrodomésticos blancos, suelo de madera oscura, una isla, suelo marrón, fregadero de un seno, armarios con paneles con relieve, puertas de armario con efecto envejecido, encimera de madera, salpicadero verde y encimeras grises
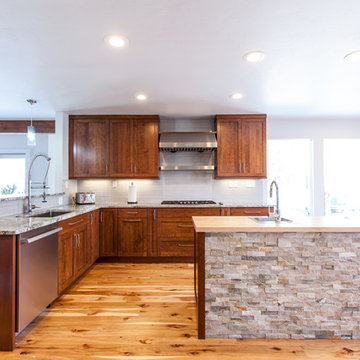
Kitchen details included drystack stone on the island mixed with a butcher block countertop. A raised bar separated the kitchen from the keeping room and large windows flooded the kitchen with light. High variation hardwood flooring complemented the medium wood cabinet stain.
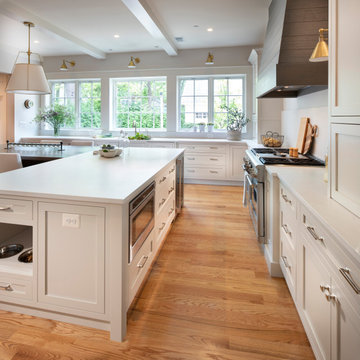
Foto de cocina contemporánea grande con armarios con paneles empotrados, puertas de armario grises, encimera de madera, electrodomésticos de acero inoxidable, suelo de madera en tonos medios, dos o más islas, suelo naranja, encimeras grises y vigas vistas
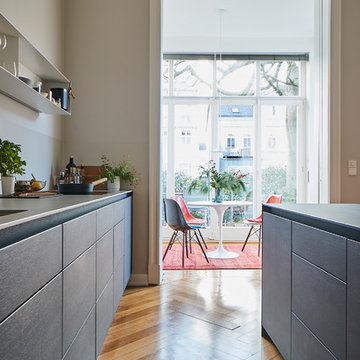
Imagen de cocina lineal moderna grande abierta con fregadero encastrado, armarios con paneles lisos, puertas de armario grises, encimera de madera, salpicadero verde, suelo de madera pintada, una isla, suelo marrón y encimeras grises
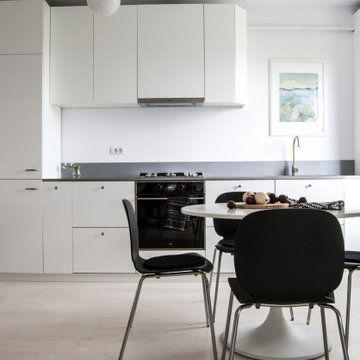
Diseño de cocina comedor lineal escandinava de tamaño medio sin isla con fregadero integrado, armarios con paneles lisos, puertas de armario blancas, encimera de madera, salpicadero verde, salpicadero de madera, electrodomésticos negros, suelo de madera pintada, suelo blanco y encimeras grises
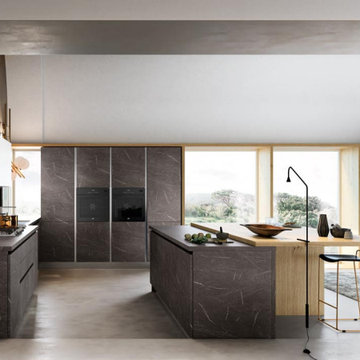
A modern kitchen with a marble look cabinet finish with light wood accents from the Design Collection. This style comes in different colors with a variety of counter materials.
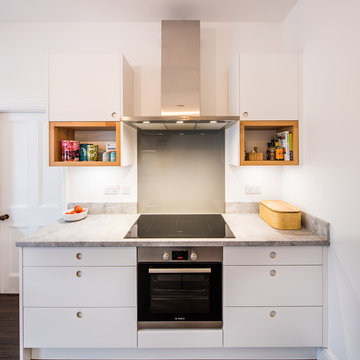
Dug Wilders
Ejemplo de cocinas en U nórdico de tamaño medio con fregadero de un seno, armarios con paneles lisos, puertas de armario blancas, encimera de madera, salpicadero verde, salpicadero de vidrio templado, electrodomésticos con paneles, suelo de linóleo, península, suelo marrón y encimeras grises
Ejemplo de cocinas en U nórdico de tamaño medio con fregadero de un seno, armarios con paneles lisos, puertas de armario blancas, encimera de madera, salpicadero verde, salpicadero de vidrio templado, electrodomésticos con paneles, suelo de linóleo, península, suelo marrón y encimeras grises
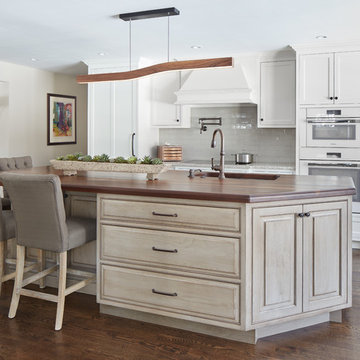
Photo by Jared Kuzia.
Ejemplo de cocinas en L tradicional renovada de tamaño medio abierta con fregadero de un seno, encimera de madera, salpicadero verde, salpicadero de azulejos de vidrio, electrodomésticos blancos, suelo de madera oscura, una isla, suelo marrón, armarios con paneles con relieve, puertas de armario con efecto envejecido y encimeras grises
Ejemplo de cocinas en L tradicional renovada de tamaño medio abierta con fregadero de un seno, encimera de madera, salpicadero verde, salpicadero de azulejos de vidrio, electrodomésticos blancos, suelo de madera oscura, una isla, suelo marrón, armarios con paneles con relieve, puertas de armario con efecto envejecido y encimeras grises
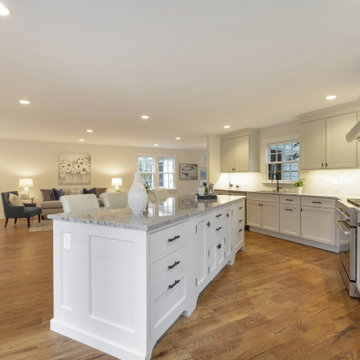
With family life and entertaining in mind, we built this 4,000 sq. ft., 4 bedroom, 3 full baths and 2 half baths house from the ground up! To fit in with the rest of the neighborhood, we constructed an English Tudor style home, but updated it with a modern, open floor plan on the first floor, bright bedrooms, and large windows throughout the home. What sets this home apart are the high-end architectural details that match the home’s Tudor exterior, such as the historically accurate windows encased in black frames. The stunning craftsman-style staircase is a post and rail system, with painted railings. The first floor was designed with entertaining in mind, as the kitchen, living, dining, and family rooms flow seamlessly. The home office is set apart to ensure a quiet space and has its own adjacent powder room. Another half bath and is located off the mudroom. Upstairs, the principle bedroom has a luxurious en-suite bathroom, with Carrera marble floors, furniture quality double vanity, and a large walk in shower. There are three other bedrooms, with a Jack-and-Jill bathroom and an additional hall bathroom.
Rudloff Custom Builders has won Best of Houzz for Customer Service in 2014, 2015 2016, 2017, 2019, and 2020. We also were voted Best of Design in 2016, 2017, 2018, 2019 and 2020, which only 2% of professionals receive. Rudloff Custom Builders has been featured on Houzz in their Kitchen of the Week, What to Know About Using Reclaimed Wood in the Kitchen as well as included in their Bathroom WorkBook article. We are a full service, certified remodeling company that covers all of the Philadelphia suburban area. This business, like most others, developed from a friendship of young entrepreneurs who wanted to make a difference in their clients’ lives, one household at a time. This relationship between partners is much more than a friendship. Edward and Stephen Rudloff are brothers who have renovated and built custom homes together paying close attention to detail. They are carpenters by trade and understand concept and execution. Rudloff Custom Builders will provide services for you with the highest level of professionalism, quality, detail, punctuality and craftsmanship, every step of the way along our journey together.
Specializing in residential construction allows us to connect with our clients early in the design phase to ensure that every detail is captured as you imagined. One stop shopping is essentially what you will receive with Rudloff Custom Builders from design of your project to the construction of your dreams, executed by on-site project managers and skilled craftsmen. Our concept: envision our client’s ideas and make them a reality. Our mission: CREATING LIFETIME RELATIONSHIPS BUILT ON TRUST AND INTEGRITY.
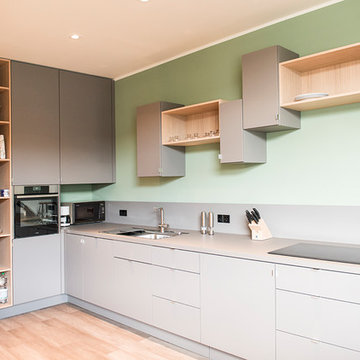
Ulrike Harbach
Foto de cocinas en L contemporánea extra grande abierta sin isla con fregadero encastrado, armarios con paneles lisos, puertas de armario grises, encimera de madera, salpicadero verde, salpicadero de madera, electrodomésticos negros, suelo de madera clara, suelo beige y encimeras grises
Foto de cocinas en L contemporánea extra grande abierta sin isla con fregadero encastrado, armarios con paneles lisos, puertas de armario grises, encimera de madera, salpicadero verde, salpicadero de madera, electrodomésticos negros, suelo de madera clara, suelo beige y encimeras grises
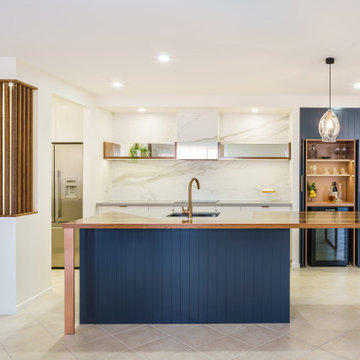
Recently completed Underwood Kitchen features the warmth of Spotted Gum timber, texture and boldness of VJ paneling, gorgeous pattern to the splash-back and exquisite copper detailing to taps, island legs & drawer handles. A hand-blown glass feature pendant with copper detail adorns the space for a lovely touch of elegance. A soft grey engineered stone bench top completes the scheme.
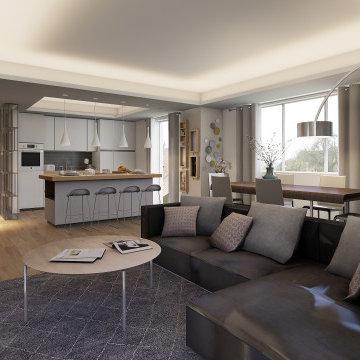
Diseño de cocina contemporánea grande abierta con suelo de madera clara, fregadero bajoencimera, armarios con paneles lisos, puertas de armario blancas, encimera de madera, salpicadero verde, salpicadero de azulejos en listel, electrodomésticos de acero inoxidable, una isla, suelo marrón, encimeras grises y bandeja
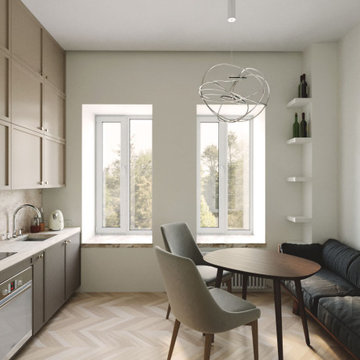
Diseño de cocina comedor clásica con fregadero de un seno, puertas de armario beige, encimera de madera, salpicadero beige, salpicadero de mármol, suelo de madera clara, suelo beige y encimeras grises
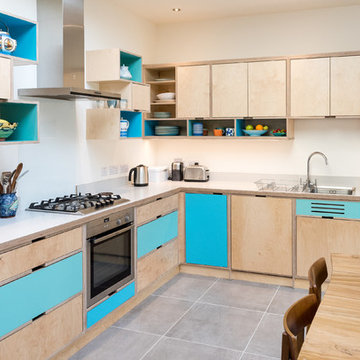
David Brown Photography
Ejemplo de cocinas en L costera de tamaño medio abierta sin isla con armarios con paneles lisos, encimera de madera, salpicadero verde y encimeras grises
Ejemplo de cocinas en L costera de tamaño medio abierta sin isla con armarios con paneles lisos, encimera de madera, salpicadero verde y encimeras grises
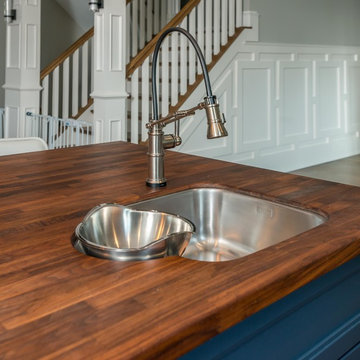
Beautiful Grabill custom kitchen. Design by Kitchen Concepts ( https://kitchenconceptsky.com/),
Kitchen Perimeter: Madison Square door style in our signature gray paint, Timber Wolf,
Kitchen Island: Custom door profile in a custom blue paint
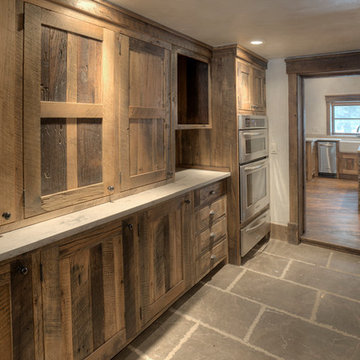
Diseño de cocina rural de tamaño medio con fregadero sobremueble, armarios con paneles empotrados, puertas de armario con efecto envejecido, salpicadero marrón, salpicadero de madera, electrodomésticos de acero inoxidable, suelo de madera oscura, una isla, suelo marrón, encimera de madera y encimeras grises
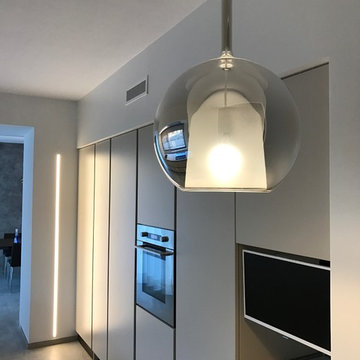
Cucina
Imagen de cocina actual pequeña cerrada con fregadero encastrado, armarios con paneles lisos, puertas de armario de madera clara, encimera de madera, salpicadero blanco, salpicadero de vidrio, electrodomésticos de acero inoxidable, suelo de baldosas de cerámica, una isla, suelo gris y encimeras grises
Imagen de cocina actual pequeña cerrada con fregadero encastrado, armarios con paneles lisos, puertas de armario de madera clara, encimera de madera, salpicadero blanco, salpicadero de vidrio, electrodomésticos de acero inoxidable, suelo de baldosas de cerámica, una isla, suelo gris y encimeras grises
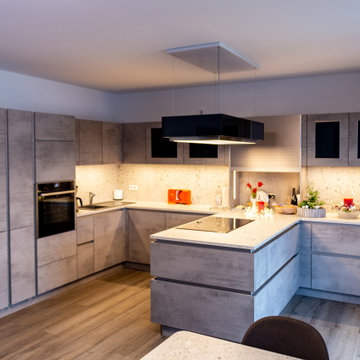
Imagen de cocinas en U grande abierto con fregadero encastrado, armarios tipo vitrina, puertas de armario grises, encimera de madera, salpicadero verde, salpicadero de madera, electrodomésticos negros, suelo de baldosas de cerámica, península, suelo marrón, encimeras grises y papel pintado
758 ideas para cocinas con encimera de madera y encimeras grises
8