3.879 ideas para cocinas con encimera de granito y suelo de piedra caliza
Filtrar por
Presupuesto
Ordenar por:Popular hoy
101 - 120 de 3879 fotos
Artículo 1 de 3
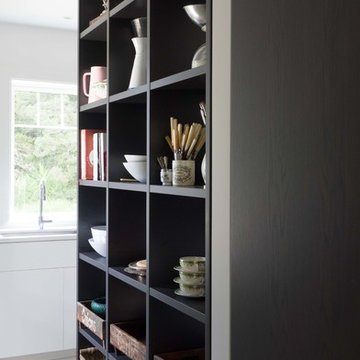
Cleverly disguised doors within the back wall cabinetry lead though to a well appointed scullery, laundry and mudroom.
The open shelving screens off the hard working spaces.
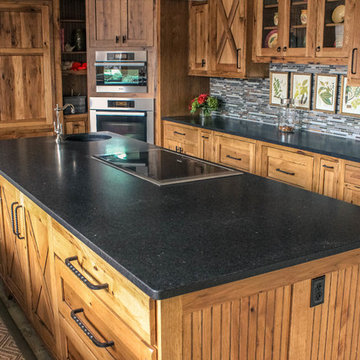
Diseño de cocina comedor de estilo de casa de campo de tamaño medio con encimera de granito, una isla, fregadero bajoencimera, armarios estilo shaker, puertas de armario de madera oscura, salpicadero verde, salpicadero de azulejos en listel, electrodomésticos de acero inoxidable, suelo de piedra caliza y suelo multicolor
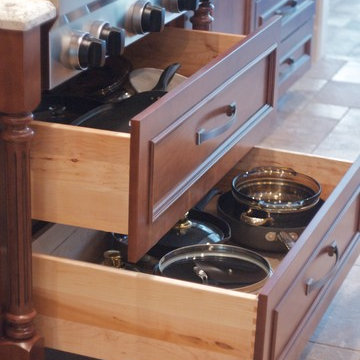
TVPG Labs
Modelo de cocina comedor mediterránea de tamaño medio con puertas de armario marrones, encimera de granito, salpicadero beige, electrodomésticos de acero inoxidable y suelo de piedra caliza
Modelo de cocina comedor mediterránea de tamaño medio con puertas de armario marrones, encimera de granito, salpicadero beige, electrodomésticos de acero inoxidable y suelo de piedra caliza
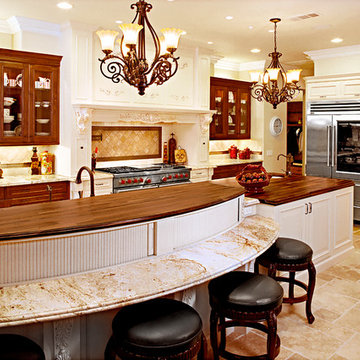
The clients engaged Le Gourmet Kitchen to design a kitchen that complemented their Mediterranean Styled home. The key was to provide a setting conducive to cooking along with ample countertops for entertaining. The kitchen was small in comparison to the rest of the home so opening the kitchen to the family room created a Great Room and increased visual space. The existing floor plan still lacked the room to incorporate everything the clients requested.
The original plan featured a walk in and Butler’s pantry adjacent to the kitchen. We integrated these areas to increase the square footage. This required removing a structural sheer wall and engineering a sizable steel beam with posts to carry the load. These were concealed inside the mantel hood and opposing pantry cabinets. The added space gave us the area needed to provide the family the kitchen they desired.
The featured S/S and glass fronted appliances balance the environment, whilst the wood counters softens the room and provides a great food preparation surface. The seating area incorporates tambour doors, when opened reveal everything necessary to pay bills, do homework or select a recipe for tomorrow’s dinner. The elevated counter is decorated regularly for holiday themes and also conceals the cleanup area.
Photos by Greg Seltzer

Double larder cupboard with drawers to the bottom. Bespoke hand-made cabinetry. Paint colours by Lewis Alderson
Imagen de cocina campestre extra grande con armarios con paneles lisos, puertas de armario grises, encimera de granito, suelo de piedra caliza y despensa
Imagen de cocina campestre extra grande con armarios con paneles lisos, puertas de armario grises, encimera de granito, suelo de piedra caliza y despensa

Kitchen with Morning Room
Diseño de cocinas en L contemporánea grande abierta con fregadero bajoencimera, armarios con paneles lisos, puertas de armario de madera en tonos medios, encimera de granito, salpicadero verde, salpicadero de losas de piedra, electrodomésticos de acero inoxidable, suelo de piedra caliza, una isla, suelo beige y encimeras beige
Diseño de cocinas en L contemporánea grande abierta con fregadero bajoencimera, armarios con paneles lisos, puertas de armario de madera en tonos medios, encimera de granito, salpicadero verde, salpicadero de losas de piedra, electrodomésticos de acero inoxidable, suelo de piedra caliza, una isla, suelo beige y encimeras beige

Ejemplo de cocinas en U tradicional renovado grande cerrado con fregadero sobremueble, armarios con paneles con relieve, electrodomésticos de acero inoxidable, encimera de granito, salpicadero blanco, salpicadero de mármol, suelo de piedra caliza, península, suelo beige, puertas de armario grises y encimeras multicolor
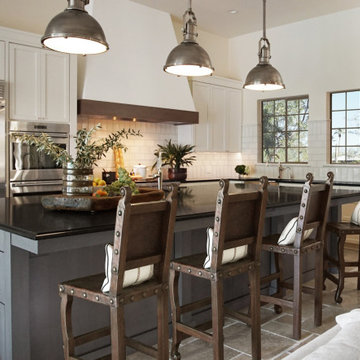
A beautiful Kitchen remodel for a lovely Paradise Valley, AZ home. Its classic & fresh...a modern spin on old world architecture!
Heather Ryan, Interior Designer
H.Ryan Studio - Scottsdale, AZ
www.hryanstudio.com

This European kitchen has several different areas and functions. Each area has its own specific details but are tied together with distinctive farmhouse feel, created by combining medium wood and white cabinetry, different styles of cabinetry, mixed metals, warm, earth toned tile floors, blue granite countertops and a subtle blue and white backsplash. The hand-hammered copper counter on the peninsula ties in with the hammered copper farmhouse sink. The blue azul granite countertops have a deep layer of texture and beautifully play off the blue and white Italian tile backsplash and accent wall. The high gloss black hood was custom-made and has chrome banding. The French Lacanche stove has soft gold controls. This kitchen also has radiant heat under its earth toned limestone floors. A special feature of this kitchen is the wood burning stove. Part of the original 1904 house, we repainted it and set it on a platform. We made the platform a cohesive part of the space defining wall by using a herringbone pattern trim, fluted porcelain tile and crown moulding with roping. The office area’s built in desk and cabinets provide a convenient work and storage space. Topping the room off is a coffered ceiling.
In this classic English Tudor home located in Penn Valley, PA, we renovated the kitchen, mudroom, deck, patio, and the exterior walkways and driveway. The European kitchen features high end finishes and appliances, and heated floors for year-round comfort! The outdoor areas are spacious and inviting. The open trellis over the hot tub provides just the right amount of shelter. These clients were referred to us by their architect, and we had a great time working with them to mix classic European styles in with contemporary, current spaces.
Rudloff Custom Builders has won Best of Houzz for Customer Service in 2014, 2015 2016, 2017 and 2019. We also were voted Best of Design in 2016, 2017, 2018, 2019 which only 2% of professionals receive. Rudloff Custom Builders has been featured on Houzz in their Kitchen of the Week, What to Know About Using Reclaimed Wood in the Kitchen as well as included in their Bathroom WorkBook article. We are a full service, certified remodeling company that covers all of the Philadelphia suburban area. This business, like most others, developed from a friendship of young entrepreneurs who wanted to make a difference in their clients’ lives, one household at a time. This relationship between partners is much more than a friendship. Edward and Stephen Rudloff are brothers who have renovated and built custom homes together paying close attention to detail. They are carpenters by trade and understand concept and execution. Rudloff Custom Builders will provide services for you with the highest level of professionalism, quality, detail, punctuality and craftsmanship, every step of the way along our journey together.
Specializing in residential construction allows us to connect with our clients early in the design phase to ensure that every detail is captured as you imagined. One stop shopping is essentially what you will receive with Rudloff Custom Builders from design of your project to the construction of your dreams, executed by on-site project managers and skilled craftsmen. Our concept: envision our client’s ideas and make them a reality. Our mission: CREATING LIFETIME RELATIONSHIPS BUILT ON TRUST AND INTEGRITY.
Photo Credit: Linda McManus Images
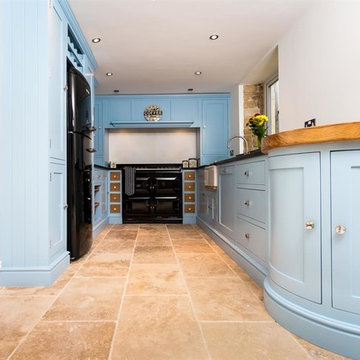
Imagen de cocinas en U tradicional pequeño cerrado sin isla con fregadero de un seno, puertas de armario azules, encimera de granito, salpicadero negro, electrodomésticos negros y suelo de piedra caliza
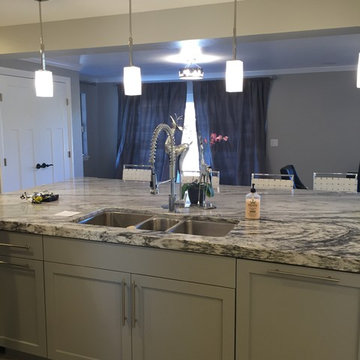
Triple bowl sink, paneled dishwasher
Ejemplo de cocina actual grande con fregadero de tres senos, armarios estilo shaker, puertas de armario blancas, encimera de granito, salpicadero verde, salpicadero de azulejos de piedra, electrodomésticos de acero inoxidable, suelo de piedra caliza y una isla
Ejemplo de cocina actual grande con fregadero de tres senos, armarios estilo shaker, puertas de armario blancas, encimera de granito, salpicadero verde, salpicadero de azulejos de piedra, electrodomésticos de acero inoxidable, suelo de piedra caliza y una isla
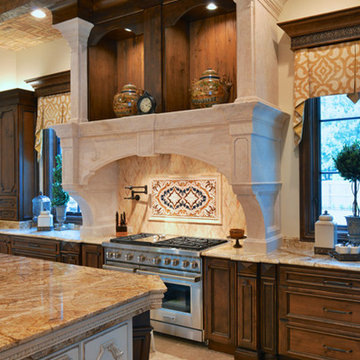
Diseño de cocinas en U tradicional grande abierto con armarios con paneles empotrados, puertas de armario de madera en tonos medios, encimera de granito, salpicadero beige, salpicadero de azulejos de piedra, electrodomésticos de acero inoxidable, suelo de piedra caliza y dos o más islas
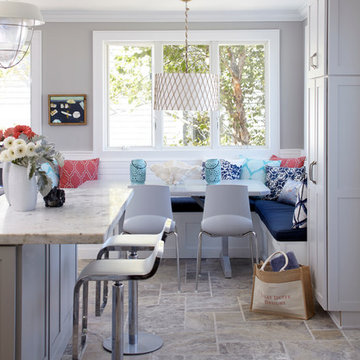
Design: Jules Duffy Design; This kitchen was gutted to the studs and renovated TWICE after 2 burst pipe events! It's finally complete! With windows and doors on 3 sides, the kitchen is flooded with amazing light and beautiful breezes. The finishes were selected from a driftwood palate as a nod to the beach one block away, The limestone floor (beyond practical) dares all to find the sand traveling in on kids' feet. Tons of storage and seating make this kitchen a hub for entertaining. Photography: Laura Moss

Modelo de cocinas en U moderno de tamaño medio abierto con fregadero bajoencimera, armarios con paneles lisos, puertas de armario blancas, electrodomésticos de acero inoxidable, una isla, encimera de granito, suelo de piedra caliza y suelo beige
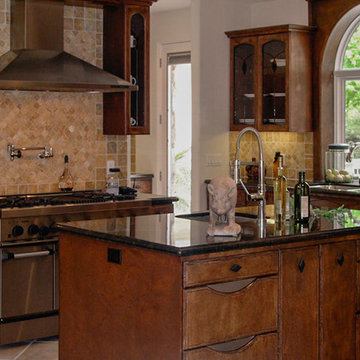
Kitchen island #1 from breakfast.
Imagen de cocina ecléctica grande con fregadero de doble seno, puertas de armario con efecto envejecido, encimera de granito, salpicadero beige, salpicadero de azulejos de piedra, electrodomésticos de acero inoxidable, suelo de piedra caliza y dos o más islas
Imagen de cocina ecléctica grande con fregadero de doble seno, puertas de armario con efecto envejecido, encimera de granito, salpicadero beige, salpicadero de azulejos de piedra, electrodomésticos de acero inoxidable, suelo de piedra caliza y dos o más islas
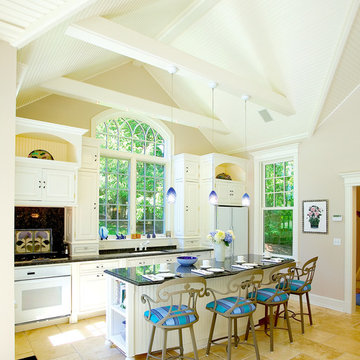
Olson Photographic
Modelo de cocina clásica de tamaño medio abierta con fregadero bajoencimera, armarios con rebordes decorativos, puertas de armario blancas, encimera de granito, salpicadero negro, salpicadero de losas de piedra, electrodomésticos blancos, suelo de piedra caliza y una isla
Modelo de cocina clásica de tamaño medio abierta con fregadero bajoencimera, armarios con rebordes decorativos, puertas de armario blancas, encimera de granito, salpicadero negro, salpicadero de losas de piedra, electrodomésticos blancos, suelo de piedra caliza y una isla
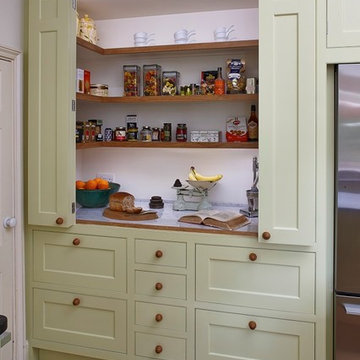
A small kitchen designed around the oak beams, resulting in a space conscious design. All units were painted & with a stone work surface. The Acorn door handles were designed specially for this clients kitchen. In the corner a curved bench was attached onto the wall creating additional seating around a circular table. The large wall pantry with bi-fold doors creates a fantastic workstation & storage area for food & appliances. The small island adds an extra work surface and has storage space.

Landscape Design: AMS Landscape Design Studios, Inc. / Photography: Jeri Koegel
Ejemplo de cocina comedor actual grande con fregadero encastrado, armarios con paneles lisos, puertas de armario de madera en tonos medios, encimera de granito, salpicadero verde, salpicadero de losas de piedra, electrodomésticos de acero inoxidable, suelo de piedra caliza, dos o más islas, suelo beige y encimeras grises
Ejemplo de cocina comedor actual grande con fregadero encastrado, armarios con paneles lisos, puertas de armario de madera en tonos medios, encimera de granito, salpicadero verde, salpicadero de losas de piedra, electrodomésticos de acero inoxidable, suelo de piedra caliza, dos o más islas, suelo beige y encimeras grises
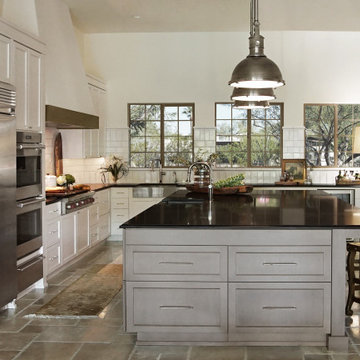
A beautiful Kitchen remodel for a lovely Paradise Valley, AZ home. Its classic & fresh...a modern spin on old world architecture!
Heather Ryan, Interior Designer
H.Ryan Studio - Scottsdale, AZ
www.hryanstudio.com
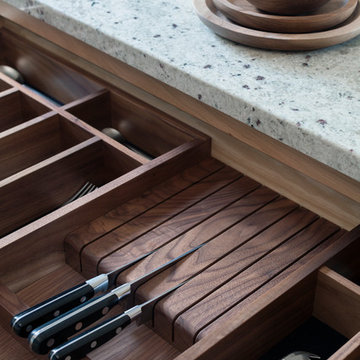
Our clients had inherited a dated, dark and cluttered kitchen that was in need of modernisation. With an open mind and a blank canvas, we were able to achieve this Scandinavian inspired masterpiece.
A light cobalt blue features on the island unit and tall doors, whilst the white walls and ceiling give an exceptionally airy feel without being too clinical, in part thanks to the exposed timber lintels and roof trusses.
Having been instructed to renovate the dining area and living room too, we've been able to create a place of rest and relaxation, turning old country clutter into new Scandinavian simplicity.
Marc Wilson
3.879 ideas para cocinas con encimera de granito y suelo de piedra caliza
6