81.732 ideas para cocinas con encimera de granito y salpicadero blanco
Filtrar por
Presupuesto
Ordenar por:Popular hoy
161 - 180 de 81.732 fotos
Artículo 1 de 3

This new riverfront townhouse is on three levels. The interiors blend clean contemporary elements with traditional cottage architecture. It is luxurious, yet very relaxed.
Project by Portland interior design studio Jenni Leasia Interior Design. Also serving Lake Oswego, West Linn, Vancouver, Sherwood, Camas, Oregon City, Beaverton, and the whole of Greater Portland.
For more about Jenni Leasia Interior Design, click here: https://www.jennileasiadesign.com/
To learn more about this project, click here:
https://www.jennileasiadesign.com/lakeoswegoriverfront
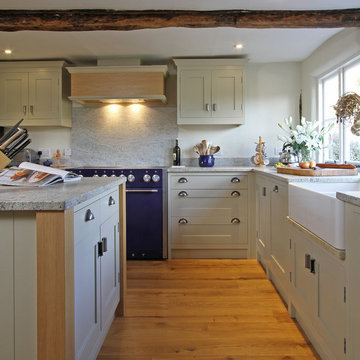
This kitchen used an in-frame design with mainly one painted colour, that being the Farrow & Ball Old White. This was accented with natural oak on the island unit pillars and on the bespoke cooker hood canopy. The Island unit features slide away tray storage on one side with tongue and grove panelling most of the way round. All of the Cupboard internals in this kitchen where clad in a Birch veneer.
The main Focus of the kitchen was a Mercury Range Cooker in Blueberry. Above the Mercury cooker was a bespoke hood canopy designed to be at the correct height in a very low ceiling room. The sink and tap where from Franke, the sink being a VBK 720 twin bowl ceramic sink and a Franke Venician tap in chrome.
The whole kitchen was topped of in a beautiful granite called Ivory Fantasy in a 30mm thickness with pencil round edge profile.

http://www.pickellbuilders.com. Photography by Linda Oyama Bryan. Painted White Shaker Style Brookhaven Kitchen, Statutory Marble Tile Backsplash, and Blue Ice Granite Countertops. Brazillian Cherry hardwood floors.

Sand Castle Kitchens & More, LLC
Foto de cocina contemporánea de tamaño medio sin isla con fregadero bajoencimera, encimera de granito, salpicadero blanco, salpicadero de azulejos de vidrio, electrodomésticos de acero inoxidable, suelo de baldosas de porcelana, puertas de armario rojas y armarios con paneles lisos
Foto de cocina contemporánea de tamaño medio sin isla con fregadero bajoencimera, encimera de granito, salpicadero blanco, salpicadero de azulejos de vidrio, electrodomésticos de acero inoxidable, suelo de baldosas de porcelana, puertas de armario rojas y armarios con paneles lisos
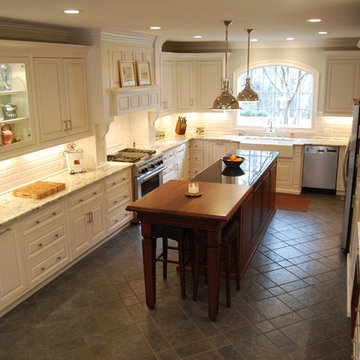
Beautiful kitchen renovation featuring custom cabinets, granite, and personalized style selections.
Diseño de cocina tradicional grande con fregadero sobremueble, armarios con paneles con relieve, puertas de armario blancas, encimera de granito, salpicadero blanco, salpicadero de azulejos tipo metro, electrodomésticos de acero inoxidable, suelo de pizarra, una isla y suelo gris
Diseño de cocina tradicional grande con fregadero sobremueble, armarios con paneles con relieve, puertas de armario blancas, encimera de granito, salpicadero blanco, salpicadero de azulejos tipo metro, electrodomésticos de acero inoxidable, suelo de pizarra, una isla y suelo gris
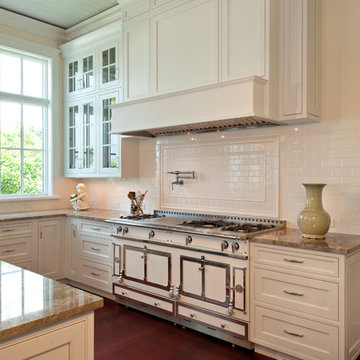
This elegant coastal kitchen has its roots in a cottage style and Allikristé transformed the space into an upscale clean and crisp transitional feel.
Diseño de cocina tradicional de tamaño medio con salpicadero de azulejos tipo metro, electrodomésticos blancos, armarios estilo shaker, puertas de armario blancas, encimera de granito, salpicadero blanco, suelo de madera oscura, una isla, suelo marrón y fregadero de doble seno
Diseño de cocina tradicional de tamaño medio con salpicadero de azulejos tipo metro, electrodomésticos blancos, armarios estilo shaker, puertas de armario blancas, encimera de granito, salpicadero blanco, suelo de madera oscura, una isla, suelo marrón y fregadero de doble seno

Atherton Family Kitchen. White cabinets. Granite Island. White Counter-tops. Calacatta Backsplash. Maximized, Concealed Storage.
Designer: RKI Interior Design.
Photographer: Dean J. Birinyi.
Winner of ASID Award.
As seen in CA Home & Design July/August 2012 Issue
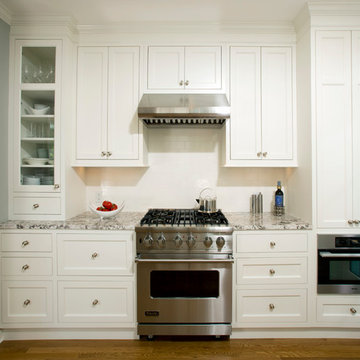
Kitchen and dining room, with new windows and white inset cabinetry.
Imagen de cocina clásica de tamaño medio cerrada sin isla con fregadero sobremueble, armarios estilo shaker, puertas de armario blancas, encimera de granito, salpicadero blanco, salpicadero de azulejos de cerámica, electrodomésticos de acero inoxidable y suelo de madera clara
Imagen de cocina clásica de tamaño medio cerrada sin isla con fregadero sobremueble, armarios estilo shaker, puertas de armario blancas, encimera de granito, salpicadero blanco, salpicadero de azulejos de cerámica, electrodomésticos de acero inoxidable y suelo de madera clara
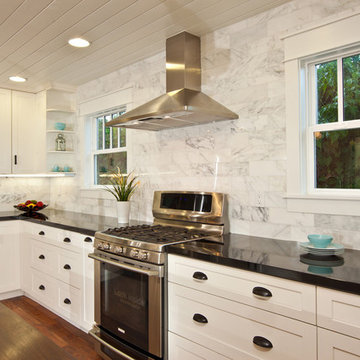
Ejemplo de cocina clásica con electrodomésticos de acero inoxidable, encimera de granito, salpicadero blanco y salpicadero de mármol

Imagen de cocina contemporánea de tamaño medio con salpicadero de azulejos tipo metro, electrodomésticos de acero inoxidable, fregadero de doble seno, armarios estilo shaker, puertas de armario de madera en tonos medios, suelo de madera clara, una isla, suelo marrón, salpicadero blanco, encimera de granito y encimeras negras

Builder: Markay Johnson Construction
visit: www.mjconstruction.com
Project Details:
Located on a beautiful corner lot of just over one acre, this sumptuous home presents Country French styling – with leaded glass windows, half-timber accents, and a steeply pitched roof finished in varying shades of slate. Completed in 2006, the home is magnificently appointed with traditional appeal and classic elegance surrounding a vast center terrace that accommodates indoor/outdoor living so easily. Distressed walnut floors span the main living areas, numerous rooms are accented with a bowed wall of windows, and ceilings are architecturally interesting and unique. There are 4 additional upstairs bedroom suites with the convenience of a second family room, plus a fully equipped guest house with two bedrooms and two bathrooms. Equally impressive are the resort-inspired grounds, which include a beautiful pool and spa just beyond the center terrace and all finished in Connecticut bluestone. A sport court, vast stretches of level lawn, and English gardens manicured to perfection complete the setting.
Photographer: Bernard Andre Photography

The kitchen of this late-1950s ranch home was separated from the dining and living areas by two walls. To gain more storage and create a sense of openness, two banks of custom cabinetry replace the walls. The installation of multiple skylights floods the space with light. The remodel respects the mid-20th century lines of the home while giving it a 21st century freshness. Photo by Mosby Building Arts.
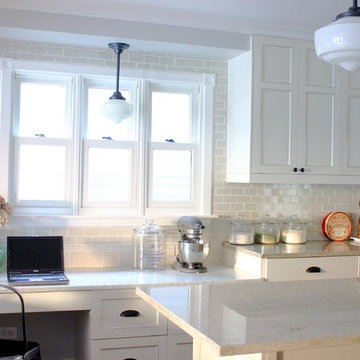
Imagen de cocina clásica con armarios con paneles empotrados, puertas de armario blancas, encimera de granito, salpicadero blanco y salpicadero de azulejos tipo metro
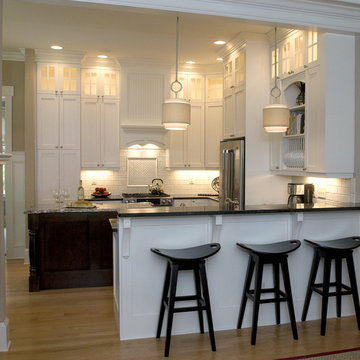
G. Frank Hart Photography
Whitney Blair Custom Homes
Imagen de cocina clásica con fregadero sobremueble, armarios con paneles lisos, puertas de armario blancas, encimera de granito, salpicadero blanco, salpicadero de azulejos tipo metro y electrodomésticos de acero inoxidable
Imagen de cocina clásica con fregadero sobremueble, armarios con paneles lisos, puertas de armario blancas, encimera de granito, salpicadero blanco, salpicadero de azulejos tipo metro y electrodomésticos de acero inoxidable
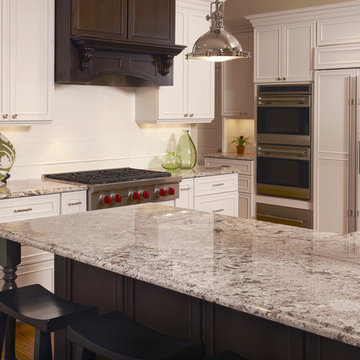
Bianco Antico Granite
Ejemplo de cocinas en U clásico de tamaño medio abierto con armarios con rebordes decorativos, puertas de armario blancas, encimera de granito, salpicadero blanco, salpicadero de azulejos de porcelana, electrodomésticos con paneles, suelo de madera en tonos medios y península
Ejemplo de cocinas en U clásico de tamaño medio abierto con armarios con rebordes decorativos, puertas de armario blancas, encimera de granito, salpicadero blanco, salpicadero de azulejos de porcelana, electrodomésticos con paneles, suelo de madera en tonos medios y península

Cooking for Two
Location: Plymouth, MN, United States
Liz Schupanitz Designs
Photographed by: Andrea Rugg Photography
Diseño de cocinas en L tradicional de tamaño medio abierta con fregadero de un seno, armarios con paneles empotrados, puertas de armario blancas, encimera de granito, salpicadero blanco, salpicadero de azulejos de cerámica, electrodomésticos de acero inoxidable, suelo de madera en tonos medios, una isla y suelo marrón
Diseño de cocinas en L tradicional de tamaño medio abierta con fregadero de un seno, armarios con paneles empotrados, puertas de armario blancas, encimera de granito, salpicadero blanco, salpicadero de azulejos de cerámica, electrodomésticos de acero inoxidable, suelo de madera en tonos medios, una isla y suelo marrón

Imagen de cocina clásica renovada de tamaño medio con fregadero bajoencimera, armarios estilo shaker, puertas de armario blancas, encimera de granito, salpicadero blanco, salpicadero de ladrillos, electrodomésticos de acero inoxidable, suelo de madera clara, una isla y suelo marrón
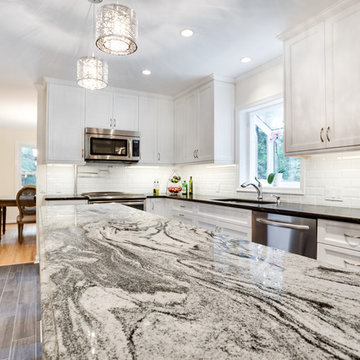
Designed by Katherine Dashiell of Reico Kitchen & Bath in Annapolis, MD this transitional white kitchen design features Ultracraft Cabinets in the Breckenridge door style with an Arctic White finish. Perimeter countertops are Via Lattea granite with a leathered finish. The kitchen island features a Silver Cloud granite countertop with a polished finish.
The pendant light fixtures are from the Sears Inca Collection. Subway tile backsplash is done in beveled bright white. Flooring is 6x24 wood plank floor tile in the color Carbon.
Photos courtesy of BTW Images LLC / www.btwimages.com.

Craig Denis Photography: The Family Room, Kitchen and Breakfast Nook feature coastal accents in WCI's "Hibiscus" Model. Large square moldings with blue wallpaper inserts were added to family room walls to bring in the "blue" and create a coastal theme to the design.

John Buchan Homes
Modelo de cocina clásica grande con fregadero bajoencimera, armarios con paneles con relieve, puertas de armario de madera oscura, encimera de granito, salpicadero blanco, salpicadero de azulejos de cerámica, electrodomésticos de acero inoxidable, suelo de madera en tonos medios, una isla, suelo marrón y encimeras beige
Modelo de cocina clásica grande con fregadero bajoencimera, armarios con paneles con relieve, puertas de armario de madera oscura, encimera de granito, salpicadero blanco, salpicadero de azulejos de cerámica, electrodomésticos de acero inoxidable, suelo de madera en tonos medios, una isla, suelo marrón y encimeras beige
81.732 ideas para cocinas con encimera de granito y salpicadero blanco
9