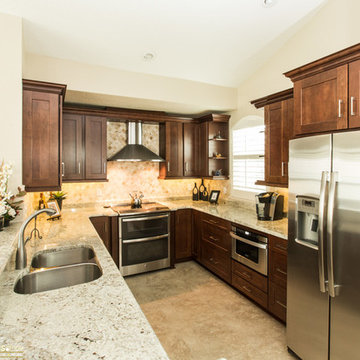34.016 ideas para cocinas con encimera de granito y península
Filtrar por
Presupuesto
Ordenar por:Popular hoy
21 - 40 de 34.016 fotos
Artículo 1 de 3

Scott Fredrick Photography
Imagen de cocina de estilo americano de tamaño medio con fregadero bajoencimera, armarios estilo shaker, puertas de armario de madera clara, encimera de granito, salpicadero de azulejos de vidrio, salpicadero verde, electrodomésticos negros, suelo de linóleo y península
Imagen de cocina de estilo americano de tamaño medio con fregadero bajoencimera, armarios estilo shaker, puertas de armario de madera clara, encimera de granito, salpicadero de azulejos de vidrio, salpicadero verde, electrodomésticos negros, suelo de linóleo y península
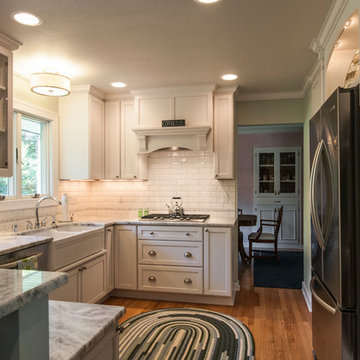
Our homeowner had dreamt about one day redoing her beyond outdated kitchen since they day her husband carried her over the threshold. Vinyl flooring used for a backsplash, dingy carpeting, laminate with no sheen left to speak of and mismatched cabinetry…. it was time to make it happen. A year’s worth of planning later, her time capsule became one dreamy kitchen.
Functionality reigns supreme in this small, but efficient kitchen where every cabinet has a story to tell and a place to store it. Countertop space to the right of the stove was an added necessity for function and safety. The raised snack bar is perfect for day to day meals and the lowered countertop was a must for this petite baker. A new lighting plan includes recessed lights, under-cabinet and accent lights, while new lighting fixtures reflect the client’s sense of style. Dingy brick patterned carpet was removed making way for new hardwood floors toothed in from the dining room.
An airy palette gained some weight with the use of larger details; the oversized hood, beefy turned posts, prominent apron front sink and a grouping of tall cabinets on the refrigerator wall. Glass cabinet fronts, shiny beveled subway tile, and granite countertops allow light to dance around the space.
Zachary Seib Photography
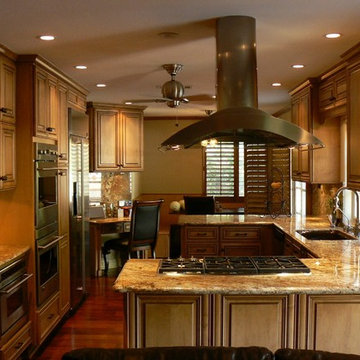
Yvonne Landivar
Modelo de cocina mediterránea de tamaño medio con armarios con paneles con relieve, puertas de armario de madera oscura, encimera de granito, salpicadero multicolor, salpicadero de losas de piedra, electrodomésticos de acero inoxidable, suelo de madera en tonos medios, península, fregadero de un seno y suelo marrón
Modelo de cocina mediterránea de tamaño medio con armarios con paneles con relieve, puertas de armario de madera oscura, encimera de granito, salpicadero multicolor, salpicadero de losas de piedra, electrodomésticos de acero inoxidable, suelo de madera en tonos medios, península, fregadero de un seno y suelo marrón
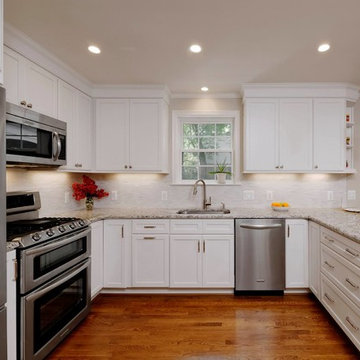
Photography by Bob Narod, Photographer LLC. Remodeled by Murphy's Design.
Imagen de cocinas en L clásica grande abierta con fregadero bajoencimera, armarios con paneles empotrados, puertas de armario blancas, encimera de granito, salpicadero verde, salpicadero de azulejos en listel, electrodomésticos de acero inoxidable, suelo de madera en tonos medios y península
Imagen de cocinas en L clásica grande abierta con fregadero bajoencimera, armarios con paneles empotrados, puertas de armario blancas, encimera de granito, salpicadero verde, salpicadero de azulejos en listel, electrodomésticos de acero inoxidable, suelo de madera en tonos medios y península
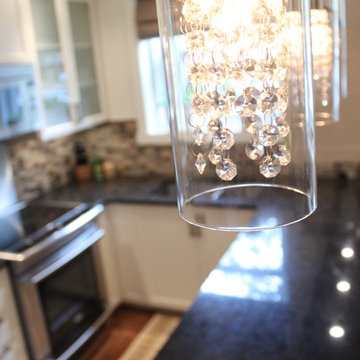
Condo renovation and design by SCD Design & Constructions. Truly own your condo and own who you are by customizing your condo to fit you! Make your kitchen fashionable and functional by adding breakfast nook! Add much more style with a tiled backsplash and crystal accented lighting! bring your lifestyle to new heights with SCD Design & Constructions!

Ejemplo de cocinas en U tradicional renovado grande cerrado con fregadero sobremueble, armarios con paneles con relieve, electrodomésticos de acero inoxidable, encimera de granito, salpicadero blanco, salpicadero de mármol, suelo de piedra caliza, península, suelo beige, puertas de armario grises y encimeras multicolor

© Deborah Scannell Photography
Modelo de cocina clásica pequeña con armarios con paneles lisos, puertas de armario blancas, encimera de granito, salpicadero beige, salpicadero de azulejos de piedra, electrodomésticos de acero inoxidable, suelo de madera en tonos medios y península
Modelo de cocina clásica pequeña con armarios con paneles lisos, puertas de armario blancas, encimera de granito, salpicadero beige, salpicadero de azulejos de piedra, electrodomésticos de acero inoxidable, suelo de madera en tonos medios y península

Complete renovation of the kitchen in a 1922 traditional four square style home. The cabinets are the Adel shaker style door from IKEA. Appliances are Jenn-Air floating black glass. The farmhouse sink is also from IKEA. The countertops are leather finish solid black granite. The simple mosaic glass backsplash is from Susan Jablon. Faucet - Kohler. Lighting - Restoration Hardware.
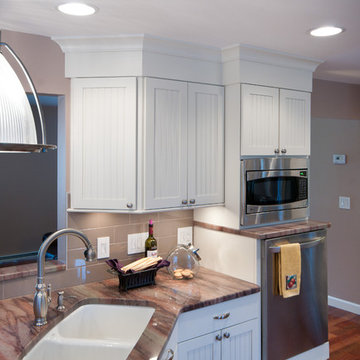
Complete Kitchen Remodel Designed by Interior Designer Nathan J. Reynolds and Installed by RI Kitchen & Bath.
phone: (508) 837 - 3972
email: nathan@insperiors.com
www.insperiors.com
An award-winning interior designer, Nathan won GOLD for the Residential Kitchen design category between $100,001.00 - $150,000.00 at the CotY – Contractor of The Year 2012 Awards, Eastern Massachusetts Region by NARI – National Association of the Remodeling Industry.
Photography Courtesy of © 2012 John Anderson Photography.
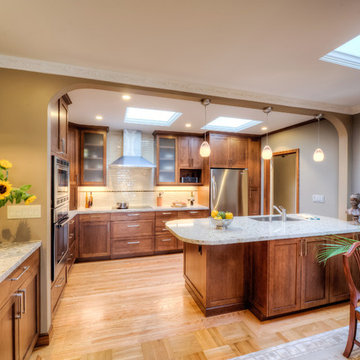
An open kitchen with large peninsula & skylights.
Diseño de cocina tradicional renovada de tamaño medio con fregadero bajoencimera, armarios estilo shaker, puertas de armario de madera oscura, encimera de granito, salpicadero beige, salpicadero de azulejos de cerámica, electrodomésticos de acero inoxidable, suelo de madera clara y península
Diseño de cocina tradicional renovada de tamaño medio con fregadero bajoencimera, armarios estilo shaker, puertas de armario de madera oscura, encimera de granito, salpicadero beige, salpicadero de azulejos de cerámica, electrodomésticos de acero inoxidable, suelo de madera clara y península

Painted cabinets from Bishop, with a glazed finish lighten the area. The wall with the hood and cooktop was originally an entrance into a cramped galley style kitchen.
Photo by Brian Walters

A Brilliant Photo - Agnieszka Wormus
Foto de cocinas en L de estilo americano extra grande abierta con fregadero bajoencimera, armarios con paneles empotrados, puertas de armario de madera oscura, encimera de granito, salpicadero multicolor, salpicadero de losas de piedra, electrodomésticos de acero inoxidable, suelo de madera en tonos medios y península
Foto de cocinas en L de estilo americano extra grande abierta con fregadero bajoencimera, armarios con paneles empotrados, puertas de armario de madera oscura, encimera de granito, salpicadero multicolor, salpicadero de losas de piedra, electrodomésticos de acero inoxidable, suelo de madera en tonos medios y península

Traditional White Kitchen with Copper Apron Front Sink
Ejemplo de cocina clásica grande con armarios con paneles con relieve, fregadero sobremueble, puertas de armario blancas, encimera de granito, salpicadero multicolor, salpicadero de travertino, electrodomésticos de acero inoxidable, suelo de madera en tonos medios, península, suelo marrón y encimeras beige
Ejemplo de cocina clásica grande con armarios con paneles con relieve, fregadero sobremueble, puertas de armario blancas, encimera de granito, salpicadero multicolor, salpicadero de travertino, electrodomésticos de acero inoxidable, suelo de madera en tonos medios, península, suelo marrón y encimeras beige
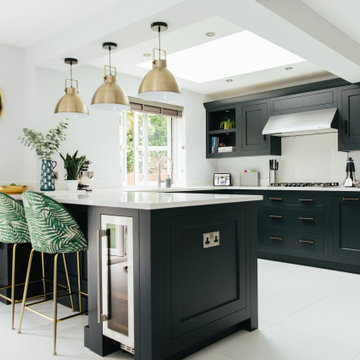
Family kitchen with gold and botanical accents
Diseño de cocina tradicional renovada grande con fregadero encastrado, armarios estilo shaker, puertas de armario negras, encimera de granito, salpicadero blanco, península y encimeras blancas
Diseño de cocina tradicional renovada grande con fregadero encastrado, armarios estilo shaker, puertas de armario negras, encimera de granito, salpicadero blanco, península y encimeras blancas

3,400 sf home, 4BD, 4BA
Second-Story Addition and Extensive Remodel
50/50 demo rule
Imagen de cocinas en L de estilo americano de tamaño medio abierta con armarios estilo shaker, puertas de armario azules, encimera de granito y península
Imagen de cocinas en L de estilo americano de tamaño medio abierta con armarios estilo shaker, puertas de armario azules, encimera de granito y península

This Condo has been in the family since it was first built. And it was in desperate need of being renovated. The kitchen was isolated from the rest of the condo. The laundry space was an old pantry that was converted. We needed to open up the kitchen to living space to make the space feel larger. By changing the entrance to the first guest bedroom and turn in a den with a wonderful walk in owners closet.
Then we removed the old owners closet, adding that space to the guest bath to allow us to make the shower bigger. In addition giving the vanity more space.
The rest of the condo was updated. The master bath again was tight, but by removing walls and changing door swings we were able to make it functional and beautiful all that the same time.

Le projet
Un appartement familial en Vente en Etat Futur d’Achèvement (VEFA) où tout reste à faire.
Les propriétaires ont su tirer profit du délai de construction pour anticiper aménagements, choix des matériaux et décoration avec l’aide de Decor Interieur.
Notre solution
A partir des plans du constructeur, nous avons imaginé un espace à vivre qui malgré sa petite surface (32m2) doit pouvoir accueillir une famille de 4 personnes confortablement et bénéficier de rangements avec une cuisine ouverte.
Pour optimiser l’espace, la cuisine en U est configurée pour intégrer un maximum de rangements tout en étant très design pour s’intégrer parfaitement au séjour.
Dans la pièce à vivre donnant sur une large terrasse, il fallait intégrer des espaces de rangements pour la vaisselle, des livres, un grand téléviseur et une cheminée éthanol ainsi qu’un canapé et une grande table pour les repas.
Pour intégrer tous ces éléments harmonieusement, un grand ensemble menuisé toute hauteur a été conçu sur le mur faisant face à l’entrée. Celui-ci bénéficie de rangements bas fermés sur toute la longueur du meuble. Au dessus de ces rangements et afin de ne pas alourdir l’ensemble, un espace a été créé pour la cheminée éthanol et le téléviseur. Vient ensuite de nouveaux rangements fermés en hauteur et des étagères.
Ce meuble en plus d’être très fonctionnel et élégant permet aussi de palier à une problématique de mur sur deux niveaux qui est ainsi résolue. De plus dès le moment de la conception nous avons pu intégrer le fait qu’un radiateur était mal placé et demander ainsi en amont au constructeur son déplacement.
Pour bénéficier de la vue superbe sur Paris, l’espace salon est placé au plus près de la large baie vitrée. L’espace repas est dans l’alignement sur l’autre partie du séjour avec une grande table à allonges.
Le style
L’ensemble de la pièce à vivre avec cuisine est dans un style très contemporain avec une dominante de gris anthracite en contraste avec un bleu gris tirant au turquoise choisi en harmonie avec un panneau de papier peint Pierre Frey.
Pour réchauffer la pièce un parquet a été choisi sur les pièces à vivre. Dans le même esprit la cuisine mixe le bois et l’anthracite en façades avec un plan de travail quartz noir, un carrelage au sol et les murs peints anthracite. Un petit comptoir surélevé derrière les meubles bas donnant sur le salon est plaqué bois.
Le mobilier design reprend des teintes présentes sur le papier peint coloré, comme le jaune (canapé) et le bleu (fauteuil). Chaises, luminaires, miroirs et poignées de meuble sont en laiton.
Une chaise vintage restaurée avec un tissu d’éditeur au style Art Deco vient compléter l’ensemble, tout comme une table basse ronde avec un plateau en marbre noir.

Ejemplo de cocinas en U tradicional pequeño cerrado con fregadero de un seno, armarios estilo shaker, puertas de armario de madera oscura, encimera de granito, salpicadero blanco, salpicadero de azulejos tipo metro, electrodomésticos de acero inoxidable, suelo de madera en tonos medios, península y encimeras blancas

Foto de cocinas en U de estilo de casa de campo de tamaño medio abierto con fregadero sobremueble, armarios estilo shaker, puertas de armario blancas, encimera de granito, salpicadero blanco, salpicadero de azulejos tipo metro, electrodomésticos de acero inoxidable, suelo de cemento, península y suelo gris
34.016 ideas para cocinas con encimera de granito y península
2
