746 ideas para cocinas con encimera de granito y encimeras azules
Filtrar por
Presupuesto
Ordenar por:Popular hoy
41 - 60 de 746 fotos
Artículo 1 de 3
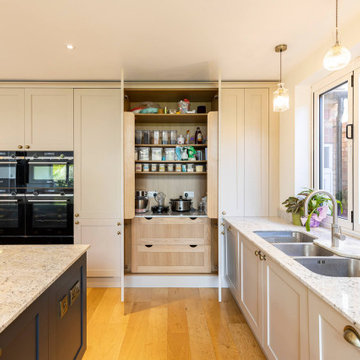
Great family open space, with grown-up entertainment section with the bar.
Wanted a huge island, so we used the largest slab available. Work around column through island and we created an open alcove section to show-off art etc. Bar top made in brushed brass by Cavendish Equipment and antique mirror/ glass shelves by Southern Counties Glass.
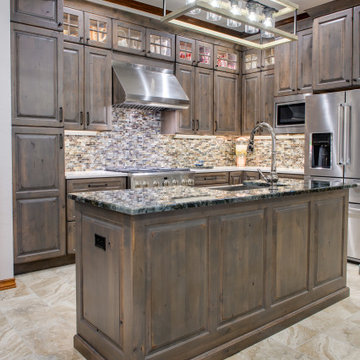
Showplace Cabinetry with the Covington Door and a Vintage Driftwood finish with a walnut accent.
Modelo de cocinas en L clásica grande abierta con fregadero bajoencimera, armarios con paneles con relieve, puertas de armario grises, encimera de granito, salpicadero multicolor, salpicadero de azulejos de piedra, electrodomésticos blancos, suelo de baldosas de porcelana, dos o más islas, suelo beige y encimeras azules
Modelo de cocinas en L clásica grande abierta con fregadero bajoencimera, armarios con paneles con relieve, puertas de armario grises, encimera de granito, salpicadero multicolor, salpicadero de azulejos de piedra, electrodomésticos blancos, suelo de baldosas de porcelana, dos o más islas, suelo beige y encimeras azules

Diseño de cocina comedor rústica pequeña sin isla con fregadero sobremueble, armarios estilo shaker, puertas de armario de madera clara, encimera de granito, salpicadero de pizarra, electrodomésticos de acero inoxidable, suelo de pizarra, encimeras azules y madera
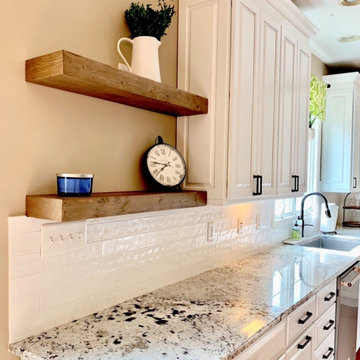
Ice White Granite Countertops with white color cabinet
Ejemplo de cocina contemporánea de tamaño medio con fregadero bajoencimera, encimera de granito, salpicadero blanco, salpicadero de azulejos de cerámica, electrodomésticos de acero inoxidable, suelo de madera en tonos medios, una isla y encimeras azules
Ejemplo de cocina contemporánea de tamaño medio con fregadero bajoencimera, encimera de granito, salpicadero blanco, salpicadero de azulejos de cerámica, electrodomésticos de acero inoxidable, suelo de madera en tonos medios, una isla y encimeras azules
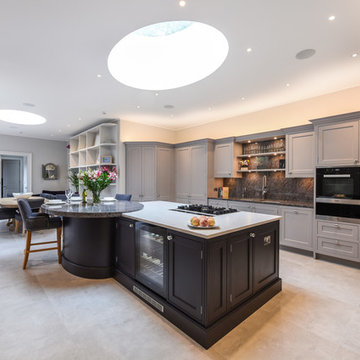
A bespoke, hand painted Davonport kitchen designed and installed by KCA for our client in Fulham,
A large oval granite breakfast bar creates a focal feature to the large kitchen island, which also includes a Silestone worktop in Lagoon Suede.
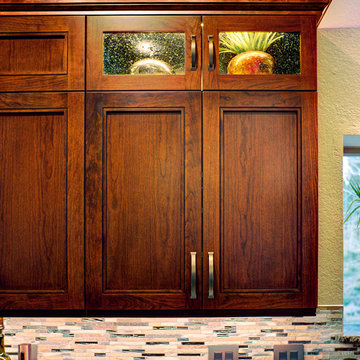
Ejemplo de cocinas en U rural de tamaño medio abierto con fregadero bajoencimera, armarios con rebordes decorativos, puertas de armario de madera en tonos medios, encimera de granito, salpicadero verde, salpicadero de azulejos en listel, electrodomésticos de acero inoxidable, una isla, suelo marrón y encimeras azules
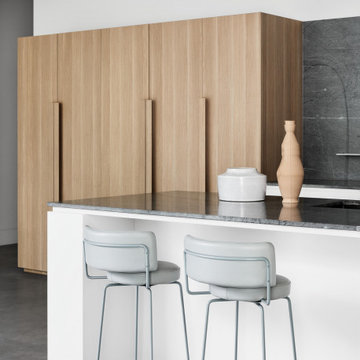
Imagen de cocinas en L minimalista de tamaño medio con despensa, fregadero bajoencimera, armarios con paneles lisos, puertas de armario blancas, encimera de granito, salpicadero azul, salpicadero de losas de piedra, electrodomésticos negros, suelo de cemento, una isla, suelo gris y encimeras azules
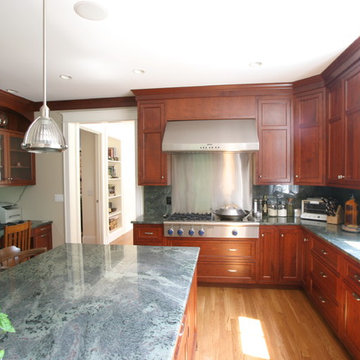
Imagen de cocinas en L clásica grande cerrada con fregadero bajoencimera, armarios con paneles empotrados, puertas de armario de madera en tonos medios, encimera de granito, salpicadero azul, salpicadero de losas de piedra, electrodomésticos de acero inoxidable, suelo de madera en tonos medios, una isla, suelo marrón y encimeras azules
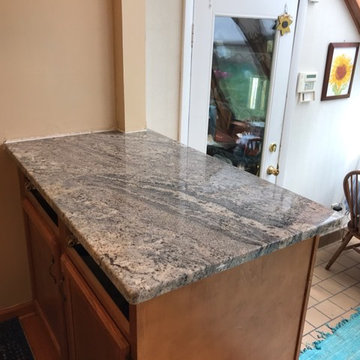
Nevaska granite, eased edge, single basin, undermount sink.
Diseño de cocinas en L de tamaño medio cerrada con fregadero bajoencimera, armarios con paneles empotrados, puertas de armario de madera oscura, encimera de granito, electrodomésticos negros, suelo de linóleo, península, suelo beige y encimeras azules
Diseño de cocinas en L de tamaño medio cerrada con fregadero bajoencimera, armarios con paneles empotrados, puertas de armario de madera oscura, encimera de granito, electrodomésticos negros, suelo de linóleo, península, suelo beige y encimeras azules
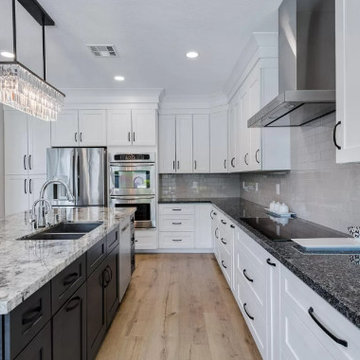
Diseño de cocina marinera con fregadero bajoencimera, armarios estilo shaker, puertas de armario blancas, encimera de granito, salpicadero beige, salpicadero de azulejos de porcelana, electrodomésticos de acero inoxidable, suelo vinílico, una isla, suelo beige y encimeras azules

New Moroccan Villa on the Santa Barbara Riviera, overlooking the Pacific ocean and the city. In this terra cotta and deep blue home, we used natural stone mosaics and glass mosaics, along with custom carved stone columns. Every room is colorful with deep, rich colors. In the master bath we used blue stone mosaics on the groin vaulted ceiling of the shower. All the lighting was designed and made in Marrakesh, as were many furniture pieces. The entry black and white columns are also imported from Morocco. We also designed the carved doors and had them made in Marrakesh. Cabinetry doors we designed were carved in Canada. The carved plaster molding were made especially for us, and all was shipped in a large container (just before covid-19 hit the shipping world!) Thank you to our wonderful craftsman and enthusiastic vendors!
Project designed by Maraya Interior Design. From their beautiful resort town of Ojai, they serve clients in Montecito, Hope Ranch, Santa Ynez, Malibu and Calabasas, across the tri-county area of Santa Barbara, Ventura and Los Angeles, south to Hidden Hills and Calabasas.
Architecture by Thomas Ochsner in Santa Barbara, CA
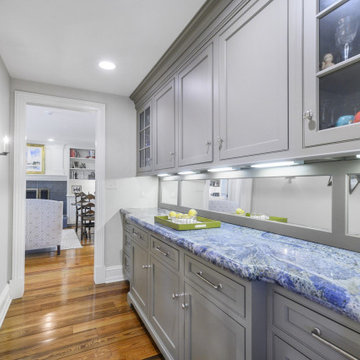
1800sf 5-1/4” River-Recovered Midnight Heart Pine Select. Also bought 25LF of 5-1/2” Bull Nosed Trim.
Diseño de cocina tradicional grande con despensa, armarios con rebordes decorativos, puertas de armario blancas, encimera de granito, suelo de madera oscura, una isla, suelo rojo y encimeras azules
Diseño de cocina tradicional grande con despensa, armarios con rebordes decorativos, puertas de armario blancas, encimera de granito, suelo de madera oscura, una isla, suelo rojo y encimeras azules
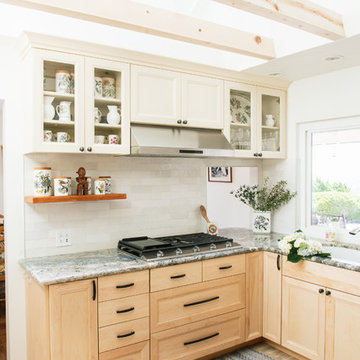
If I were to explain the atmosphere in this home, I’d say it’s happy. Natural light, unbelievable view of Lake Murray, the mountains, the green hills, the sky – I used those natural colors as inspiration to come up with a palette for this project. As a result, we were brave enough to go with 3 cabinet colors (natural, oyster and olive), a gorgeous blue granite that’s named Azurite (a very powerful crystal), new appliance layout, raised ceiling, and a hole in the wall (butler’s window) … quite a lot, considering that client’s original goal was to just reface the existing cabinets (see before photos).
This remodel turned out to be the most accurate representation of my clients, their way of life and what they wanted to highlight in a space so dear to them. You truly feel like you’re in an English countryside cottage with stellar views, quaint vibe and accessories suitable for any modern family. We love the final result and can’t get enough of that warm abundant light!
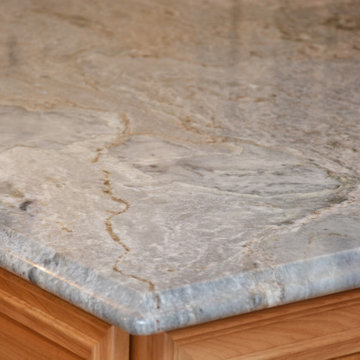
This kitchen features Brighton Cabinetry with Lincoln Raised door style and Natural Red Birch cabinets. The countertops are Blue Fantasy granite.
Diseño de cocina clásica grande con fregadero bajoencimera, armarios con paneles con relieve, puertas de armario de madera clara, encimera de granito, salpicadero verde, electrodomésticos de acero inoxidable, una isla, suelo beige y encimeras azules
Diseño de cocina clásica grande con fregadero bajoencimera, armarios con paneles con relieve, puertas de armario de madera clara, encimera de granito, salpicadero verde, electrodomésticos de acero inoxidable, una isla, suelo beige y encimeras azules
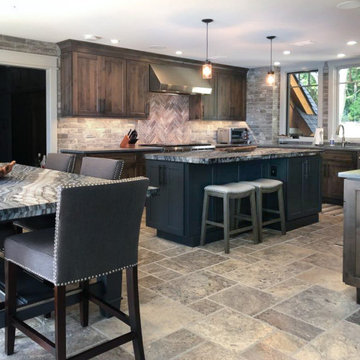
Modelo de cocina rural grande con fregadero bajoencimera, armarios con paneles lisos, puertas de armario azules, encimera de granito, salpicadero verde, salpicadero de azulejos de piedra, electrodomésticos de acero inoxidable, suelo de travertino, dos o más islas, suelo gris y encimeras azules
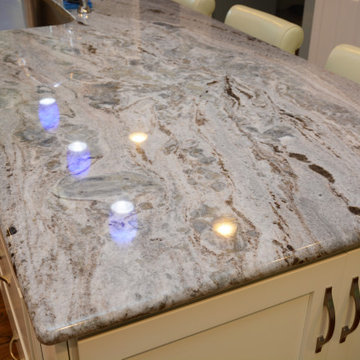
This kitchen features Blue Fantasy granite countertops.
Foto de cocinas en L clásica grande cerrada con fregadero bajoencimera, armarios con paneles empotrados, puertas de armario blancas, encimera de granito, salpicadero azul, electrodomésticos de acero inoxidable, suelo de madera oscura, una isla, suelo marrón y encimeras azules
Foto de cocinas en L clásica grande cerrada con fregadero bajoencimera, armarios con paneles empotrados, puertas de armario blancas, encimera de granito, salpicadero azul, electrodomésticos de acero inoxidable, suelo de madera oscura, una isla, suelo marrón y encimeras azules
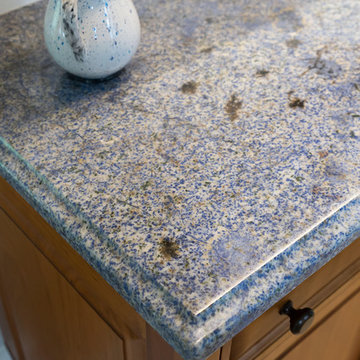
This European kitchen has several different areas and functions. Each area has its own specific details but are tied together with distinctive farmhouse feel, created by combining medium wood and white cabinetry, different styles of cabinetry, mixed metals, warm, earth toned tile floors, blue granite countertops and a subtle blue and white backsplash. The hand-hammered copper counter on the peninsula ties in with the hammered copper farmhouse sink. The blue azul granite countertops have a deep layer of texture and beautifully play off the blue and white Italian tile backsplash and accent wall. The high gloss black hood was custom-made and has chrome banding. The French Lacanche stove has soft gold controls. This kitchen also has radiant heat under its earth toned limestone floors. A special feature of this kitchen is the wood burning stove. Part of the original 1904 house, we repainted it and set it on a platform. We made the platform a cohesive part of the space defining wall by using a herringbone pattern trim, fluted porcelain tile and crown moulding with roping. The office area’s built in desk and cabinets provide a convenient work and storage space. Topping the room off is a coffered ceiling.
In this classic English Tudor home located in Penn Valley, PA, we renovated the kitchen, mudroom, deck, patio, and the exterior walkways and driveway. The European kitchen features high end finishes and appliances, and heated floors for year-round comfort! The outdoor areas are spacious and inviting. The open trellis over the hot tub provides just the right amount of shelter. These clients were referred to us by their architect, and we had a great time working with them to mix classic European styles in with contemporary, current spaces.
Rudloff Custom Builders has won Best of Houzz for Customer Service in 2014, 2015 2016, 2017 and 2019. We also were voted Best of Design in 2016, 2017, 2018, 2019 which only 2% of professionals receive. Rudloff Custom Builders has been featured on Houzz in their Kitchen of the Week, What to Know About Using Reclaimed Wood in the Kitchen as well as included in their Bathroom WorkBook article. We are a full service, certified remodeling company that covers all of the Philadelphia suburban area. This business, like most others, developed from a friendship of young entrepreneurs who wanted to make a difference in their clients’ lives, one household at a time. This relationship between partners is much more than a friendship. Edward and Stephen Rudloff are brothers who have renovated and built custom homes together paying close attention to detail. They are carpenters by trade and understand concept and execution. Rudloff Custom Builders will provide services for you with the highest level of professionalism, quality, detail, punctuality and craftsmanship, every step of the way along our journey together.
Specializing in residential construction allows us to connect with our clients early in the design phase to ensure that every detail is captured as you imagined. One stop shopping is essentially what you will receive with Rudloff Custom Builders from design of your project to the construction of your dreams, executed by on-site project managers and skilled craftsmen. Our concept: envision our client’s ideas and make them a reality. Our mission: CREATING LIFETIME RELATIONSHIPS BUILT ON TRUST AND INTEGRITY.
Photo Credit: Linda McManus Images
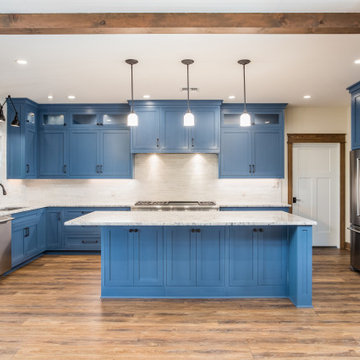
Well designed kitchen for multiple cooks. 60" Thermador LP gas range and dishwasher. Zephyr Exhaust Vent and Kitchen Aide Beverage Center and French door Refrigerator
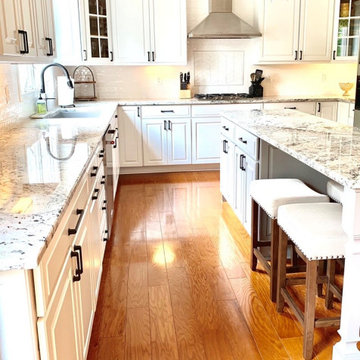
Ice White Granite Countertops with white color cabinet
Modelo de cocina contemporánea de tamaño medio con fregadero bajoencimera, encimera de granito, salpicadero blanco, salpicadero de azulejos de cerámica, electrodomésticos de acero inoxidable, suelo de madera en tonos medios, una isla y encimeras azules
Modelo de cocina contemporánea de tamaño medio con fregadero bajoencimera, encimera de granito, salpicadero blanco, salpicadero de azulejos de cerámica, electrodomésticos de acero inoxidable, suelo de madera en tonos medios, una isla y encimeras azules
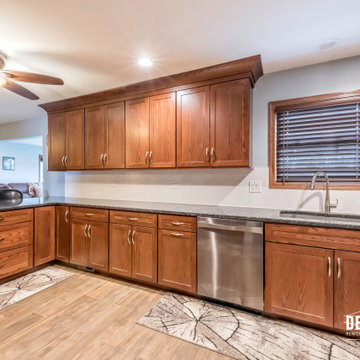
Function is important, and so is storage. This client needed both and had a look in mind for how they saw it all coming together. Our custom cabinet line AnnTucker in oak shaker really pops with the the golden stain the client fell in love with!
746 ideas para cocinas con encimera de granito y encimeras azules
3