377.908 ideas para cocinas con encimera de granito y encimera de cobre
Filtrar por
Presupuesto
Ordenar por:Popular hoy
21 - 40 de 377.908 fotos
Artículo 1 de 3

We relocated the fridge to the other side of the kitchen where it is conveniently within reach. One of the rules we try to follow with every kitchen we design is to avoid placing the refrigerator at the “back” of the kitchen. The end goal is always to provide the most flowing, and functional floorplan while keeping in mind an efficient kitchen work triangle.
Final photos by Impressia Photography.

Kitchen uses Walnut with a brown finish for all of the exposed wood surfaces. Walnut used on the slab doors are cut from the same panel to give synchronized pattern that matches vertically.
All painted cabinets are made from Alder.
Unique detail to note for the kitchen is the single seamless top shelve pieces on the top of the cook top and side wall that extend 12 feet without any gaps.
The waterfall edge granite counter top captures initial attention and is the bridge that bring together the Warm walnut kitchen with the white storage and integrated fridge.
Project By: Urban Vision Woodworks
Contact: Michael Alaman
602.882.6606
michael.alaman@yahoo.com
Instagram: www.instagram.com/urban_vision_woodworks
Materials Supplied by: Peterman Lumber, Inc.
Fontana, CA | Las Vegas, NV | Phoenix, AZ
http://petermanlumber.com/

Photography by Ryan Theede
Modelo de cocinas en L rural grande abierta con fregadero sobremueble, puertas de armario blancas, encimera de granito, salpicadero beige, electrodomésticos de acero inoxidable, suelo de madera oscura, una isla y suelo marrón
Modelo de cocinas en L rural grande abierta con fregadero sobremueble, puertas de armario blancas, encimera de granito, salpicadero beige, electrodomésticos de acero inoxidable, suelo de madera oscura, una isla y suelo marrón

A beautiful lake home with an out-dated kitchen gets a make over. Custom inset Shaker cabinetry keeps the classic feel of this home. The custom island features two spice pull outs, an induction cook top, a small prep sink, and plenty of seating. The white granite top plays off of the two-tone kitchen. The perimeter of the kitchen is painted white with an espresso glaze and the green granite top mimics the color of the lake seen out of the large windows. The refrigerator and dishwasher are built-in and concealed behind cabinet doors. The cabinetry is anchored by new saltillo tile.
DuraSupreme Cabinetry

This blue and white kitchen is the hub of the home for a busy young family. The white cabinets are broken up by glass fronts at the top. The dark granite and a fresh blue painted island add contrast, while the transitional pendant adds interest to the otherwise traditional space.

Cooking for Two
Location: Plymouth, MN, United States
Liz Schupanitz Designs
Photographed by: Andrea Rugg Photography
Ejemplo de cocinas en L tradicional de tamaño medio abierta con fregadero de un seno, armarios con paneles empotrados, puertas de armario blancas, encimera de granito, salpicadero blanco, salpicadero de azulejos de cerámica, electrodomésticos de acero inoxidable, suelo de madera en tonos medios, una isla y suelo marrón
Ejemplo de cocinas en L tradicional de tamaño medio abierta con fregadero de un seno, armarios con paneles empotrados, puertas de armario blancas, encimera de granito, salpicadero blanco, salpicadero de azulejos de cerámica, electrodomésticos de acero inoxidable, suelo de madera en tonos medios, una isla y suelo marrón

Kath & Keith Photography
Imagen de cocinas en U clásico de tamaño medio cerrado con fregadero bajoencimera, armarios estilo shaker, electrodomésticos de acero inoxidable, suelo de madera oscura, una isla, puertas de armario blancas, encimera de granito, salpicadero beige y salpicadero de azulejos de porcelana
Imagen de cocinas en U clásico de tamaño medio cerrado con fregadero bajoencimera, armarios estilo shaker, electrodomésticos de acero inoxidable, suelo de madera oscura, una isla, puertas de armario blancas, encimera de granito, salpicadero beige y salpicadero de azulejos de porcelana

The new pantry is located where the old pantry was housed. The exisitng pantry contained standard wire shelves and bi-fold doors on a basic 18" deep closet. The homeowner wanted a place for deocorative storage, so without changing the footprint, we were able to create a more functional, more accessible and definitely more beautiful pantry!
Alex Claney Photography, LauraDesignCo for photo staging

Arc Photography
Ejemplo de cocina comedor clásica de tamaño medio con fregadero de doble seno, armarios estilo shaker, puertas de armario blancas, encimera de granito, salpicadero blanco, salpicadero de azulejos tipo metro, electrodomésticos de acero inoxidable, suelo de madera en tonos medios y una isla
Ejemplo de cocina comedor clásica de tamaño medio con fregadero de doble seno, armarios estilo shaker, puertas de armario blancas, encimera de granito, salpicadero blanco, salpicadero de azulejos tipo metro, electrodomésticos de acero inoxidable, suelo de madera en tonos medios y una isla

This modern kitchen design created an open floor plan for increased natural lighting and ventilation, integrated seating and sufficient space for multiple cooks. Built-in appliances are strategically placed for easy access, while an appliance garage houses additional smaller appliances. The two-tone woodgrain finish and colored pendant lights add warmth to the space, and are balanced with the cooler aesthetic of aluminum handles and aluminum shaker doors with frosted glass inserts. The staggered brick backsplash adds a finishing touch with great visual appeal.

AV Architects + Builders
Location: Great Falls, VA, USA
Our modern farm style home design was exactly what our clients were looking for. They had the charm and the landscape they wanted, but needed a boost to help accommodate a family of four. Our design saw us tear down their existing garage and transform the space into an entertaining family friendly kitchen. This addition moved the entry of the home to the other side and switched the view of the kitchen on the side of the home with more natural light. As for the ceilings, we went ahead and changed the traditional 7’8” ceilings to a 9’4” ceiling. Our decision to approach this home with smart design resulted in removing the existing stick frame roof and replacing it with engineered trusses to have a higher and wider roof, which allowed for the open plan to be implemented without the use of supporting beams. And once the finished product was complete, our clients had a home that doubled in space and created many more opportunities for entertaining and relaxing in style.
Stacy Zarin Photography

Ejemplo de cocina lineal asiática de tamaño medio abierta con fregadero bajoencimera, armarios con paneles lisos, puertas de armario de madera en tonos medios, encimera de granito, salpicadero negro, salpicadero de losas de piedra, electrodomésticos negros, suelo de baldosas de cerámica y una isla
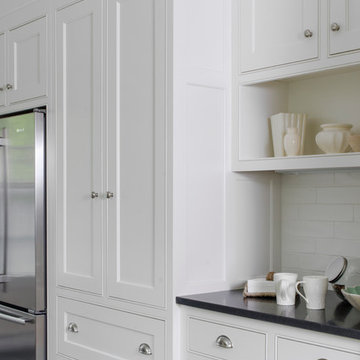
Beaded Inset Cabinetry with Flat Panel Doors
Ejemplo de cocina comedor campestre de tamaño medio con armarios con paneles empotrados, puertas de armario blancas, encimera de granito, salpicadero de azulejos de cerámica, electrodomésticos de acero inoxidable, suelo de baldosas de porcelana, península y salpicadero blanco
Ejemplo de cocina comedor campestre de tamaño medio con armarios con paneles empotrados, puertas de armario blancas, encimera de granito, salpicadero de azulejos de cerámica, electrodomésticos de acero inoxidable, suelo de baldosas de porcelana, península y salpicadero blanco

Randy Colwell
Modelo de cocinas en U rústico grande cerrado con armarios con paneles empotrados, puertas de armario beige, salpicadero marrón, suelo de madera oscura, encimera de granito, una isla, fregadero sobremueble y electrodomésticos con paneles
Modelo de cocinas en U rústico grande cerrado con armarios con paneles empotrados, puertas de armario beige, salpicadero marrón, suelo de madera oscura, encimera de granito, una isla, fregadero sobremueble y electrodomésticos con paneles
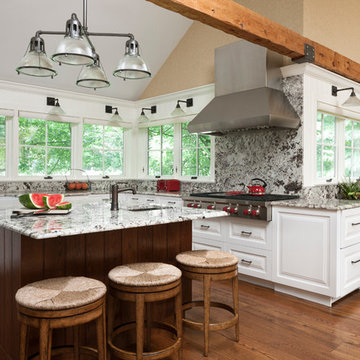
Bruce Buck
Foto de cocina tradicional con fregadero bajoencimera, armarios con paneles con relieve, puertas de armario blancas, encimera de granito, salpicadero multicolor, electrodomésticos de acero inoxidable, suelo de madera en tonos medios y una isla
Foto de cocina tradicional con fregadero bajoencimera, armarios con paneles con relieve, puertas de armario blancas, encimera de granito, salpicadero multicolor, electrodomésticos de acero inoxidable, suelo de madera en tonos medios y una isla
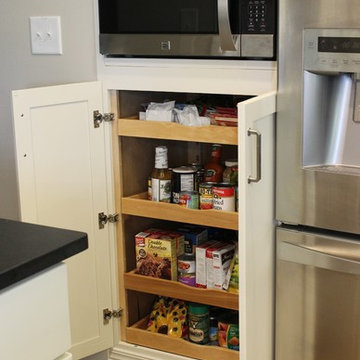
Slide-out shelves below a built-in microwave create a secondary pantry space next to the refrigerator.
Imagen de cocinas en U rústico de tamaño medio abierto con fregadero bajoencimera, armarios con paneles lisos, puertas de armario blancas, encimera de granito, salpicadero blanco, salpicadero de azulejos de piedra, electrodomésticos de acero inoxidable, suelo de madera clara y una isla
Imagen de cocinas en U rústico de tamaño medio abierto con fregadero bajoencimera, armarios con paneles lisos, puertas de armario blancas, encimera de granito, salpicadero blanco, salpicadero de azulejos de piedra, electrodomésticos de acero inoxidable, suelo de madera clara y una isla
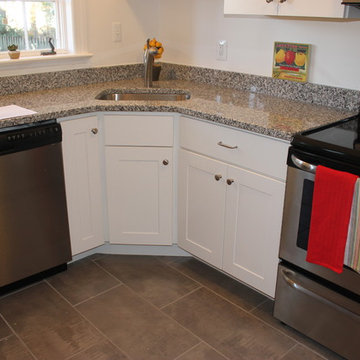
Diseño de cocina comedor lineal actual pequeña sin isla con fregadero bajoencimera, armarios con paneles empotrados, puertas de armario blancas, encimera de granito, electrodomésticos de acero inoxidable y suelo vinílico

Lake Front Country Estate Kitchen, designed by Tom Markalunas, built by Resort Custom Homes. Photography by Rachael Boling
Ejemplo de cocina clásica extra grande con fregadero sobremueble, armarios con paneles lisos, puertas de armario blancas, encimera de granito, salpicadero blanco, salpicadero de azulejos tipo metro, electrodomésticos de acero inoxidable, suelo de madera clara y una isla
Ejemplo de cocina clásica extra grande con fregadero sobremueble, armarios con paneles lisos, puertas de armario blancas, encimera de granito, salpicadero blanco, salpicadero de azulejos tipo metro, electrodomésticos de acero inoxidable, suelo de madera clara y una isla

Brad Peebles
Imagen de cocina comedor asiática pequeña con fregadero de doble seno, armarios con paneles lisos, puertas de armario de madera clara, encimera de granito, salpicadero multicolor, electrodomésticos de acero inoxidable, suelo de bambú y una isla
Imagen de cocina comedor asiática pequeña con fregadero de doble seno, armarios con paneles lisos, puertas de armario de madera clara, encimera de granito, salpicadero multicolor, electrodomésticos de acero inoxidable, suelo de bambú y una isla
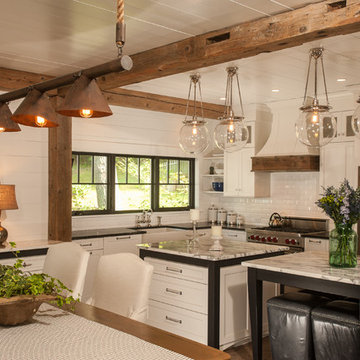
Rob Spring Photography
Imagen de cocina rural con fregadero sobremueble, armarios estilo shaker, puertas de armario blancas, encimera de granito, salpicadero blanco, salpicadero de azulejos tipo metro y electrodomésticos de acero inoxidable
Imagen de cocina rural con fregadero sobremueble, armarios estilo shaker, puertas de armario blancas, encimera de granito, salpicadero blanco, salpicadero de azulejos tipo metro y electrodomésticos de acero inoxidable
377.908 ideas para cocinas con encimera de granito y encimera de cobre
2