2.083 ideas para cocinas con encimera de granito y electrodomésticos de colores
Filtrar por
Presupuesto
Ordenar por:Popular hoy
101 - 120 de 2083 fotos
Artículo 1 de 3
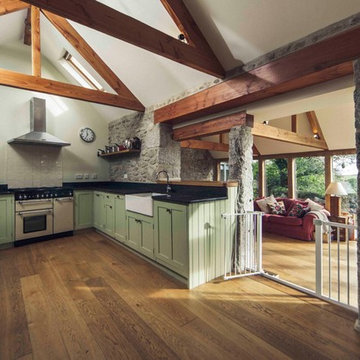
To provide a comprehensive approach to the design process, our landscape architects prepared a detailed hard and soft landscaping scheme. The existing original structures of the three stone buildings were retained in their entirety, using link elements to form a single dwelling. An oak framed fully glazed sunroom link and entrance porch were added features; the A-framed trusses of the new structure provide a traditional theme to the architecture, whilst also providing interest and height to the internal space.
Design & Planning & Landscape
by Laurence Associates
Image by BRAND TRAIN
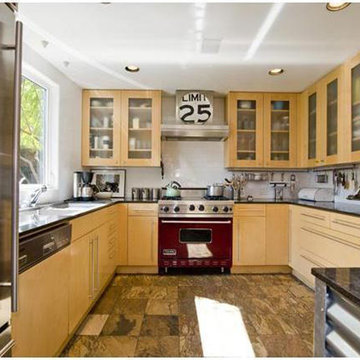
Imagen de cocina contemporánea de tamaño medio con fregadero de tres senos, armarios con paneles lisos, puertas de armario de madera clara, encimera de granito, salpicadero blanco, salpicadero de azulejos de cerámica, electrodomésticos de colores, una isla y suelo de pizarra
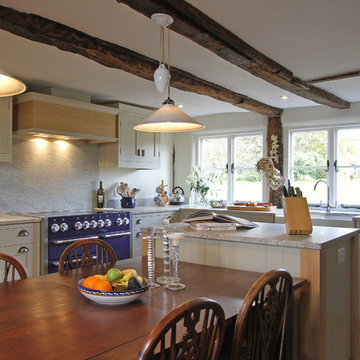
This kitchen used an in-frame design with mainly one painted colour, that being the Farrow & Ball Old White. This was accented with natural oak on the island unit pillars and on the bespoke cooker hood canopy. The Island unit features slide away tray storage on one side with tongue and grove panelling most of the way round. All of the Cupboard internals in this kitchen where clad in a Birch veneer.
The main Focus of the kitchen was a Mercury Range Cooker in Blueberry. Above the Mercury cooker was a bespoke hood canopy designed to be at the correct height in a very low ceiling room. The sink and tap where from Franke, the sink being a VBK 720 twin bowl ceramic sink and a Franke Venician tap in chrome.
The whole kitchen was topped of in a beautiful granite called Ivory Fantasy in a 30mm thickness with pencil round edge profile.
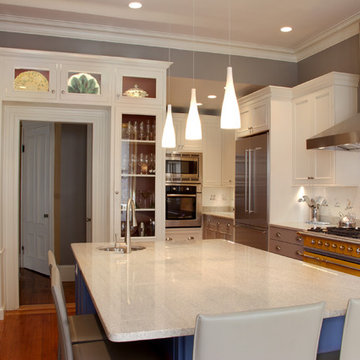
We combined two rooms to create this cook's kitchen, with a new opening to the side hall flanked by cookbook and wine storage. Hand-painted tiles dot the backsplash.
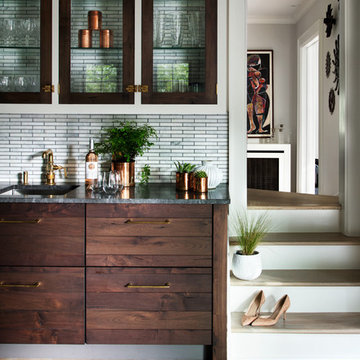
INTERNATIONAL AWARD WINNER. 2018 NKBA Design Competition Best Overall Kitchen. 2018 TIDA International USA Kitchen of the Year. 2018 Best Traditional Kitchen - Westchester Home Magazine design awards.
The designer's own kitchen was gutted and renovated in 2017, with a focus on classic materials and thoughtful storage. The 1920s craftsman home has been in the family since 1940, and every effort was made to keep finishes and details true to the original construction. For sources, please see the website at www.studiodearborn.com. Photography, Adam Kane Macchia and Timothy Lenz
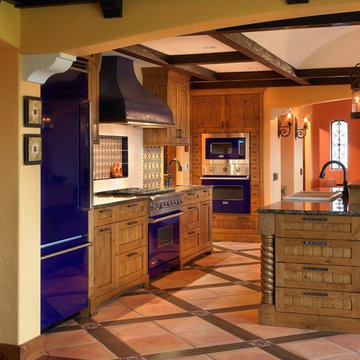
Ejemplo de cocina comedor rural de tamaño medio con fregadero encastrado, armarios con paneles empotrados, puertas de armario de madera oscura, electrodomésticos de colores, suelo multicolor, suelo de baldosas de terracota y encimera de granito
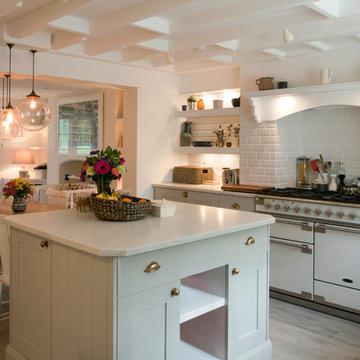
Foto de cocina clásica grande con fregadero sobremueble, armarios estilo shaker, puertas de armario grises, encimera de granito, salpicadero blanco, salpicadero de azulejos tipo metro, electrodomésticos de colores, suelo de madera en tonos medios, una isla y encimeras blancas
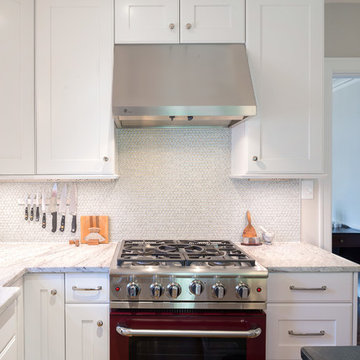
Kitchen update for this 1940's cottage in Chevy Chase. Lexington, Kentucky. A fresh mix of white and grey cabinets centered around a custom color commercial style range. Increased storage dramatically for this home and used an under cabinet light and electrical system that eliminated unsightly outlets and switches in the backsplash.
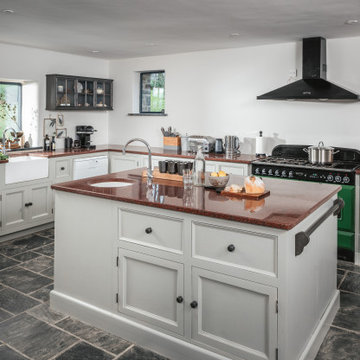
Modelo de cocina clásica grande con fregadero sobremueble, armarios con paneles empotrados, encimera de granito, electrodomésticos de colores, suelo de pizarra, una isla, suelo gris y encimeras marrones
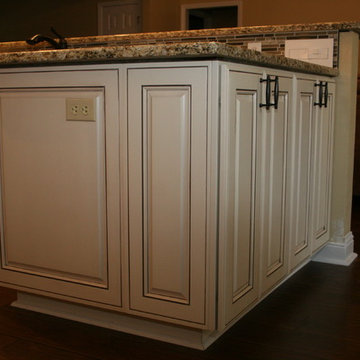
Painted Biscotti Finish with Cocoa Glaze
Jamison Door Style
Glass Front Uppers
Kitchen Design Group
Imagen de cocinas en U tradicional de tamaño medio abierto con fregadero de doble seno, armarios con paneles con relieve, puertas de armario blancas, encimera de granito, salpicadero multicolor, salpicadero con mosaicos de azulejos, electrodomésticos de colores y península
Imagen de cocinas en U tradicional de tamaño medio abierto con fregadero de doble seno, armarios con paneles con relieve, puertas de armario blancas, encimera de granito, salpicadero multicolor, salpicadero con mosaicos de azulejos, electrodomésticos de colores y península
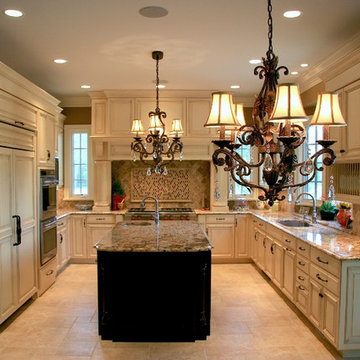
Foto de cocinas en U clásico de tamaño medio cerrado con fregadero bajoencimera, armarios con paneles empotrados, puertas de armario con efecto envejecido, encimera de granito, salpicadero beige, salpicadero con mosaicos de azulejos, electrodomésticos de colores, suelo de baldosas de cerámica y una isla
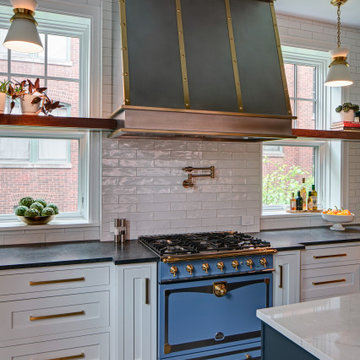
Relocating from San Francisco, this young family immediately zeroed in on the wonderful historic homes around downtown Chicago. Most of the properties they saw checked a lot of wish list boxes, but none of them checked every box. The house they landed on had beautiful curb appeal, a dramatic entry with a welcoming porch and front hall, and a really nice yard. Unfortunately, it did not have a kitchen that was well set-up for cooking and entertaining. Reworking the kitchen area was the top priority.
The family had met with a few other designers and even had an architect take a crack at the space, but they were not able to come up with a viable solution. Here’s how Senior Designer Diana Burton approached the project…
Design Objectives:
Respect the home’s vintage feel while bringing the kitchen up to date
Open up the kitchen area to create an open space for gathering and entertaining
Upgrade appliances to top-of-the-line models
Include a large island with seating
Include seating for casual family meals in a space that won’t be a replacement for the adjacent formal dining room
THE REMODEL
Design Challenges:
Remove a load-bearing wall and combine smaller rooms to create one big kitchen
A powder room in the back corner of the existing kitchen was a huge obstacle to updating the layout
Maintain large windows with views of the yard while still providing ample storage
Design Solutions:
Relocating the powder room to another part of the first floor (a large closet under the stairs) opened up the space dramatically
Create space for a larger island by recessing the fridge/freezer and shifting the pantry to a space adjacent to the kitchen
A banquette saves space and offers a perfect solution for casual dining
The walnut banquette table beautifully complements the fridge/freezer armoire
Utilize a gap created by the new fridge location to create a tall shallow cabinet for liquor storage w/ a wine cubby
Closing off one doorway into the dining room and using the “between the studs” space for a tall storage cabinet
Dish organizing drawers offer handy storage for plates, bowls, and serving dishes right by main sink and dishwasher
Cabinetry backing up to the dining room offers ample storage for glassware and functions both as a coffee station and cocktail bar
Open shelves flanking the hood add storage without blocking views and daylight
A beam was required where the wall was removed. Additional beams added architectural interest and helped integrate the beams into the space
Statement lighting adds drama and personality to the space
THE RENEWED SPACE
This project exemplifies the transformative power of good design. Simply put, good design allows you to live life artfully. The newly remodeled kitchen effortlessly combines functionality and aesthetic appeal, providing a delightful space for cooking and spending quality time together. It’s comfy for regular meals but ultimately outfitted for those special gatherings. Infused with classic finishes and a timeless charm, the kitchen emanates an enduring atmosphere that will never go out of style.
This photo illuminates the gorgeous La Cornue range, and the custom stainless and brass range hood.
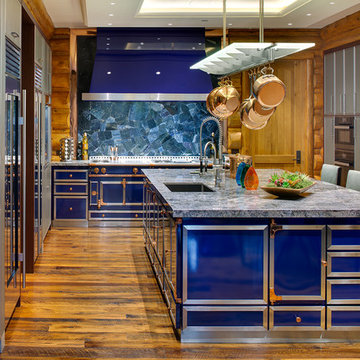
Ejemplo de cocina rural grande con fregadero bajoencimera, armarios con paneles lisos, encimera de granito, suelo de madera en tonos medios, una isla, puertas de armario grises, salpicadero azul, electrodomésticos de colores y encimeras azules
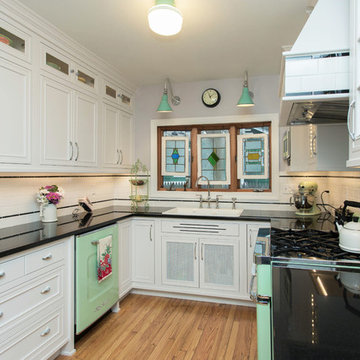
Diseño de cocinas en U vintage pequeño cerrado sin isla con fregadero de doble seno, armarios con paneles empotrados, puertas de armario blancas, encimera de granito, salpicadero blanco, electrodomésticos de colores, suelo de madera en tonos medios, salpicadero de azulejos de cerámica y suelo marrón
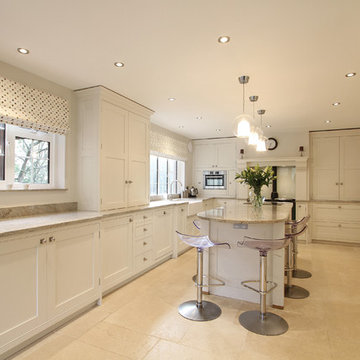
Imagen de cocina tradicional grande con fregadero sobremueble, armarios estilo shaker, puertas de armario blancas, encimera de granito, electrodomésticos de colores, suelo de piedra caliza y una isla

A lovely country kitchen in a restored farmhouse in South Devon. Photo Styling Jan Cadle, Colin Cadle Photography
Imagen de cocina campestre de tamaño medio con armarios con paneles lisos, puertas de armario de madera oscura, encimera de granito, salpicadero beige, salpicadero de azulejos de cerámica, electrodomésticos de colores, suelo de baldosas de cerámica y una isla
Imagen de cocina campestre de tamaño medio con armarios con paneles lisos, puertas de armario de madera oscura, encimera de granito, salpicadero beige, salpicadero de azulejos de cerámica, electrodomésticos de colores, suelo de baldosas de cerámica y una isla
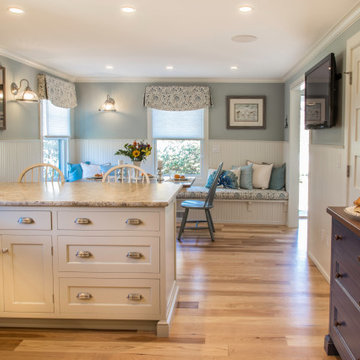
Modelo de cocinas en U de estilo de casa de campo pequeño cerrado con fregadero bajoencimera, armarios con rebordes decorativos, puertas de armario beige, encimera de granito, salpicadero multicolor, salpicadero de vidrio templado, electrodomésticos de colores, suelo de madera clara, península, suelo marrón y encimeras beige
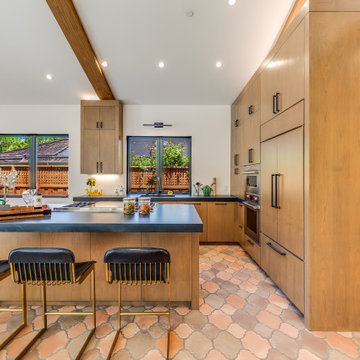
Imagen de cocinas en L mediterránea con fregadero bajoencimera, armarios con paneles lisos, puertas de armario marrones, encimera de granito, electrodomésticos de colores, suelo de baldosas de terracota, una isla, suelo rojo, encimeras negras y vigas vistas
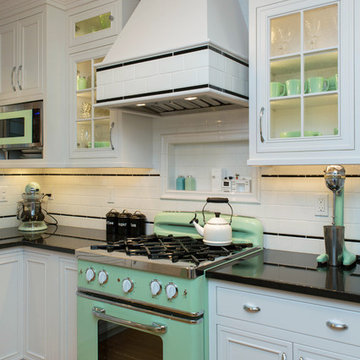
Foto de cocinas en U retro pequeño cerrado sin isla con fregadero de doble seno, armarios con paneles empotrados, puertas de armario blancas, encimera de granito, salpicadero blanco, electrodomésticos de colores, suelo de madera en tonos medios, salpicadero de azulejos de cerámica y suelo marrón
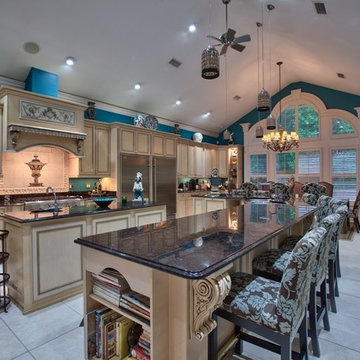
Elizabeth Davis
Foto de cocina tradicional grande con fregadero bajoencimera, armarios con paneles con relieve, puertas de armario de madera clara, encimera de granito, electrodomésticos de colores, una isla y suelo de baldosas de cerámica
Foto de cocina tradicional grande con fregadero bajoencimera, armarios con paneles con relieve, puertas de armario de madera clara, encimera de granito, electrodomésticos de colores, una isla y suelo de baldosas de cerámica
2.083 ideas para cocinas con encimera de granito y electrodomésticos de colores
6