13.690 ideas para cocinas con encimera de esteatita y Todas las islas
Ordenar por:Popular hoy
141 - 160 de 13.690 fotos

This lovely kitchen has vaulted white wood ceilings with wood beams. The light hardwood floor adds to the open airy feeling of this space.
Photo by Jim Bartsch
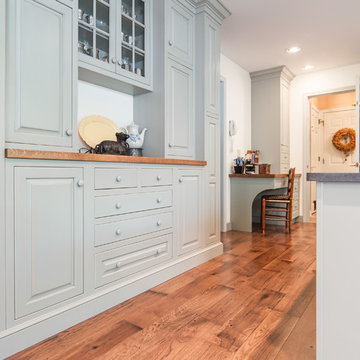
Dale Bunn Photography
Ejemplo de cocina campestre grande con fregadero sobremueble, armarios con paneles con relieve, puertas de armario verdes, encimera de esteatita, electrodomésticos blancos, suelo de madera en tonos medios y una isla
Ejemplo de cocina campestre grande con fregadero sobremueble, armarios con paneles con relieve, puertas de armario verdes, encimera de esteatita, electrodomésticos blancos, suelo de madera en tonos medios y una isla

Michael Lee
Foto de cocina comedor ecléctica grande con fregadero bajoencimera, armarios con rebordes decorativos, puertas de armario azules, electrodomésticos de acero inoxidable, una isla, encimera de esteatita, salpicadero marrón, salpicadero de madera y encimeras negras
Foto de cocina comedor ecléctica grande con fregadero bajoencimera, armarios con rebordes decorativos, puertas de armario azules, electrodomésticos de acero inoxidable, una isla, encimera de esteatita, salpicadero marrón, salpicadero de madera y encimeras negras
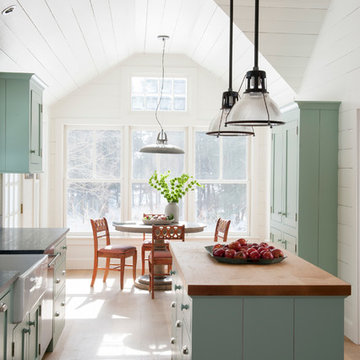
Premium Wide Plank Maple wood island counter top with sealed and oiled finish. Designed by Rafe Churchill, LLC
Diseño de cocina comedor de estilo de casa de campo de tamaño medio con fregadero sobremueble, armarios con rebordes decorativos, puertas de armario azules, encimera de esteatita y una isla
Diseño de cocina comedor de estilo de casa de campo de tamaño medio con fregadero sobremueble, armarios con rebordes decorativos, puertas de armario azules, encimera de esteatita y una isla
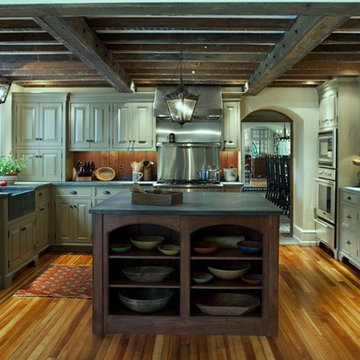
Kitchen with exposed ceiling joists and wrapped beams. Using reclaimed from a "sister" house heart pine flooring.Tom Crane
Foto de cocinas en U campestre grande abierto con fregadero sobremueble, armarios con paneles con relieve, puertas de armario verdes, encimera de esteatita, salpicadero metalizado, electrodomésticos con paneles, suelo de madera clara y una isla
Foto de cocinas en U campestre grande abierto con fregadero sobremueble, armarios con paneles con relieve, puertas de armario verdes, encimera de esteatita, salpicadero metalizado, electrodomésticos con paneles, suelo de madera clara y una isla
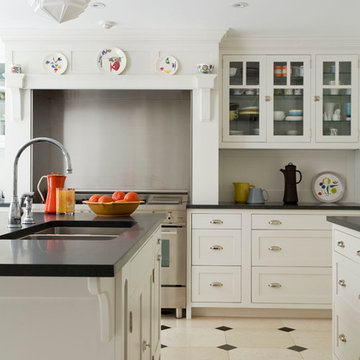
Hulya Kolabas
Modelo de cocina clásica renovada de tamaño medio cerrada con fregadero bajoencimera, armarios tipo vitrina, puertas de armario blancas, encimera de esteatita, salpicadero blanco, electrodomésticos de acero inoxidable, suelo de piedra caliza, una isla y suelo beige
Modelo de cocina clásica renovada de tamaño medio cerrada con fregadero bajoencimera, armarios tipo vitrina, puertas de armario blancas, encimera de esteatita, salpicadero blanco, electrodomésticos de acero inoxidable, suelo de piedra caliza, una isla y suelo beige
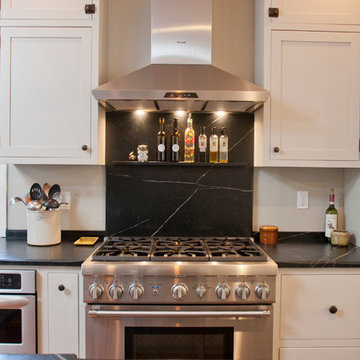
This beautiful farmhouse kitchen in soft grey tones bridge the gap between old and new. Thermador appliances work hard for the avid cooks who live here. Design by Jarrett Design, LLC. Cabinetry by Plain & Fancy Cabinetry. Counters by Bucks County Soapstone. Matt Villano Photography
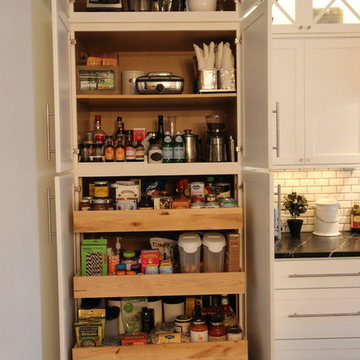
Diseño de cocina lineal clásica renovada pequeña con fregadero de un seno, armarios estilo shaker, puertas de armario blancas, encimera de esteatita, salpicadero blanco, salpicadero de azulejos de piedra, electrodomésticos negros, una isla y despensa
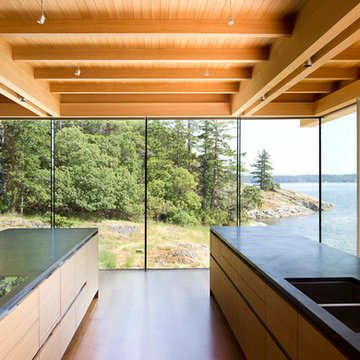
Kitchen
Photo by Ivan Hunter
Diseño de cocina moderna grande con fregadero de doble seno, armarios con paneles lisos, puertas de armario de madera clara, encimera de esteatita, salpicadero de vidrio, electrodomésticos con paneles, suelo de madera en tonos medios, una isla y suelo marrón
Diseño de cocina moderna grande con fregadero de doble seno, armarios con paneles lisos, puertas de armario de madera clara, encimera de esteatita, salpicadero de vidrio, electrodomésticos con paneles, suelo de madera en tonos medios, una isla y suelo marrón
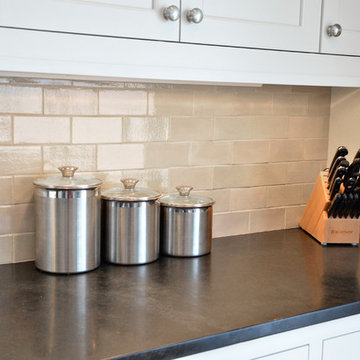
Who says neutral tile can't be beautiful? This kitchen features our handmade tile in Light Grey. The fireplace in the dining room complements the kitchen's backsplash in the exact same tile. It creates a truly clean, modern and beautiful space.
3"x6" Subway Tile - 815W Light Grey
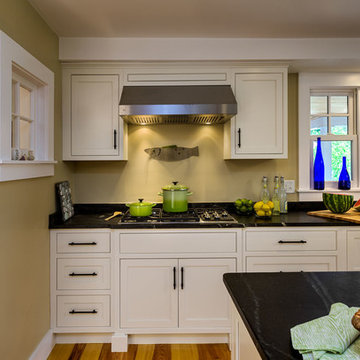
Rob Karosis, Sabrina Inc
Ejemplo de cocina comedor tradicional de tamaño medio con fregadero bajoencimera, armarios con rebordes decorativos, puertas de armario blancas, encimera de esteatita, suelo de madera en tonos medios, una isla y electrodomésticos de acero inoxidable
Ejemplo de cocina comedor tradicional de tamaño medio con fregadero bajoencimera, armarios con rebordes decorativos, puertas de armario blancas, encimera de esteatita, suelo de madera en tonos medios, una isla y electrodomésticos de acero inoxidable

Materials
Countertop: Soapstone
Range Hood: Marble
Cabinets: Vertical Grain White Oak
Appliances
Range: @subzeroandwolf
Dishwasher: @mieleusa
Fridge: @subzeroandwolf
Water dispenser: @zipwaterus

This 1902 San Antonio home was beautiful both inside and out, except for the kitchen, which was dark and dated. The original kitchen layout consisted of a breakfast room and a small kitchen separated by a wall. There was also a very small screened in porch off of the kitchen. The homeowners dreamed of a light and bright new kitchen and that would accommodate a 48" gas range, built in refrigerator, an island and a walk in pantry. At first, it seemed almost impossible, but with a little imagination, we were able to give them every item on their wish list. We took down the wall separating the breakfast and kitchen areas, recessed the new Subzero refrigerator under the stairs, and turned the tiny screened porch into a walk in pantry with a gorgeous blue and white tile floor. The french doors in the breakfast area were replaced with a single transom door to mirror the door to the pantry. The new transoms make quite a statement on either side of the 48" Wolf range set against a marble tile wall. A lovely banquette area was created where the old breakfast table once was and is now graced by a lovely beaded chandelier. Pillows in shades of blue and white and a custom walnut table complete the cozy nook. The soapstone island with a walnut butcher block seating area adds warmth and character to the space. The navy barstools with chrome nailhead trim echo the design of the transoms and repeat the navy and chrome detailing on the custom range hood. A 42" Shaws farmhouse sink completes the kitchen work triangle. Off of the kitchen, the small hallway to the dining room got a facelift, as well. We added a decorative china cabinet and mirrored doors to the homeowner's storage closet to provide light and character to the passageway. After the project was completed, the homeowners told us that "this kitchen was the one that our historic house was always meant to have." There is no greater reward for what we do than that.

Modelo de cocina actual grande con fregadero encastrado, armarios estilo shaker, puertas de armario blancas, encimera de esteatita, salpicadero negro, salpicadero de losas de piedra, electrodomésticos de acero inoxidable, suelo de madera oscura, una isla y suelo marrón
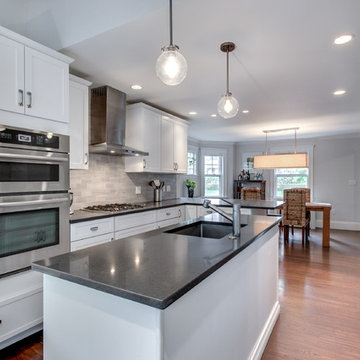
Foto de cocina clásica renovada de tamaño medio con fregadero bajoencimera, armarios estilo shaker, puertas de armario blancas, encimera de esteatita, salpicadero verde, salpicadero de azulejos de piedra, electrodomésticos de acero inoxidable, suelo de madera oscura y una isla
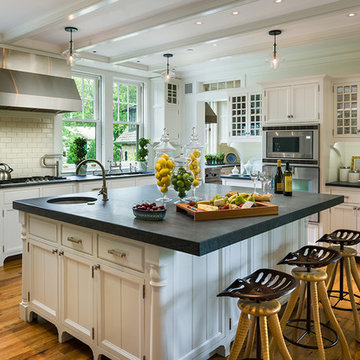
Tom Crane
Ejemplo de cocina clásica grande con electrodomésticos de acero inoxidable, fregadero bajoencimera, armarios con paneles empotrados, puertas de armario blancas, encimera de esteatita, salpicadero blanco, salpicadero de azulejos tipo metro, suelo de madera clara, una isla y suelo marrón
Ejemplo de cocina clásica grande con electrodomésticos de acero inoxidable, fregadero bajoencimera, armarios con paneles empotrados, puertas de armario blancas, encimera de esteatita, salpicadero blanco, salpicadero de azulejos tipo metro, suelo de madera clara, una isla y suelo marrón

Matt Schmitt Photography
Modelo de cocina tradicional de tamaño medio con encimera de esteatita, fregadero de doble seno, armarios con paneles con relieve, puertas de armario blancas, suelo de madera clara, una isla y barras de cocina
Modelo de cocina tradicional de tamaño medio con encimera de esteatita, fregadero de doble seno, armarios con paneles con relieve, puertas de armario blancas, suelo de madera clara, una isla y barras de cocina

A generous island sits across from the kitchen wall, which showcases custom cabinetry (including open shelves above) and a Milestone plaster surround at the vent hood. Photography: Andrew Pogue Photography.

Smoked Oak Floors by LifeCore, Anew Gentling | Kitchen Island & Wall Cabinets by Shiloh Cabinetry, Dusty Road on Alder | Painted Refrigerator Cabinets by Shiloh in Iron Ore | Full Slab Backsplash and Soapstone Countertop by Silestone in Suede Charcoal

This traditional kitchen features a combination of soapstone and marble counter tops, a la canche range with a soapstone backsplash and a butcher block top. The kitchen includes a built-in subzero fridge, cabinetry and brass cabinet hardware and decorative lighting fixtures.
13.690 ideas para cocinas con encimera de esteatita y Todas las islas
8