1.094 ideas para cocinas con encimera de esteatita y suelo de baldosas de porcelana
Filtrar por
Presupuesto
Ordenar por:Popular hoy
101 - 120 de 1094 fotos
Artículo 1 de 3

Modelo de cocinas en U tradicional renovado extra grande abierto con fregadero bajoencimera, armarios con paneles lisos, puertas de armario blancas, encimera de esteatita, salpicadero multicolor, salpicadero de azulejos de cerámica, electrodomésticos de acero inoxidable, suelo de baldosas de porcelana, dos o más islas, suelo gris y encimeras grises
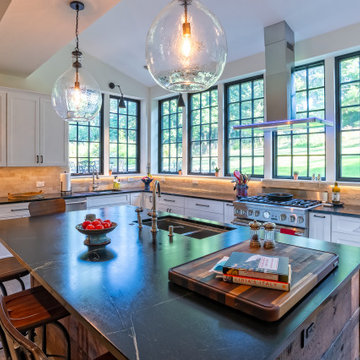
Our Approach
Main Line Kitchen Design is a unique business model! We are a group of skilled Kitchen Designers each with many years of experience planning kitchens around the Delaware Valley. And we are cabinet dealers for 8 nationally distributed cabinet lines much like traditional showrooms.
Appointment Information
Unlike full showrooms open to the general public, Main Line Kitchen Design works only by appointment. Appointments can be scheduled days, nights, and weekends either in your home or in our office and selection center. During office appointments we display clients kitchens on a flat screen TV and help them look through 100’s of sample doorstyles, almost a thousand sample finish blocks and sample kitchen cabinets. During home visits we can bring samples, take measurements, and make design changes on laptops showing you what your kitchen can look like in the very room being renovated. This is more convenient for our customers and it eliminates the expense of staffing and maintaining a larger space that is open to walk in traffic. We pass the significant savings on to our customers and so we sell cabinetry for less than other dealers, even home centers like Lowes and The Home Depot.
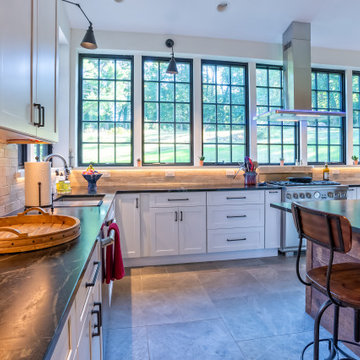
Restored Barn. White Shaker kitchen with rustic reclaimed wood Island. Large casement windows and professional appliances. Hood in front of windows.
Lofted ceilings. Speed oven. Very large porcelain tiles. extra large pendant lights.
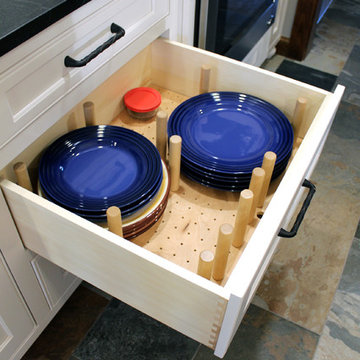
Dowel system inside a large drawer for storing dinner plates low where they are easier to lift and move.
Foto de cocina comedor clásica renovada grande con armarios con rebordes decorativos, puertas de armario blancas, encimera de esteatita, salpicadero blanco, salpicadero de azulejos de piedra y suelo de baldosas de porcelana
Foto de cocina comedor clásica renovada grande con armarios con rebordes decorativos, puertas de armario blancas, encimera de esteatita, salpicadero blanco, salpicadero de azulejos de piedra y suelo de baldosas de porcelana
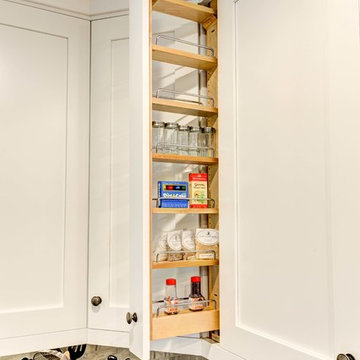
Jamie Harrington - Image Ten Photography
Modelo de cocina de estilo americano grande con fregadero sobremueble, armarios estilo shaker, puertas de armario blancas, encimera de esteatita, salpicadero verde, salpicadero de azulejos de piedra, electrodomésticos de acero inoxidable, suelo de baldosas de porcelana y una isla
Modelo de cocina de estilo americano grande con fregadero sobremueble, armarios estilo shaker, puertas de armario blancas, encimera de esteatita, salpicadero verde, salpicadero de azulejos de piedra, electrodomésticos de acero inoxidable, suelo de baldosas de porcelana y una isla
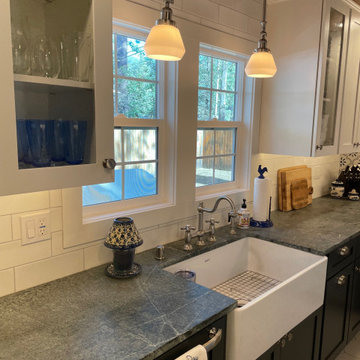
This was a small cabin located in South Lake Tahoe, CA that was built in 1947. The existing kitchen was tiny, inefficient & in much need of an update. The owners wanted lots of storage and much more counter space. One challenge was to incorporate a washer and dryer into the space and another was to maintain the local flavor of the existing cabin while modernizing the features. The final photos in this project show the before photos.
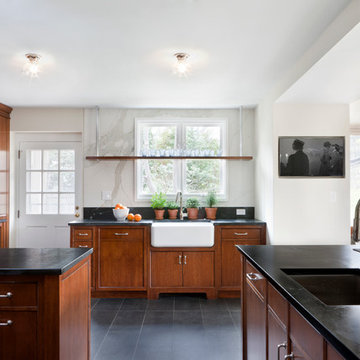
Angie Seckinger
Modelo de cocina clásica renovada de tamaño medio con península, armarios con paneles lisos, puertas de armario de madera oscura, encimera de esteatita, salpicadero blanco, salpicadero de azulejos de porcelana, electrodomésticos de acero inoxidable, fregadero sobremueble y suelo de baldosas de porcelana
Modelo de cocina clásica renovada de tamaño medio con península, armarios con paneles lisos, puertas de armario de madera oscura, encimera de esteatita, salpicadero blanco, salpicadero de azulejos de porcelana, electrodomésticos de acero inoxidable, fregadero sobremueble y suelo de baldosas de porcelana
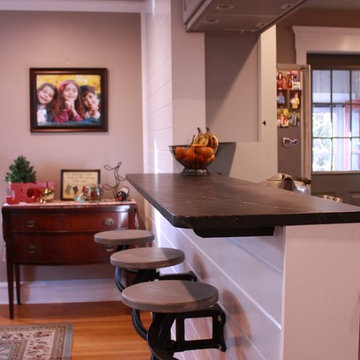
Diseño de cocina comedor clásica de tamaño medio con fregadero sobremueble, armarios con paneles con relieve, puertas de armario grises, encimera de esteatita, salpicadero blanco, salpicadero de azulejos de cerámica, electrodomésticos de acero inoxidable y suelo de baldosas de porcelana
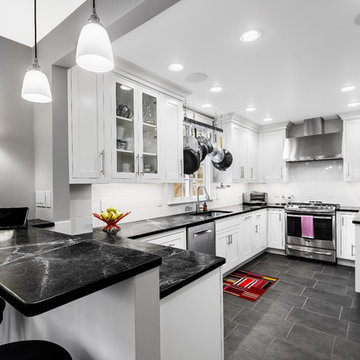
Diseño de cocina clásica de tamaño medio con fregadero bajoencimera, armarios estilo shaker, puertas de armario blancas, encimera de esteatita, salpicadero blanco, salpicadero de azulejos de vidrio, electrodomésticos de acero inoxidable y suelo de baldosas de porcelana
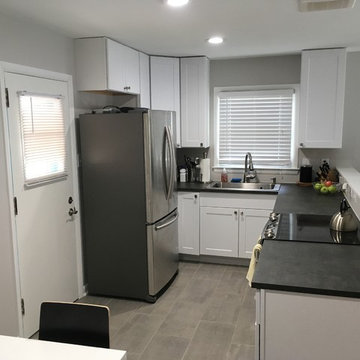
Modelo de cocinas en U tradicional renovado pequeño abierto sin isla con fregadero encastrado, armarios estilo shaker, puertas de armario blancas, encimera de esteatita, electrodomésticos de acero inoxidable, suelo de baldosas de porcelana y suelo gris
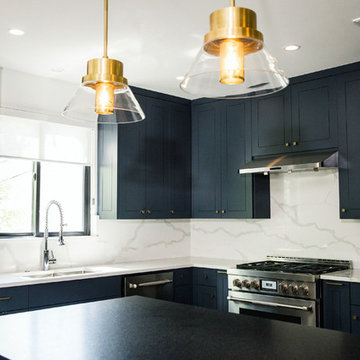
Diseño de cocina tradicional renovada grande con fregadero bajoencimera, armarios con paneles empotrados, puertas de armario azules, encimera de esteatita, salpicadero blanco, salpicadero de losas de piedra, electrodomésticos de acero inoxidable, suelo de baldosas de porcelana, una isla, suelo gris y encimeras negras
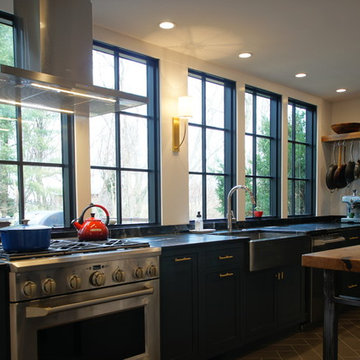
A Modern Farmhouse Kitchen remodel with subtle industrial styling, clean lines, texture and simple elegance Custom Cabinetry by Castleman Carpentry
Imagen de cocinas en L urbana de tamaño medio cerrada con fregadero sobremueble, puertas de armario grises, encimera de esteatita, electrodomésticos de acero inoxidable, suelo de baldosas de porcelana, una isla y armarios con paneles empotrados
Imagen de cocinas en L urbana de tamaño medio cerrada con fregadero sobremueble, puertas de armario grises, encimera de esteatita, electrodomésticos de acero inoxidable, suelo de baldosas de porcelana, una isla y armarios con paneles empotrados
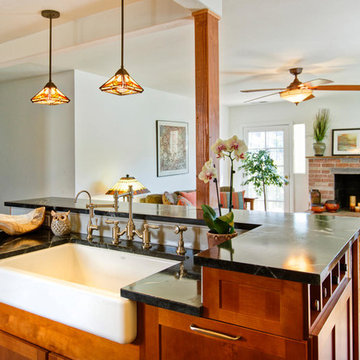
The client wanted to open up the front of the house, integrating the kitchen and the family room as one space. Two walls were removed and replaced with two support beams and a column, resulting in one spacious room.
In order to delineate a transition between the space, a two level kitchen island was built -- adding counter space and additional seating. The soapstone counter-top, farmhouse sink and faucet pair well with the craftsman style cabinets and 4x8 backsplash tile. The pendant lights that hang over the counter and the under-cabinet LED lights add a warm glow to the space. The 12x24 porcelain tile for the floor blends well with the warm oak flooring.
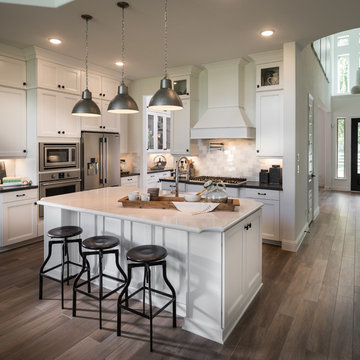
Cabinets: Capistrano Painted Linen
Countertop: Perimeter: Silestone Eternal Charcoal Soapstone
Island: Silestone Eternal Calcata Gold
Backsplash: DTM190 First Snow 3x6 Brick Joint Horizontal
Floor: American Tile Ranch Wood Warm Brown
Photographer: Steve Chenn
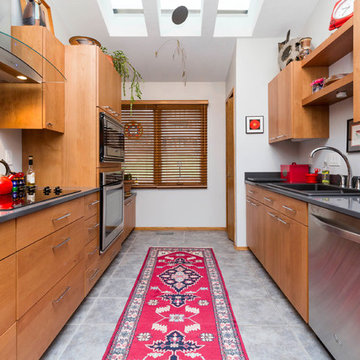
This complete kitchen remodel is modern with an eccentric flair. It is filled with high-end upgrades and sleek finishes.
Modelo de cocina comedor moderna grande con fregadero encastrado, armarios con paneles lisos, puertas de armario de madera clara, encimera de esteatita, salpicadero verde, salpicadero de azulejos de piedra, electrodomésticos de acero inoxidable, suelo de baldosas de porcelana, península y suelo gris
Modelo de cocina comedor moderna grande con fregadero encastrado, armarios con paneles lisos, puertas de armario de madera clara, encimera de esteatita, salpicadero verde, salpicadero de azulejos de piedra, electrodomésticos de acero inoxidable, suelo de baldosas de porcelana, península y suelo gris
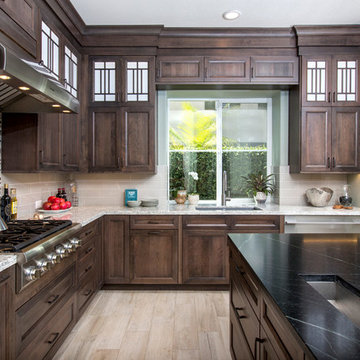
Imagen de cocinas en L tradicional renovada extra grande abierta con fregadero de un seno, armarios con paneles empotrados, puertas de armario de madera en tonos medios, encimera de esteatita, salpicadero beige, salpicadero de vidrio templado, electrodomésticos de acero inoxidable, suelo de baldosas de porcelana y una isla
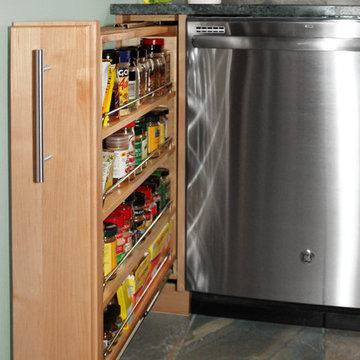
This kitchen had not been renovated since the salt box colonial house was built in the 1960’s. The new owner felt it was time for a complete refresh with some traditional details and adding in the owner’s contemporary tastes.
At initial observation, we determined the house had good bones; including high ceilings and abundant natural light from a double-hung window and three skylights overhead recently installed by our client. Mixing the homeowners desires required the skillful eyes of Cathy and Ed from Renovisions. The original kitchen had dark stained, worn cabinets, in-adequate lighting and a non-functional coat closet off the kitchen space. In order to achieve a true transitional look, Renovisions incorporated classic details with subtle, simple and cleaner line touches. For example, the backsplash mix of honed and polished 2” x 3” stone-look subway tile is outlined in brushed stainless steel strips creating an edgy feel, especially at the niche above the range. Removing the existing wall that shared the coat closet opened up the kitchen to allow adding an island for seating and entertaining guests.
We chose natural maple, shaker style flat panel cabinetry with longer stainless steel pulls instead of knobs, keeping in line with the clients desire for a sleeker design. This kitchen had to be gutted to accommodate the new layout featuring an island with pull-out trash and recycling and deeper drawers for utensils. Spatial constraints were top of mind and incorporating a convection microwave above the slide-in range made the most sense. Our client was thrilled with the ability to bake, broil and microwave from GE’s advantium oven – how convenient! A custom pull-out cabinet was built for his extensive array of spices and oils. The sink base cabinet provides plenty of area for the large rectangular stainless steel sink, single-lever multi-sprayer faucet and matching filtered water dispenser faucet. The natural, yet sleek green soapstone countertop with distinct white veining created a dynamic visual and principal focal point for the now open space.
While oak wood flooring existed in the entire first floor, as an added element of color and interest we installed multi-color slate-look porcelain tiles in the kitchen area. We also installed a fully programmable floor heating system for those chilly New England days. Overall, out client was thrilled with his Mission Transition.
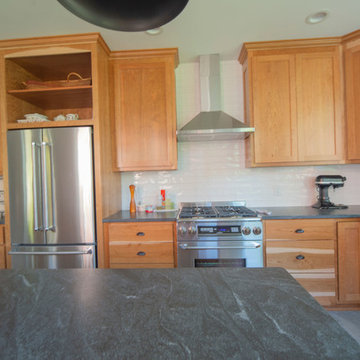
Caitlin Funkhouser Photography
Imagen de cocinas en U contemporáneo de tamaño medio cerrado con fregadero bajoencimera, armarios estilo shaker, puertas de armario de madera oscura, encimera de esteatita, salpicadero blanco, salpicadero de azulejos de porcelana, electrodomésticos de acero inoxidable, suelo de baldosas de porcelana, una isla, suelo gris y encimeras negras
Imagen de cocinas en U contemporáneo de tamaño medio cerrado con fregadero bajoencimera, armarios estilo shaker, puertas de armario de madera oscura, encimera de esteatita, salpicadero blanco, salpicadero de azulejos de porcelana, electrodomésticos de acero inoxidable, suelo de baldosas de porcelana, una isla, suelo gris y encimeras negras
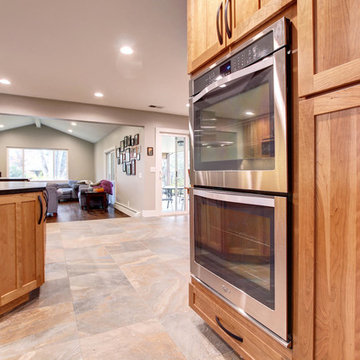
Imagen de cocina de estilo americano grande con fregadero de doble seno, armarios estilo shaker, puertas de armario de madera oscura, encimera de esteatita, salpicadero azul, salpicadero de azulejos de cerámica, electrodomésticos de acero inoxidable, suelo de baldosas de porcelana y una isla
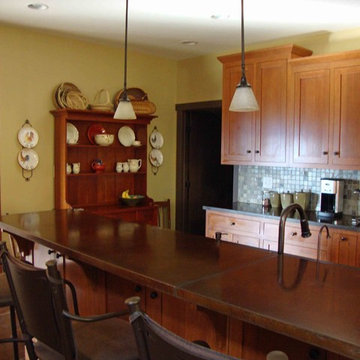
Granted, we should have turned the lights on before taking this picture; but we're professional home builders, not professional photographers. The quarterswan white oak cabinetry was stained to match the antique family-heirloom hutch, seen center left back wall. Walk-in pantry to the right of the hutch. Home designed and built by Timber Ridge Craftsmen, Inc. Smith Mountain Lake, Virginia.
1.094 ideas para cocinas con encimera de esteatita y suelo de baldosas de porcelana
6