3.929 ideas para cocinas con encimera de esteatita
Filtrar por
Presupuesto
Ordenar por:Popular hoy
21 - 40 de 3929 fotos
Artículo 1 de 3
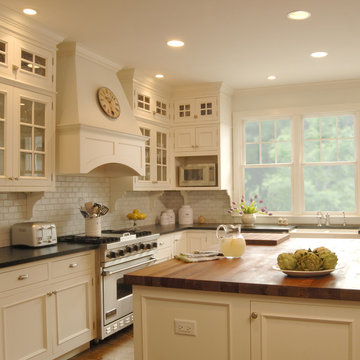
Free ebook, Creating the Ideal Kitchen. DOWNLOAD NOW
My husband and I had the opportunity to completely gut and remodel a very tired 1950’s Garrison colonial. We knew that the idea of a semi-open floor plan would be ideal for our family. Space saving solutions started with the design of a banquet in the kitchen. The banquet’s focal point is the two stained glass windows on either end that help to capture daylight from the adjoining spaces.
Material selections for the kitchen were driven by the desire for a bright, casual and uncomplicated look. The plan began with 3 large windows centered over a white farmhouse sink and overlooking the backyard. A large island acts as the kitchen’s work center and rounds out seating options in the room. White inset cabinetry is offset with a mix of materials including soapstone, cherry butcher block, stainless appliances, oak flooring and rustic white tiles that rise to the ceiling creating a dramatic backdrop for an arched range hood. Multiple mullioned glass doors keep the kitchen open, bright and airy.
A palette of grayish greens and blues throughout the house helps to meld the white kitchen and trim detail with existing furnishings. In-cabinet lighting as well as task and undercabinet lighting complements the recessed can lights and help to complete the light and airy look of the space.
Designed by: Susan Klimala, CKD, CBD
For more information on kitchen and bath design ideas go to: www.kitchenstudio-ge.com
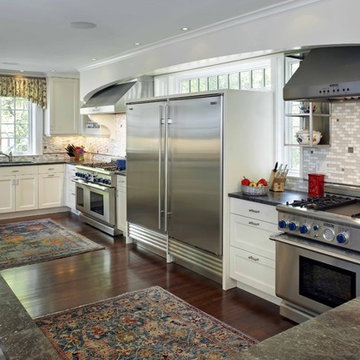
Kosher Kitchen
Imagen de cocinas en U clásico con encimera de esteatita, electrodomésticos de acero inoxidable, puertas de armario blancas y salpicadero multicolor
Imagen de cocinas en U clásico con encimera de esteatita, electrodomésticos de acero inoxidable, puertas de armario blancas y salpicadero multicolor

Existing 100 year old Arts and Crafts home. Kitchen space was completely gutted down to framing. In floor heat, chefs stove, custom site-built cabinetry and soapstone countertops bring kitchen up to date.
Designed by Jean Rehkamp and Ryan Lawinger of Rehkamp Larson Architects.
Greg Page Photography

Angle Eye Photography
Modelo de cocinas en L tradicional extra grande con fregadero sobremueble, armarios con rebordes decorativos, puertas de armario beige, encimera de esteatita, salpicadero beige, electrodomésticos de acero inoxidable, suelo de madera en tonos medios, una isla, suelo marrón y encimeras negras
Modelo de cocinas en L tradicional extra grande con fregadero sobremueble, armarios con rebordes decorativos, puertas de armario beige, encimera de esteatita, salpicadero beige, electrodomésticos de acero inoxidable, suelo de madera en tonos medios, una isla, suelo marrón y encimeras negras

Ejemplo de cocinas en L tradicional pequeña abierta con fregadero de un seno, armarios con rebordes decorativos, puertas de armario blancas, encimera de esteatita, salpicadero gris, salpicadero de azulejos de cerámica, electrodomésticos blancos, suelo de madera clara y una isla
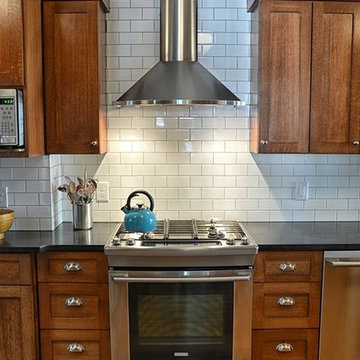
Modelo de cocina tradicional de tamaño medio con fregadero bajoencimera, armarios estilo shaker, puertas de armario de madera oscura, encimera de esteatita, salpicadero blanco, salpicadero de azulejos tipo metro, electrodomésticos de acero inoxidable, suelo de madera en tonos medios y península

Troy Thies Photagraphy
Diseño de cocinas en L de estilo de casa de campo de tamaño medio abierta con fregadero sobremueble, armarios con paneles lisos, encimera de esteatita, salpicadero blanco, salpicadero de azulejos tipo metro, una isla, puertas de armario de madera oscura, suelo de madera oscura, electrodomésticos con paneles y suelo marrón
Diseño de cocinas en L de estilo de casa de campo de tamaño medio abierta con fregadero sobremueble, armarios con paneles lisos, encimera de esteatita, salpicadero blanco, salpicadero de azulejos tipo metro, una isla, puertas de armario de madera oscura, suelo de madera oscura, electrodomésticos con paneles y suelo marrón

The Garvin-Weeks Farmstead in beautiful North Reading, built c1790, has enjoyed a first floor makeover complete with a new kitchen, family room and master suite. Particular attention was given to preserve the historic details of the house while modernizing and opening up the space for today’s lifestyle. The open concept farmhouse style kitchen is striking with its antique beams and rafters, handmade and hand planed cabinets, distressed floors, custom handmade soapstone farmer’s sink, marble counter tops, kitchen island comprised of reclaimed wood with a milk paint finish, all setting the stage for the elaborate custom painted tile work. Skylights above bathe the space in natural light. Walking through the warm family room gives one the sense of history and days gone by, culminating in a quintessential looking, but fabulously updated new England master bedroom and bath. A spectacular addition that feels and looks like it has always been there!
Photos by Eric Roth

Diseño de cocina de estilo de casa de campo con fregadero sobremueble, encimera de esteatita, salpicadero metalizado, electrodomésticos de acero inoxidable, suelo de travertino, una isla y armarios estilo shaker
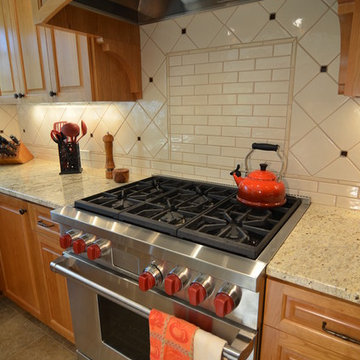
The custom built hood cover gives the range a cozy feel.
Roloff Construction, Inc.
Foto de cocina clásica con fregadero bajoencimera, armarios con paneles con relieve, puertas de armario de madera clara, encimera de esteatita, salpicadero negro, salpicadero de azulejos de porcelana y electrodomésticos de acero inoxidable
Foto de cocina clásica con fregadero bajoencimera, armarios con paneles con relieve, puertas de armario de madera clara, encimera de esteatita, salpicadero negro, salpicadero de azulejos de porcelana y electrodomésticos de acero inoxidable

Alex Claney Photography
Imagen de cocina de estilo americano de roble con armarios estilo shaker, puertas de armario de madera oscura, encimera de esteatita, salpicadero beige, salpicadero de azulejos tipo metro, electrodomésticos de acero inoxidable y fregadero bajoencimera
Imagen de cocina de estilo americano de roble con armarios estilo shaker, puertas de armario de madera oscura, encimera de esteatita, salpicadero beige, salpicadero de azulejos tipo metro, electrodomésticos de acero inoxidable y fregadero bajoencimera

This amazing kitchen was a total transformation from the original. Windows were removed and added, walls moved back and a total remodel.
The original plain ceiling was changed to a coffered ceiling, the lighting all totally re-arranged, new floors, trim work as well as the new layout.
I designed the kitchen with a horizontal wood grain using a custom door panel design, this is used also in the detailing of the front apron of the soapstone sink. The profile is also picked up on the profile edge of the marble island.
The floor is a combination of a high shine/flat porcelain. The high shine is run around the perimeter and around the island. The Boos chopping board at the working end of the island is set into the marble, sitting on top of a bowed base cabinet. At the other end of the island i pulled in the curve to allow for the glass table to sit over it, the grain on the island follows the flat panel doors. All the upper doors have Blum Aventos lift systems and the chefs pantry has ample storage. Also for storage i used 2 aluminium appliance garages. The glass tile backsplash is a combination of a pencil used vertical and square tiles. Over in the breakfast area we chose a concrete top table with supports that mirror the custom designed open bookcase.
The project is spectacular and the clients are very happy with the end results.
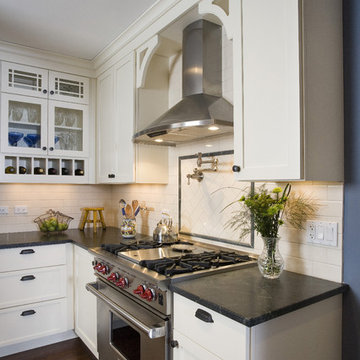
Photo by Linda Oyama-Bryan
Diseño de cocina tradicional de tamaño medio con electrodomésticos de acero inoxidable, salpicadero de azulejos tipo metro, encimera de esteatita, puertas de armario blancas, salpicadero blanco, armarios tipo vitrina, fregadero sobremueble, suelo de madera en tonos medios, suelo marrón y encimeras blancas
Diseño de cocina tradicional de tamaño medio con electrodomésticos de acero inoxidable, salpicadero de azulejos tipo metro, encimera de esteatita, puertas de armario blancas, salpicadero blanco, armarios tipo vitrina, fregadero sobremueble, suelo de madera en tonos medios, suelo marrón y encimeras blancas
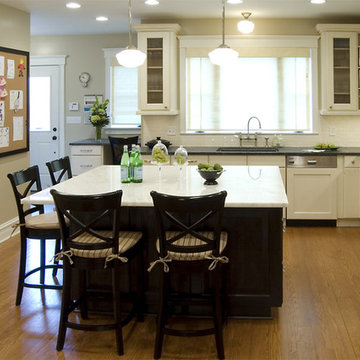
Modelo de cocinas en L clásica con armarios tipo vitrina, electrodomésticos blancos, puertas de armario blancas, encimera de esteatita, salpicadero blanco y barras de cocina

Red birch cabinetry, Soapstone countertops and recycled fir flooring contribute to the natural feel of the project.
Foto de cocina contemporánea de tamaño medio con fregadero de un seno, armarios estilo shaker, puertas de armario de madera clara, encimera de esteatita, salpicadero blanco, salpicadero de azulejos tipo metro, electrodomésticos de acero inoxidable, suelo de madera clara, una isla, suelo beige y encimeras grises
Foto de cocina contemporánea de tamaño medio con fregadero de un seno, armarios estilo shaker, puertas de armario de madera clara, encimera de esteatita, salpicadero blanco, salpicadero de azulejos tipo metro, electrodomésticos de acero inoxidable, suelo de madera clara, una isla, suelo beige y encimeras grises
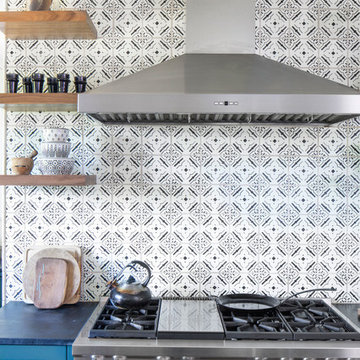
Photography by Tre Dunham
Diseño de cocina clásica renovada de tamaño medio con armarios tipo vitrina, puertas de armario turquesas, encimera de esteatita, encimeras negras y electrodomésticos de acero inoxidable
Diseño de cocina clásica renovada de tamaño medio con armarios tipo vitrina, puertas de armario turquesas, encimera de esteatita, encimeras negras y electrodomésticos de acero inoxidable
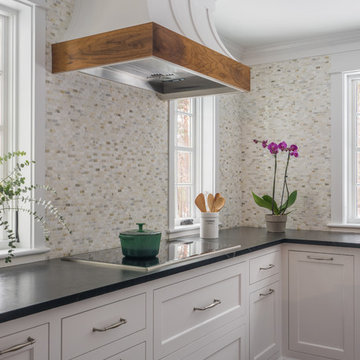
Custom built range hood with walnut detail is unique and stylish.
Classic white kitchen designed and built by Jewett Farms + Co. Functional for family life with a design that will stand the test of time. White cabinetry, soapstone perimeter counters and marble island top. Hand scraped walnut floors. Walnut drawer interiors and walnut trim on the range hood. Many interior details, check out the rest of the project photos to see them all.
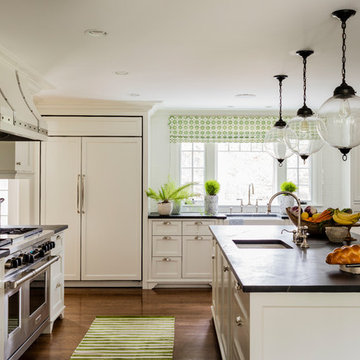
KT2DesignGroup
Michael J Lee Photography
Foto de cocina tradicional renovada grande con fregadero sobremueble, armarios con paneles lisos, puertas de armario blancas, encimera de esteatita, salpicadero blanco, salpicadero de azulejos tipo metro, electrodomésticos con paneles, suelo de madera en tonos medios, una isla y suelo marrón
Foto de cocina tradicional renovada grande con fregadero sobremueble, armarios con paneles lisos, puertas de armario blancas, encimera de esteatita, salpicadero blanco, salpicadero de azulejos tipo metro, electrodomésticos con paneles, suelo de madera en tonos medios, una isla y suelo marrón
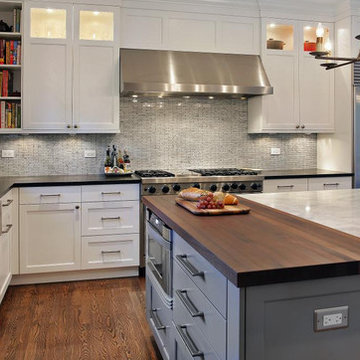
Foto de cocina de estilo de casa de campo grande con fregadero sobremueble, armarios estilo shaker, puertas de armario blancas, encimera de esteatita, salpicadero verde, electrodomésticos de acero inoxidable, suelo de madera oscura, una isla, suelo marrón y encimeras blancas

Walnut cabinets, a patched hardwood floor in existing maple, a black, soapstone countertop, white Kitchen Aid appliances, and a white tile backsplash come together for this warm and inviting kitchen.
Photo by David J. Turner
3.929 ideas para cocinas con encimera de esteatita
2