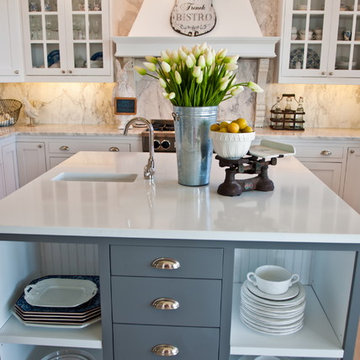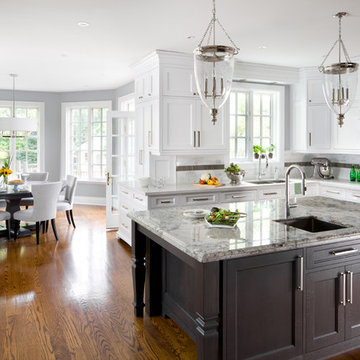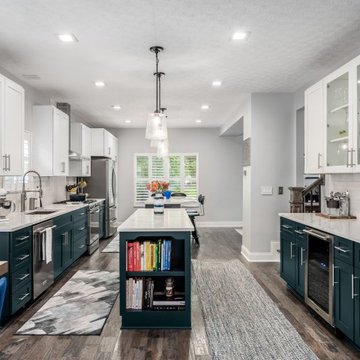432.982 ideas para cocinas con encimera de cuarzo compacto y encimera de acrílico
Filtrar por
Presupuesto
Ordenar por:Popular hoy
181 - 200 de 432.982 fotos
Artículo 1 de 3

Modelo de cocinas en U de tamaño medio sin isla con despensa, fregadero encastrado, puertas de armario grises, suelo de madera en tonos medios, armarios abiertos, encimera de acrílico, salpicadero blanco y salpicadero de azulejos tipo metro

Ejemplo de cocina costera grande con despensa, fregadero sobremueble, todos los estilos de armarios, puertas de armario blancas, encimera de cuarzo compacto, salpicadero blanco, salpicadero de azulejos de piedra, electrodomésticos de acero inoxidable, suelo de baldosas de porcelana, una isla, suelo blanco y encimeras blancas

A green pantry cupboard with oak drawers in this colouful kitchen in a victorian house renovation. The kitichen features two tone green cabinets and soft pink tiles on walls and floors. Click through to see more of this beautiful home

This Kitchen space was perfectly remodeled for a busy family with three boys. Plenty of light, space, and compartments for everything under the sun! The eleven foot long Calcutta marble slab island underneath the unique glass light fixtures is spacious and truly adds to the modern feel.

Cabinets are Mission-Painted-Stone Finish
Ejemplo de cocina clásica renovada con armarios estilo shaker, puertas de armario grises, encimera de cuarzo compacto, salpicadero blanco y una isla
Ejemplo de cocina clásica renovada con armarios estilo shaker, puertas de armario grises, encimera de cuarzo compacto, salpicadero blanco y una isla

This white kitchen is grounded by the dark espresso island. Carrara marble island with wine storage on the side create a beautiful contrast to the white cabinets with the silestone grey countertops and herringbone backsplash tile. This kithchen renovation included the removal of a load bearing wall to open it up and make it feel bright and airy.

Lincoln Barbour
Foto de cocina vintage de tamaño medio abierta con fregadero bajoencimera, armarios con paneles lisos, puertas de armario de madera oscura, encimera de cuarzo compacto, salpicadero blanco, salpicadero de azulejos de cerámica, electrodomésticos de acero inoxidable, suelo de terrazo, una isla y suelo multicolor
Foto de cocina vintage de tamaño medio abierta con fregadero bajoencimera, armarios con paneles lisos, puertas de armario de madera oscura, encimera de cuarzo compacto, salpicadero blanco, salpicadero de azulejos de cerámica, electrodomésticos de acero inoxidable, suelo de terrazo, una isla y suelo multicolor

A grand Whidbey Island beach home in Washington State gets a much needed kitchen remodel. The owners wanted to refresh and renew while making the kitchen more practical for a growing extended family. We suggested pure white cabinets with honed marble counters and back splash for a clean and fresh look. The work island offsets the all white kitchen with painted grey cabinets and a very practical white quartz counter. A fire clay apron sink and chrome hardware and faucets give the kitchen a timeless appeal. Antiqued nickel pendants fitted with Edison bulbs give the lighting a vintage feel. We love how this kitchen turned out!
Photo Credit: www.rebeccaannephotography.com

Donovan Roberts Witmer
Modelo de cocina clásica con armarios tipo vitrina, puertas de armario blancas, encimera de cuarzo compacto, salpicadero de azulejos de piedra y salpicadero multicolor
Modelo de cocina clásica con armarios tipo vitrina, puertas de armario blancas, encimera de cuarzo compacto, salpicadero de azulejos de piedra y salpicadero multicolor

Winner of 2011 Large Kitchen in the National Kitchen & Bath Association competition. Designed by Jane Lockhart. With family and entertaining in mind this kitchen has style, function and WOW!
Cabinetry is Trout Grey (colour), walls are Coventry Grey by Benjamin Moore, perimeter counter is Caesarstone 4141 and island granite is Alaska White. Windows are existing.
Photo by Brandon Barré
Styled by Karen Kirk

Modelo de cocina clásica cerrada con electrodomésticos con paneles, fregadero bajoencimera, armarios con paneles empotrados, puertas de armario verdes, encimera de cuarzo compacto, salpicadero blanco, salpicadero de azulejos de piedra y suelo de travertino

We started the design process by selecting inspiration colors from Dunn Edwards paints. We chose Rainer White, Dark Lagoon and Mesa Tan colors inspired by a fabric swatch that the client wanted to use somewhere in their home. After the general design and space planning of the kitchen was complete, the clients were shown many colored, 3D renderings to show how it would look before settling on the Dark Lagoon upper cabinets, tall cabinets and pantry. For the island and base cabinets, we chose Alder wood with a stain color that complemented the inspiration color of Mesa Tan. Walls throughout the house were painted Rainer White.

Modelo de cocina minimalista con puertas de armario de madera clara, encimera de cuarzo compacto, salpicadero blanco, salpicadero de azulejos de cerámica, electrodomésticos de acero inoxidable, suelo de baldosas de cerámica, una isla, suelo gris, encimeras grises, fregadero sobremueble y armarios con paneles lisos

Modelo de cocina tradicional renovada grande con armarios con paneles empotrados, puertas de armario grises, encimera de cuarzo compacto, una isla y encimeras blancas

Bespoke kitchen design - pill shaped fluted island with ink blue wall cabinetry. Zellige tiles clad the shelves and chimney breast, paired with patterned encaustic floor tiles.

The client came to comma design in need of an upgrade to their existing kitchen to allow for more storage and cleaner look. They wanted to swap their laminate bench to a sleek stone bench tops that can provide a luxurious loo to their space. Comma design worked closely with the trades on site to achieve the results.

This kitchen was great, but the layout was not working for these new homeowners. They really wanted a bigger kitchen that would give them more storage space, a pantry and a second island. We started by tearing out all the existing cabinets and countertop. For the new cabinets, they went with a mission door in maple from our Kitchen Solvers Classic Collection line. To really give this kitchen that “Wow” factor the upper cabinets were done in a snow color while the lower cabinets were done in Gale Force. To finish this new look we added a Calacatta Laza quartz countertop and a subway tile backsplash in white Urbeno. Now this homeowner has a kitchen they love to entertain in.

warm white oak and blackened oak custom crafted kitchen with zellige tile and quartz countertops.
Imagen de cocina retro grande abierta y de roble con fregadero bajoencimera, armarios con paneles lisos, puertas de armario de madera oscura, encimera de cuarzo compacto, salpicadero beige, salpicadero de azulejos de cerámica, electrodomésticos negros, suelo de cemento, una isla, suelo gris y encimeras grises
Imagen de cocina retro grande abierta y de roble con fregadero bajoencimera, armarios con paneles lisos, puertas de armario de madera oscura, encimera de cuarzo compacto, salpicadero beige, salpicadero de azulejos de cerámica, electrodomésticos negros, suelo de cemento, una isla, suelo gris y encimeras grises

Our Austin studio decided to go bold with this project by ensuring that each space had a unique identity in the Mid-Century Modern style bathroom, butler's pantry, and mudroom. We covered the bathroom walls and flooring with stylish beige and yellow tile that was cleverly installed to look like two different patterns. The mint cabinet and pink vanity reflect the mid-century color palette. The stylish knobs and fittings add an extra splash of fun to the bathroom.
The butler's pantry is located right behind the kitchen and serves multiple functions like storage, a study area, and a bar. We went with a moody blue color for the cabinets and included a raw wood open shelf to give depth and warmth to the space. We went with some gorgeous artistic tiles that create a bold, intriguing look in the space.
In the mudroom, we used siding materials to create a shiplap effect to create warmth and texture – a homage to the classic Mid-Century Modern design. We used the same blue from the butler's pantry to create a cohesive effect. The large mint cabinets add a lighter touch to the space.
---
Project designed by the Atomic Ranch featured modern designers at Breathe Design Studio. From their Austin design studio, they serve an eclectic and accomplished nationwide clientele including in Palm Springs, LA, and the San Francisco Bay Area.
For more about Breathe Design Studio, see here: https://www.breathedesignstudio.com/
To learn more about this project, see here: https://www.breathedesignstudio.com/atomic-ranch

Full kitchen remodel in Bellevue, Washington.
Ejemplo de cocina comedor contemporánea de tamaño medio con fregadero bajoencimera, armarios con paneles lisos, puertas de armario de madera clara, encimera de cuarzo compacto, salpicadero blanco, salpicadero de azulejos de cerámica, electrodomésticos de acero inoxidable, suelo de madera en tonos medios, una isla y encimeras blancas
Ejemplo de cocina comedor contemporánea de tamaño medio con fregadero bajoencimera, armarios con paneles lisos, puertas de armario de madera clara, encimera de cuarzo compacto, salpicadero blanco, salpicadero de azulejos de cerámica, electrodomésticos de acero inoxidable, suelo de madera en tonos medios, una isla y encimeras blancas
432.982 ideas para cocinas con encimera de cuarzo compacto y encimera de acrílico
10