2.717 ideas para cocinas con encimera de cuarzo compacto y bandeja
Filtrar por
Presupuesto
Ordenar por:Popular hoy
161 - 180 de 2717 fotos
Artículo 1 de 3
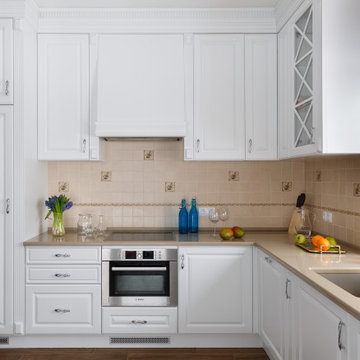
Foto de cocinas en L blanca y madera clásica de tamaño medio cerrada sin isla con fregadero bajoencimera, armarios con paneles con relieve, puertas de armario blancas, encimera de cuarzo compacto, salpicadero beige, salpicadero de azulejos de cerámica, electrodomésticos de acero inoxidable, suelo de baldosas de porcelana, suelo marrón, encimeras marrones y bandeja

Foto de cocinas en L clásica renovada de tamaño medio abierta sin isla con fregadero encastrado, armarios con paneles empotrados, puertas de armario blancas, encimera de cuarzo compacto, salpicadero beige, salpicadero de azulejos de porcelana, electrodomésticos con paneles, suelo de baldosas de porcelana, suelo blanco, encimeras beige y bandeja
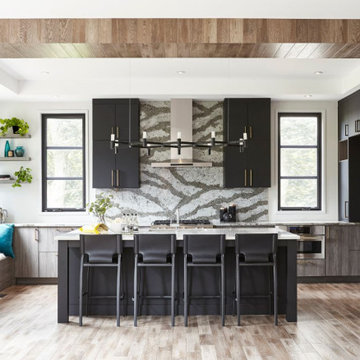
CAMBRIA QUARTZ SURFACES: Island, Perimeter and Backsplash.
Recalling the waters off a rocky coast, Galloway is deep and mysterious with a blend of neutral and darker tones set against a luminescent background that shines from within.

Кухня
Foto de cocina comedor lineal actual de tamaño medio sin isla con fregadero bajoencimera, armarios con paneles lisos, puertas de armario de madera oscura, encimera de cuarzo compacto, salpicadero blanco, puertas de cuarzo sintético, electrodomésticos negros, suelo de baldosas de cerámica, suelo gris, encimeras blancas y bandeja
Foto de cocina comedor lineal actual de tamaño medio sin isla con fregadero bajoencimera, armarios con paneles lisos, puertas de armario de madera oscura, encimera de cuarzo compacto, salpicadero blanco, puertas de cuarzo sintético, electrodomésticos negros, suelo de baldosas de cerámica, suelo gris, encimeras blancas y bandeja
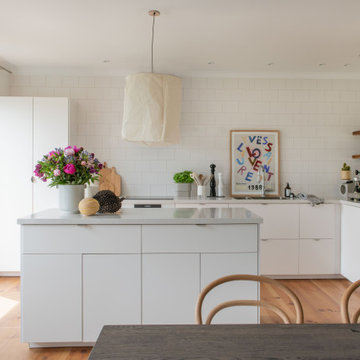
Imagen de cocina nórdica extra grande con fregadero encastrado, armarios con paneles lisos, puertas de armario blancas, encimera de cuarzo compacto, salpicadero blanco, salpicadero de azulejos de cerámica, electrodomésticos blancos, suelo de madera oscura, una isla, suelo marrón, encimeras grises y bandeja
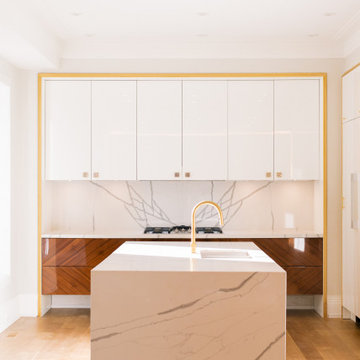
Modelo de cocinas en L clásica renovada con fregadero bajoencimera, armarios con paneles lisos, puertas de armario blancas, encimera de cuarzo compacto, salpicadero blanco, puertas de cuarzo sintético, electrodomésticos con paneles, suelo de madera clara, una isla, encimeras blancas y bandeja
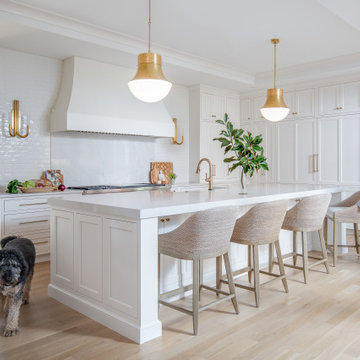
White kitchen
Ejemplo de cocinas en L tradicional renovada con fregadero sobremueble, armarios estilo shaker, puertas de armario blancas, encimera de cuarzo compacto, salpicadero blanco, salpicadero de azulejos tipo metro, electrodomésticos con paneles, una isla, encimeras blancas, bandeja, suelo de madera clara y suelo beige
Ejemplo de cocinas en L tradicional renovada con fregadero sobremueble, armarios estilo shaker, puertas de armario blancas, encimera de cuarzo compacto, salpicadero blanco, salpicadero de azulejos tipo metro, electrodomésticos con paneles, una isla, encimeras blancas, bandeja, suelo de madera clara y suelo beige
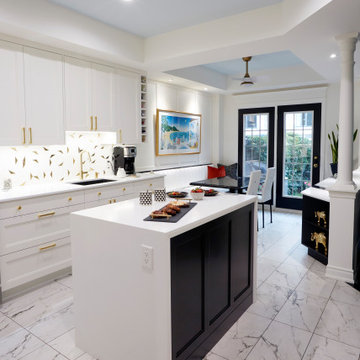
The kitchen is a study in contrasts. All-white perimeter cabinets meld into walls and bulkheads painted the same colour (Benjamin Moore Cloud white), while black areas -- island, sink, table, buffet, and doors -- are strategically placed to draw you into the space. White quartz countertops look sleek and clean, with a stepped edge detail reserved for the island waterfall. The top of the buffet features a unique inlay of diagonal stripes made from remnants of the granite used to make the custom dining table. Aside from being decorative, they hide the fact that a seam was required to construct the countertop. We added loads of glam with gold hardware and plumbing, and a playful brass and marble mosaic backsplash. As a further decorative fluorish, we took advantage of the existing bulkheads and emphasized the tray ceiling zones with a subtle shade of pale blue-grey. Paneling applied to the wall above the banquette adds another layer of detail.
A view from the kitchen entrance through to the garden doors, with the veins in the marble-look porcelain tiles directing the flow.
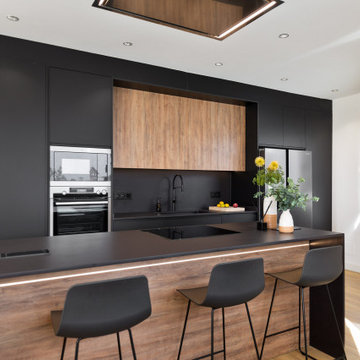
Ejemplo de cocina lineal minimalista de tamaño medio abierta con fregadero bajoencimera, armarios con paneles lisos, puertas de armario negras, encimera de cuarzo compacto, salpicadero negro, puertas de cuarzo sintético, electrodomésticos negros, suelo de madera en tonos medios, una isla, suelo marrón, encimeras negras y bandeja
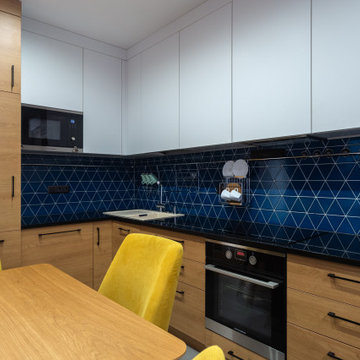
Imagen de cocinas en L blanca y madera ecléctica de tamaño medio abierta con fregadero bajoencimera, armarios con paneles lisos, puertas de armario blancas, encimera de cuarzo compacto, salpicadero azul, salpicadero de azulejos de cerámica, electrodomésticos negros, suelo de baldosas de porcelana, península, suelo gris, encimeras negras, bandeja y barras de cocina
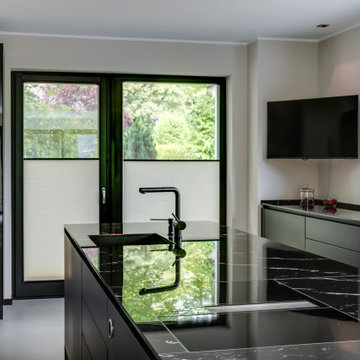
Als zweizeilige Küche mit Kücheninsel wird der große Raum großzügig aufgeteilt, ohne ihn überfüllt wirken zu lassen. Die modernen Flügeltüren zum Garten sorgen für Licht und einladendes Flair, während die geräumige Vitrine als Blickfang und stilvoller Stauraum die Kücheneinrichtung ergänzt.
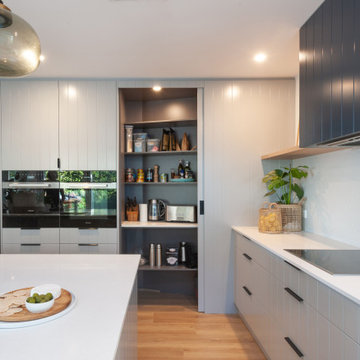
DESIGN BRIEF
“A family home to be lived in not just looked at” placed functionality as main priority in the
extensive renovation of this coastal holiday home.
Existing layout featured:
– Inadequate bench space in the cooking zone
– An impractical and overly large walk in pantry
– Torturous angles in the design of the house made work zones cramped with a frenetic aesthetic at odds
with the linear skylights creating disharmony and an unbalanced feel to the entire space.
– Unappealing seating zones, not utilising the amazing view or north face space
WISH LIST
– Comfortable retreat for two people and extend family, with space for multiple cooks to work in the kitchen together or to a functional work zone for a couple.
DESIGN SOLUTION
– Removal of awkward angle walls creating more space for a larger kitchen
– External angles which couldn’t be modified are hidden, creating a rational, serene space where the skylights run parallel to walls and fittings.
NEW KITCHEN FEATURES
– A highly functional layout with well-defined and spacious cooking, preparing and storage zones.
– Generous bench space around cooktop and sink provide great workability in a small space
– An inviting island bench for relaxing, working and entertaining for one or many cooks
– A light filled interior with ocean views from several vantage points in the kitchen
– An appliance/pantry with sliding for easy access to plentiful storage and hidden appliance use to
keep the kitchen streamlined and easy to keep tidy.
– A light filled interior with ocean views from several vantage points in the kitchen
– Refined aesthetics which welcomes, relax and allows for individuality with warm timber open shelves curate collections that make the space feel like it’s a home always on holidays.
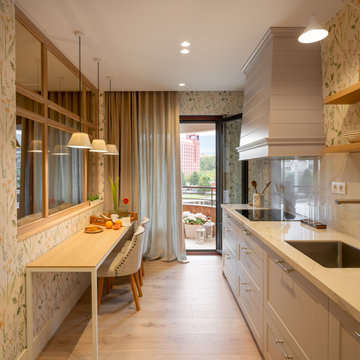
Reforma integral Sube Interiorismo www.subeinteriorismo.com
Biderbost Photo
Diseño de cocina comedor lineal clásica renovada de tamaño medio sin isla con fregadero bajoencimera, armarios con paneles con relieve, puertas de armario grises, encimera de cuarzo compacto, salpicadero blanco, puertas de cuarzo sintético, electrodomésticos de acero inoxidable, suelo laminado, suelo marrón, encimeras blancas y bandeja
Diseño de cocina comedor lineal clásica renovada de tamaño medio sin isla con fregadero bajoencimera, armarios con paneles con relieve, puertas de armario grises, encimera de cuarzo compacto, salpicadero blanco, puertas de cuarzo sintético, electrodomésticos de acero inoxidable, suelo laminado, suelo marrón, encimeras blancas y bandeja

Modelo de cocina beige y blanca de tamaño medio con salpicadero de azulejos de cerámica, electrodomésticos de acero inoxidable, suelo de baldosas de cerámica, dos o más islas, suelo blanco, encimeras blancas, bandeja, armarios con paneles lisos, encimera de cuarzo compacto, fregadero bajoencimera, puertas de armario beige y salpicadero beige

A midcentury 24 unit condominium and apartment complex on the historical Governor's Mansion tract is restored to pristine condition. Focusing on compact urban life, each unit optimizes space, material, and utility to shape modern low-impact living spaces.
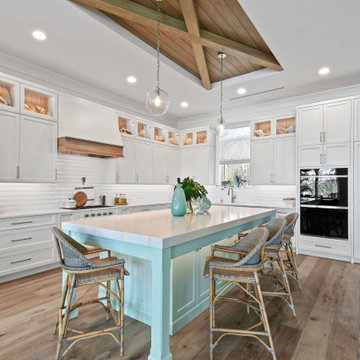
Beautiful coastal kitchen. White perimeter with stunning soft green island cabinetry.
Driftwood floors with driftwood tray ceiling
Modelo de cocinas en L costera de tamaño medio con puertas de armario blancas, encimera de cuarzo compacto, salpicadero blanco, salpicadero de azulejos tipo metro, electrodomésticos con paneles, suelo de madera clara, una isla, suelo marrón, encimeras blancas y bandeja
Modelo de cocinas en L costera de tamaño medio con puertas de armario blancas, encimera de cuarzo compacto, salpicadero blanco, salpicadero de azulejos tipo metro, electrodomésticos con paneles, suelo de madera clara, una isla, suelo marrón, encimeras blancas y bandeja
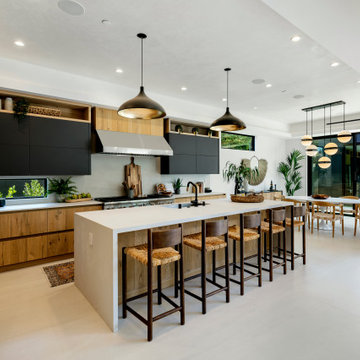
Ejemplo de cocinas en L actual abierta con fregadero encastrado, armarios con paneles lisos, puertas de armario de madera clara, encimera de cuarzo compacto, salpicadero verde, electrodomésticos de acero inoxidable, suelo de baldosas de cerámica, una isla, suelo blanco, encimeras blancas y bandeja
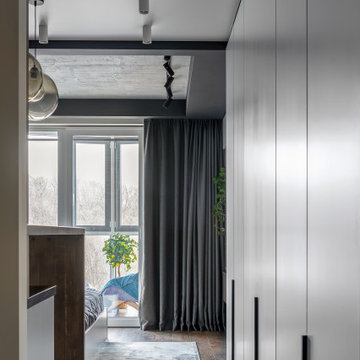
Фотография готового интерьера в современном жилом комплексе с видом на лес
Foto de cocinas en U blanco y madera actual de tamaño medio abierto con fregadero bajoencimera, armarios con paneles lisos, puertas de armario grises, encimera de cuarzo compacto, salpicadero verde, salpicadero de azulejos de porcelana, electrodomésticos negros, suelo vinílico, una isla, suelo marrón, encimeras negras, bandeja y barras de cocina
Foto de cocinas en U blanco y madera actual de tamaño medio abierto con fregadero bajoencimera, armarios con paneles lisos, puertas de armario grises, encimera de cuarzo compacto, salpicadero verde, salpicadero de azulejos de porcelana, electrodomésticos negros, suelo vinílico, una isla, suelo marrón, encimeras negras, bandeja y barras de cocina
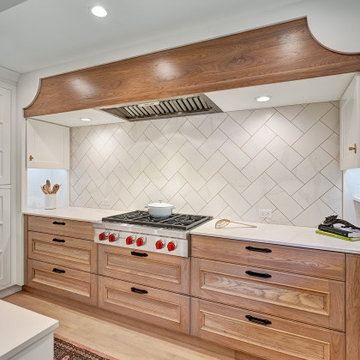
This house built in the 1990s never had renovations done prior to this whole house remodel. Filled with vibrant wallpaper and shiny brass finishes so indicative of the time the house was in need of a major upgrade and refresh.
The laundry room already had ample space and storage, but we tailored the storage for the family. An integrated shoe shelf allows for a clean space to store shoes in this no shoe household. A fold down, integrated ironing board provides functionality without crowding the space.
The powder bath is the only bath on the first floor, so is a full bath, but functions as a powder bath 90% of the time. We wanted to keep the focus away from the shower and keep the fun of a powder bath. A custom window pane patterned etched glass shower allows the shower to stay in the background.
In the master bath there was also ample space, but the design was in great need of an upgrade. With a decked-in tub and shower that you had to step up and then down into, the space needed a better flow and easier access. A freestanding tub allowed all of the decking to be removed and gave space for a larger, more luxurious shower. A huge linen storage with bench that double as a suitcase stand finishes out the space nicely. The room was given a clean, modern farmhouse feel to really freshen up the space.
The focus of this kitchen was to open up the workflow, creating a space for the family to work comfortably while also creating a beautiful and inspiring space. Placing a large refrigerator at the edge of the kitchen, adding a beverage refrigerator, using a Galley Workstation and having the island at a slightly lower height makes it highly functional for the whole family. It is rare to achieve a long line of symmetry, but with a feature wall created around the range top we were able to do so. We created an antique armoire feel with the panel ready refrigerator and custom panel design above.
A mixture of hardware was used, the gray stained hickory cabinets were paired with matte black hardware, while the designer white cabinets were paired with brass hardware. A very custom refrigerator cabinet was created that emphasized the armoire feel. A long wall of 9” deep tall cabinets created a very beautiful as well as highly functional pantry space.
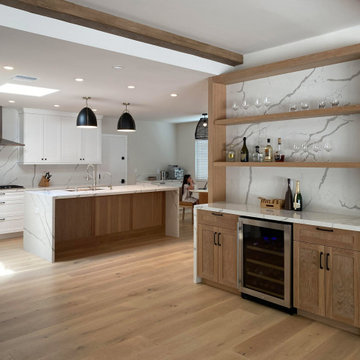
Ejemplo de cocinas en L contemporánea de tamaño medio abierta con fregadero bajoencimera, armarios estilo shaker, puertas de armario de madera oscura, encimera de cuarzo compacto, salpicadero blanco, puertas de cuarzo sintético, electrodomésticos de acero inoxidable, suelo de madera en tonos medios, una isla, suelo beige, encimeras blancas y bandeja
2.717 ideas para cocinas con encimera de cuarzo compacto y bandeja
9