17.773 ideas para cocinas con encimera de cuarcita y suelo de baldosas de porcelana
Filtrar por
Presupuesto
Ordenar por:Popular hoy
141 - 160 de 17.773 fotos
Artículo 1 de 3

Contemporary, handle-less SieMatic 'Agate grey' matt kitchen complete with; CRL quartz worktops, Spekva timber breakfast bar, tinted mirror backsplash, Siemens appliances, Westin's extraction, Quooker boiling water taps and Blanco sinks.
SieMatic sideboard / bar in 'Terra Larix' simulated wood grain with Liebherr drinks fridge, tinted mirror back panel and toughened glass shelves.
Photography by Andy Haslam.
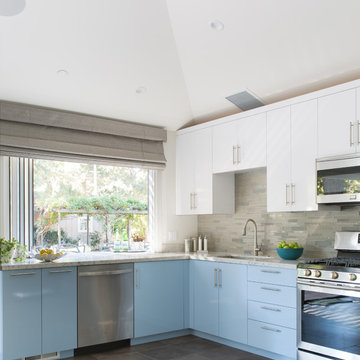
This serving window opens fro the kitchen to the pool house providing a quick and easy way to serve guests. Blue and white cabinets make a light and airy space. Photography: Suzanna Scott Photography
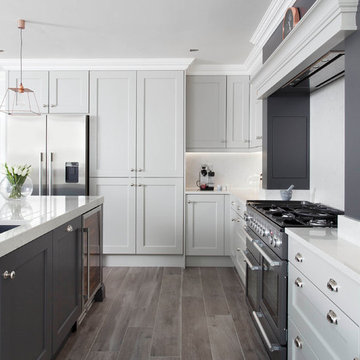
Bespoke solid ash cabinetry with oak internals, dovetail drawers and subtle decorative beaded door detail – handpainted in Light Grey with Lava on the island. The cabinetry has been designed to look as though it’s part of the room’s architecture with the ceiling coving around the top of the cabinets to make it look as though the kitchen has always been there. Appliances include Fisher & Paykel freestanding fridge freezer, Prima dual zone wine cooler and Rangemaster Nexus 110cm range cooker. Work surfaces are Silestone Snowy Ibiza. Images Infinity Media
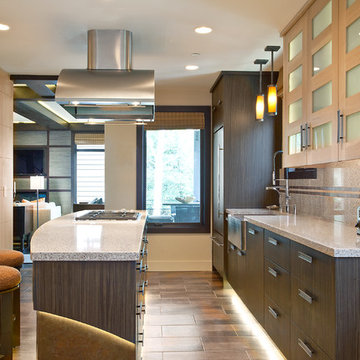
Contemporary two toned kitchen. Photography by Scott Zimmerman
Diseño de cocina comedor lineal contemporánea pequeña con fregadero sobremueble, armarios con paneles lisos, puertas de armario de madera clara, encimera de cuarcita, salpicadero beige, salpicadero de azulejos de piedra, electrodomésticos de acero inoxidable, suelo de baldosas de porcelana y una isla
Diseño de cocina comedor lineal contemporánea pequeña con fregadero sobremueble, armarios con paneles lisos, puertas de armario de madera clara, encimera de cuarcita, salpicadero beige, salpicadero de azulejos de piedra, electrodomésticos de acero inoxidable, suelo de baldosas de porcelana y una isla
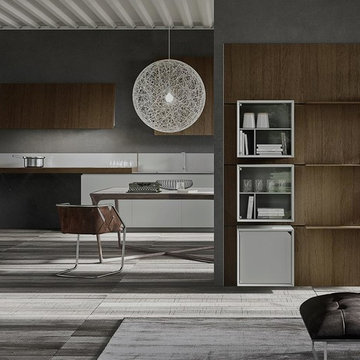
Functional and design kitchens
With 3.1, copatlife continues its march into the creation of definite relations between function and form, derived from a culture of industrial design.
It uses elements and materials able to create an idea of kitchen space suited for its lifestyle, where design and technology give to the project security and contemporary solutions.
copatlife designs solutions and forms in order to help to live this space as unique and special.
A continuous research to find formal and aesthetic solutions capable of resolving and characterizing.
Contents and forms to interpret at best the multiple needs of our daily lives.
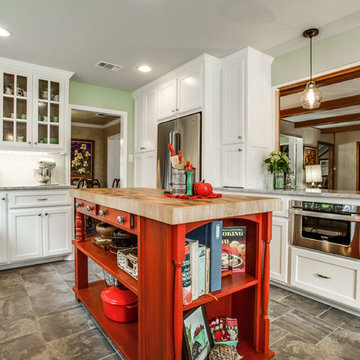
Shoot 2 Sell
Modelo de cocinas en U de estilo de casa de campo de tamaño medio cerrado con armarios con paneles empotrados, puertas de armario blancas, salpicadero blanco, salpicadero de azulejos tipo metro, electrodomésticos de acero inoxidable, una isla, fregadero sobremueble, suelo de baldosas de porcelana, suelo gris y encimera de cuarcita
Modelo de cocinas en U de estilo de casa de campo de tamaño medio cerrado con armarios con paneles empotrados, puertas de armario blancas, salpicadero blanco, salpicadero de azulejos tipo metro, electrodomésticos de acero inoxidable, una isla, fregadero sobremueble, suelo de baldosas de porcelana, suelo gris y encimera de cuarcita
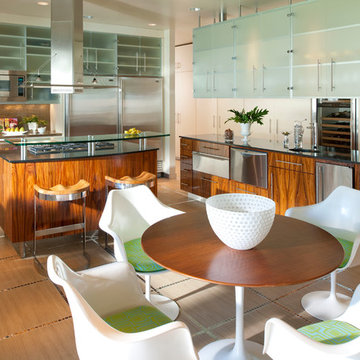
Danny Piassick
Ejemplo de cocina contemporánea grande con armarios tipo vitrina, puertas de armario de madera oscura, salpicadero beige, electrodomésticos de acero inoxidable, fregadero bajoencimera, encimera de cuarcita, salpicadero de azulejos de piedra, suelo de baldosas de porcelana, dos o más islas y suelo beige
Ejemplo de cocina contemporánea grande con armarios tipo vitrina, puertas de armario de madera oscura, salpicadero beige, electrodomésticos de acero inoxidable, fregadero bajoencimera, encimera de cuarcita, salpicadero de azulejos de piedra, suelo de baldosas de porcelana, dos o más islas y suelo beige

Sleek MCM kitchen with walnut cabinets and gorgeous white Quartzite countertops.
Imagen de cocinas en U actual de tamaño medio abierto con fregadero bajoencimera, armarios con paneles lisos, puertas de armario de madera oscura, encimera de cuarcita, salpicadero blanco, electrodomésticos de acero inoxidable, suelo de baldosas de porcelana, una isla, suelo blanco y encimeras blancas
Imagen de cocinas en U actual de tamaño medio abierto con fregadero bajoencimera, armarios con paneles lisos, puertas de armario de madera oscura, encimera de cuarcita, salpicadero blanco, electrodomésticos de acero inoxidable, suelo de baldosas de porcelana, una isla, suelo blanco y encimeras blancas

This kitchen in a 1911 Craftsman home has taken on a new life full of color and personality. Inspired by the client’s colorful taste and the homes of her family in The Philippines, we leaned into the wild for this design. The first thing the client told us is that she wanted terra cotta floors and green countertops. Beyond this direction, she wanted a place for the refrigerator in the kitchen since it was originally in the breakfast nook. She also wanted a place for waste receptacles, to be able to reach all the shelves in her cabinetry, and a special place to play Mahjong with friends and family.
The home presented some challenges in that the stairs go directly over the space where we wanted to move the refrigerator. The client also wanted us to retain the built-ins in the dining room that are on the opposite side of the range wall, as well as the breakfast nook built ins. The solution to these problems were clear to us, and we quickly got to work. We lowered the cabinetry in the refrigerator area to accommodate the stairs above, as well as closing off the unnecessary door from the kitchen to the stairs leading to the second floor. We utilized a recycled body porcelain floor tile that looks like terra cotta to achieve the desired look, but it is much easier to upkeep than traditional terra cotta. In the breakfast nook we used bold jungle themed wallpaper to create a special place that feels connected, but still separate, from the kitchen for the client to play Mahjong in or enjoy a cup of coffee. Finally, we utilized stair pullouts by all the upper cabinets that extend to the ceiling to ensure that the client can reach every shelf.

Customized to perfection, a remarkable work of art at the Eastpoint Country Club combines superior craftsmanship that reflects the impeccable taste and sophisticated details. An impressive entrance to the open concept living room, dining room, sunroom, and a chef’s dream kitchen boasts top-of-the-line appliances and finishes. The breathtaking LED backlit quartz island and bar are the perfect accents that steal the show.

Ejemplo de cocinas en U minimalista grande con armarios con paneles lisos, puertas de armario de madera oscura, encimera de cuarcita, salpicadero multicolor, salpicadero de azulejos de vidrio, suelo de baldosas de porcelana, una isla, suelo multicolor y encimeras blancas
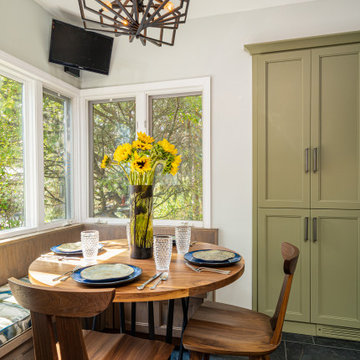
This couples small kitchen was in dire need of an update. The homeowner is an avid cook and cookbook collector so finding a special place for some of his most prized cookbooks was a must!

This couples small kitchen was in dire need of an update. The homeowner is an avid cook and cookbook collector so finding a special place for some of his most prized cookbooks was a must!
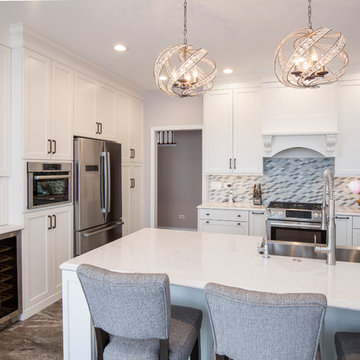
All photos by Philbin Construction & Remodeling Co.
Foto de cocinas en L tradicional renovada de tamaño medio abierta con fregadero sobremueble, armarios estilo shaker, puertas de armario blancas, encimera de cuarcita, salpicadero multicolor, salpicadero con mosaicos de azulejos, electrodomésticos de acero inoxidable, suelo de baldosas de porcelana, una isla, suelo marrón y encimeras blancas
Foto de cocinas en L tradicional renovada de tamaño medio abierta con fregadero sobremueble, armarios estilo shaker, puertas de armario blancas, encimera de cuarcita, salpicadero multicolor, salpicadero con mosaicos de azulejos, electrodomésticos de acero inoxidable, suelo de baldosas de porcelana, una isla, suelo marrón y encimeras blancas

Trent Teigen
Imagen de cocinas en U tradicional renovado de tamaño medio abierto con fregadero de doble seno, armarios con paneles empotrados, encimera de cuarcita, salpicadero azul, salpicadero con mosaicos de azulejos, electrodomésticos de acero inoxidable, suelo de baldosas de porcelana, una isla, suelo beige y puertas de armario de madera oscura
Imagen de cocinas en U tradicional renovado de tamaño medio abierto con fregadero de doble seno, armarios con paneles empotrados, encimera de cuarcita, salpicadero azul, salpicadero con mosaicos de azulejos, electrodomésticos de acero inoxidable, suelo de baldosas de porcelana, una isla, suelo beige y puertas de armario de madera oscura
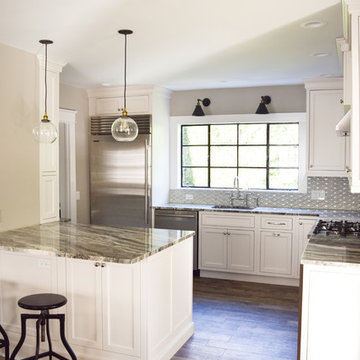
Ally Young
Imagen de cocina campestre pequeña con fregadero bajoencimera, armarios estilo shaker, puertas de armario blancas, encimera de cuarcita, salpicadero azul, salpicadero de azulejos de vidrio, electrodomésticos de acero inoxidable, suelo de baldosas de porcelana y península
Imagen de cocina campestre pequeña con fregadero bajoencimera, armarios estilo shaker, puertas de armario blancas, encimera de cuarcita, salpicadero azul, salpicadero de azulejos de vidrio, electrodomésticos de acero inoxidable, suelo de baldosas de porcelana y península
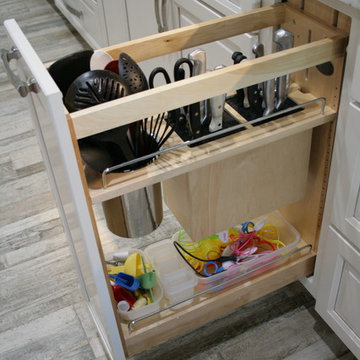
Modelo de cocinas en L clásica grande abierta con fregadero sobremueble, armarios con paneles con relieve, puertas de armario blancas, encimera de cuarcita, salpicadero marrón, salpicadero de azulejos de vidrio, electrodomésticos de acero inoxidable, suelo de baldosas de porcelana y una isla
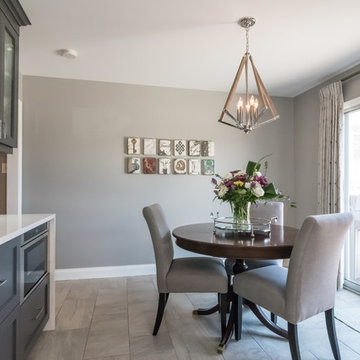
Stephanie Brown Photography
Ejemplo de cocina tradicional renovada de tamaño medio sin isla con fregadero bajoencimera, armarios con paneles empotrados, puertas de armario grises, encimera de cuarcita, salpicadero verde, salpicadero con mosaicos de azulejos, electrodomésticos de acero inoxidable y suelo de baldosas de porcelana
Ejemplo de cocina tradicional renovada de tamaño medio sin isla con fregadero bajoencimera, armarios con paneles empotrados, puertas de armario grises, encimera de cuarcita, salpicadero verde, salpicadero con mosaicos de azulejos, electrodomésticos de acero inoxidable y suelo de baldosas de porcelana
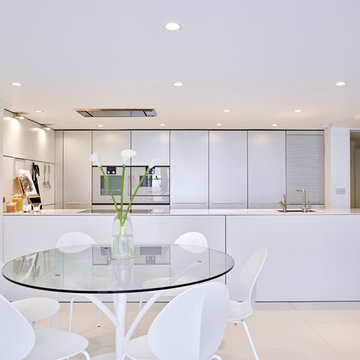
bulthaup b3 white kitchen with aluminium tall units.
Designed by Valerie Lecompte.
Photography by Nicholas Yarsley
Modelo de cocina contemporánea de tamaño medio abierta sin isla con fregadero integrado, armarios con paneles lisos, puertas de armario blancas, encimera de cuarcita, electrodomésticos blancos y suelo de baldosas de porcelana
Modelo de cocina contemporánea de tamaño medio abierta sin isla con fregadero integrado, armarios con paneles lisos, puertas de armario blancas, encimera de cuarcita, electrodomésticos blancos y suelo de baldosas de porcelana
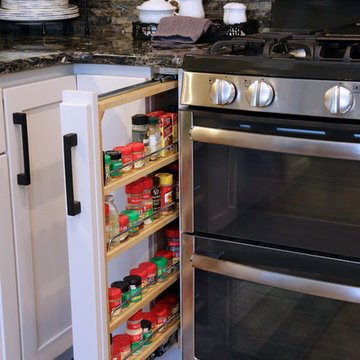
Modelo de cocinas en U tradicional renovado de tamaño medio cerrado sin isla con fregadero bajoencimera, armarios estilo shaker, puertas de armario blancas, encimera de cuarcita, salpicadero marrón, salpicadero de azulejos de piedra, electrodomésticos de acero inoxidable y suelo de baldosas de porcelana
17.773 ideas para cocinas con encimera de cuarcita y suelo de baldosas de porcelana
8