11.167 ideas para cocinas con encimera de cuarcita y suelo de baldosas de cerámica
Filtrar por
Presupuesto
Ordenar por:Popular hoy
1 - 20 de 11.167 fotos
Artículo 1 de 3

Down-to-studs remodel and second floor addition. The original house was a simple plain ranch house with a layout that didn’t function well for the family. We changed the house to a contemporary Mediterranean with an eclectic mix of details. Space was limited by City Planning requirements so an important aspect of the design was to optimize every bit of space, both inside and outside. The living space extends out to functional places in the back and front yards: a private shaded back yard and a sunny seating area in the front yard off the kitchen where neighbors can easily mingle with the family. A Japanese bath off the master bedroom upstairs overlooks a private roof deck which is screened from neighbors’ views by a trellis with plants growing from planter boxes and with lanterns hanging from a trellis above.
Photography by Kurt Manley.
https://saikleyarchitects.com/portfolio/modern-mediterranean/

A beautiful barn conversion that underwent a major renovation to be completed with a bespoke handmade kitchen. What we have here is our Classic In-Frame Shaker filling up one wall where the exposed beams are in prime position. This is where the storage is mainly and the sink area with some cooking appliances. The island is very large in size, an L-shape with plenty of storage, worktop space, a seating area, open shelves and a drinks area. A very multi-functional hub of the home perfect for all the family.
We hand-painted the cabinets in F&B Down Pipe & F&B Shaded White for a stunning two-tone combination.

This home had a kitchen that wasn’t meeting the family’s needs, nor did it fit with the coastal Mediterranean theme throughout the rest of the house. The goals for this remodel were to create more storage space and add natural light. The biggest item on the wish list was a larger kitchen island that could fit a family of four. They also wished for the backyard to transform from an unsightly mess that the clients rarely used to a beautiful oasis with function and style.
One design challenge was incorporating the client’s desire for a white kitchen with the warm tones of the travertine flooring. The rich walnut tone in the island cabinetry helped to tie in the tile flooring. This added contrast, warmth, and cohesiveness to the overall design and complemented the transitional coastal theme in the adjacent spaces. Rooms alight with sunshine, sheathed in soft, watery hues are indicative of coastal decorating. A few essential style elements will conjure the coastal look with its casual beach attitude and renewing seaside energy, even if the shoreline is only in your mind's eye.
By adding two new windows, all-white cabinets, and light quartzite countertops, the kitchen is now open and bright. Brass accents on the hood, cabinet hardware and pendant lighting added warmth to the design. Blue accent rugs and chairs complete the vision, complementing the subtle grey ceramic backsplash and coastal blues in the living and dining rooms. Finally, the added sliding doors lead to the best part of the home: the dreamy outdoor oasis!
Every day is a vacation in this Mediterranean-style backyard paradise. The outdoor living space emphasizes the natural beauty of the surrounding area while offering all of the advantages and comfort of indoor amenities.
The swimming pool received a significant makeover that turned this backyard space into one that the whole family will enjoy. JRP changed out the stones and tiles, bringing a new life to it. The overall look of the backyard went from hazardous to harmonious. After finishing the pool, a custom gazebo was built for the perfect spot to relax day or night.
It’s an entertainer’s dream to have a gorgeous pool and an outdoor kitchen. This kitchen includes stainless-steel appliances, a custom beverage fridge, and a wood-burning fireplace. Whether you want to entertain or relax with a good book, this coastal Mediterranean-style outdoor living remodel has you covered.
Photographer: Andrew - OpenHouse VC

Beautiful open plan space with a big island and drinks area for the whole family to enjoy !
Modelo de cocina comedor lineal actual grande con fregadero de un seno, armarios con paneles lisos, puertas de armario blancas, encimera de cuarcita, salpicadero multicolor, salpicadero con efecto espejo, electrodomésticos negros, suelo de baldosas de cerámica, una isla, suelo gris y encimeras blancas
Modelo de cocina comedor lineal actual grande con fregadero de un seno, armarios con paneles lisos, puertas de armario blancas, encimera de cuarcita, salpicadero multicolor, salpicadero con efecto espejo, electrodomésticos negros, suelo de baldosas de cerámica, una isla, suelo gris y encimeras blancas

Classical kitchen with Navy hand painted finish with Silestone quartz work surfaces & mirror splash back.
Foto de cocina clásica grande con fregadero sobremueble, armarios con rebordes decorativos, puertas de armario azules, encimera de cuarcita, salpicadero metalizado, salpicadero con efecto espejo, electrodomésticos de acero inoxidable, suelo de baldosas de cerámica, una isla, suelo blanco y encimeras blancas
Foto de cocina clásica grande con fregadero sobremueble, armarios con rebordes decorativos, puertas de armario azules, encimera de cuarcita, salpicadero metalizado, salpicadero con efecto espejo, electrodomésticos de acero inoxidable, suelo de baldosas de cerámica, una isla, suelo blanco y encimeras blancas

The first and most obvious change in the beautifully finished kitchen is the stunning new island. Removing the L-shaped bar around the perimeter of the kitchen along with the very small original island allowed ample space for this luxe showstopper. The new island provides plenty of workspace on it’s sleek, 4 ft x 9 ft Titanium Granite countertop, which also doubles as a seating area. Our clients are now able to host guests while preparing their meals without feeling removed from the conversation.
This monster-sized beauty also houses additional hidden storage cabinets with adjustable shelving just behind the barstools and convenient storage drawers on the other side. You’ll also notice the elegant furniture-style Baroque posts that were installed on each end, creating a very custom, high-end look.
Final photos by www.impressia.net
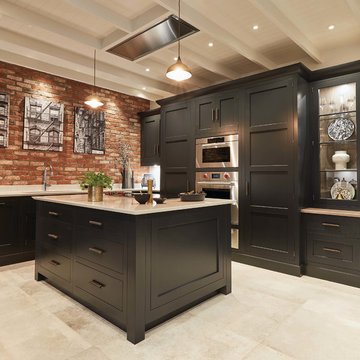
The raw exposed brick contrasts with the beautifully made cabinetry to create a warm look to this kitchen, a perfect place to entertain family and friends. The wire scroll handle in burnished brass with matching hinges is the final flourish that perfects the design.
The Kavanagh has a stunning central showpiece in its island. Well-considered and full of practical details, the island features impeccable carpentry with high-end appliances and ample storage. The shark tooth edge worktop in Lapitec (REG) Arabescato Michelangelo is in stunning relief to the dark nightshade finish of the cabinets.
Whether you treat cooking as an art form or as a necessary evil, the integrated Pro Appliances will help you to make the most of your kitchen. The Kavanagh includes’ Wolf M Series Professional Single Oven, Wolf Transitional Induction Hob, Miele Integrated Dishwasher and a Sub-Zero Integrated Wine Fridge.

Modern studio apartment for the young girl.
Diseño de cocina moderna pequeña sin isla con fregadero de un seno, armarios con paneles lisos, puertas de armario blancas, encimera de cuarcita, salpicadero verde, salpicadero de azulejos de cemento, suelo de baldosas de cerámica, suelo gris, electrodomésticos de acero inoxidable y encimeras grises
Diseño de cocina moderna pequeña sin isla con fregadero de un seno, armarios con paneles lisos, puertas de armario blancas, encimera de cuarcita, salpicadero verde, salpicadero de azulejos de cemento, suelo de baldosas de cerámica, suelo gris, electrodomésticos de acero inoxidable y encimeras grises

Imagen de cocinas en U actual grande abierto con puertas de armario grises, encimera de cuarcita, electrodomésticos de acero inoxidable, suelo de baldosas de cerámica, una isla y suelo marrón
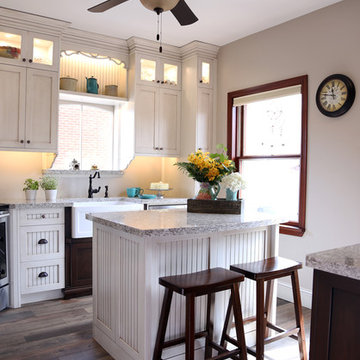
A cozy kitchen island provides extra food prep space, or a sunlit spot to enjoy a morning coffee. Rustic beadboard panels surround the island, meshing it with the lower cabinetry featured throughout the kitchen. The floors are an easy to clean wood style ceramic tile. The tile is a great choice for clients who want a rustic or classic floor style, without using real hardwood.
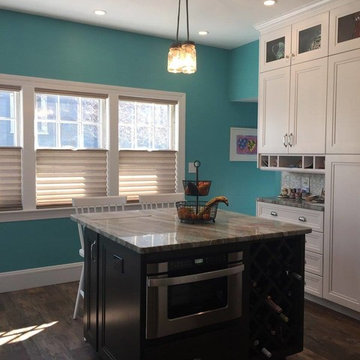
Foto de cocina campestre de tamaño medio con fregadero sobremueble, armarios estilo shaker, puertas de armario blancas, encimera de cuarcita, salpicadero metalizado, salpicadero de metal, electrodomésticos de acero inoxidable, suelo de baldosas de cerámica y dos o más islas
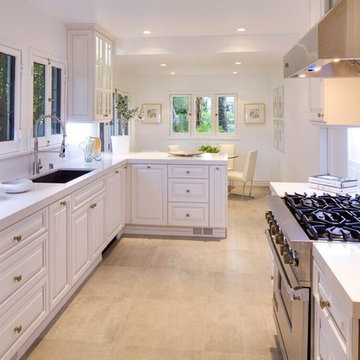
Diseño de cocina actual de tamaño medio con fregadero bajoencimera, armarios con paneles con relieve, puertas de armario blancas, encimera de cuarcita, salpicadero blanco, salpicadero de losas de piedra, electrodomésticos de acero inoxidable, suelo de baldosas de cerámica y península
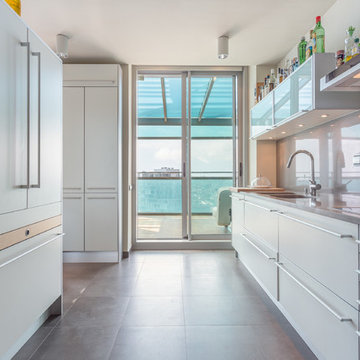
Oksana Krichman
Foto de cocina actual de tamaño medio cerrada sin isla con fregadero de doble seno, armarios con paneles lisos, puertas de armario blancas, salpicadero verde, encimera de cuarcita y suelo de baldosas de cerámica
Foto de cocina actual de tamaño medio cerrada sin isla con fregadero de doble seno, armarios con paneles lisos, puertas de armario blancas, salpicadero verde, encimera de cuarcita y suelo de baldosas de cerámica

Mint green and retro appliances marry beautifully in this charming and colorful 1950's inspired kitchen. Featuring a White Jade Onyx backsplash, Chateaux Blanc Quartzite countertop, and an Onyx Emitis custom table, this retro kitchen is sure to take you down memory lane.

This kitchen in an open-plan space exudes contemporary elegance with its Italian handleless design.
The cabinetry, finished in Fenix Beige Arizona and Bianco Kos with a luxurious matt finish, contributes to a seamless and sophisticated look. The Italian handleless style not only adds a touch of minimalism but also enhances the clean lines and sleek aesthetic of the space.
The worktops, featuring 20mm Caesarstone Aterra Blanca Quartz, add a touch of refinement and durability to the kitchen. The light colour complements the cabinetry choices to create a cohesive design. The choice of Caesarstone ensures a sturdy and easy-to-maintain surface.
A spacious island takes centre stage in this open-plan layout, serving as a focal point for both cooking and dining activities. The integrated hob on the island enhances the functionality of the space, allowing for efficient meal preparation while maintaining a streamlined appearance.
This kitchen is not just practical and functional; it also provides an inviting area for dining and socialising with a great choice of colours, materials, and overall design.
Are you inspired by this kitchen? Visit our project pages for more.

Blue penny tile pops against a clean white and natural wood pantry with smart plugs.
Foto de cocina lineal tradicional renovada pequeña con despensa, fregadero bajoencimera, armarios estilo shaker, puertas de armario blancas, encimera de cuarcita, salpicadero multicolor, salpicadero de azulejos tipo metro, electrodomésticos de acero inoxidable, suelo de baldosas de cerámica, una isla y encimeras blancas
Foto de cocina lineal tradicional renovada pequeña con despensa, fregadero bajoencimera, armarios estilo shaker, puertas de armario blancas, encimera de cuarcita, salpicadero multicolor, salpicadero de azulejos tipo metro, electrodomésticos de acero inoxidable, suelo de baldosas de cerámica, una isla y encimeras blancas

Imagen de cocina comedor contemporánea grande con fregadero bajoencimera, puertas de armario blancas, encimera de cuarcita, salpicadero verde, puertas de cuarzo sintético, electrodomésticos de acero inoxidable, suelo de baldosas de cerámica, una isla, suelo gris y encimeras grises
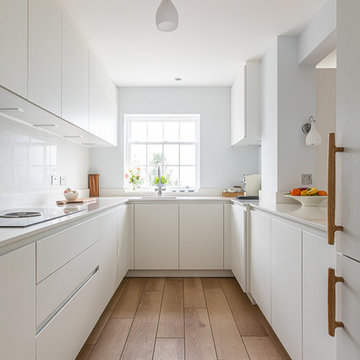
Shot of this beautiful contemporary kitchen. We've opened the space between the kitchen and dining room to allow more light, create a feeling of space, increase the workspace, and transition between the spaces.

A Victorian terraced house, belonging to a photographer and her family, was extended and refurbished to deliver on the client’s desire for bright, open-plan spaces with an elegant and modern interior that’s the perfect backdrop to showcase their extensive photography collection.
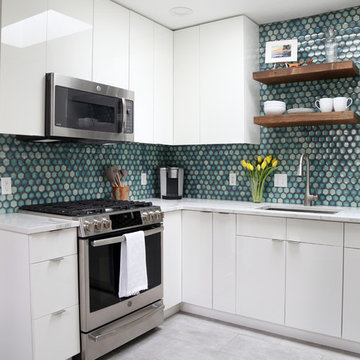
The installation of a skylight floods the space with natural light.
photo by Myndi Pressly
Ejemplo de cocinas en U vintage pequeño con fregadero bajoencimera, armarios con paneles lisos, puertas de armario blancas, encimera de cuarcita, salpicadero azul, salpicadero de azulejos de porcelana, electrodomésticos de acero inoxidable, suelo de baldosas de cerámica, suelo gris y encimeras blancas
Ejemplo de cocinas en U vintage pequeño con fregadero bajoencimera, armarios con paneles lisos, puertas de armario blancas, encimera de cuarcita, salpicadero azul, salpicadero de azulejos de porcelana, electrodomésticos de acero inoxidable, suelo de baldosas de cerámica, suelo gris y encimeras blancas
11.167 ideas para cocinas con encimera de cuarcita y suelo de baldosas de cerámica
1