403 ideas para cocinas con encimera de cuarcita y salpicadero de piedra caliza
Filtrar por
Presupuesto
Ordenar por:Popular hoy
141 - 160 de 403 fotos
Artículo 1 de 3
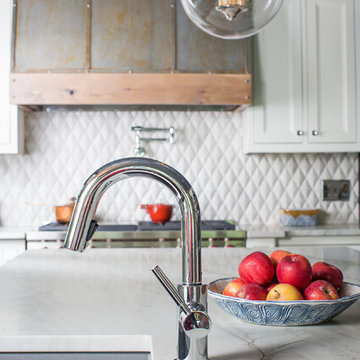
Interior design work by Katie DeRario and Hart & Lock Design (www.hartandlock.com).
Photo credit: David Cannon Photography (www.davidcannonphotography.com)
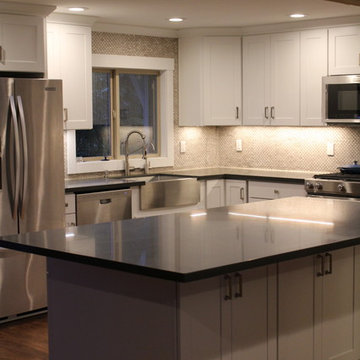
Diseño de cocina actual de tamaño medio abierta con fregadero sobremueble, armarios estilo shaker, puertas de armario blancas, encimera de cuarcita, salpicadero verde, salpicadero de piedra caliza, electrodomésticos de acero inoxidable, suelo de madera en tonos medios, una isla, suelo marrón y encimeras grises
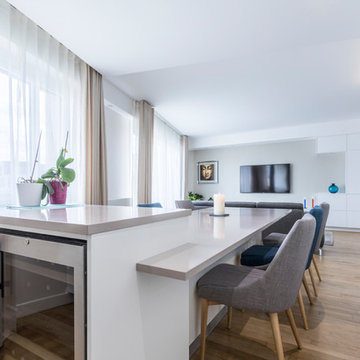
alain delange
Modelo de cocina actual de tamaño medio con fregadero bajoencimera, armarios con rebordes decorativos, puertas de armario blancas, encimera de cuarcita, salpicadero blanco, salpicadero de piedra caliza, suelo de madera clara, una isla y encimeras blancas
Modelo de cocina actual de tamaño medio con fregadero bajoencimera, armarios con rebordes decorativos, puertas de armario blancas, encimera de cuarcita, salpicadero blanco, salpicadero de piedra caliza, suelo de madera clara, una isla y encimeras blancas
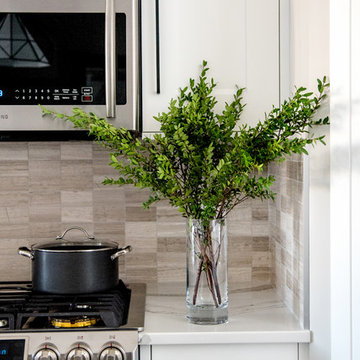
In the kitchen, white cabinetry feels so fresh + classic and the black hardware we chose is the perfect punctuation to draw attention to details in the millwork. We chose a backsplash that has both grey and brown tones while still feeling simple enough to coordinate perfectly with the veined quartz countertop. A large window over the sink provides the space with an ample amount of natural light but we added in these fun geometric pendants lights over the island to help define the space and tie in the black hardware. The island itself is custom-stained in a finish the clients hand selected; in fact, it was one of the first things chosen in the whole house! The flooring throughout the living room + kitchen space is a cork product which is durable yet soft underfoot and environmentally friendly. Points all around!
Photography by:
Jacksons Designs
https://jacksondesigns.ca
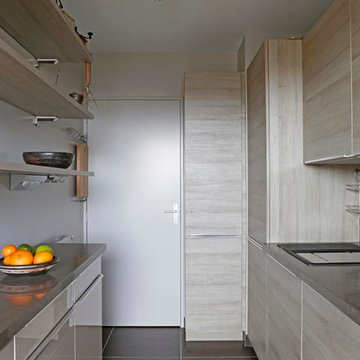
Audrey Bonnet, Reflet d'images
Modelo de cocina contemporánea pequeña cerrada sin isla con fregadero de un seno, armarios con rebordes decorativos, puertas de armario de madera clara, encimera de cuarcita, salpicadero marrón, salpicadero de piedra caliza, electrodomésticos de acero inoxidable, suelo de baldosas de cerámica y suelo marrón
Modelo de cocina contemporánea pequeña cerrada sin isla con fregadero de un seno, armarios con rebordes decorativos, puertas de armario de madera clara, encimera de cuarcita, salpicadero marrón, salpicadero de piedra caliza, electrodomésticos de acero inoxidable, suelo de baldosas de cerámica y suelo marrón
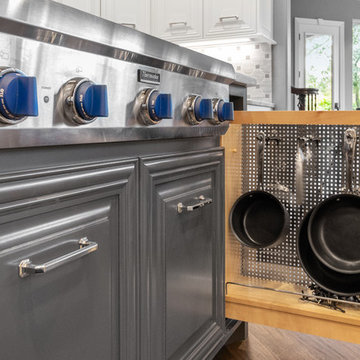
Stunning kitchen Every detail matters to us. A wonderful final product, combine natural materials with the best appliances available.
Imagen de cocinas en U clásico renovado grande con despensa, fregadero sobremueble, armarios con paneles con relieve, puertas de armario grises, encimera de cuarcita, salpicadero verde, salpicadero de piedra caliza, electrodomésticos de acero inoxidable, suelo de madera oscura, península, suelo marrón y encimeras grises
Imagen de cocinas en U clásico renovado grande con despensa, fregadero sobremueble, armarios con paneles con relieve, puertas de armario grises, encimera de cuarcita, salpicadero verde, salpicadero de piedra caliza, electrodomésticos de acero inoxidable, suelo de madera oscura, península, suelo marrón y encimeras grises
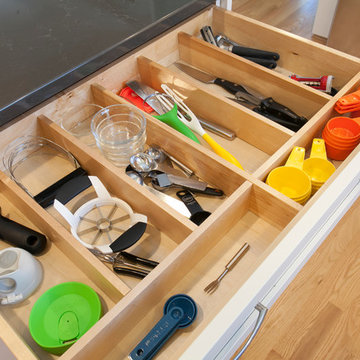
Organizational pullouts like this one from Rev-a-Shelf maximize storage space and keep kitchen items neat and organized.
Photos by Chrissy Racho.
Diseño de cocina contemporánea de tamaño medio con fregadero de un seno, armarios con paneles empotrados, puertas de armario blancas, encimera de cuarcita, salpicadero beige, salpicadero de piedra caliza, electrodomésticos de acero inoxidable, suelo de madera clara, península, suelo amarillo y encimeras negras
Diseño de cocina contemporánea de tamaño medio con fregadero de un seno, armarios con paneles empotrados, puertas de armario blancas, encimera de cuarcita, salpicadero beige, salpicadero de piedra caliza, electrodomésticos de acero inoxidable, suelo de madera clara, península, suelo amarillo y encimeras negras
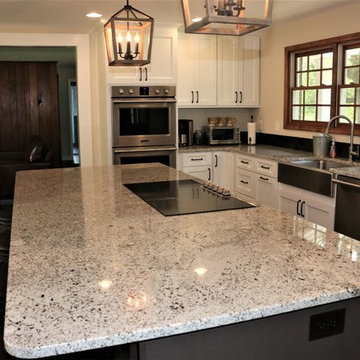
Newly renovated kitchen
Diseño de cocina comedor lineal tradicional renovada de tamaño medio con fregadero sobremueble, armarios estilo shaker, puertas de armario blancas, encimera de cuarcita, salpicadero negro, salpicadero de piedra caliza, electrodomésticos de acero inoxidable, suelo de madera en tonos medios, una isla, suelo gris y encimeras multicolor
Diseño de cocina comedor lineal tradicional renovada de tamaño medio con fregadero sobremueble, armarios estilo shaker, puertas de armario blancas, encimera de cuarcita, salpicadero negro, salpicadero de piedra caliza, electrodomésticos de acero inoxidable, suelo de madera en tonos medios, una isla, suelo gris y encimeras multicolor
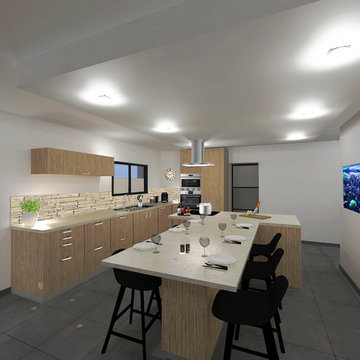
E.O
Imagen de cocinas en L contemporánea grande abierta con fregadero integrado, armarios con rebordes decorativos, puertas de armario de madera clara, encimera de cuarcita, salpicadero beige, salpicadero de piedra caliza, electrodomésticos con paneles, una isla, suelo gris y encimeras beige
Imagen de cocinas en L contemporánea grande abierta con fregadero integrado, armarios con rebordes decorativos, puertas de armario de madera clara, encimera de cuarcita, salpicadero beige, salpicadero de piedra caliza, electrodomésticos con paneles, una isla, suelo gris y encimeras beige
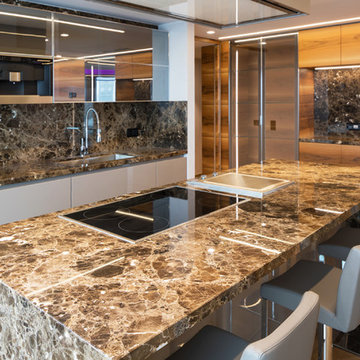
Combination of glass front and flat white panel cabinetry with a built in stainless steel sink. The big scale size kitchen island with built-in functional and sleek induction cooktop without open flames and it generates heat directly into compatible cookwares.
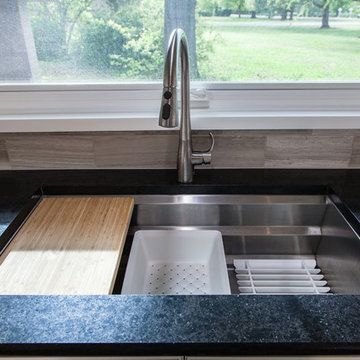
This once compact & dark kitchen is now beautifully bright. The homeowners knew they wanted to focus their attention on the kitchen area, providing space to entertain family and friends. Their open kitchen includes a custom island with built-in cabinets providing extra storage and additional seating, floor to ceiling pantry cabinets, a custom drawer under the stove top, perfect for hot pads and mitts, these are only a few of the tailored details this spacious kitchen has to offer.
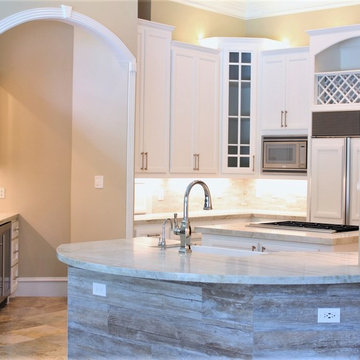
Big big changes! We transformed a dark closed in kitchen into a bright, light and airy transitional chef's kitchen. Painting the tall cabinetry a creamy white opened up the entire space. Removing the pot rack and adding many recessed LED can lights made such a difference in the feel of this room. The other piece of the design that opened up the kitchen, bringing the bar down to one level. The countertops are an amazing quartzite with limestone backsplash. The Wolf appliances complimented the design. To tie in the new fireplace in the adjacent room, we used the same wood tile on the front of the kitchen bar. Amazing champagne gold touches pulled everything together from the cabinet pulls to the wonderfully unique light.
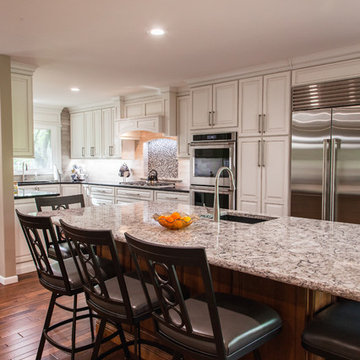
This once compact & dark kitchen is now beautifully bright. The homeowners knew they wanted to focus their attention on the kitchen area, providing space to entertain family and friends. Their open kitchen includes a custom island with built-in cabinets providing extra storage and additional seating, floor to ceiling pantry cabinets, a custom drawer under the stove top, perfect for hot pads and mitts, these are only a few of the tailored details this spacious kitchen has to offer.
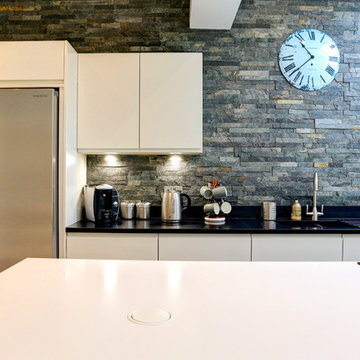
Matt McNulty
Diseño de cocina actual grande abierta con fregadero encastrado, armarios con paneles lisos, encimera de cuarcita, salpicadero de piedra caliza, electrodomésticos de acero inoxidable, suelo vinílico y una isla
Diseño de cocina actual grande abierta con fregadero encastrado, armarios con paneles lisos, encimera de cuarcita, salpicadero de piedra caliza, electrodomésticos de acero inoxidable, suelo vinílico y una isla
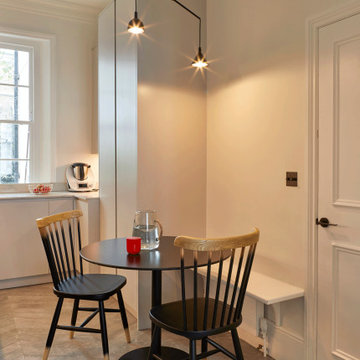
Modelo de cocinas en U gris y blanco actual de tamaño medio cerrado con fregadero integrado, armarios con paneles lisos, puertas de armario grises, encimera de cuarcita, salpicadero verde, salpicadero de piedra caliza, electrodomésticos de acero inoxidable, suelo de baldosas de cerámica, suelo gris y encimeras grises
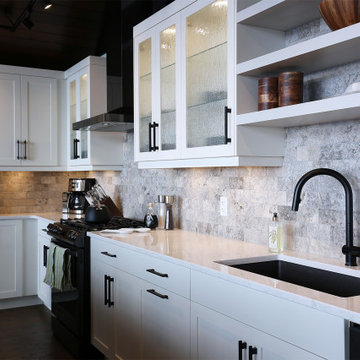
This open concept great room combines the living room, dining room, and kitchen into one space. Large eat-in island and spacious dining area make this space perfect for entertaining.
The silver travertine backsplash provides a beautiful backdrop for this clean kitchen.
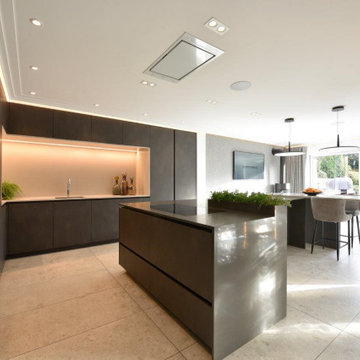
This luxury Eggersmann kitchen has been created by Diane Berry and her team of designers and tradesmen. The space started out a 3 rooms and with some clever engineering and inspirational work from Diane a super open plan kitchen diner has been created
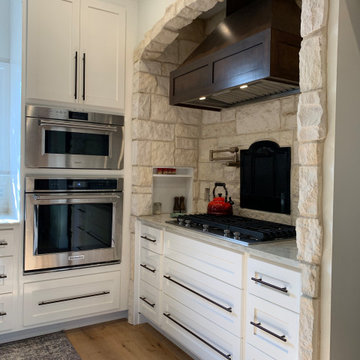
Diseño de cocinas en L clásica renovada grande abierta con fregadero sobremueble, armarios estilo shaker, puertas de armario blancas, encimera de cuarcita, salpicadero beige, salpicadero de piedra caliza, electrodomésticos de acero inoxidable, suelo de madera clara, una isla, suelo beige y encimeras blancas
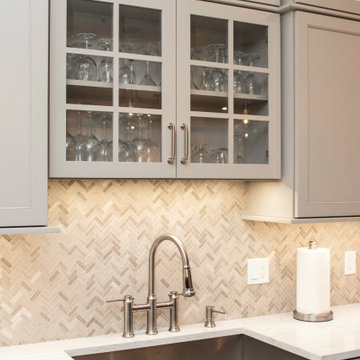
Traditional Kitchen Renovation
Design by Scott Trainor of Cypess Design Co.
Photos by Jessica Pohl
Ejemplo de cocina tradicional grande con fregadero sobremueble, armarios con paneles empotrados, puertas de armario beige, encimera de cuarcita, salpicadero beige, salpicadero de piedra caliza, electrodomésticos de acero inoxidable, suelo de madera en tonos medios, una isla, suelo marrón y encimeras blancas
Ejemplo de cocina tradicional grande con fregadero sobremueble, armarios con paneles empotrados, puertas de armario beige, encimera de cuarcita, salpicadero beige, salpicadero de piedra caliza, electrodomésticos de acero inoxidable, suelo de madera en tonos medios, una isla, suelo marrón y encimeras blancas
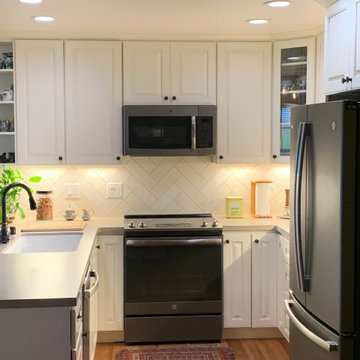
Glass door for upper corner cabinet lightens the feel. Two corner LZ Susan's provide tremendous storage.
Foto de cocina clásica renovada de tamaño medio con fregadero bajoencimera, armarios con paneles con relieve, puertas de armario blancas, encimera de cuarcita, salpicadero beige, salpicadero de piedra caliza, electrodomésticos de acero inoxidable, suelo de madera en tonos medios, suelo marrón y encimeras beige
Foto de cocina clásica renovada de tamaño medio con fregadero bajoencimera, armarios con paneles con relieve, puertas de armario blancas, encimera de cuarcita, salpicadero beige, salpicadero de piedra caliza, electrodomésticos de acero inoxidable, suelo de madera en tonos medios, suelo marrón y encimeras beige
403 ideas para cocinas con encimera de cuarcita y salpicadero de piedra caliza
8