102 ideas para cocinas con encimera de cuarcita y papel pintado
Filtrar por
Presupuesto
Ordenar por:Popular hoy
21 - 40 de 102 fotos
Artículo 1 de 3
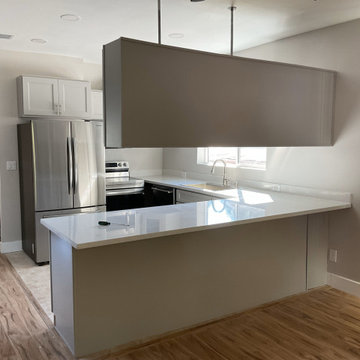
U-shape makes the workflow in the kitchen quick and easy. Additional ceiling hung cabinetry provides sufficient storage space. Muted colours lend an understated elegance and spaciousness to the kitchen.
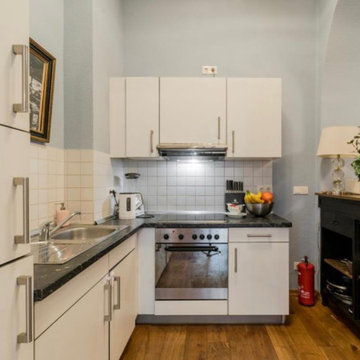
Foto de cocina clásica pequeña con fregadero de un seno, armarios con paneles lisos, puertas de armario blancas, encimera de cuarcita, salpicadero blanco, electrodomésticos de acero inoxidable, suelo de madera en tonos medios, una isla, suelo marrón, encimeras negras y papel pintado
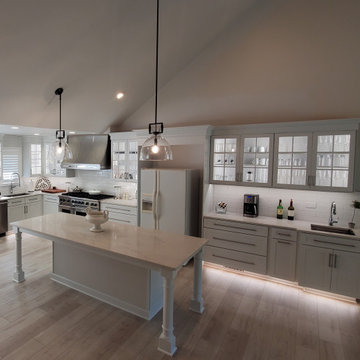
This picture best shows the undercabenate lighting and cabinet lighting in the day time
Ejemplo de cocina tradicional renovada de tamaño medio con fregadero bajoencimera, armarios tipo vitrina, puertas de armario blancas, encimera de cuarcita, salpicadero blanco, salpicadero de azulejos de cerámica, electrodomésticos de acero inoxidable, suelo laminado, una isla, suelo beige, encimeras blancas y papel pintado
Ejemplo de cocina tradicional renovada de tamaño medio con fregadero bajoencimera, armarios tipo vitrina, puertas de armario blancas, encimera de cuarcita, salpicadero blanco, salpicadero de azulejos de cerámica, electrodomésticos de acero inoxidable, suelo laminado, una isla, suelo beige, encimeras blancas y papel pintado
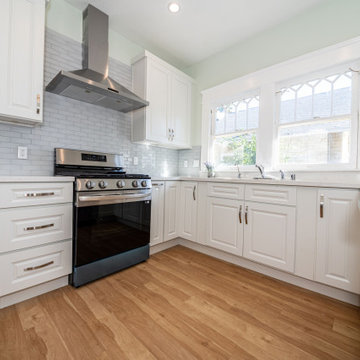
Complete remodeling and redesign existing kitchen, including new hardwood flooring, white shaker cabinets, white quartz countertop and glass subway tile backsplash
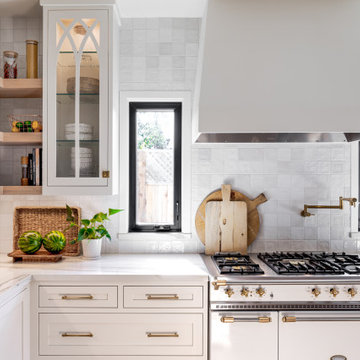
Imagen de cocina tradicional renovada grande con fregadero sobremueble, armarios con paneles empotrados, encimera de cuarcita, salpicadero multicolor, salpicadero con mosaicos de azulejos, suelo de madera clara, una isla, suelo marrón, encimeras blancas y papel pintado
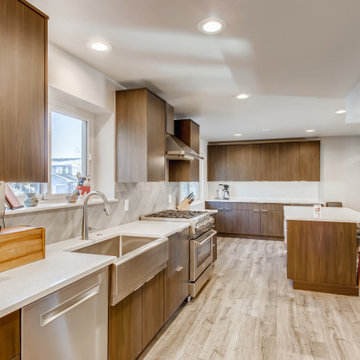
Beautiful brown frameless cabinets with stainless steel discrete handles. Smooth white quartz countertops and an island with seating. The appliances are all stainless steel and the flooring is a dark brown vinyl. The walls are egg shell white with large flat white trim.
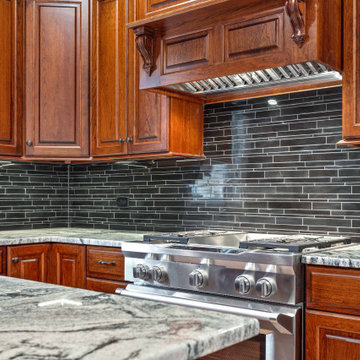
Ejemplo de cocinas en L blanca y madera de estilo americano de tamaño medio abierta con fregadero bajoencimera, armarios con paneles con relieve, puertas de armario de madera en tonos medios, encimera de cuarcita, salpicadero negro, salpicadero de azulejos de cerámica, electrodomésticos de acero inoxidable, suelo de madera clara, una isla, suelo marrón, encimeras grises y papel pintado
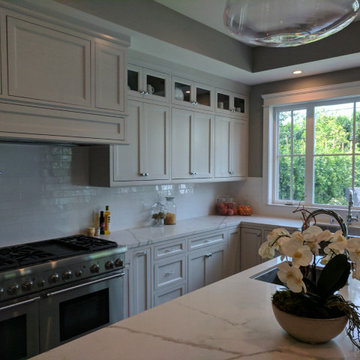
This stunning classic kitchen remodel is the perfect blend of modern design and homey warmth. Located in Huntington Beach, CA, this new construction features beautifully crafted white shaker cabinets that showcase their timeless elegance. The full quartz backsplash adds a touch of glamour to this detailed kitchen and the silver hardware completes the look with a modern twist. From top to bottom, every element has been carefully selected to create a luxurious and inviting living space. This kitchen will add a touch of sophistication to any home and make mealtimes an enjoyable experience.
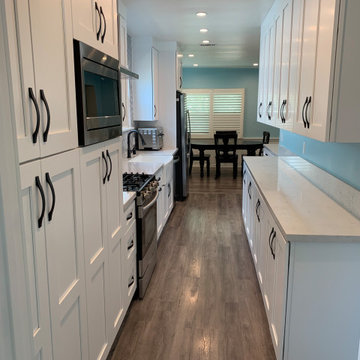
White Kitchen With Light Blue Walls
Ejemplo de cocina minimalista de tamaño medio con fregadero bajoencimera, armarios abiertos, puertas de armario blancas, encimera de cuarcita, salpicadero multicolor, salpicadero de azulejos de vidrio, electrodomésticos de acero inoxidable, suelo de madera clara, una isla, suelo marrón, encimeras blancas y papel pintado
Ejemplo de cocina minimalista de tamaño medio con fregadero bajoencimera, armarios abiertos, puertas de armario blancas, encimera de cuarcita, salpicadero multicolor, salpicadero de azulejos de vidrio, electrodomésticos de acero inoxidable, suelo de madera clara, una isla, suelo marrón, encimeras blancas y papel pintado
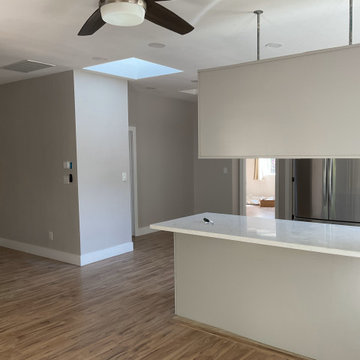
C-shape makes the workflow in the kitchen quick and easy. Additional ceiling hung cabinetry provides sufficient storage space. Muted colours lend an understated elegance and spaciousness to the kitchen.
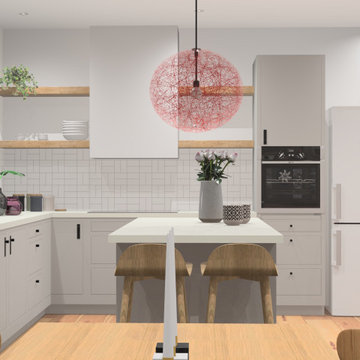
Effortless style in the form of a 1909 inline kitchen, matt finish and quartz worktop
Foto de cocina gris y blanca retro de tamaño medio con fregadero encastrado, armarios estilo shaker, puertas de armario grises, encimera de cuarcita, salpicadero blanco, salpicadero de azulejos de cerámica, suelo vinílico, una isla, suelo multicolor, encimeras blancas y papel pintado
Foto de cocina gris y blanca retro de tamaño medio con fregadero encastrado, armarios estilo shaker, puertas de armario grises, encimera de cuarcita, salpicadero blanco, salpicadero de azulejos de cerámica, suelo vinílico, una isla, suelo multicolor, encimeras blancas y papel pintado
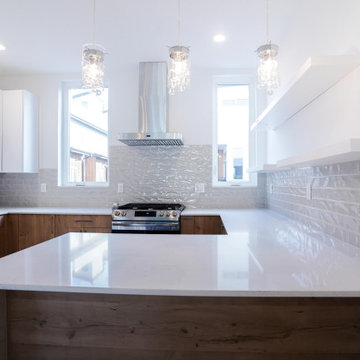
This white quartzite countertop is conveniently spacious and looks elegant with the natural light covering the entire kitchen. It gives a homey vibe but is still modern to the touch, with the hardwood wood accent for the flooring and base cabinets. The hanging lightings for the dining area also gives a more sophisticated feel.
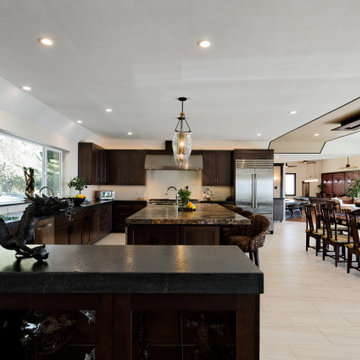
This extravagant design was inspired by the clients’ love for Bali where they went for their honeymoon. The ambience of this cliff top property is purposely designed with pure living comfort in mind while it is also a perfect sanctuary for entertaining a large party. The luxurious kitchen has amenities that reign in harmony with contemporary Balinese decor, and it flows into the open stylish dining area. Dynamic traditional Balinese ceiling juxtaposes complement the great entertaining room that already has a highly decorative full-size bar, compelling wall bar table, and beautiful custom window frames. Various vintage furniture styles are incorporated throughout to represent the rich Balinese cultural heritage ranging from the primitive folk style to the Dutch Colonial and the Chinese styles.
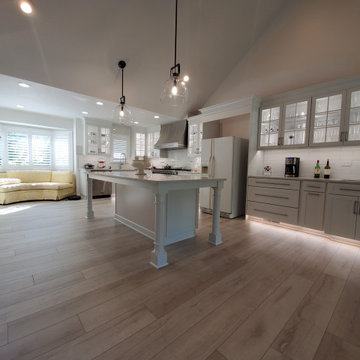
Pictures never do justice to cabinet lights in the day. But this transitional kitchen really transformed the feel of the house to feel like a timeless home that could last for centuries before getting dated. With the stainless steel accents to compliment the shine of the white quarts counter top and the way the white ceramic back splash reflects the undercabenate lighting is beautiful. This remodel was very fun to see come together.

A clean and bright look for a classic kitchen is always timeless! This gorgeous kitchen in Tustin CA is also functional with a hide-away pantry, sliding garbage can and much much more.
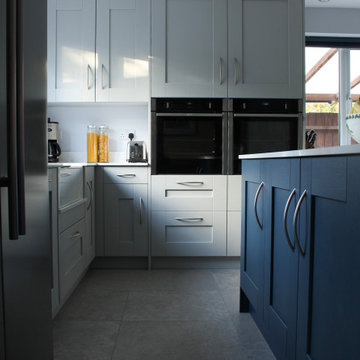
Imagen de cocinas en U tradicional grande abierto con fregadero sobremueble, armarios estilo shaker, puertas de armario beige, encimera de cuarcita, salpicadero blanco, puertas de cuarzo sintético, electrodomésticos de acero inoxidable, suelo de linóleo, una isla, suelo marrón, encimeras blancas y papel pintado
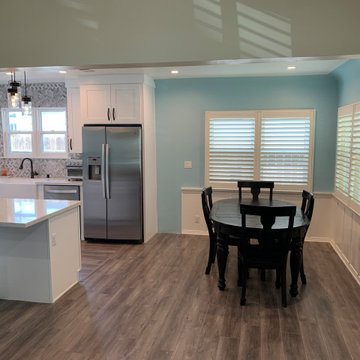
White Kitchen With Light Blue Walls
Imagen de cocina moderna de tamaño medio con fregadero bajoencimera, armarios abiertos, puertas de armario blancas, encimera de cuarcita, salpicadero multicolor, salpicadero de azulejos de vidrio, electrodomésticos de acero inoxidable, suelo de madera clara, una isla, suelo marrón, encimeras blancas y papel pintado
Imagen de cocina moderna de tamaño medio con fregadero bajoencimera, armarios abiertos, puertas de armario blancas, encimera de cuarcita, salpicadero multicolor, salpicadero de azulejos de vidrio, electrodomésticos de acero inoxidable, suelo de madera clara, una isla, suelo marrón, encimeras blancas y papel pintado
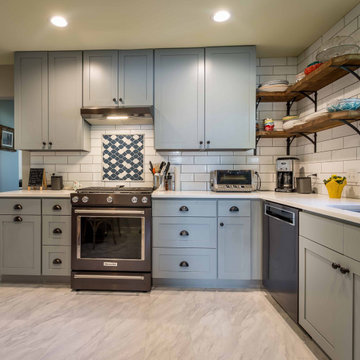
Ejemplo de cocina vintage de tamaño medio sin isla con fregadero bajoencimera, armarios con rebordes decorativos, puertas de armario grises, encimera de cuarcita, salpicadero blanco, salpicadero de azulejos de cerámica, electrodomésticos de acero inoxidable, suelo de baldosas de cerámica, suelo beige, encimeras blancas y papel pintado
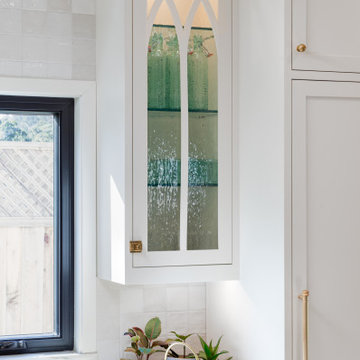
Diseño de cocina clásica renovada grande con fregadero sobremueble, armarios con paneles empotrados, encimera de cuarcita, salpicadero multicolor, salpicadero con mosaicos de azulejos, suelo de madera clara, una isla, suelo marrón, encimeras blancas y papel pintado
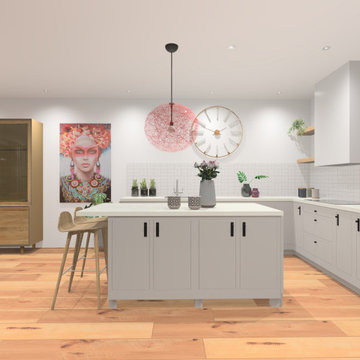
Effortless style in the form of a 1909 inline kitchen, matt finish and quartz worktop
Modelo de cocina gris y blanca vintage de tamaño medio con fregadero encastrado, armarios estilo shaker, puertas de armario grises, encimera de cuarcita, salpicadero blanco, salpicadero de azulejos de cerámica, suelo vinílico, una isla, suelo multicolor, encimeras blancas y papel pintado
Modelo de cocina gris y blanca vintage de tamaño medio con fregadero encastrado, armarios estilo shaker, puertas de armario grises, encimera de cuarcita, salpicadero blanco, salpicadero de azulejos de cerámica, suelo vinílico, una isla, suelo multicolor, encimeras blancas y papel pintado
102 ideas para cocinas con encimera de cuarcita y papel pintado
2