950 ideas para cocinas con encimera de cemento y península
Filtrar por
Presupuesto
Ordenar por:Popular hoy
61 - 80 de 950 fotos
Artículo 1 de 3

Ejemplo de cocina industrial pequeña con fregadero integrado, armarios con paneles lisos, puertas de armario negras, encimera de cemento, salpicadero marrón, salpicadero de madera, electrodomésticos de acero inoxidable, suelo de cemento, península, suelo gris y encimeras grises
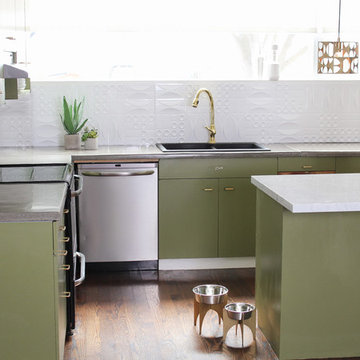
Daniel Beecher
Modelo de cocina retro de tamaño medio con fregadero encastrado, armarios con paneles lisos, puertas de armario verdes, encimera de cemento, salpicadero blanco, electrodomésticos de acero inoxidable, suelo de madera en tonos medios y península
Modelo de cocina retro de tamaño medio con fregadero encastrado, armarios con paneles lisos, puertas de armario verdes, encimera de cemento, salpicadero blanco, electrodomésticos de acero inoxidable, suelo de madera en tonos medios y península

Large kitchen/living room open space
Shaker style kitchen with concrete worktop made onsite
Crafted tape, bookshelves and radiator with copper pipes

David Benito Cortázar
Diseño de cocina industrial grande abierta y de obra con fregadero de un seno, armarios con paneles con relieve, puertas de armario grises, encimera de cemento, salpicadero beige, electrodomésticos de colores, suelo de baldosas de cerámica, península y encimeras grises
Diseño de cocina industrial grande abierta y de obra con fregadero de un seno, armarios con paneles con relieve, puertas de armario grises, encimera de cemento, salpicadero beige, electrodomésticos de colores, suelo de baldosas de cerámica, península y encimeras grises

Andrew Kist
A 750 square foot top floor apartment is transformed from a cramped and musty two bedroom into a sun-drenched aerie with a second floor home office recaptured from an old storage loft. Multiple skylights and a large picture window allow light to fill the space altering the feeling throughout the days and seasons. Views of New York Harbor, previously ignored, are now a daily event.
Featured in the Fall 2016 issue of Domino, and on Refinery 29.
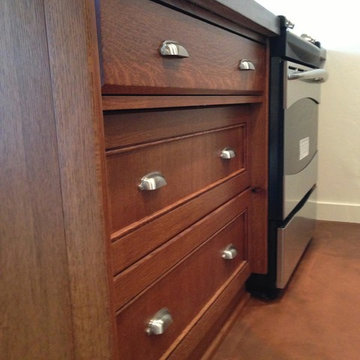
recessed bottom two lower drawers provide extreme comfort, standing in front of them. unique concept brings elegant look..quater-sawned white oak cabinetry.
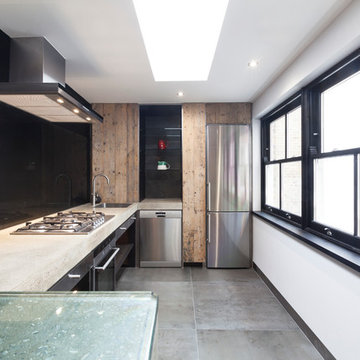
The kitchen in the upper apartment at 321 Portobello Road by Cubic Studios.
Modelo de cocinas en U contemporáneo con fregadero bajoencimera, armarios abiertos, encimera de cemento, salpicadero negro, salpicadero de vidrio templado, electrodomésticos de acero inoxidable, suelo de cemento y península
Modelo de cocinas en U contemporáneo con fregadero bajoencimera, armarios abiertos, encimera de cemento, salpicadero negro, salpicadero de vidrio templado, electrodomésticos de acero inoxidable, suelo de cemento y península

Foto de cocina escandinava con fregadero bajoencimera, armarios con rebordes decorativos, puertas de armario de madera clara, encimera de cemento, salpicadero gris, salpicadero de azulejos de cerámica, electrodomésticos con paneles, suelo de cemento, península, suelo azul y encimeras azules

David Livingston
Diseño de cocina rústica con fregadero sobremueble, armarios con paneles lisos, puertas de armario de madera en tonos medios, encimera de cemento, salpicadero de vidrio, suelo de madera en tonos medios, península, encimeras grises y electrodomésticos con paneles
Diseño de cocina rústica con fregadero sobremueble, armarios con paneles lisos, puertas de armario de madera en tonos medios, encimera de cemento, salpicadero de vidrio, suelo de madera en tonos medios, península, encimeras grises y electrodomésticos con paneles
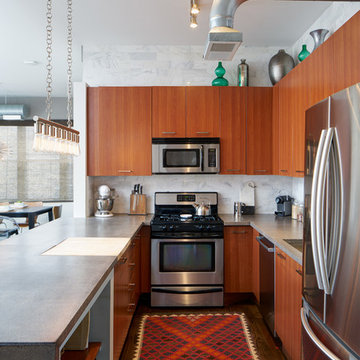
Diseño de cocina industrial grande con fregadero bajoencimera, armarios con paneles lisos, puertas de armario rojas, encimera de cemento, salpicadero verde, salpicadero de mármol, electrodomésticos de acero inoxidable, suelo de madera oscura, península y suelo marrón
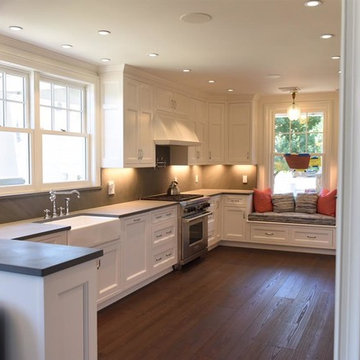
Imagen de cocinas en L costera grande cerrada con fregadero sobremueble, armarios con paneles empotrados, puertas de armario blancas, encimera de cemento, salpicadero verde, salpicadero de losas de piedra, electrodomésticos de acero inoxidable, suelo de madera oscura, península, suelo marrón y encimeras grises

I built this on my property for my aging father who has some health issues. Handicap accessibility was a factor in design. His dream has always been to try retire to a cabin in the woods. This is what he got.
It is a 1 bedroom, 1 bath with a great room. It is 600 sqft of AC space. The footprint is 40' x 26' overall.
The site was the former home of our pig pen. I only had to take 1 tree to make this work and I planted 3 in its place. The axis is set from root ball to root ball. The rear center is aligned with mean sunset and is visible across a wetland.
The goal was to make the home feel like it was floating in the palms. The geometry had to simple and I didn't want it feeling heavy on the land so I cantilevered the structure beyond exposed foundation walls. My barn is nearby and it features old 1950's "S" corrugated metal panel walls. I used the same panel profile for my siding. I ran it vertical to match the barn, but also to balance the length of the structure and stretch the high point into the canopy, visually. The wood is all Southern Yellow Pine. This material came from clearing at the Babcock Ranch Development site. I ran it through the structure, end to end and horizontally, to create a seamless feel and to stretch the space. It worked. It feels MUCH bigger than it is.
I milled the material to specific sizes in specific areas to create precise alignments. Floor starters align with base. Wall tops adjoin ceiling starters to create the illusion of a seamless board. All light fixtures, HVAC supports, cabinets, switches, outlets, are set specifically to wood joints. The front and rear porch wood has three different milling profiles so the hypotenuse on the ceilings, align with the walls, and yield an aligned deck board below. Yes, I over did it. It is spectacular in its detailing. That's the benefit of small spaces.
Concrete counters and IKEA cabinets round out the conversation.
For those who cannot live tiny, I offer the Tiny-ish House.
Photos by Ryan Gamma
Staging by iStage Homes
Design Assistance Jimmy Thornton
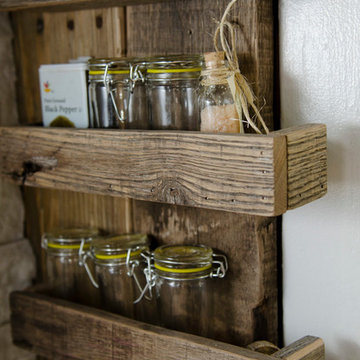
Shela Riley Photogrophy
Imagen de cocina comedor bohemia de tamaño medio con fregadero integrado, armarios estilo shaker, puertas de armario negras, encimera de cemento, salpicadero blanco, salpicadero de azulejos de piedra, electrodomésticos de acero inoxidable, suelo laminado y península
Imagen de cocina comedor bohemia de tamaño medio con fregadero integrado, armarios estilo shaker, puertas de armario negras, encimera de cemento, salpicadero blanco, salpicadero de azulejos de piedra, electrodomésticos de acero inoxidable, suelo laminado y península
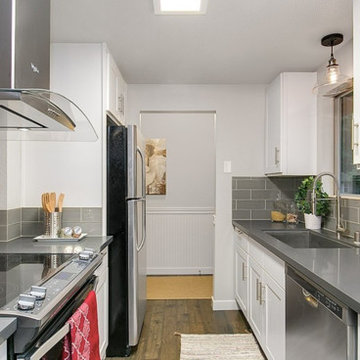
Continuing the dark hardwood flooring into the kitchen kept a cohesive look and made the home feel larger. The rustic vintage style pendant light over the kitchen sink adds some charm and style to the kitchen sink. We kept the accessories neutral, again using glass, wood and a neutral pallet.
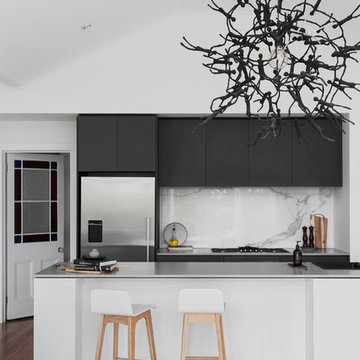
Diseño de cocina contemporánea abierta con fregadero integrado, armarios con paneles lisos, puertas de armario negras, encimera de cemento, salpicadero blanco, salpicadero de mármol, electrodomésticos de acero inoxidable, suelo de madera en tonos medios, península y suelo marrón
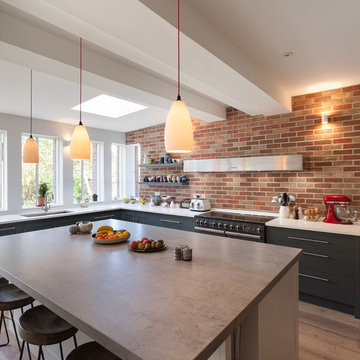
Peter Landers
Modelo de cocina actual grande con fregadero encastrado, armarios con paneles lisos, puertas de armario grises, encimera de cemento, electrodomésticos con paneles, suelo de madera en tonos medios y península
Modelo de cocina actual grande con fregadero encastrado, armarios con paneles lisos, puertas de armario grises, encimera de cemento, electrodomésticos con paneles, suelo de madera en tonos medios y península

Warm and welcoming are just two of the words that first come to mind when you set your eyes on this stunning space. Known for its culture and art exhibitions, Whitechapel is a vibrant district in the East End of London and this property reflects just that.
If you’re a fan of The Main Company, you will know that we are passionate about rustic, reclaimed materials and this space comprises everything that we love, mixing natural textures like concrete, brick, and wood, and the end result is outstanding.
Floor to ceiling Crittal style windows create a light and airy space, allowing the homeowners to go for darker, bolder accent colours throughout the penthouse apartment. The kitchen cabinetry has a Brushed Brass Finish, complementing the surrounding exposed brick perfectly, adding a vintage feel to the space along with other features such as a classic Butler sink. The handless cupboards add a modern touch, creating a kitchen that will last for years to come. The handless cabinetry and solid oaks drawers have been topped with concrete worktops as well as a concrete splashback beneath the Elica extractor.
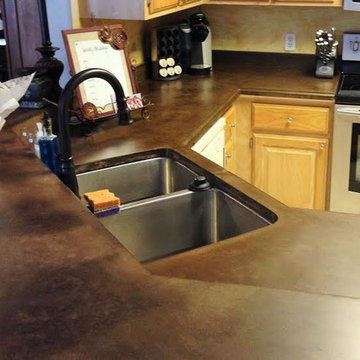
Imagen de cocinas en U clásico pequeño cerrado con fregadero bajoencimera, armarios con paneles con relieve, puertas de armario de madera clara, encimera de cemento, electrodomésticos de acero inoxidable y península
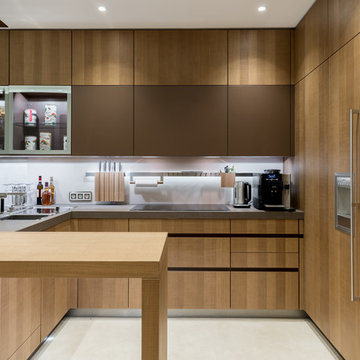
Сложная двухуровневая кухня TIMBER | CLASSIC-FS спроектирована в современном стиле для помещения, объединившего в себе рабочую зону и столовую. Зонирование пространства реализовано при помощи подиума, стеклянных витрин и кухонного полуострова с удлиненной до уровня пола задней панелью. Безручечная система открывания AVANCE позволила избежать перегруженности в интерьере. В данном проекте использовано два типа фасадов: из шпона брашированного дуба и в матовом лаке из таблицы цветов RAL. Рационально продумано оснащение рабочей части кухни. Над варочной панелью находится рейлинг со встроенной системой подсветки. Кухня укомплектована встраиваемой техникой GAGGENAU. Холодильник установлен в специальные шкафы с глухими фасадами, винный шкаф встроили в торец кухонного полуострова. Посадочная зона в рабочей части реализована за счет накладной барной столешницы с опорной боковиной. В зоне столовой находятся шкафы-витрины со встроенной LED-подсветкой. Дополнительное место для хранения создано за счет напольных шкафов, расположенных под окном.

Modern craftsman guest house makeover with rustic touches.
Foto de cocina rústica pequeña abierta con fregadero de un seno, armarios con paneles lisos, puertas de armario beige, encimera de cemento, salpicadero blanco, salpicadero de azulejos de cerámica, electrodomésticos blancos, suelo de cemento, península, suelo gris y encimeras grises
Foto de cocina rústica pequeña abierta con fregadero de un seno, armarios con paneles lisos, puertas de armario beige, encimera de cemento, salpicadero blanco, salpicadero de azulejos de cerámica, electrodomésticos blancos, suelo de cemento, península, suelo gris y encimeras grises
950 ideas para cocinas con encimera de cemento y península
4